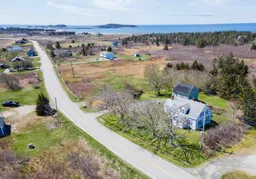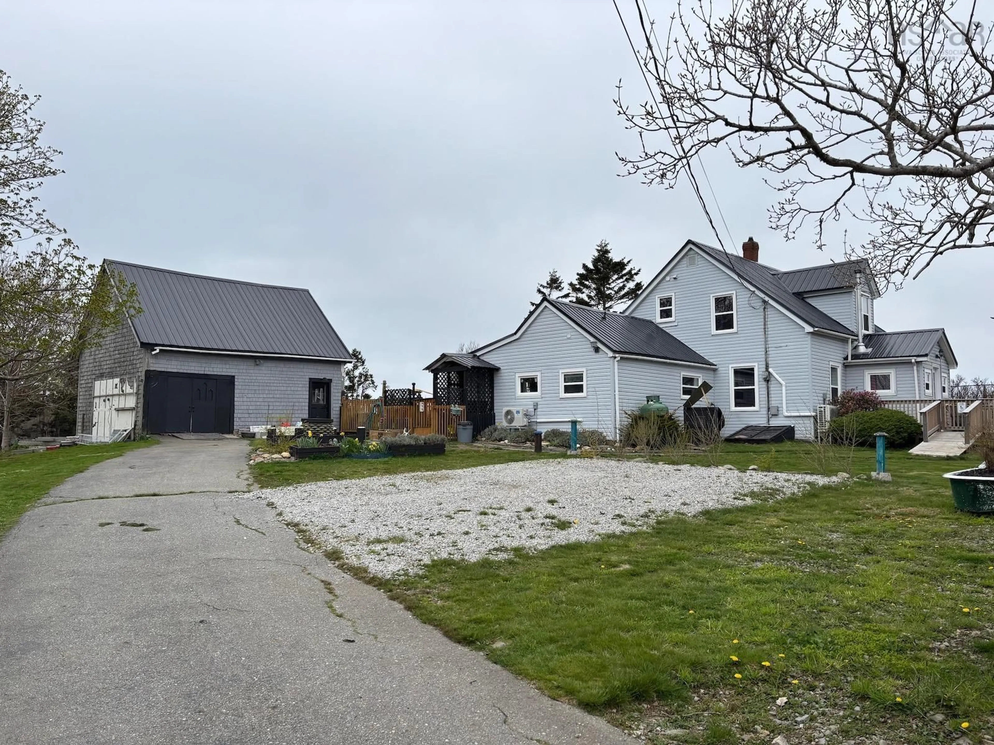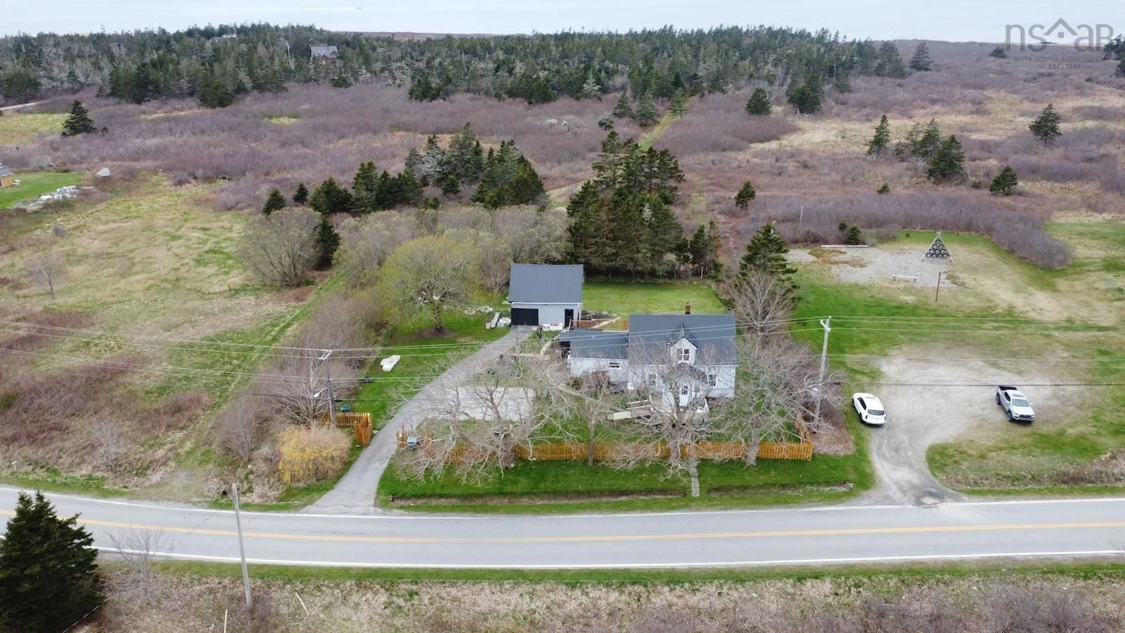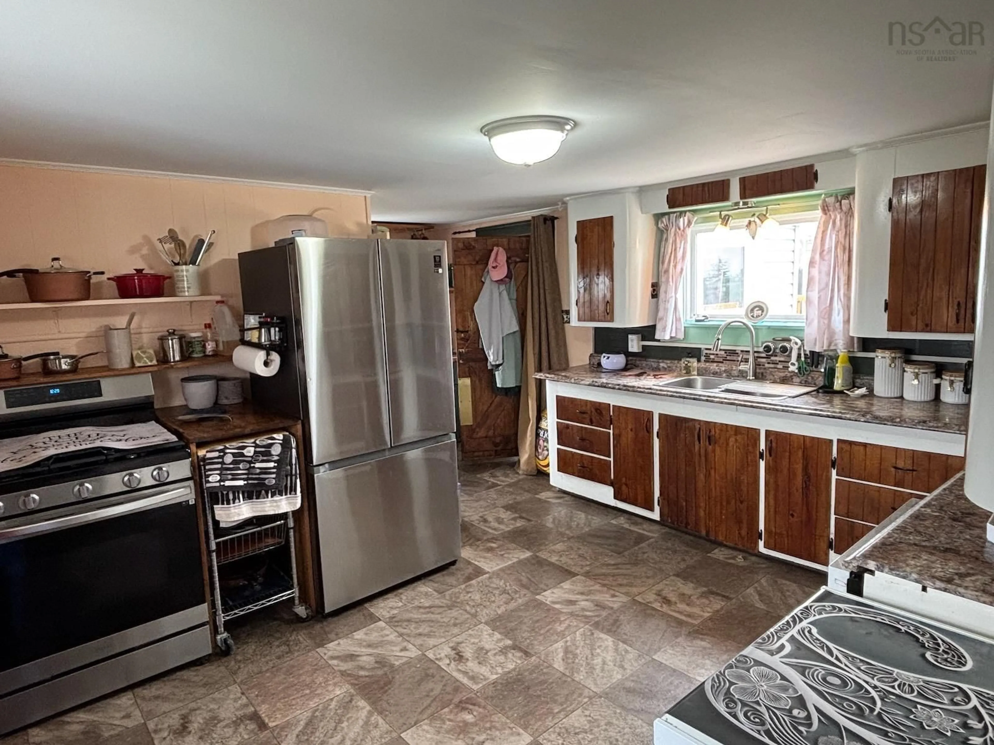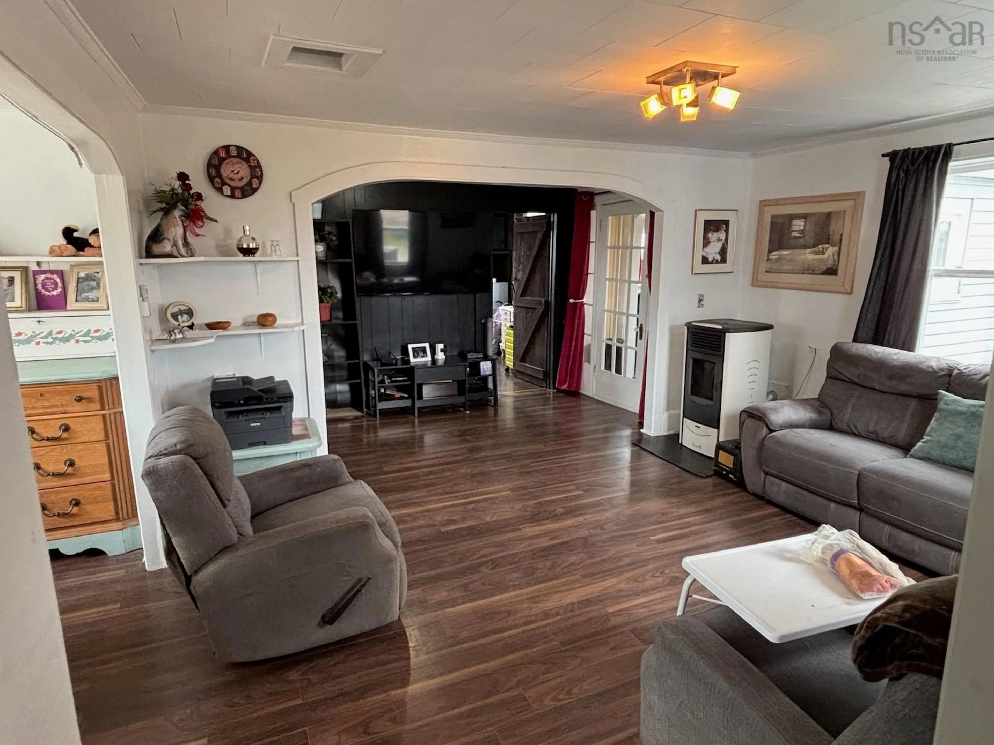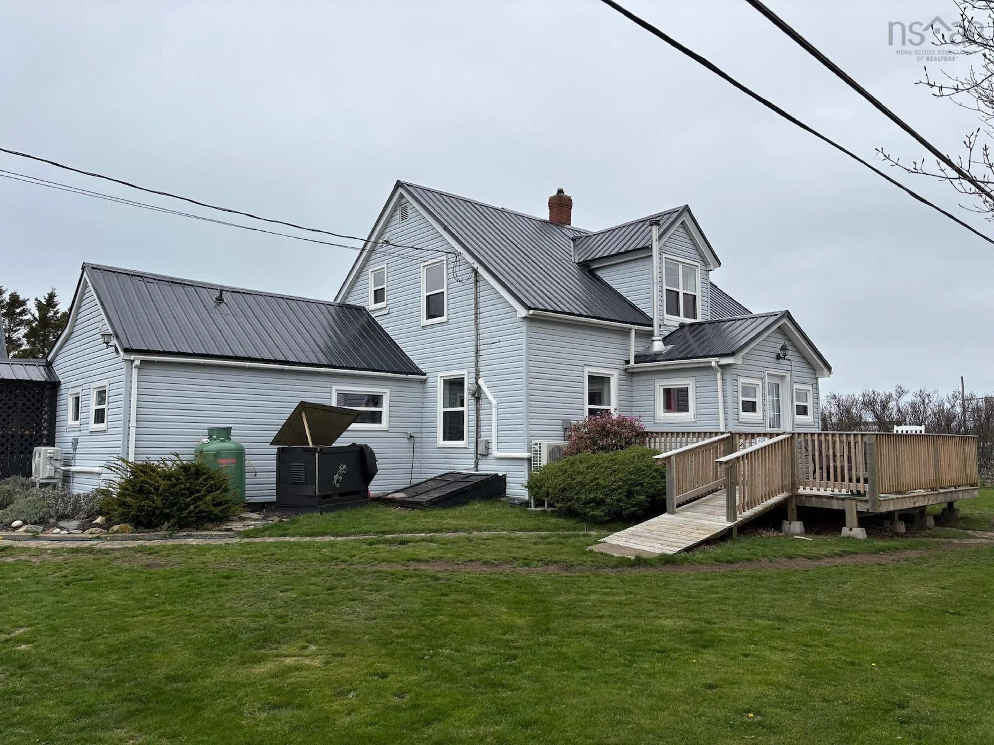650 Highway 304, Overton, Nova Scotia B5A 5G6
Contact us about this property
Highlights
Estimated valueThis is the price Wahi expects this property to sell for.
The calculation is powered by our Instant Home Value Estimate, which uses current market and property price trends to estimate your home’s value with a 90% accuracy rate.Not available
Price/Sqft$167/sqft
Monthly cost
Open Calculator
Description
Coastal Character Home with Ocean Views, Barn & Extensive Upgrades – Just Minutes from Yarmouth Nestled just 3 km from the Yarmouth Regional Hospital and 7 km from Cape Forchu Lighthouse, this 5-bedroom, 2-bathroom home offers the perfect mix of comfort, charm, and convenience. Set on a fully fenced and beautifully landscaped lot with distant ocean views, the property features a spacious 900 sq ft rear deck with reinforced railing, a gated front entry with ramp access, and a classic barn that has been structurally upgraded with a rebuilt foundation, lighting, and new upper-level flooring—perfect for a workshop, storage, or creative space. Inside, the home has seen major upgrades including three ductless heat pumps, a pellet stove (2022), and a newer cold-start oil furnace for year-round efficiency. All windows and doors were replaced in 2021, and durable metal roofs were added to both the house and barn in 2022. The upstairs bathroom has been fully updated with a tub/shower combo, while the downstairs bath features new flooring, fixtures, and improved layout. New carpeting upstairs adds warmth over original hardwood, and nearly the entire home has received electrical upgrades. Appliances are included, with everything new in 2021 except the freezer. The washer (approx. 5 years old) and a brand-new dryer (2025) make laundry easy. A wired Honda generator with a kitchen transfer switch provides reliable backup power, and the property includes a drilled well (50 GPM), a new water pump, and upgraded water heater insulation. Additional highlights include upgraded cellar access, a wooden front fence with gate for large vehicles, and a fully fenced backyard with garden areas and separate gate access. A lawn tractor and snow blower are also included. Ideal for families or those looking for a move-in-ready rural retreat, this unique property offers space, style, and thoughtful improvements—just minutes from town.
Property Details
Interior
Features
Main Floor Floor
Mud Room
6'9 x 7'4Kitchen
11'8 x 13'3Bath 1
7' x 5'7Living Room
11'6 x 14'5Property History
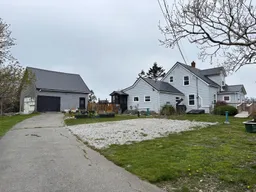 48
48