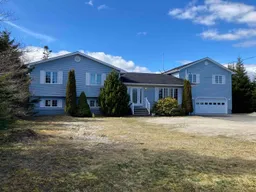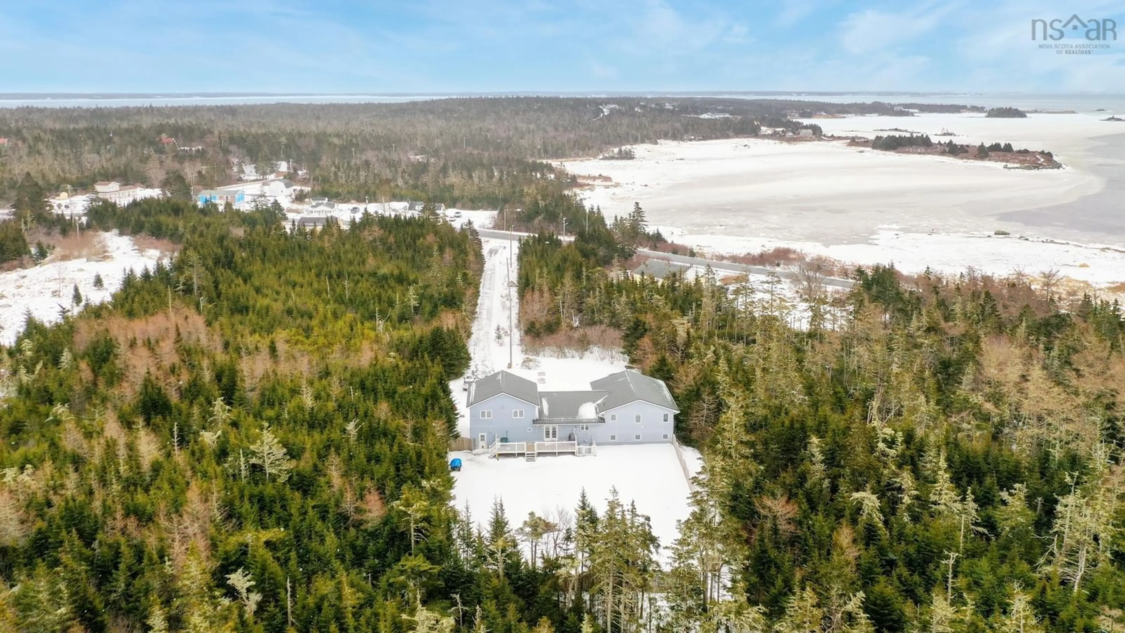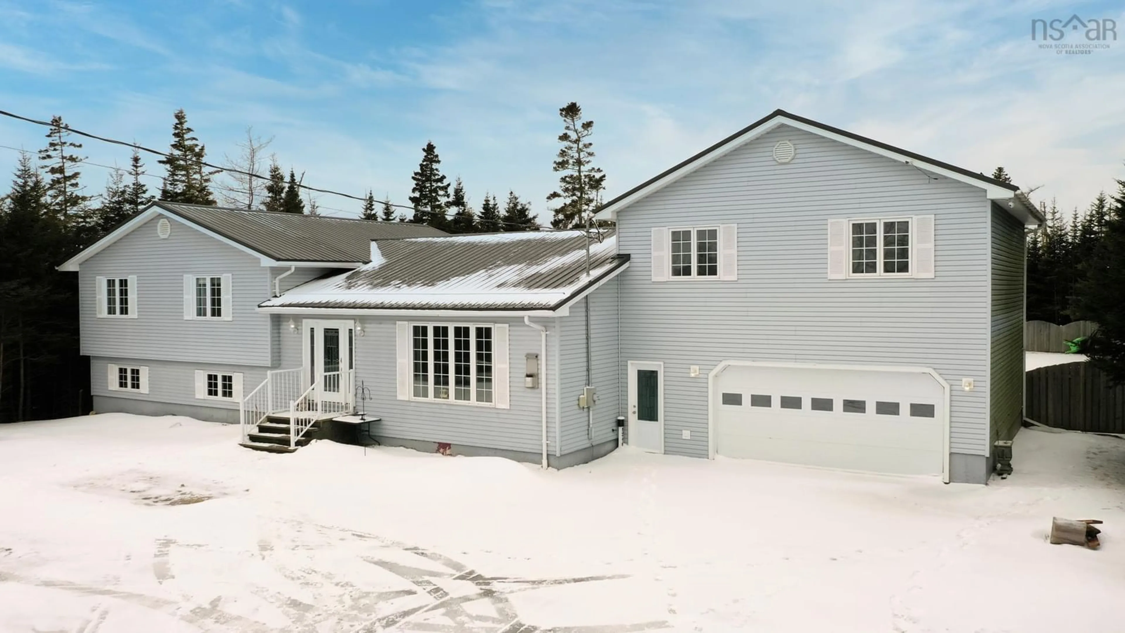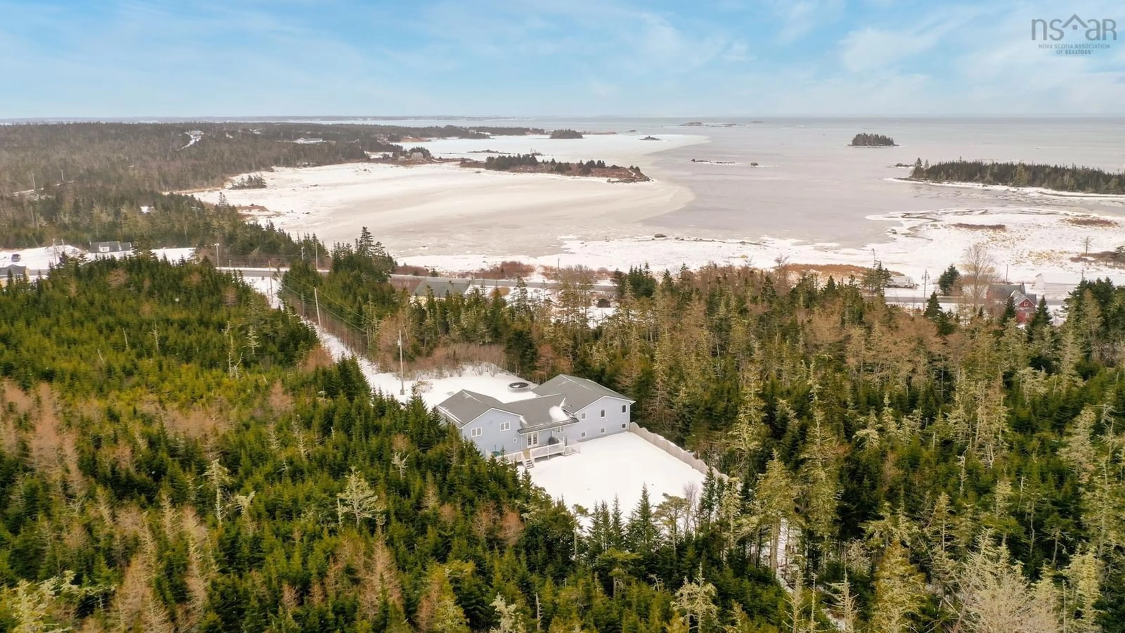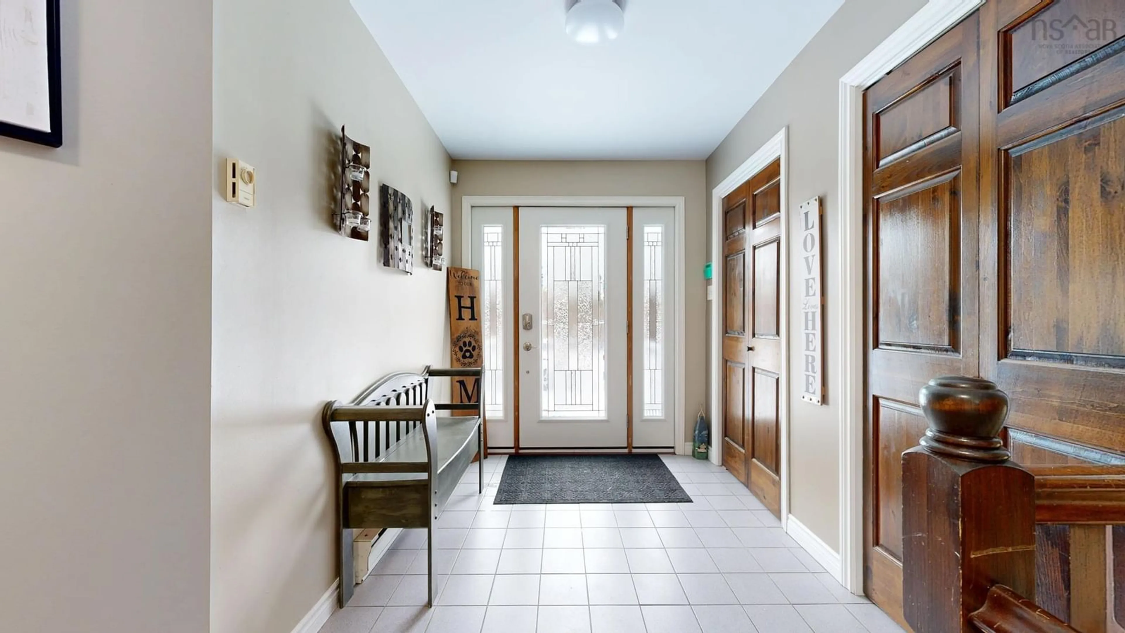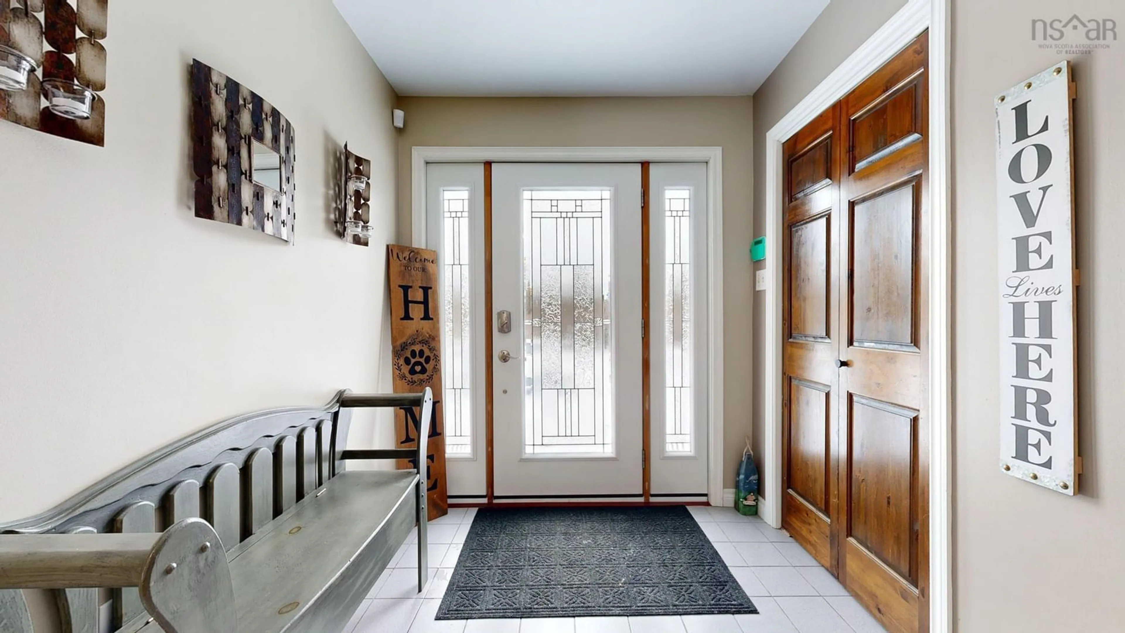5032 Highway 3, Shag Harbour, Nova Scotia B0W 3B0
Contact us about this property
Highlights
Estimated ValueThis is the price Wahi expects this property to sell for.
The calculation is powered by our Instant Home Value Estimate, which uses current market and property price trends to estimate your home’s value with a 90% accuracy rate.Not available
Price/Sqft$90/sqft
Est. Mortgage$1,932/mo
Tax Amount ()-
Days On Market60 days
Description
Meticulously maintained, spacious family home that offers 4.5 acres of privacy. This thoughtfully designed home has many high-end features and room for the growing family. Step inside the grand foyer that is open to the sprawling custom kitchen containing Oak cabinets and an island. The kitchen flows to the formal dining area and sunk in living room with propane fireplace, this area is bright with expansive windows that invite natural light. The upper level contains two bedrooms, a full bathroom, plus a primary with ensuite and ample closet space. Below the main level is a spacious games room perfect for entertaining, equipped with a bar, big screen TV, pool table and bathroom/laundry room. The newly added addition includes a double car garage and separate entry. The upper level contains two bedrooms and an office. If one wished, this space could be used as rental space, In-law suite, work space or gym. The house sits back from the road, accessed via a paved driveway, the property extends back to the trail. There is an enclosed backyard, great for small children and pets. The newly constructed greenhouse is waiting for its new owner. The back deck is accessed via the patio doors in the dining room. Enjoy nearby parks, trails, and the beautiful coastline for outdoor activities with all the essentials close by, in Barrington you’ll have easy access to everything you need.
Property Details
Interior
Features
Main Floor Floor
Porch
6'10 x 16'5Living Room
17'11 x 19'8Kitchen
16' x 17'1Dining Room
11'5 x 13'10Exterior
Features
Parking
Garage spaces 1.5
Garage type -
Other parking spaces 0
Total parking spaces 1.5
Property History
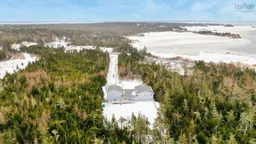 41
41