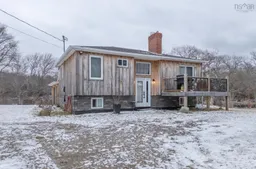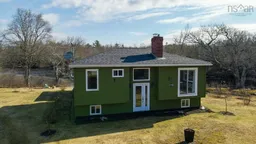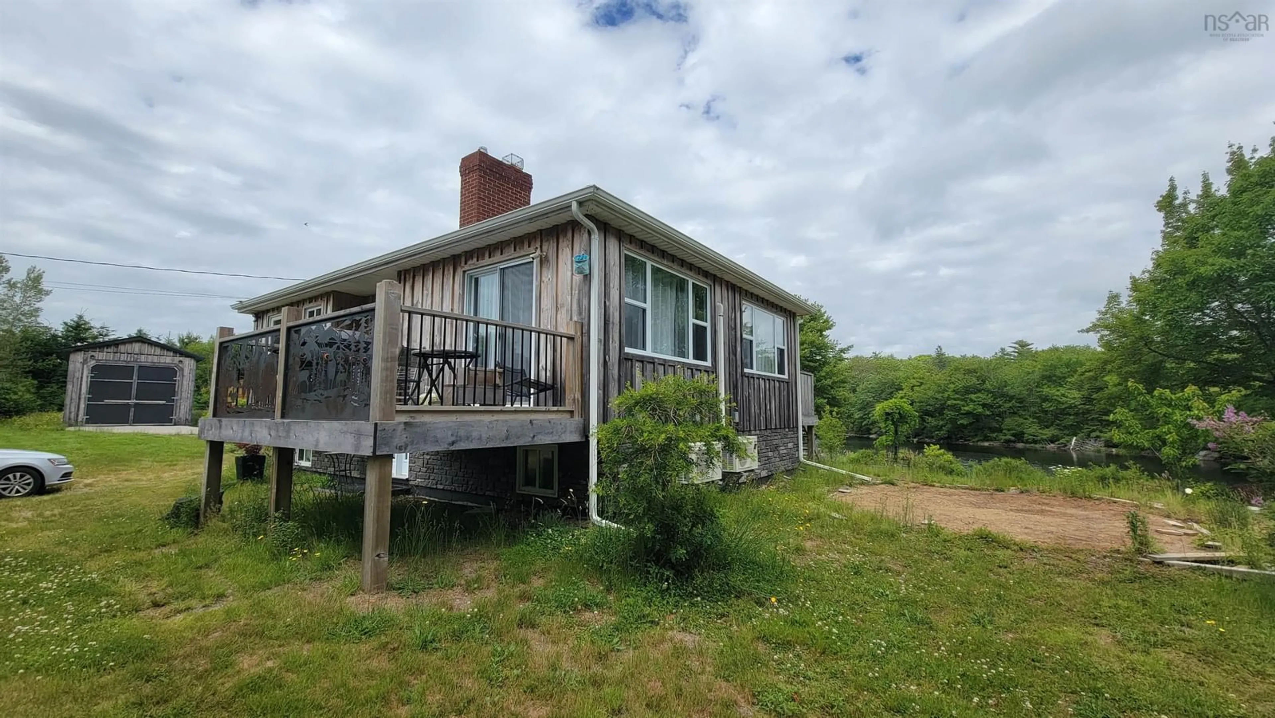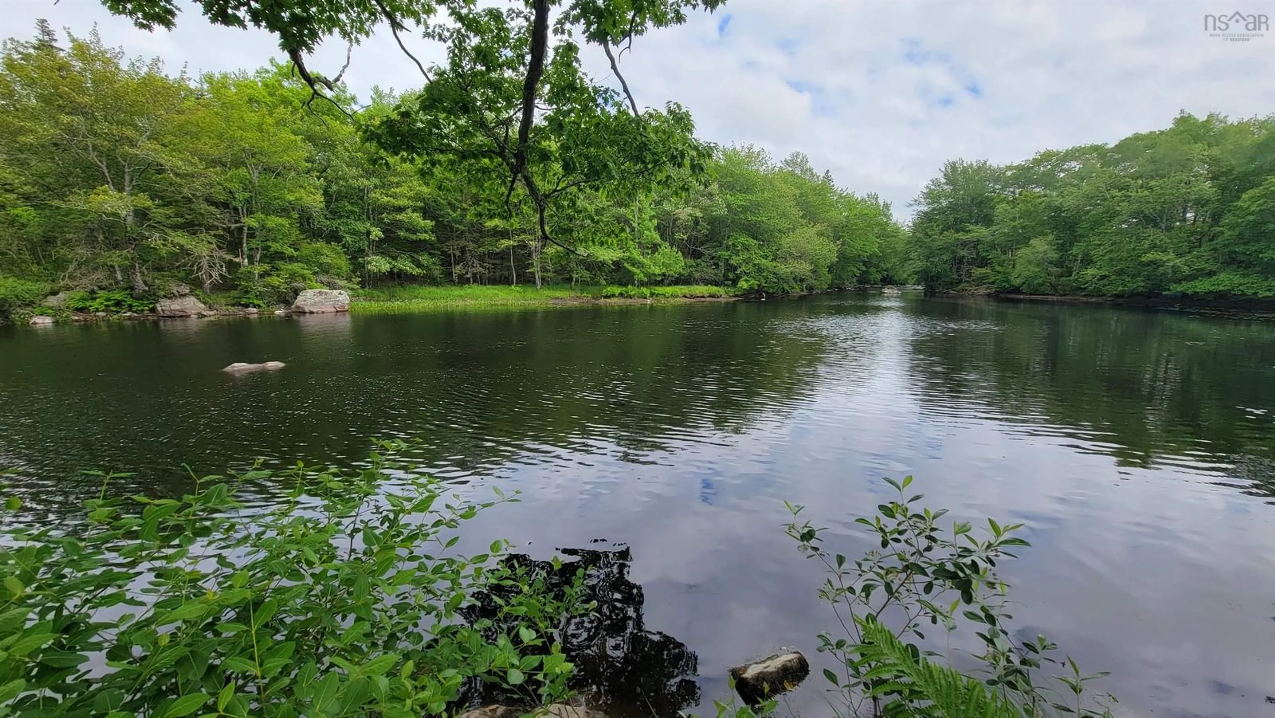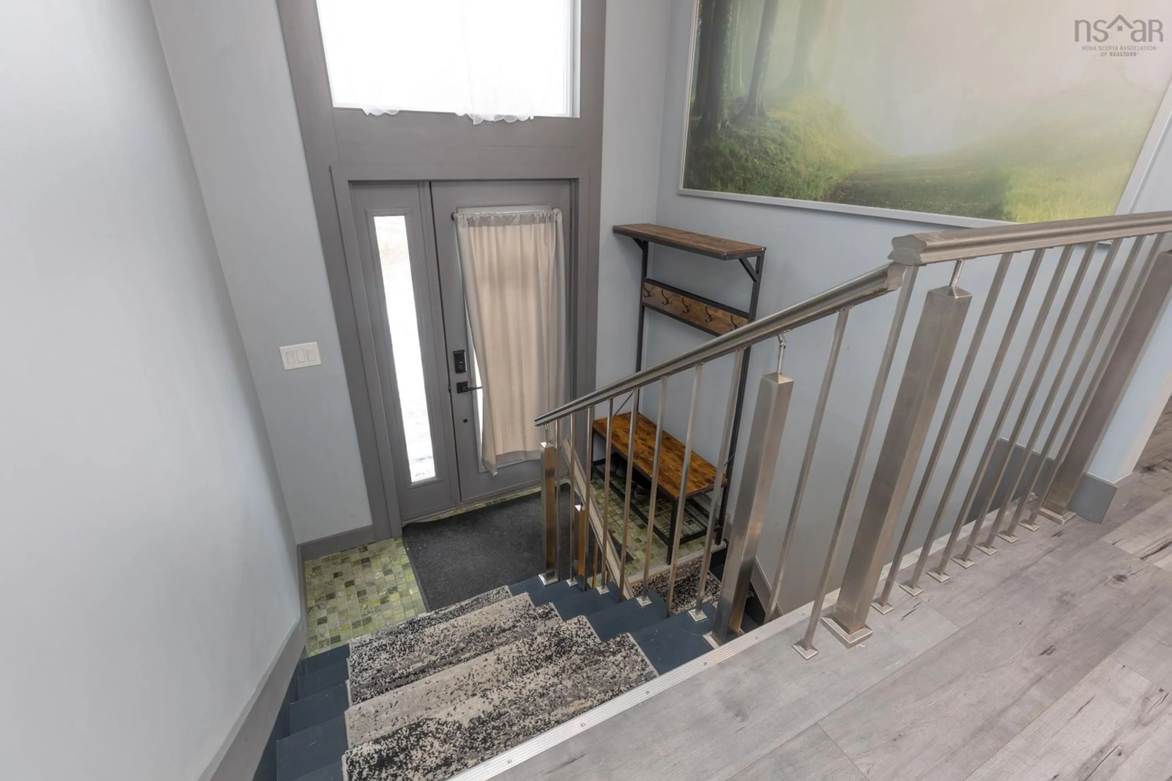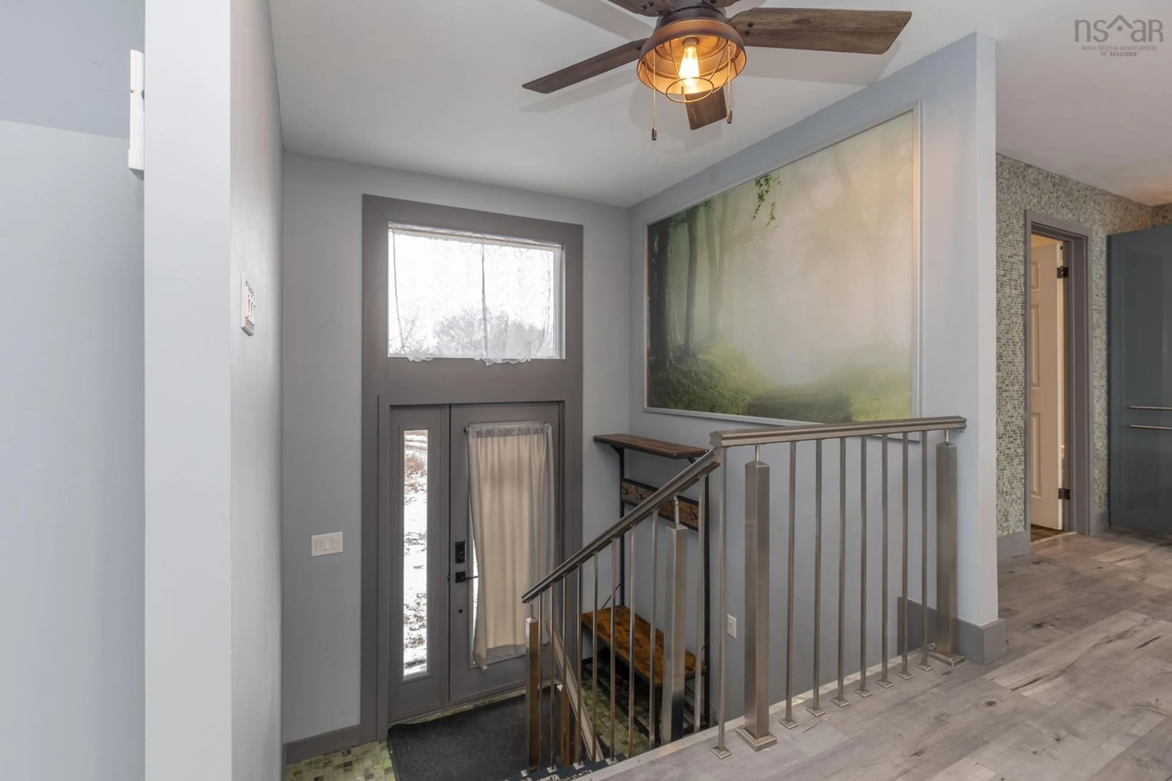37 Eli Doucette Rd, Quinan, Nova Scotia B0W 3M0
Contact us about this property
Highlights
Estimated valueThis is the price Wahi expects this property to sell for.
The calculation is powered by our Instant Home Value Estimate, which uses current market and property price trends to estimate your home’s value with a 90% accuracy rate.Not available
Price/Sqft$359/sqft
Monthly cost
Open Calculator
Description
Welcome to 37 Eli Doucette Road, a beautifully maintained property situated on 0.96 acres along the scenic Quinan River, offering over 400 feet of private river frontage. This 2-bedroom, 2-bathroom split-entry home is designed to provide both comfort and functionality, making it an excellent choice as a permanent residence or recreational retreat. The main level features an open-concept layout, seamlessly combining the kitchen, dining, and living areas. The new heat pumps, and new on demand hot water system provide efficiency and comfort. Large windows frame stunning views of the river, while the rear patio entrance allows for easy access to outdoor living spaces. The new A spacious pantry and a 4-piece bathroom complete this level. The lower level offers two well-appointed bedrooms, including a primary suite with a walk-in closet, as well as a convenient 2-piece bathroom. A walkout provides direct access to the breezeway, which connects to the garage for added convenience. This property is equipped with ample storage solutions, including a 12'x10' shed, a newly constructed 32'x16' barn, and a 22'x18' garage. The 13'x8' front deck, featuring custom railings, is ideal for enjoying panoramic views of the river. Additionally, a riverside gazebo offers a peaceful retreat to unwind and appreciate the natural surroundings. Whether you're looking for a permanent home or a recreational getaway, this property offers the perfect blend of comfort, charm, and tranquility. Don't miss the chance to make it yours!
Property Details
Interior
Features
Main Floor Floor
Foyer
7'9 x 2'6Kitchen
14'10 x 11'3Living Room
20'5 x 13'1Dining Room
9'10 x 9'10Exterior
Parking
Garage spaces 1
Garage type -
Other parking spaces 2
Total parking spaces 3
Property History
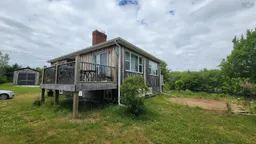 45
45