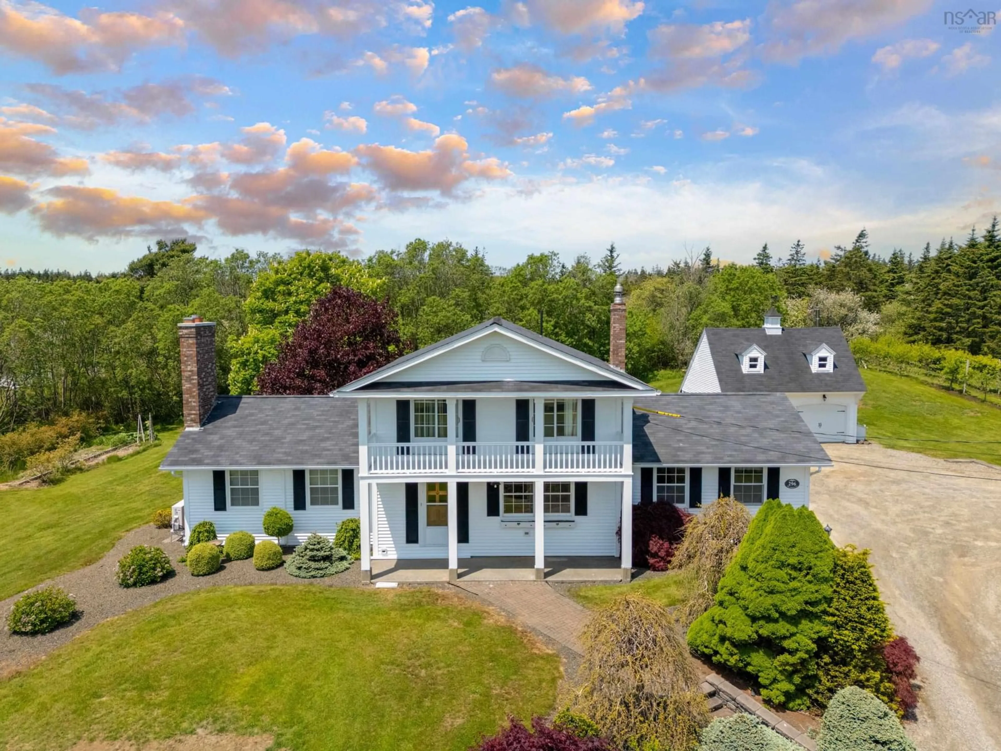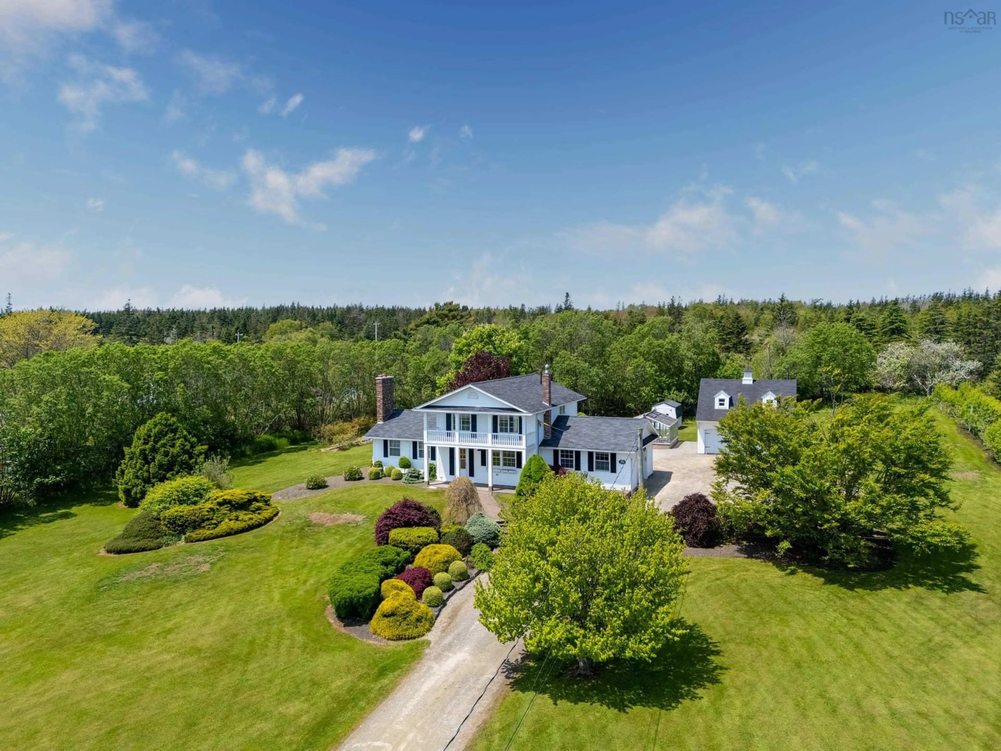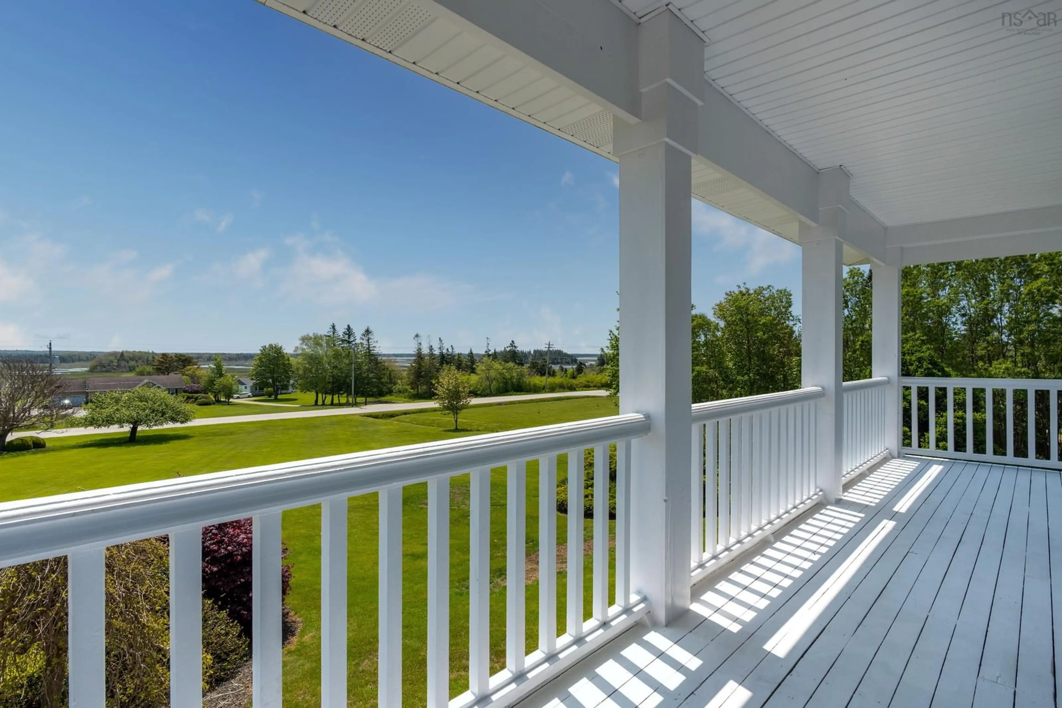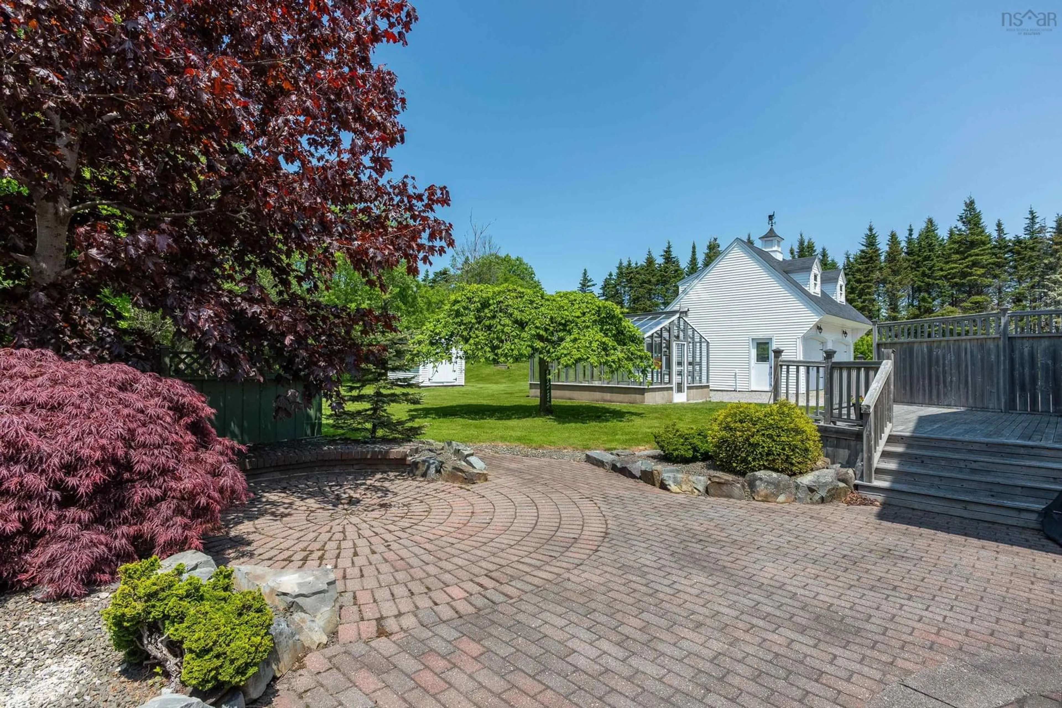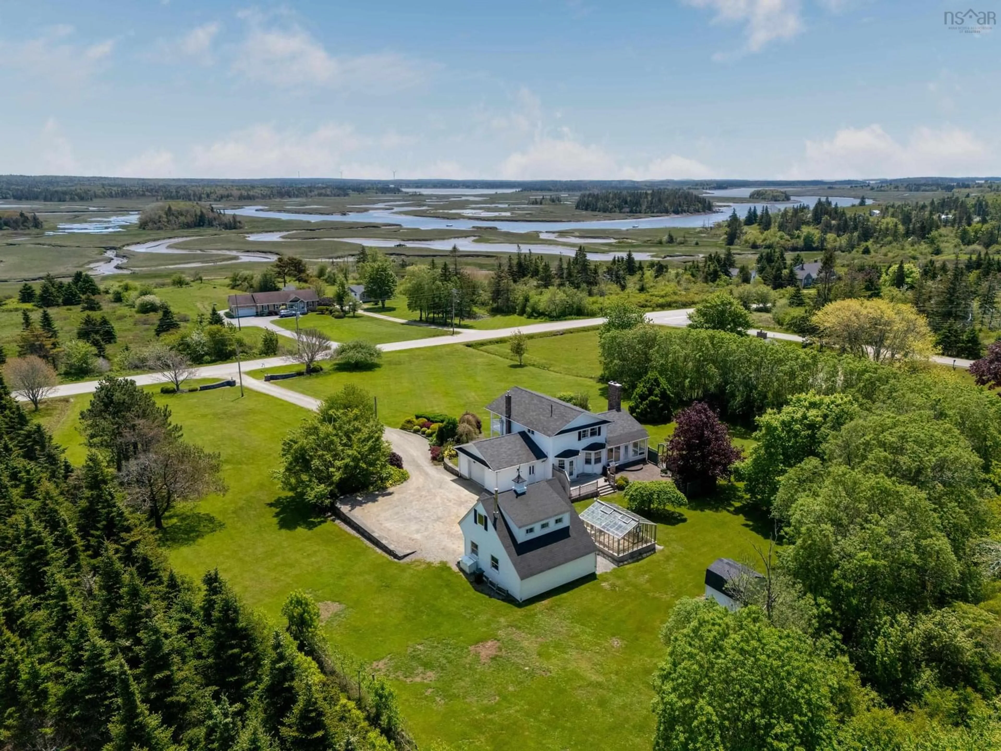296 Chebogue Rd, Arcadia, Nova Scotia B5A 5E9
Contact us about this property
Highlights
Estimated valueThis is the price Wahi expects this property to sell for.
The calculation is powered by our Instant Home Value Estimate, which uses current market and property price trends to estimate your home’s value with a 90% accuracy rate.Not available
Price/Sqft$249/sqft
Monthly cost
Open Calculator
Description
Welcome to a truly distinguished property, set well back from the road on impressively manicured grounds that reflect both prestige and care. Located less than 1 km from the vibrant Chebogue River Aquatic Club and under 5 km to Yarmouth’s main shopping district, this estate offers a rare blend of refined country living and convenient coastal access. Timeless in design, this high-quality Colonial Revival home offers 3 bedrooms, 1full bath and 2 half baths. The front bedrooms feature balconies overlooking the immaculate grounds and offering serene views of the Chebogue River. Inside, the home is bathed in natural light, gleaming hardwood floors adorn the main level, enhancing the elegant layout and highlighting the quality craftsmanship throughout. The property includes an attached single-car garage as well as a detached double-car garage with a finished second-level workshop—ideal for creative or professional pursuits. Comfort is ensured year-round with a ductless heat pump and a gravity-fed oil stove that keeps the home warm and functional even during power outages. Outdoors, the grounds are nothing short of spectacular; a professional-grade greenhouse, mature cherry trees, high bush blueberries, and thoughtfully curated landscaping create a setting as enchanting as it is exclusive. This is more than a home—it’s an estate for the discerning buyer. A rare opportunity to own one of Yarmouth’s finest private properties.
Property Details
Interior
Features
Basement Floor
Den/Office
8'2 x 12OTHER
10'9 x 11'11Laundry
8'2 x 6'5Exterior
Features
Parking
Garage spaces 3
Garage type -
Other parking spaces 0
Total parking spaces 3
Property History
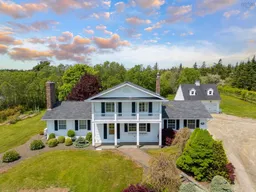 50
50
