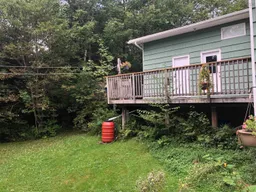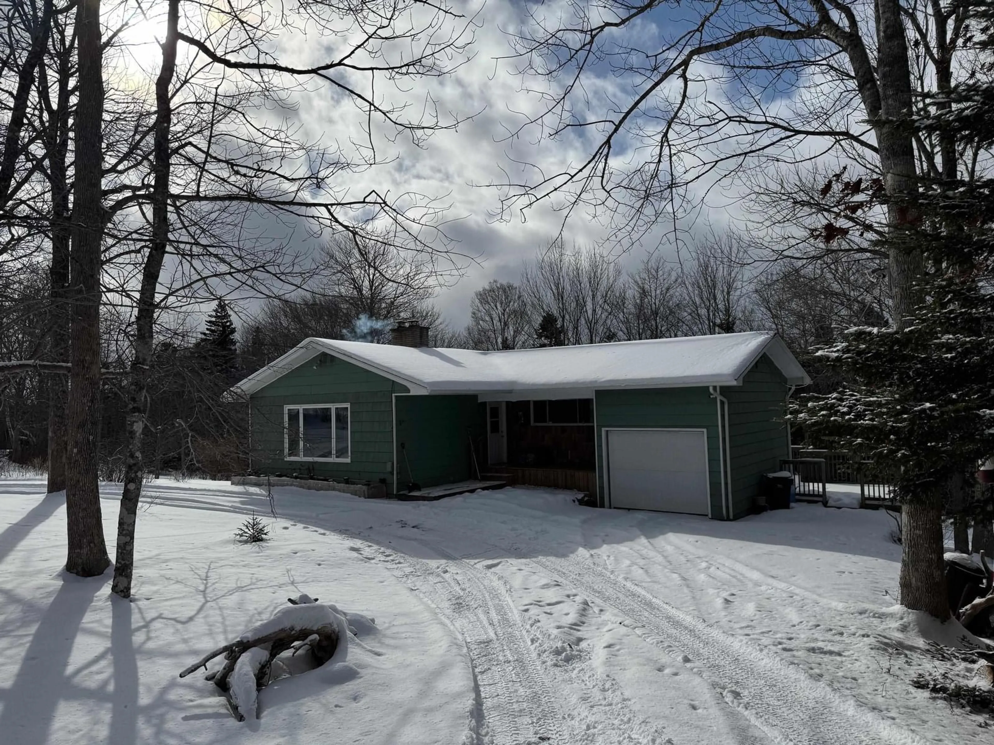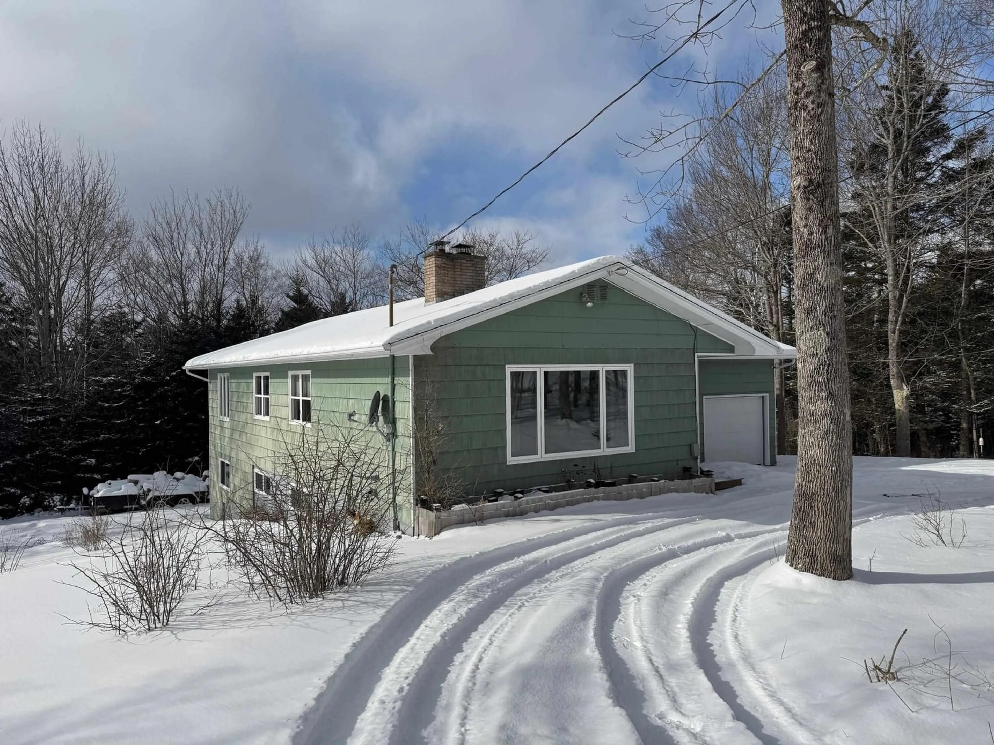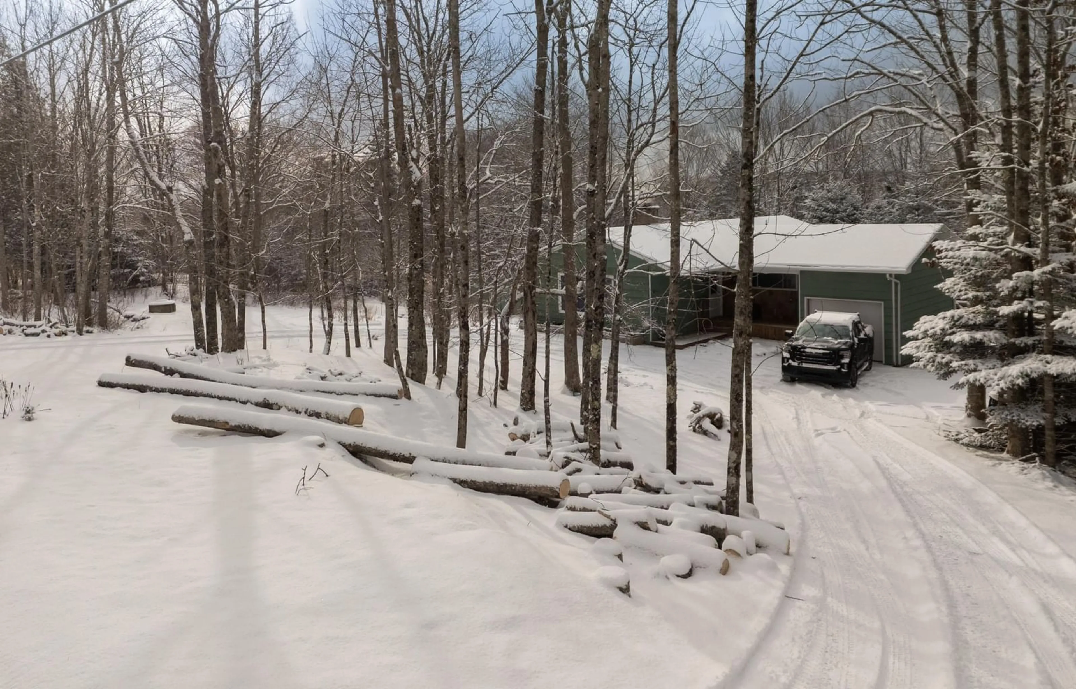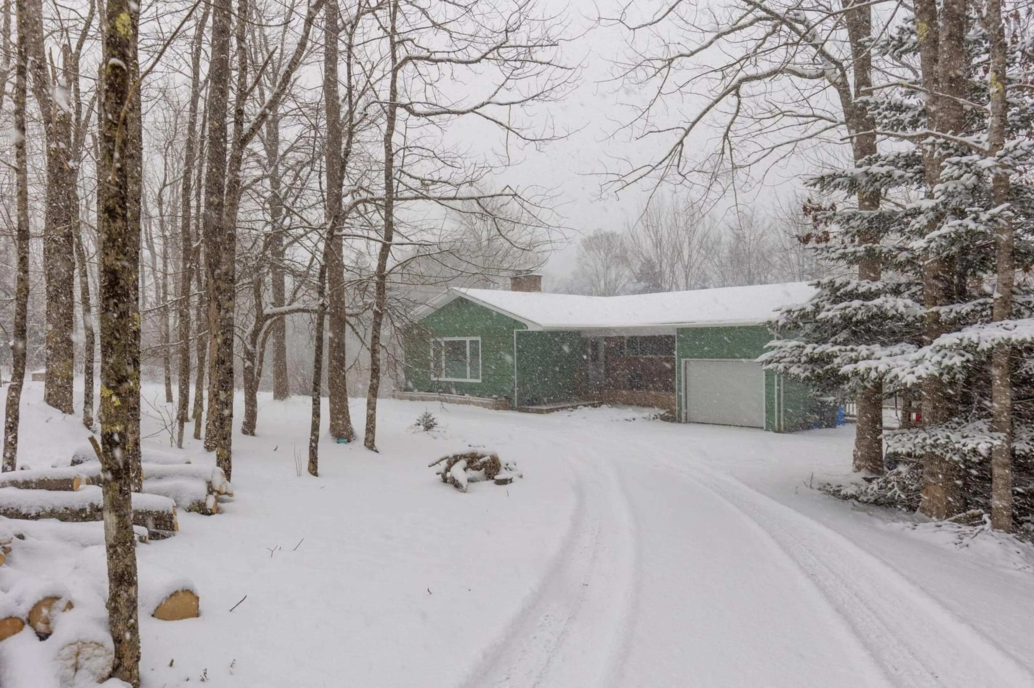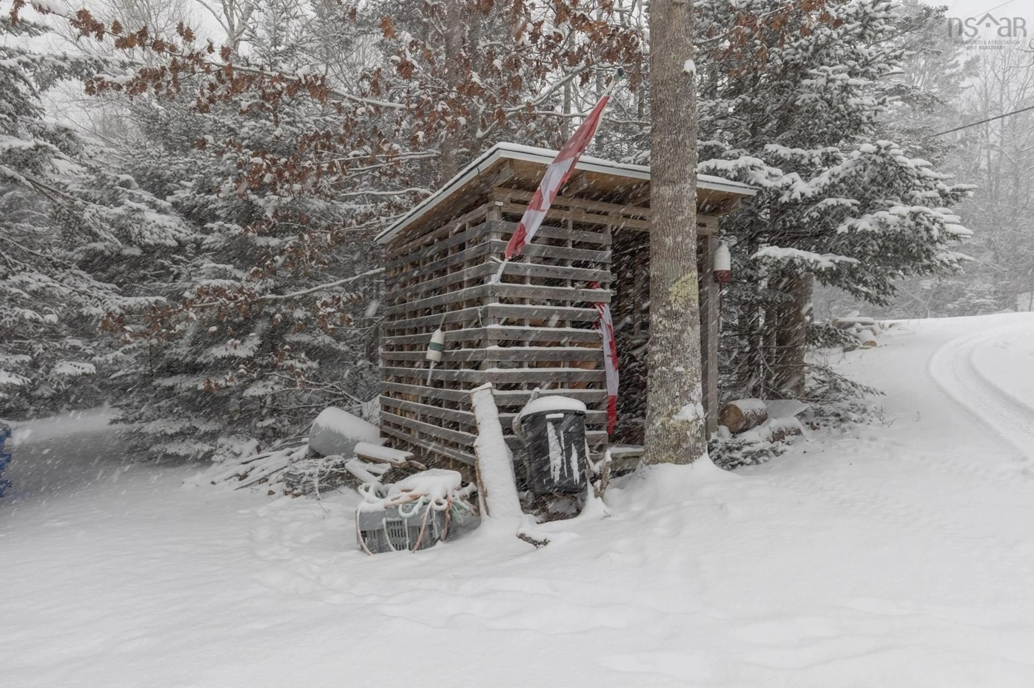286 Haley Dr, Deerfield, Nova Scotia B5A 5N7
Contact us about this property
Highlights
Estimated ValueThis is the price Wahi expects this property to sell for.
The calculation is powered by our Instant Home Value Estimate, which uses current market and property price trends to estimate your home’s value with a 90% accuracy rate.Not available
Price/Sqft$190/sqft
Est. Mortgage$1,674/mo
Tax Amount ()-
Days On Market124 days
Description
Welcome to 286 Haley Drive in Deerfield. This 9 acre property has a comfortable home sitting quietly on Haley Drive. The property has westerly frontage on a stream/river. There is a circular gravel driveway with an attached garage. In the back yard there is a 10X 20 shed and 2 decks with a hot tub for relaxing. Inside the home is heated with a hot water furnace with a wood / oil boiler. This makes heating reasonable and throughout on both levels. There are 3 bedrooms and 1.5 bathroons on the main level and on the lower level a good rec room, laundry room with a shower stall, cold room , utility room and even an additional bedroom. This spacious home offers lots of room for the family and outdoor space for privacy. If this is what you may be looking for it may be a good idea to ask more questions.
Property Details
Interior
Features
Main Floor Floor
Porch
4 x 4'3Living Room
12'8 x 20'3Dining Room
7'10 x 16Bath 1
10'1 x 15Exterior
Features
Parking
Garage spaces 1
Garage type -
Other parking spaces 0
Total parking spaces 1
Property History
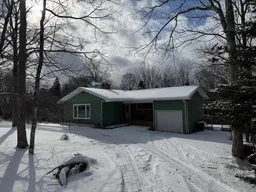 39
39