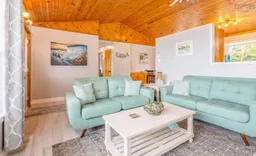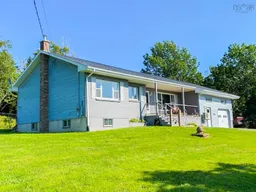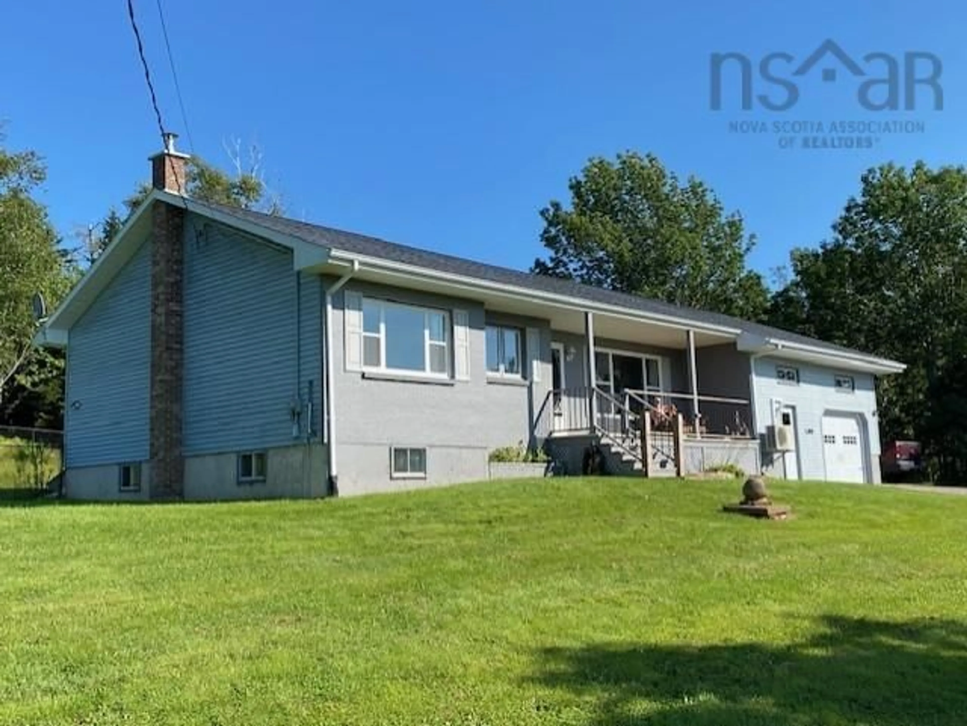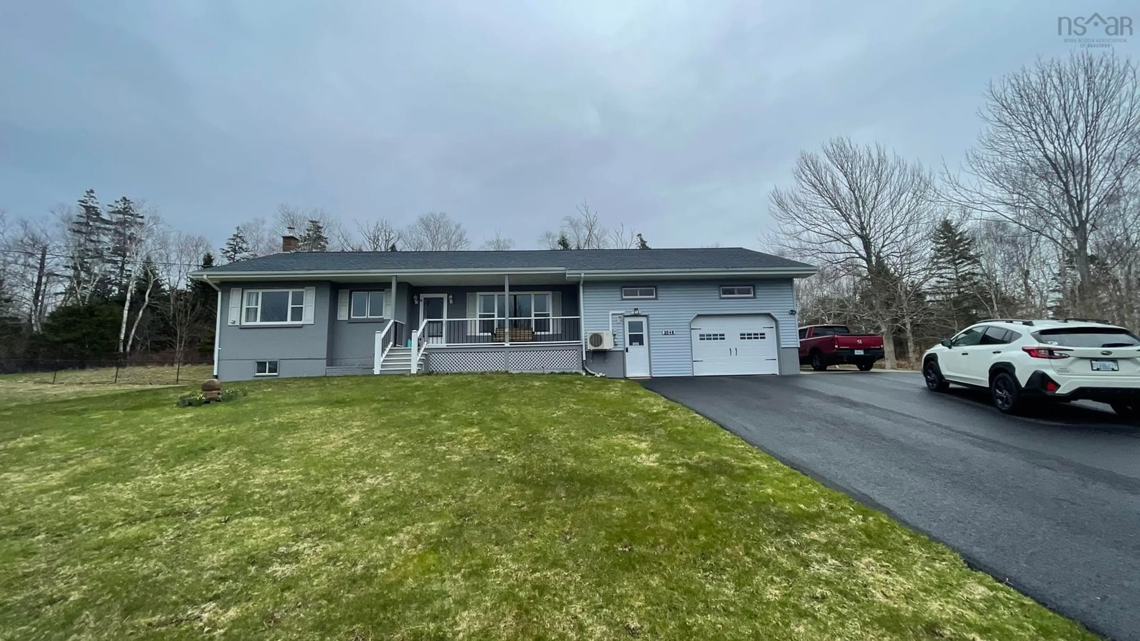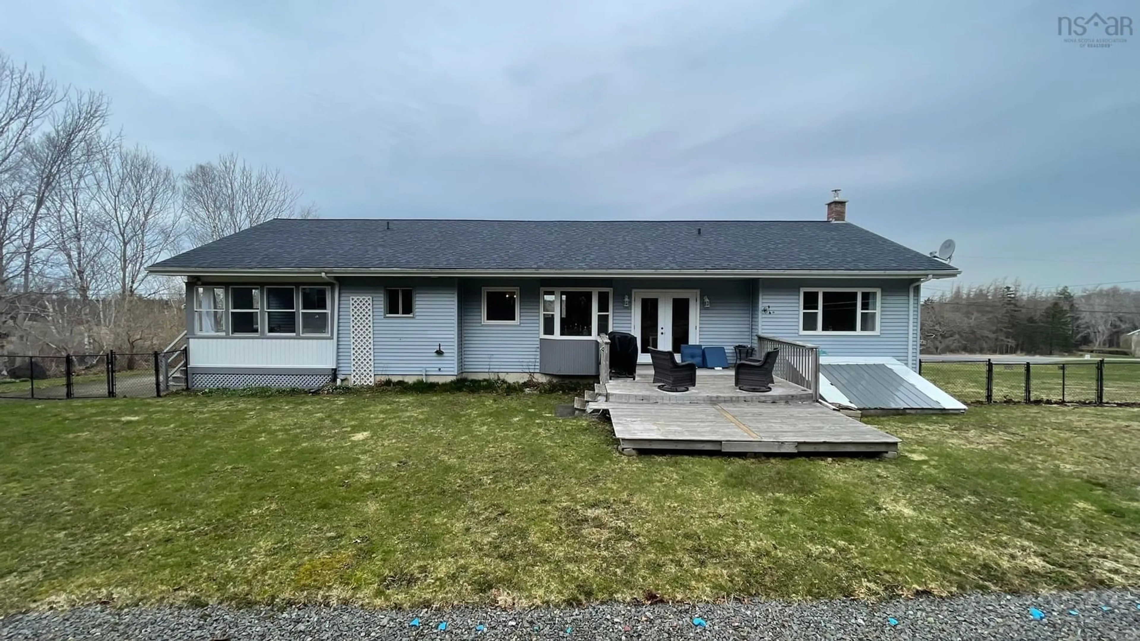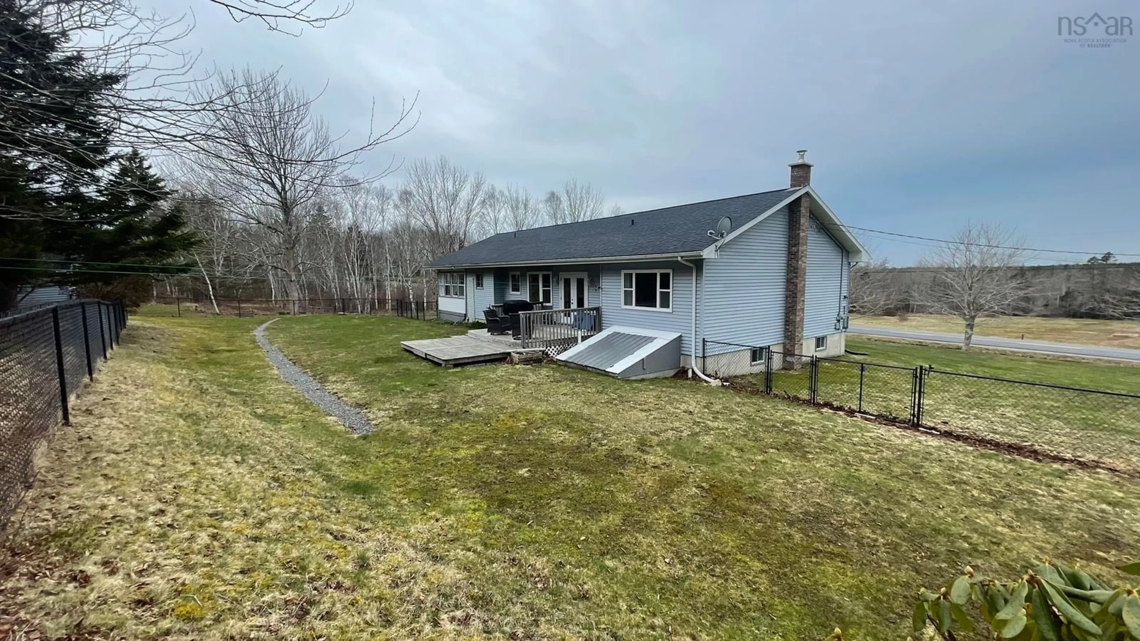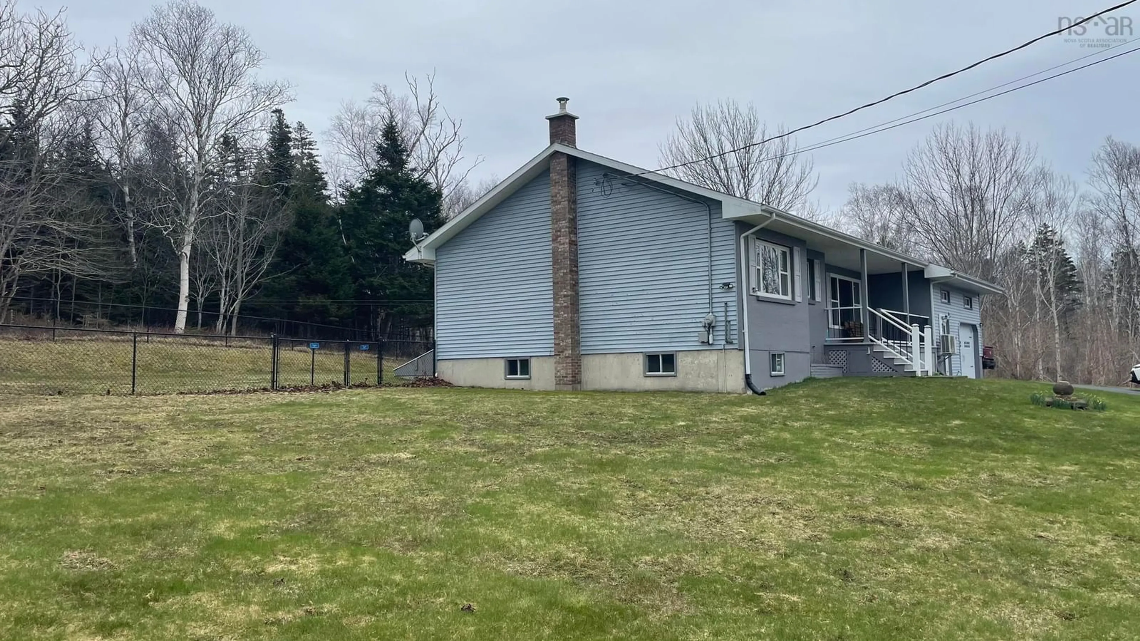2046 Lake George Rd, Lake George, Nova Scotia B5A 5L6
Contact us about this property
Highlights
Estimated ValueThis is the price Wahi expects this property to sell for.
The calculation is powered by our Instant Home Value Estimate, which uses current market and property price trends to estimate your home’s value with a 90% accuracy rate.Not available
Price/Sqft$227/sqft
Est. Mortgage$1,567/mo
Tax Amount ()-
Days On Market2 days
Description
Welcome to 2046 Lake George Road. This meticulously maintained, move in ready, year-round home is a gem you don’t want miss. Strategically situated on a 1.16 acre lot with a newly paved driveway (2024), fully fenced backyard, spacious wired garden shed on a quiet side road, only 9 minutes to Port Maitland Beach and 15 minutes to the amenities of Yarmouth. This home has been tastefully and thoughtfully updated for efficiency and ideal use of space. You are welcomed into the main living space with a bright and open concept, easy access to the front and back yards, perfect for everyday life and entertaining. Down the hall you will find an updated bathroom as well as a large primary bedroom with forest views and a good size second bedroom. On the other end of the home you will find a second full bathroom, laundry room, a lovely 3 season sunroom overlooking the yard space as well as access to the 1.5 car attached garage. The basement hosts an additional finished flex space which would make a fantastic family room or game room along with a new high efficiency oil furnace, large workshop area, perfect for the handyman, and a walkout to the back yard. This home has had major renovations in 2021 including new floors, painting throughout, as well as bathroom and kitchen updates. Don’t let this one pass you by, contact your agent of choice today to set up a private viewing! *Professional photos coming soon.*
Property Details
Interior
Features
Main Floor Floor
Living Room
20'7 x 11'11Bath 1
8'3 x 8'2Primary Bedroom
12'11 x 14Bedroom
9'11 x 10'10Exterior
Parking
Garage spaces 1.5
Garage type -
Other parking spaces 0
Total parking spaces 1.5
Property History
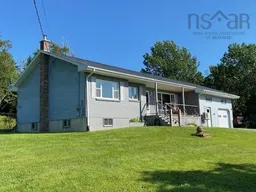 36
36