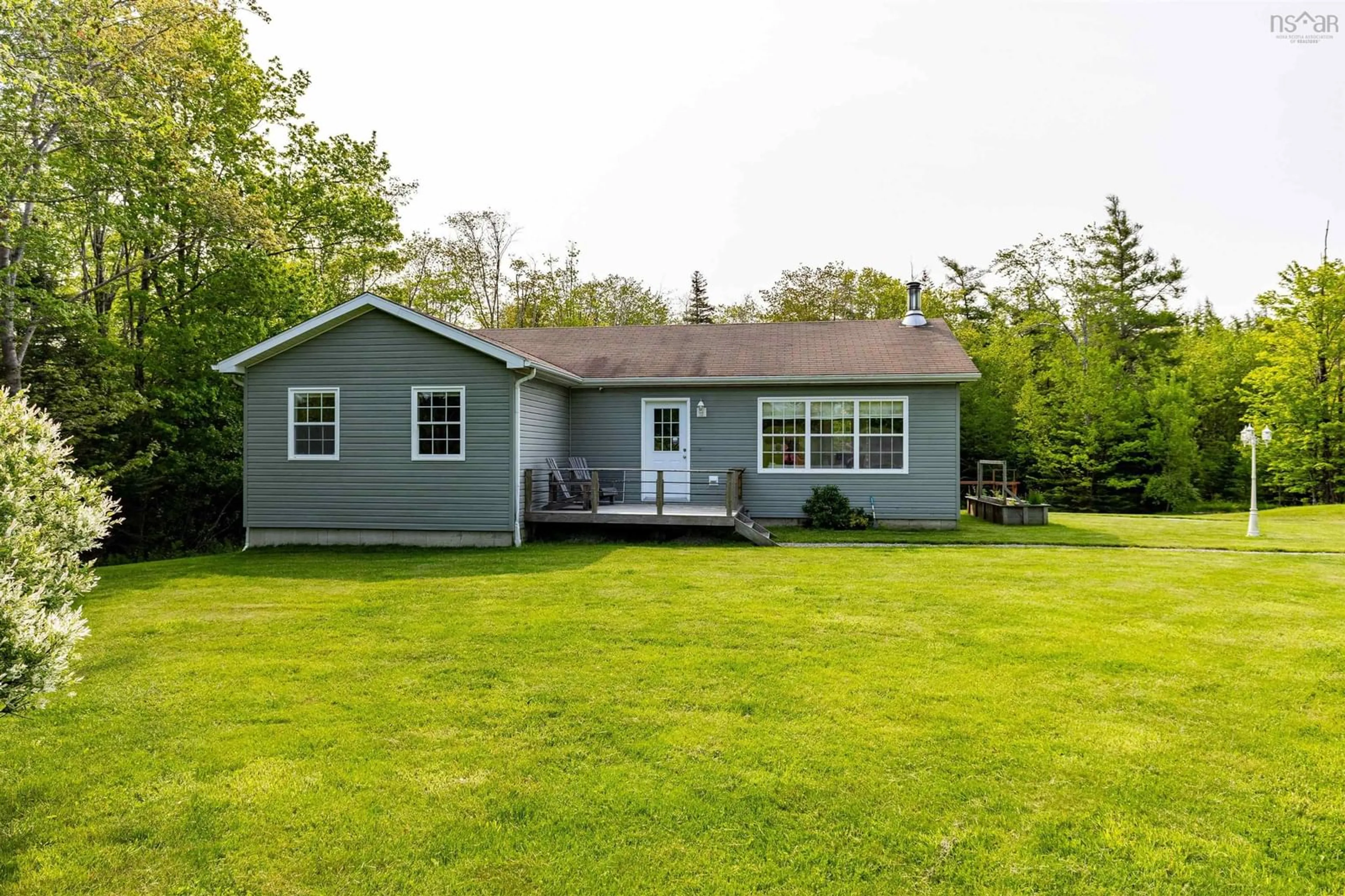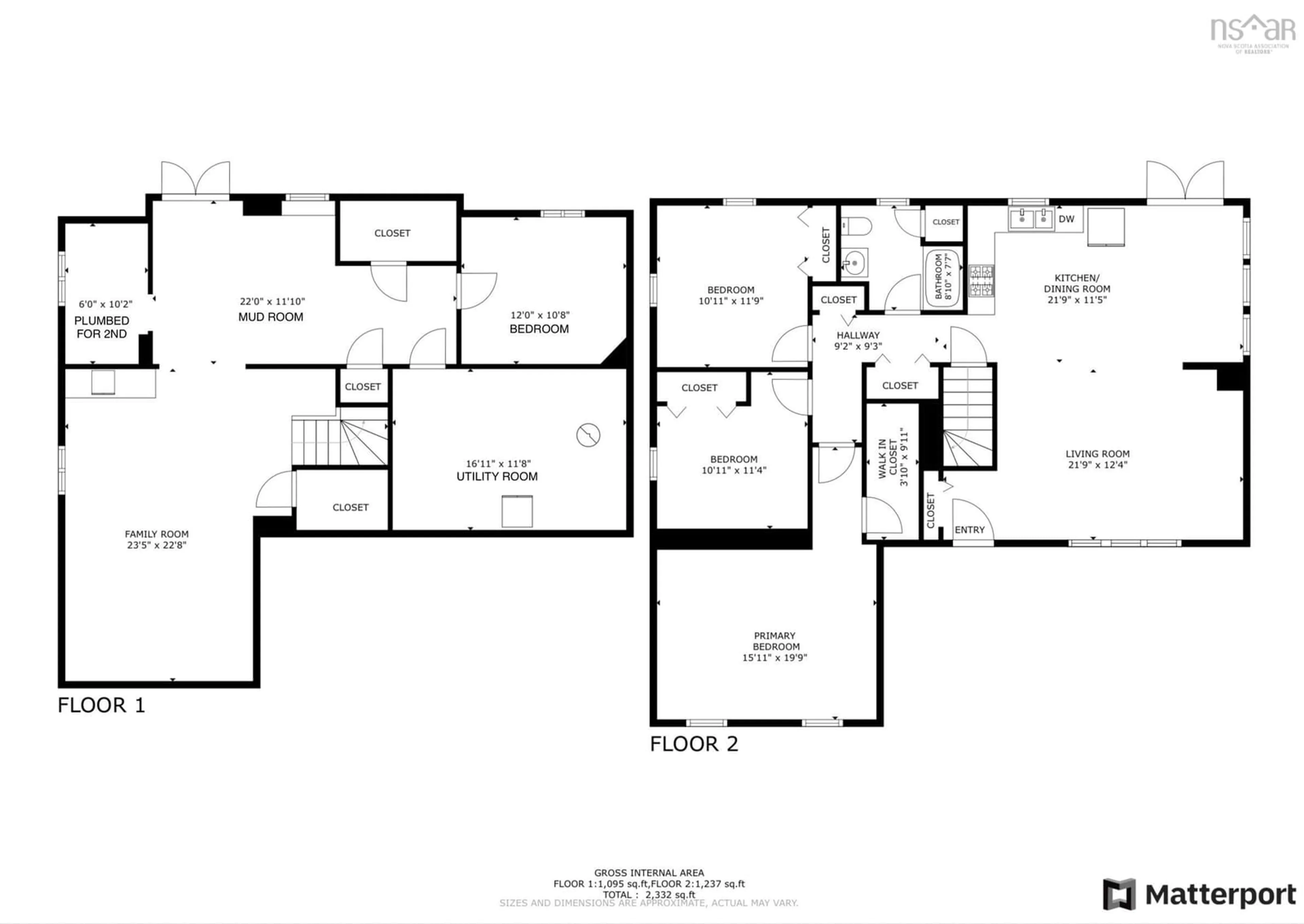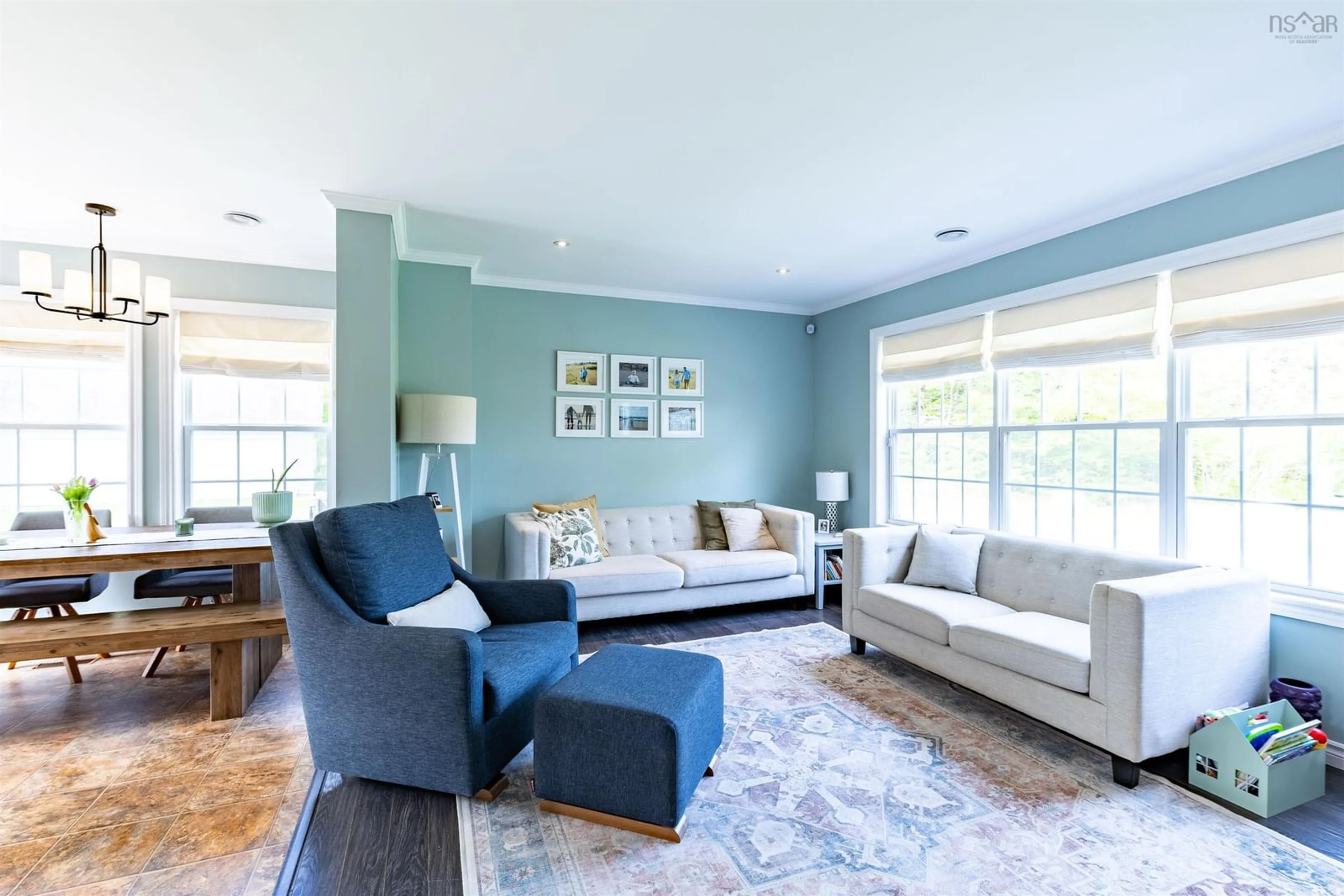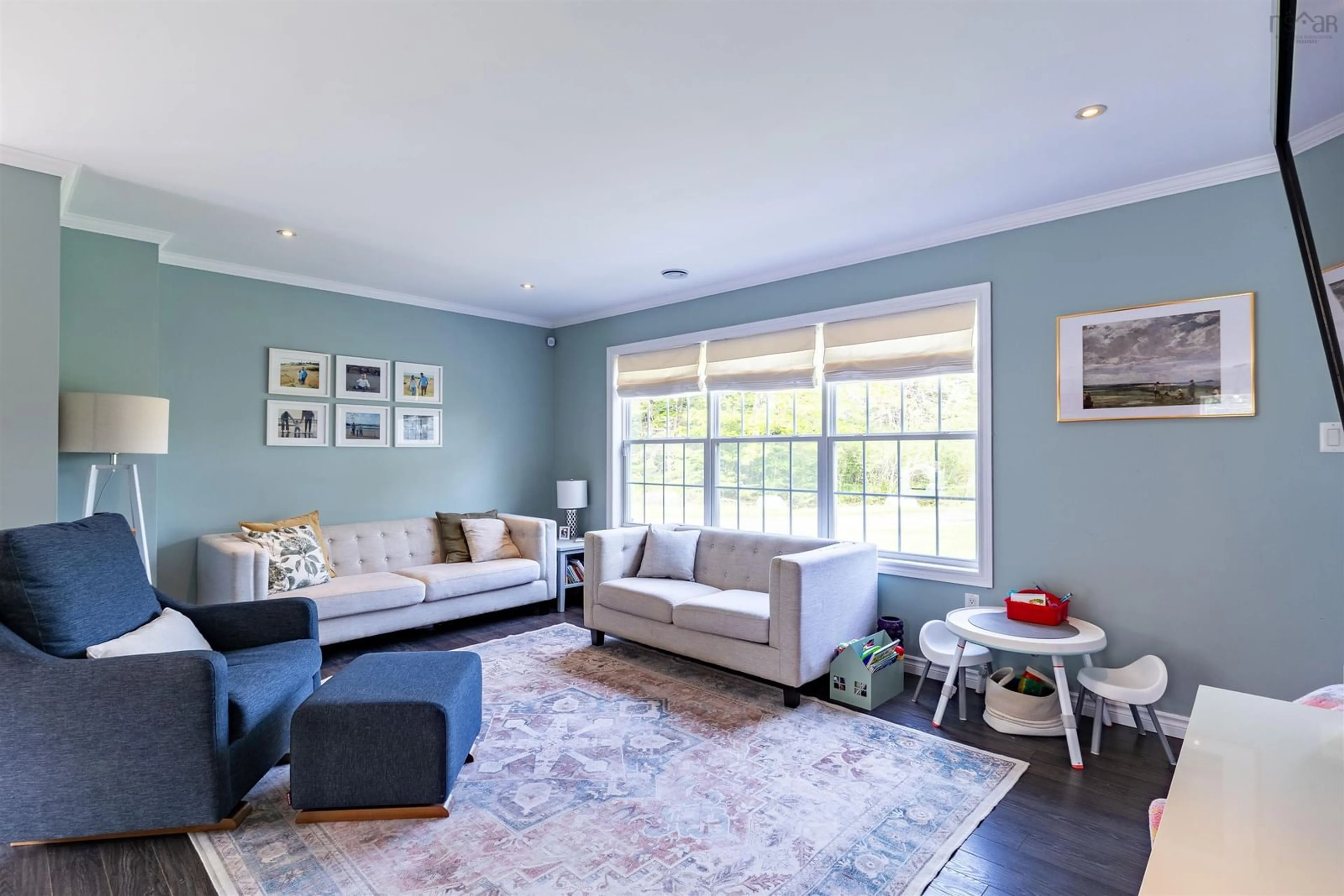1814 Highway 340, Deerfield, Nova Scotia B5A 5N9
Contact us about this property
Highlights
Estimated ValueThis is the price Wahi expects this property to sell for.
The calculation is powered by our Instant Home Value Estimate, which uses current market and property price trends to estimate your home’s value with a 90% accuracy rate.Not available
Price/Sqft$169/sqft
Est. Mortgage$1,696/mo
Tax Amount ()-
Days On Market9 days
Description
Welcome home to your private escape in the heart of Deerfield! Nestled on a lush 2.5-acre lot, this charming three-bedroom home offers over 2,100 sq. ft. of beautifully finished living space. Sunlight streams into the open-concept main living area, creating a warm and inviting atmosphere. Enjoy the convenience of main-level laundry, a modern bathroom, and a secluded primary bedroom. Two additional bedrooms complete the upper level. The lower level is an entertainer’s dream, boasting a finished family room complete with a built-in bar and wine storage closet. Imagine the possibilities with a roughed-in three-piece bath, ready to be finished to your exact specifications! A large mudroom with walkout access provides practicality and ease, while a guest bedroom and ample utility/storage space ensure you have room for everything. Outside, enjoy the easy-to-maintain landscaping and a spacious two-bay garage, perfect for storing your vehicles and pursuing your hobbies. Outdoor lovers will also appreciate the close access to the Rails to Trails system—an extensive network of multi-use trails ideal for walking, biking, or snowmobiling, connecting you to nature and nearby communities year-round. And just a stone’s throw away is Ellenwood Provincial Park, offering hiking trails, a boat launch, public beach, and playground for endless adventure. This is more than just a house—it’s a lifestyle. Don’t miss the opportunity to make this dream home yours!
Property Details
Interior
Features
Main Floor Floor
Eat In Kitchen
21.9 x 11.5Living Room
21.9 x 12.4Bath 1
8.10 x 7.7Bedroom
10.11 x 11.9Exterior
Features
Parking
Garage spaces 2
Garage type -
Other parking spaces 0
Total parking spaces 2
Property History
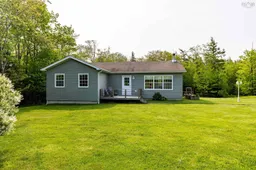 38
38
