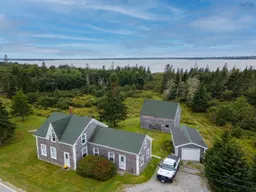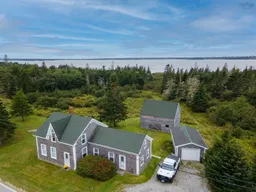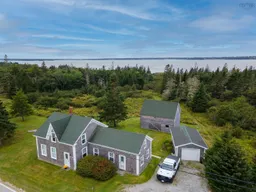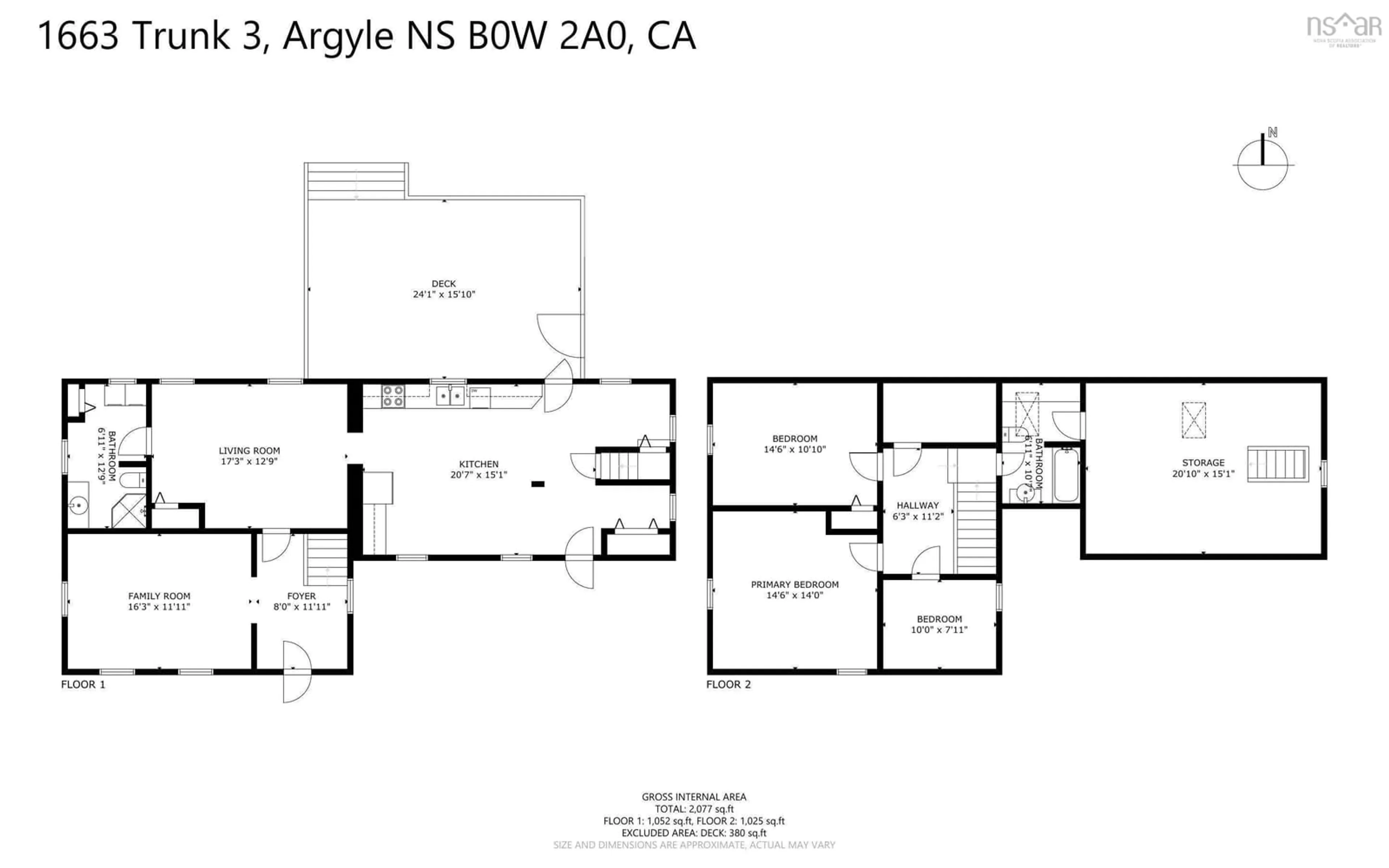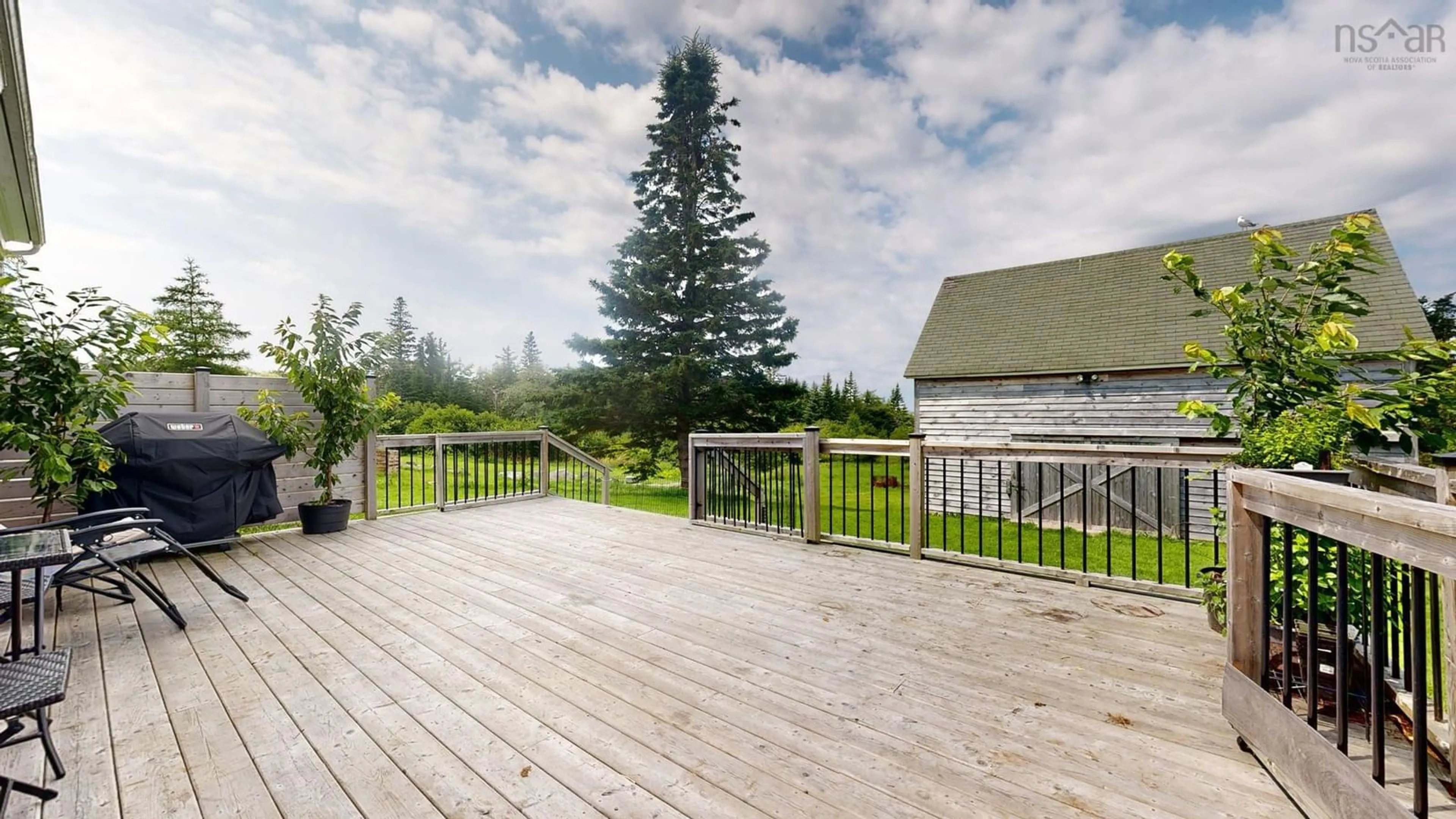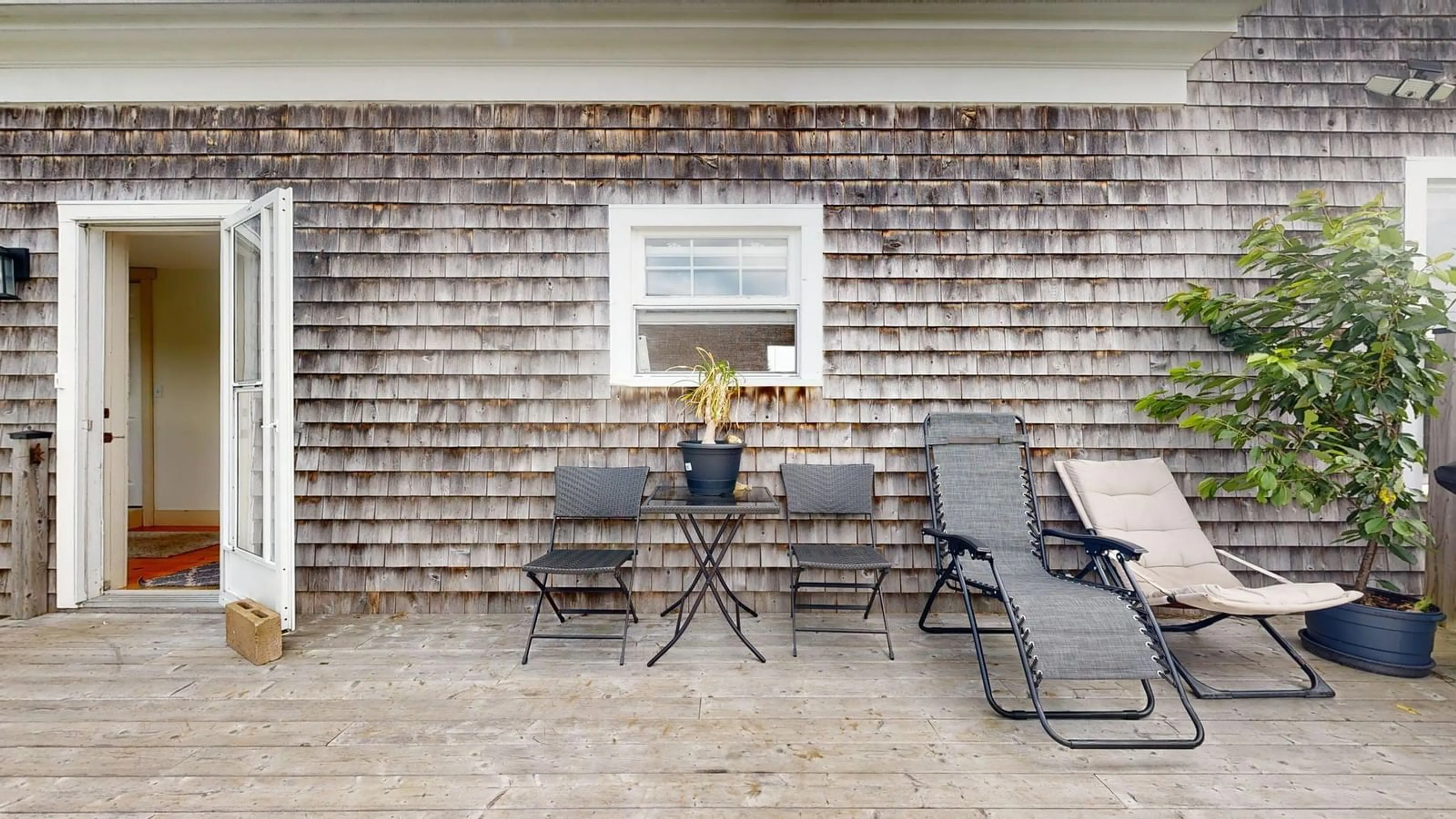1663 Highway 3, East Pubnico, Nova Scotia B0W 2A0
Contact us about this property
Highlights
Estimated valueThis is the price Wahi expects this property to sell for.
The calculation is powered by our Instant Home Value Estimate, which uses current market and property price trends to estimate your home’s value with a 90% accuracy rate.Not available
Price/Sqft$304/sqft
Monthly cost
Open Calculator
Description
Stunning Oceanfront Home on just over 6 Acres – Turnkey, Private, and Full of Charm Welcome to your dream coastal retreat! This beautifully maintained oceanfront home is set on over 6 acres of mixed landscape—mature trees, open fields, —with approximately 600 feet of direct water frontage overlooking the serene Public Harbour. This turnkey three-bedroom, two-bathroom home is full of character and modern comfort. The recently re-shingled roof and wired barn-style garage add both practicality and charm. Direct access to county trails makes it ideal for outdoor enthusiasts. Inside, you’ll find a spacious open-concept kitchen and dining area, a large family room, a second living room, and a full bathroom with granite vanity and main-floor laundry. The entire main level features warm wood plank flooring, adding a rustic, coastal elegance. Upstairs, the large primary bedroom is accompanied by two additional bedrooms, a full bath, and a storage area. Step outside to a custom-built, fully gated deck—perfect for enjoying ocean views, watching wildlife, and keeping pets or children safe. A winding path lined with apple trees leads to the shoreline, where you can kayak, fish, or explore the natural beauty of the coast. As dusk settles in, gather by the fire on the beach with a glass of wine and take in the unforgettable sunsets over the harbour. The spacious barn offers ample room for ATVs, kayaks, and all your recreational gear. This property is more than a home—it’s a lifestyle, combining peace, privacy, and endless outdoor adventure right at your doorstep.
Property Details
Interior
Features
2nd Level Floor
Bedroom
7'10 x 9'9Storage
20'6 x 15'Bath 2
5'5 x 4'35'67Storage
10' x 5'7Exterior
Features
Property History
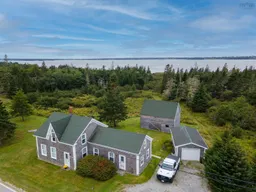 50
50