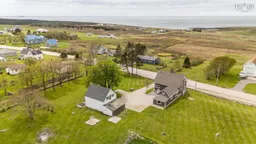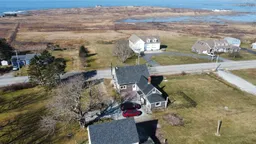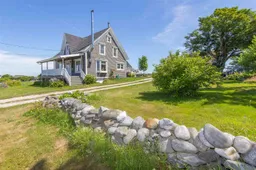Welcome to 1522 Chebogue Road, where comfort meets coastal charm. This 3-bedroom, 2-bath home offers breathtaking ocean views and is situated on a generous 12.65-acre lot, providing privacy, space, and room to grow. Located just 5 minutes from Yarmouth, you’ll enjoy the perfect blend of rural peace and convenient access to town amenities. Over the past two years, this home has seen many thoughtful updates, making it move-in ready for its next owner. The roof was freshly reshingled in May 2025, and energy-efficient heat pumps are in place, offering both heating and cooling to ensure year-round comfort. The home’s layout is bright and welcoming, with large windows that frame the scenic ocean views, bringing the beauty of the surroundings indoors. Whether you're looking for a family home, a private retreat, or land to develop your own vision, this property offers incredible potential. The expansive acreage gives you the freedom to garden, explore, or simply enjoy the open space and coastal breezes. Properties with this much land, this close to town, and with stunning water views are hard to come by. Don’t miss your chance to own a piece of Nova Scotia’s sought-after coastline. 1522 Chebogue Road delivers the ideal mix of updated comfort, natural beauty, and location.
 46
46




