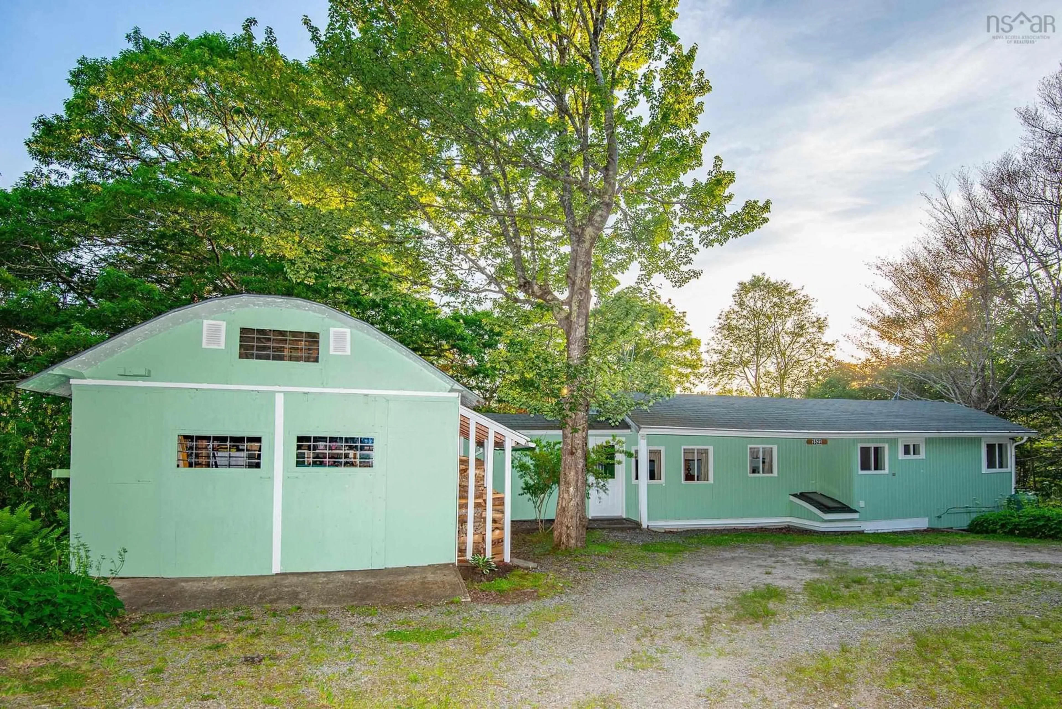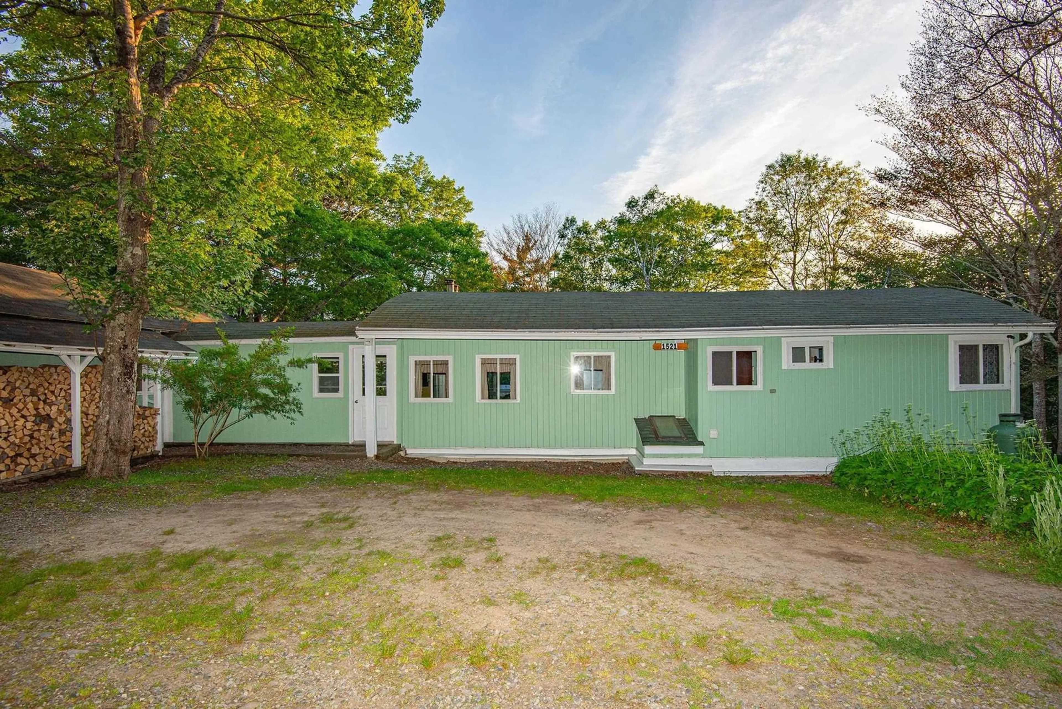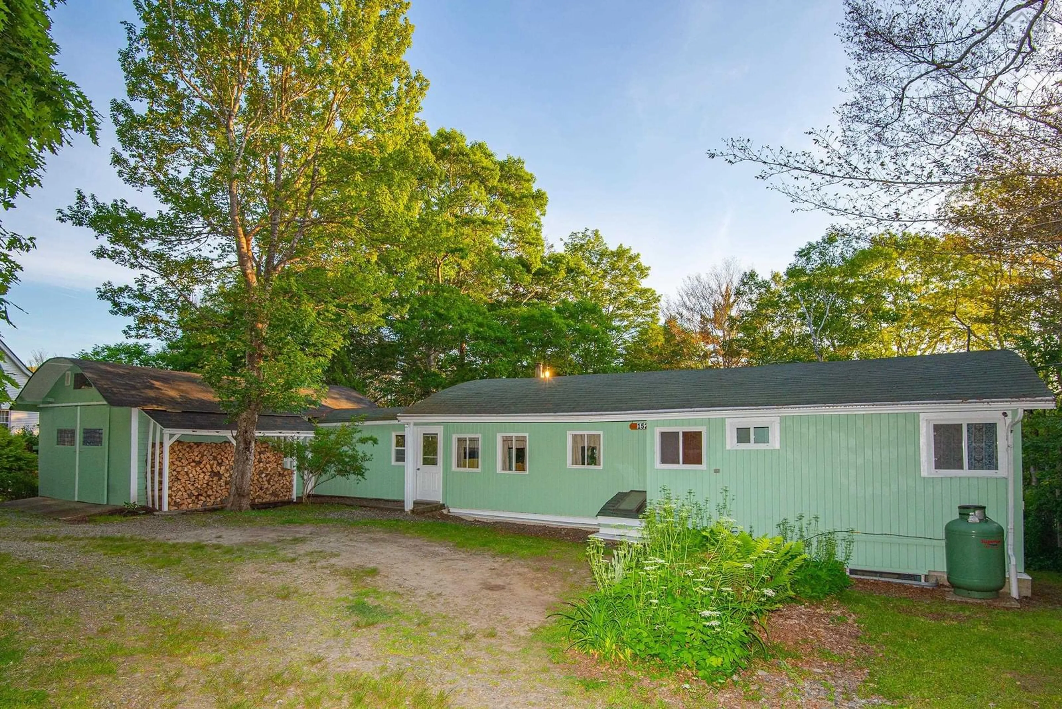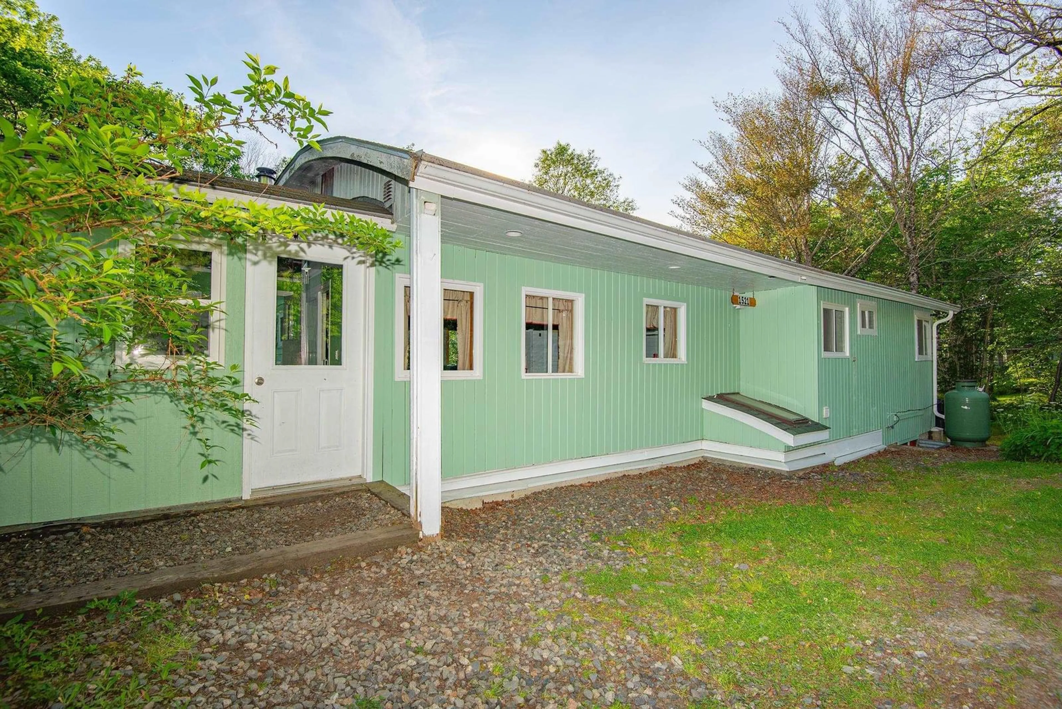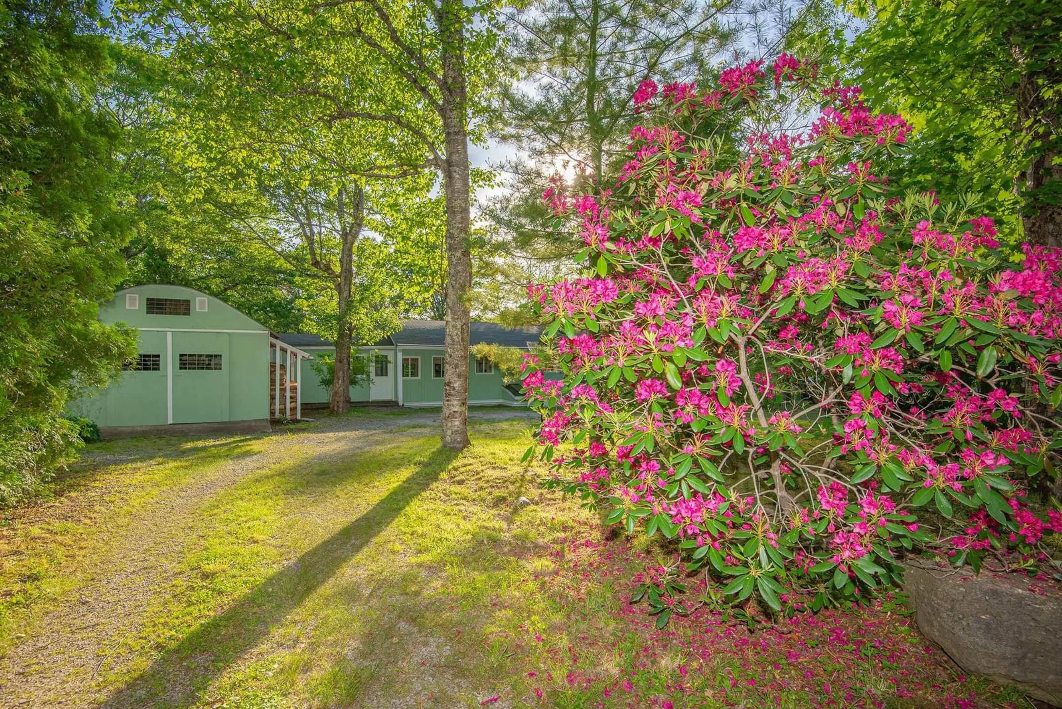Sold conditionally
132 days on Market
1521 Lake Annis Rd, Lake Annis, Nova Scotia B5A 5L7
•
•
•
•
Sold for $···,···
•
•
•
•
Contact us about this property
Highlights
Days on marketSold
Estimated valueThis is the price Wahi expects this property to sell for.
The calculation is powered by our Instant Home Value Estimate, which uses current market and property price trends to estimate your home’s value with a 90% accuracy rate.Not available
Price/Sqft$157/sqft
Monthly cost
Open Calculator
Description
Property Details
Interior
Features
Heating: Baseboard, Stove
Basement: Partially Finished, Walk-Out Access
Exterior
Features
Patio: Deck
Parking
Garage spaces 1
Garage type -
Other parking spaces 0
Total parking spaces 1
Property History
Jun 20, 2025
ListedActive
$260,000
132 days on market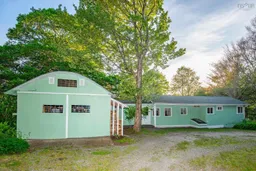 43Listing by nsar®
43Listing by nsar®
 43
43Login required
Listed for
$•••,•••
Login required
Price change
$•••,•••
Login required
Listed
$•••,•••
--132 days on market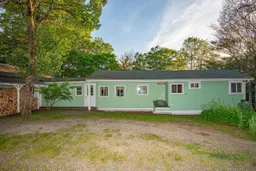 Listing by nsar®
Listing by nsar®

Property listed by Engel & Volkers (Yarmouth), Brokerage

Interested in this property?Get in touch to get the inside scoop.
