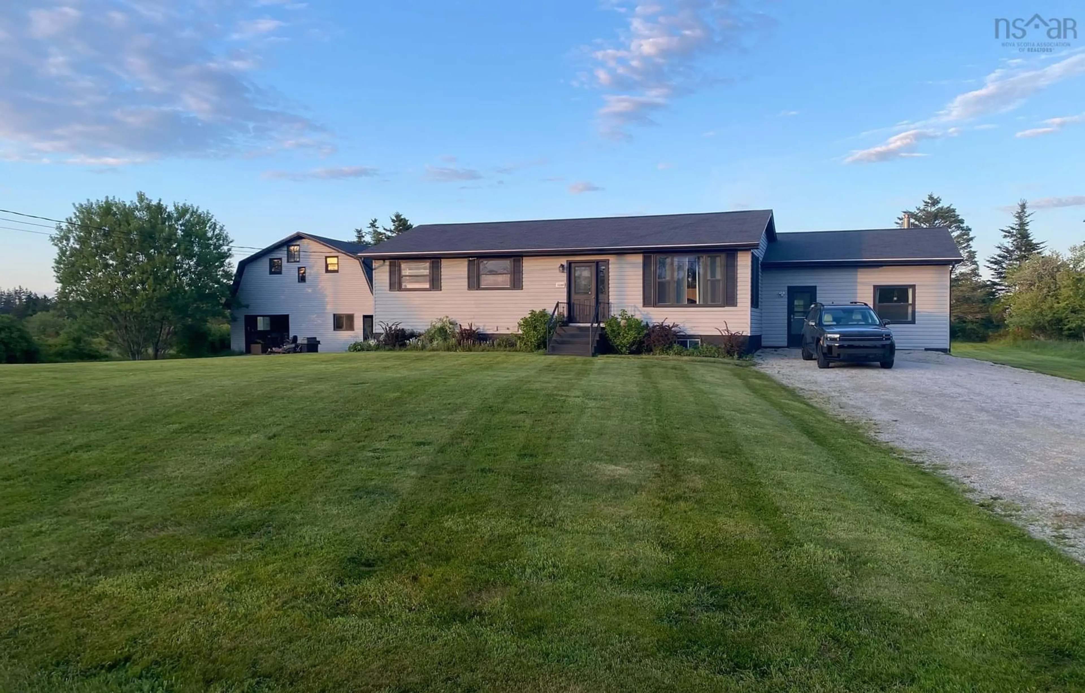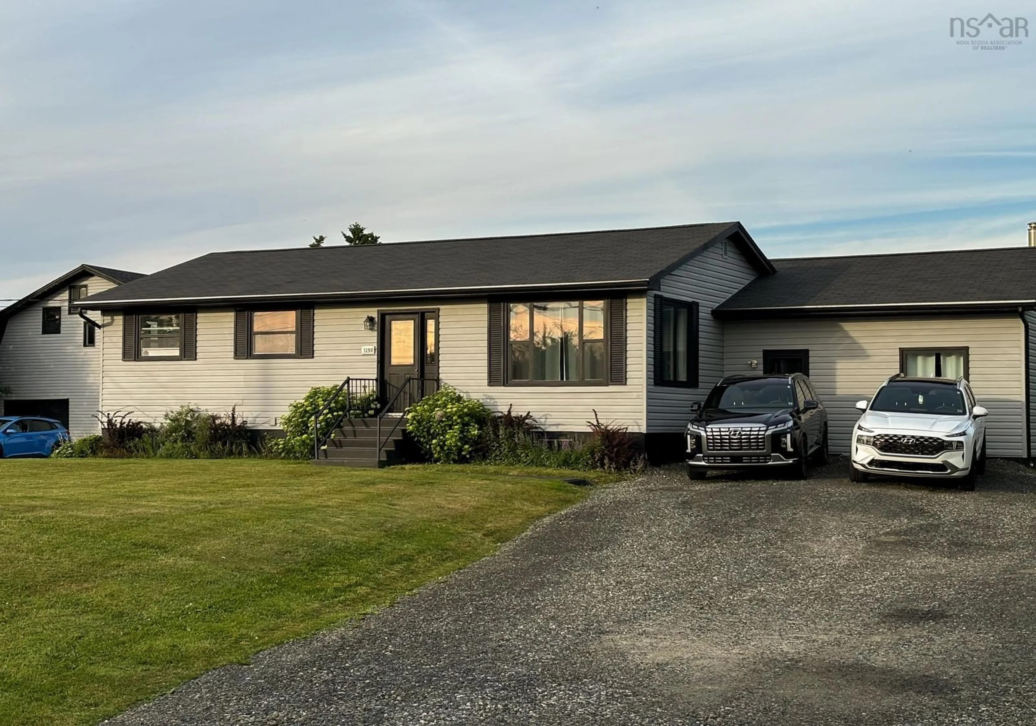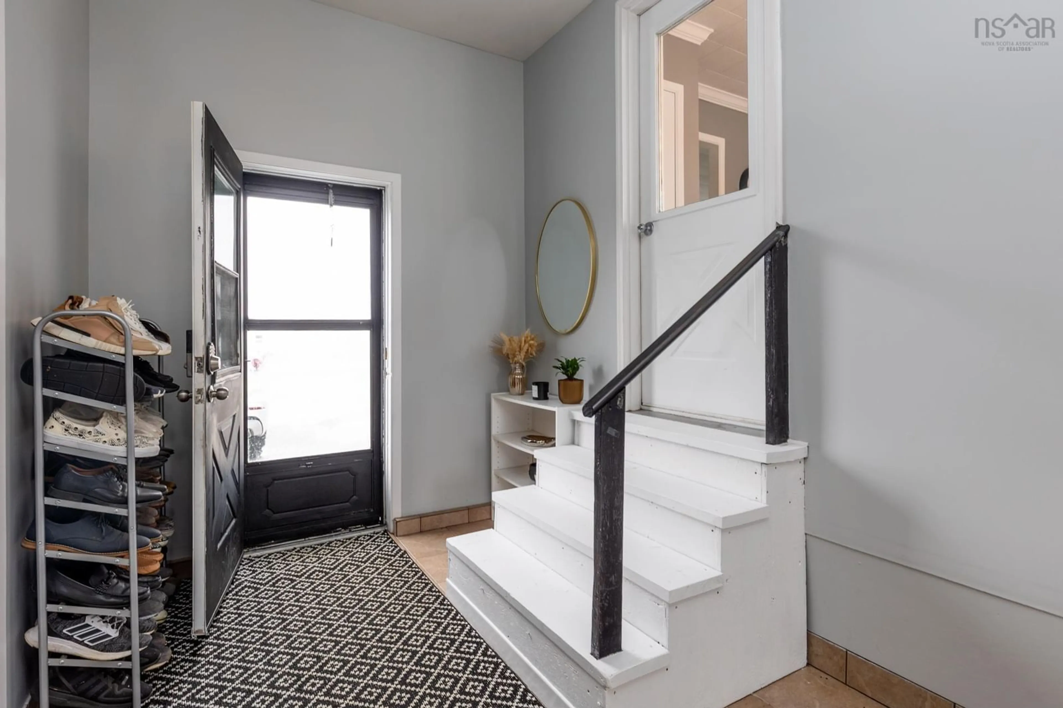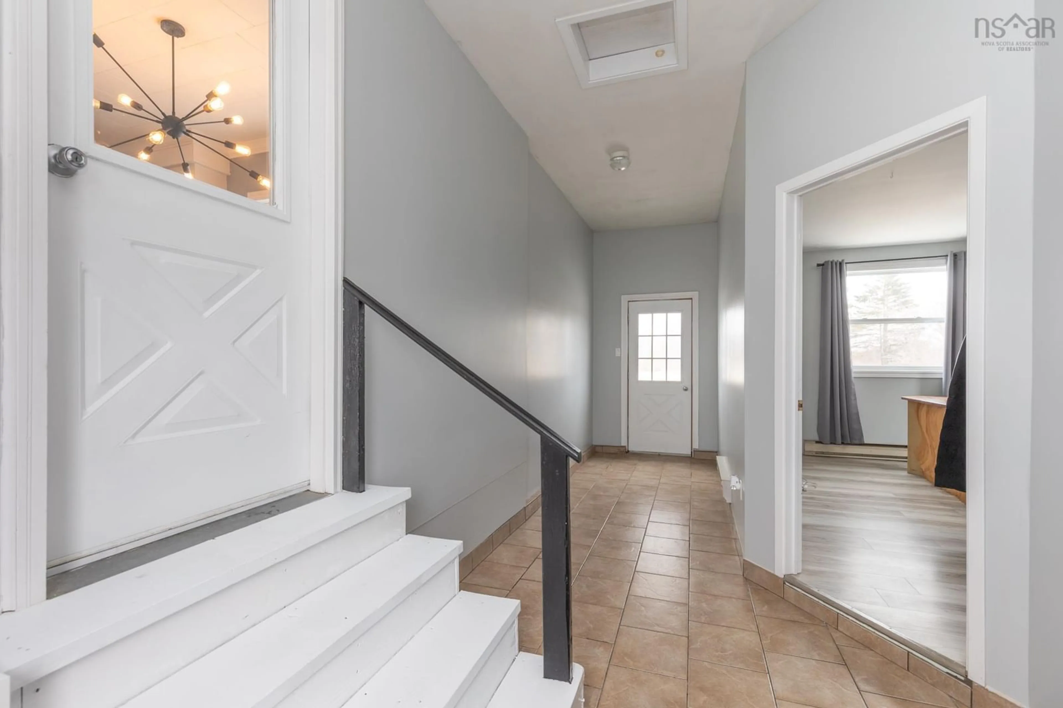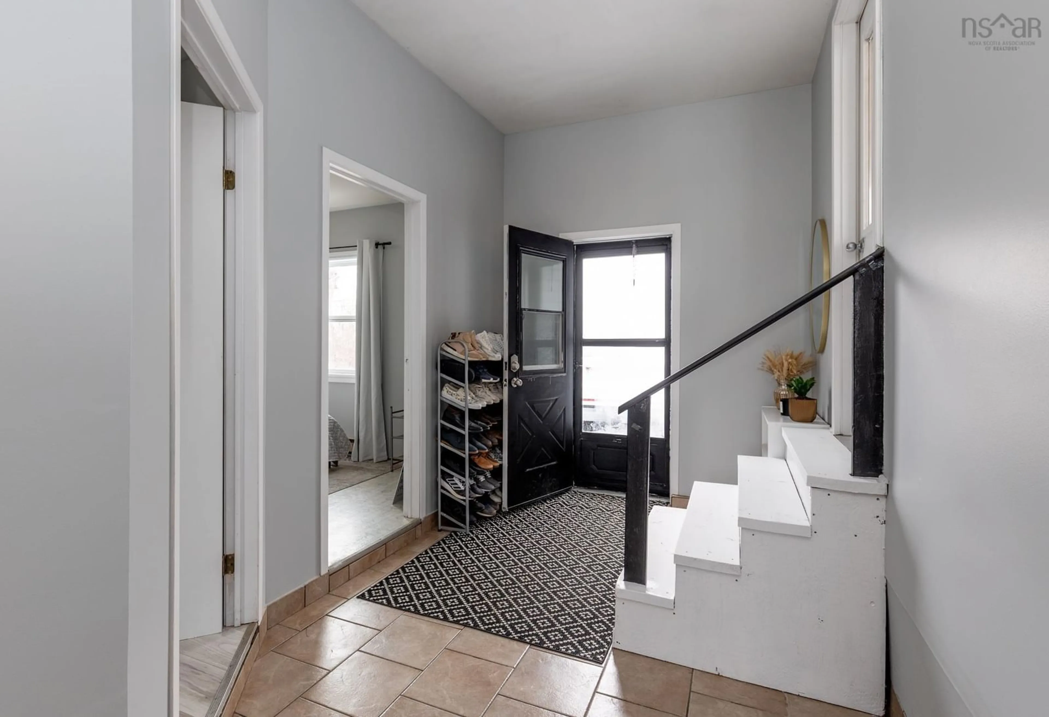1290 1 Hwy, Wellington, Nova Scotia B5A 5A5
Contact us about this property
Highlights
Estimated ValueThis is the price Wahi expects this property to sell for.
The calculation is powered by our Instant Home Value Estimate, which uses current market and property price trends to estimate your home’s value with a 90% accuracy rate.Not available
Price/Sqft$147/sqft
Est. Mortgage$1,714/mo
Tax Amount ()-
Days On Market88 days
Description
Situated on an acre lot in Wellington, this four bedroom bungalow has a lot to boast about. As you enter the side door, a bedroom and large office/bedroom greet you with an elegant custom built desk that will stay with the property. A large entrance allows lots of room for boots and shoes to be organized before entering the open concept kitchen-dining- living room space. The primary bedroom has a very large walk-in closet and a modern barn door. Outside, you can enter this property by either of two large driveways; One enters the downstairs apartment (possible) and double garage and the other the main level. Downstairs, the owners can have the luxury of renting out the apartment to have it pay the mortgage. Two bedrooms downstairs are very large but do not meet egress.( both could be changed to meet egress quite easily) A large bathroom and kitchen open to a nice size family room space. If the new owners don't want to rent- the downstairs is easy to access from upstairs and your property can then be a six bedroom house. The downstairs space is huge! Out back, a large deck spans the length of the house and leads to a very large and private backyard oasis! The 30 x 30 garage boasts of an upstairs just waiting to be finished as a bonus room or become a place for your golf simulator or man cave-there is lots of room for both. The garage lends itself to a work space or pure enjoyment where you can barbecue or set up a place to relax in the great outdoors. Over the past seven years, this owner has completely painted the house inside and out, changing the color to grey with black trim to give it a very modern look. They have also bought a new water softener system, upgraded appliances, renovated the primary to include a large walk-in, upgraded both driveways, new flooring throughout the upstairs and upgraded plumbing. Outdoor landscaping has really made this property beautiful! This is a must see- call your favourite realtor today!
Property Details
Interior
Features
Main Floor Floor
Eat In Kitchen
12.8 x 22Living Room
17 x 13Bath 1
8.7 x 7.8Primary Bedroom
12 x 20Exterior
Features
Property History
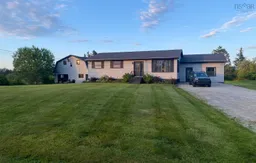 50
50
