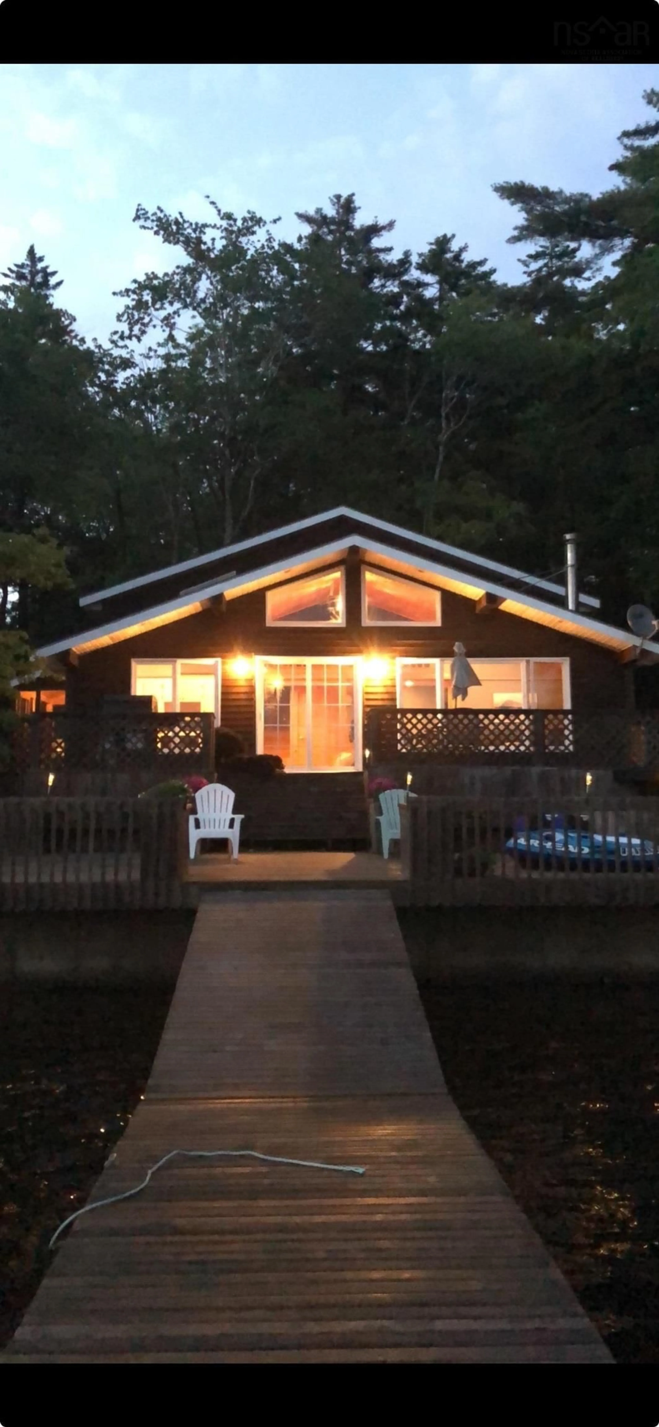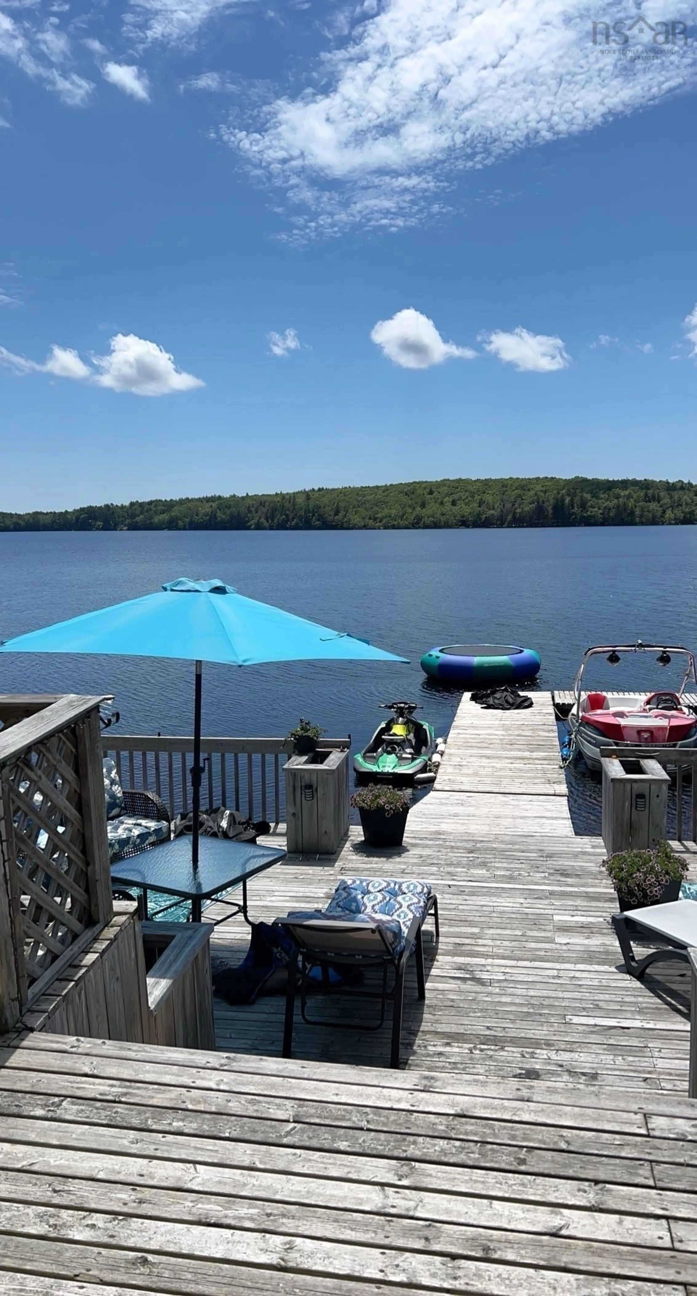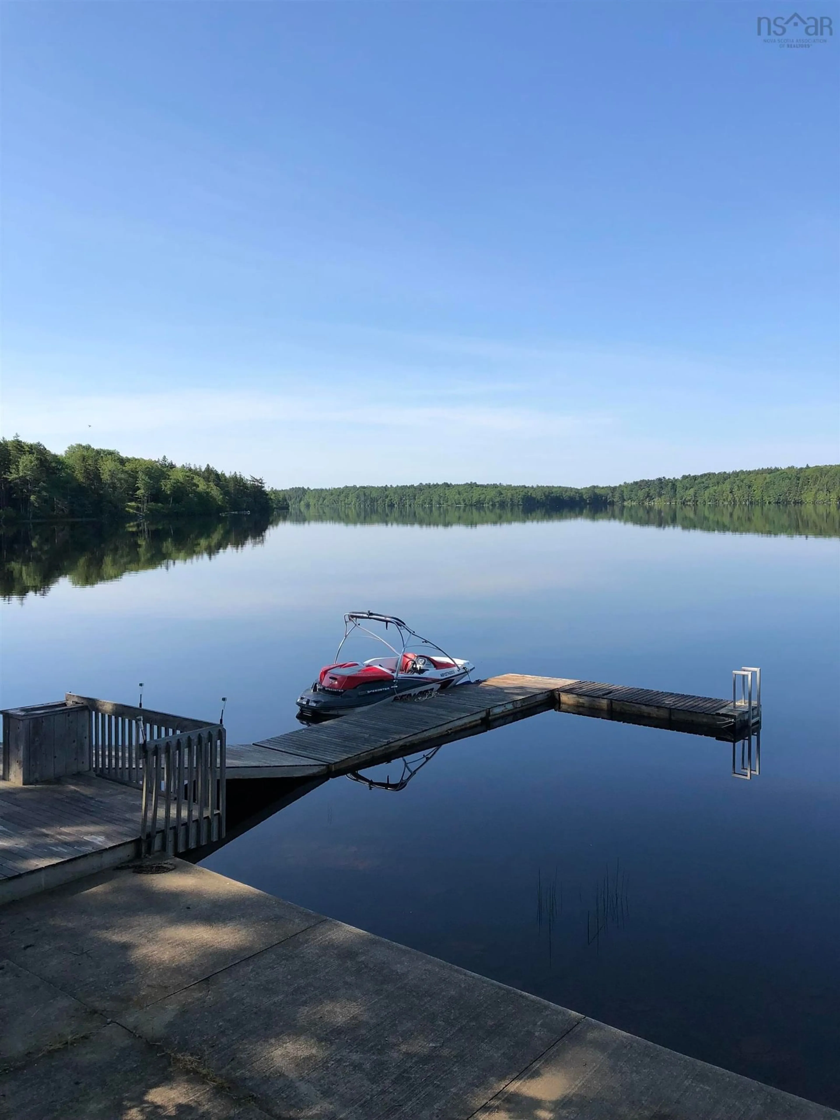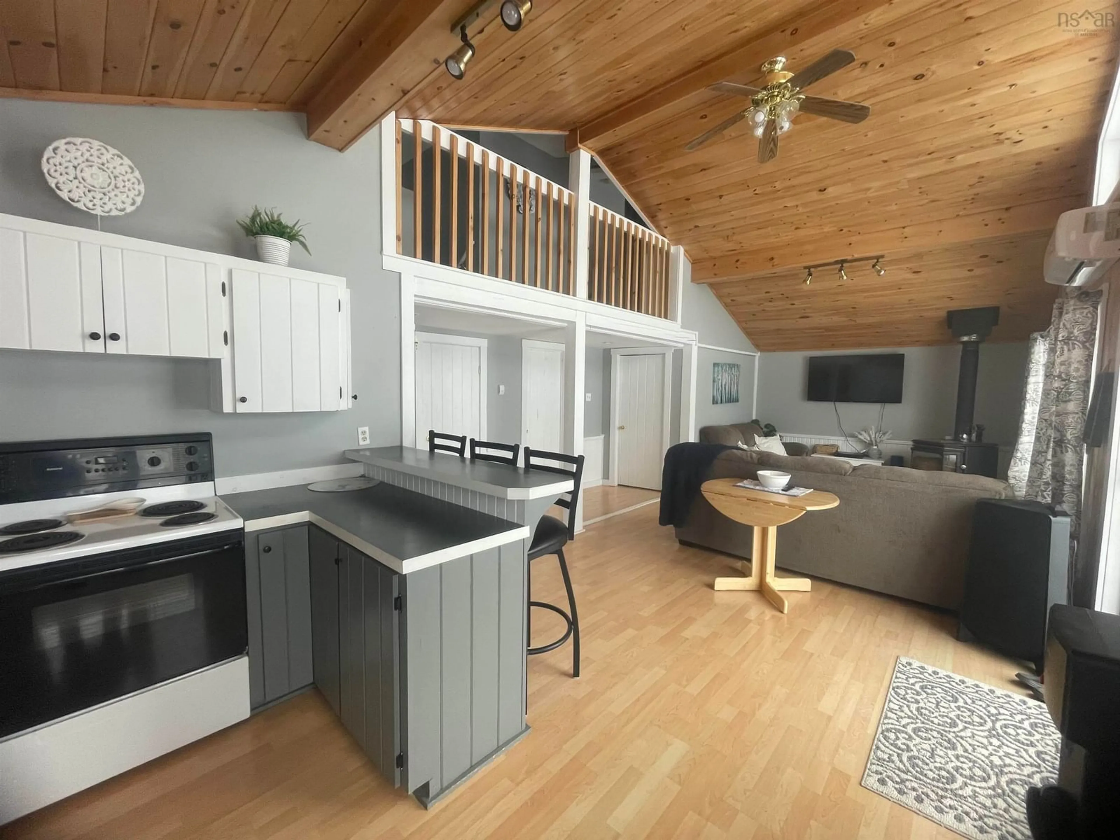108 Sluice Dr, Carleton, Nova Scotia B5A 5P8
Contact us about this property
Highlights
Estimated valueThis is the price Wahi expects this property to sell for.
The calculation is powered by our Instant Home Value Estimate, which uses current market and property price trends to estimate your home’s value with a 90% accuracy rate.Not available
Price/Sqft$314/sqft
Monthly cost
Open Calculator
Description
Nestled directly on the serene shores of Mink Lake, this charming 1.5-level cottage offers a perfect blend of comfort and nature, with breathtaking lake views and stunning sunsets right from your doorstep. Set on a private, one-acre lot, the property features a large double deck and a floating dock, ideal for boat enthusiasts or anyone looking to enjoy the peaceful waters. Whether you're launching your boat or simply soaking in the views, this property offers a true lakeside lifestyle. Step inside and be greeted by an open-concept design that seamlessly connects the kitchen and living room, creating a spacious, inviting atmosphere. The vaulted ceilings elevate the space, while large windows and a patio door flood the area with natural light and frame picturesque views of the lake. The living area features a cozy wood stove, perfect for chilly evenings, as well as a heat pump to keep you comfortable year-round. The kitchen, designed for ease and functionality, features plenty of storage space, ample countertops, and a thoughtful layout, making it ideal for preparing meals or entertaining guests. The main floor also includes a well-sized bedroom, a full bathroom, and a practical utilities room. As you ascend to the second level, you’ll find two additional bedrooms, each offering a serene, private retreat. A beautiful interior balcony overlooks the open-concept living area below, adding architectural interest and creating a sense of connection between the levels. Whether you’re relaxing inside or enjoying the outdoors, this cottage provides the ultimate retreat. Outside, the property is complemented by a handy shed for additional storage, ensuring ample space for all your gear. The expansive grounds provide plenty of space for outdoor activities or simply enjoying the tranquil surroundings. With beautiful sunset views over the water, this lakeside gem is perfect for those seeking a peaceful getaway or a year-round home with a touch of nature’s beauty.
Property Details
Interior
Features
Main Floor Floor
Eat In Kitchen
12.4 x 16Living Room
12.4 x 16Bath 1
6.2 x 7.9Bedroom
10.10 x 10.7 2Exterior
Features
Property History
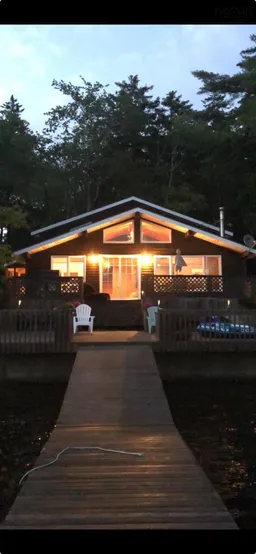 31
31
