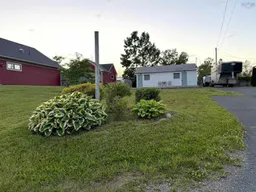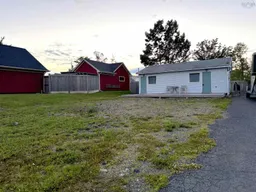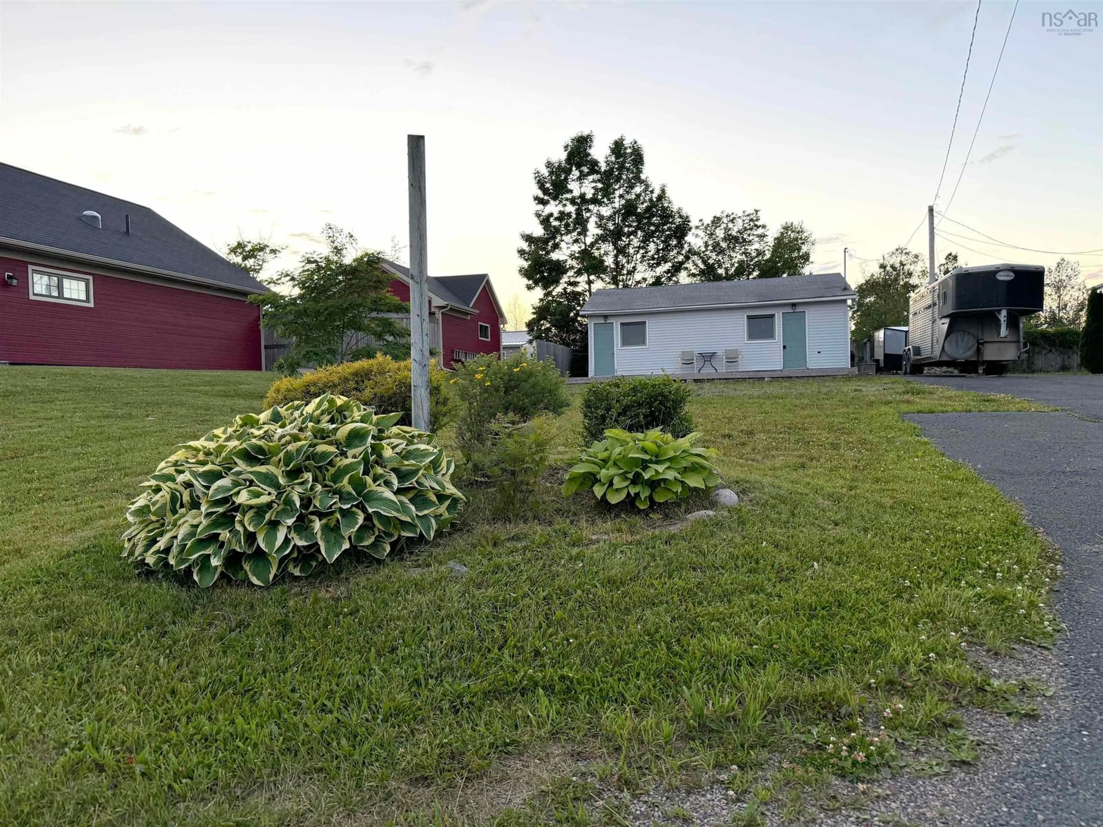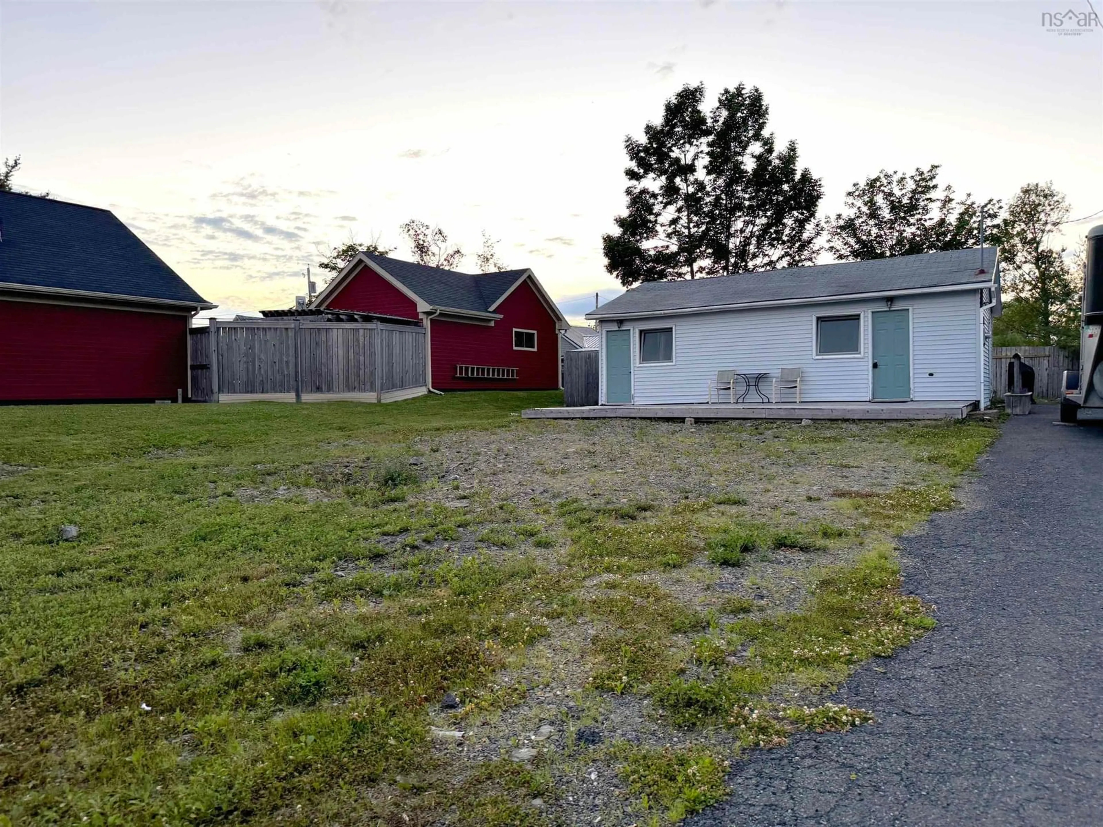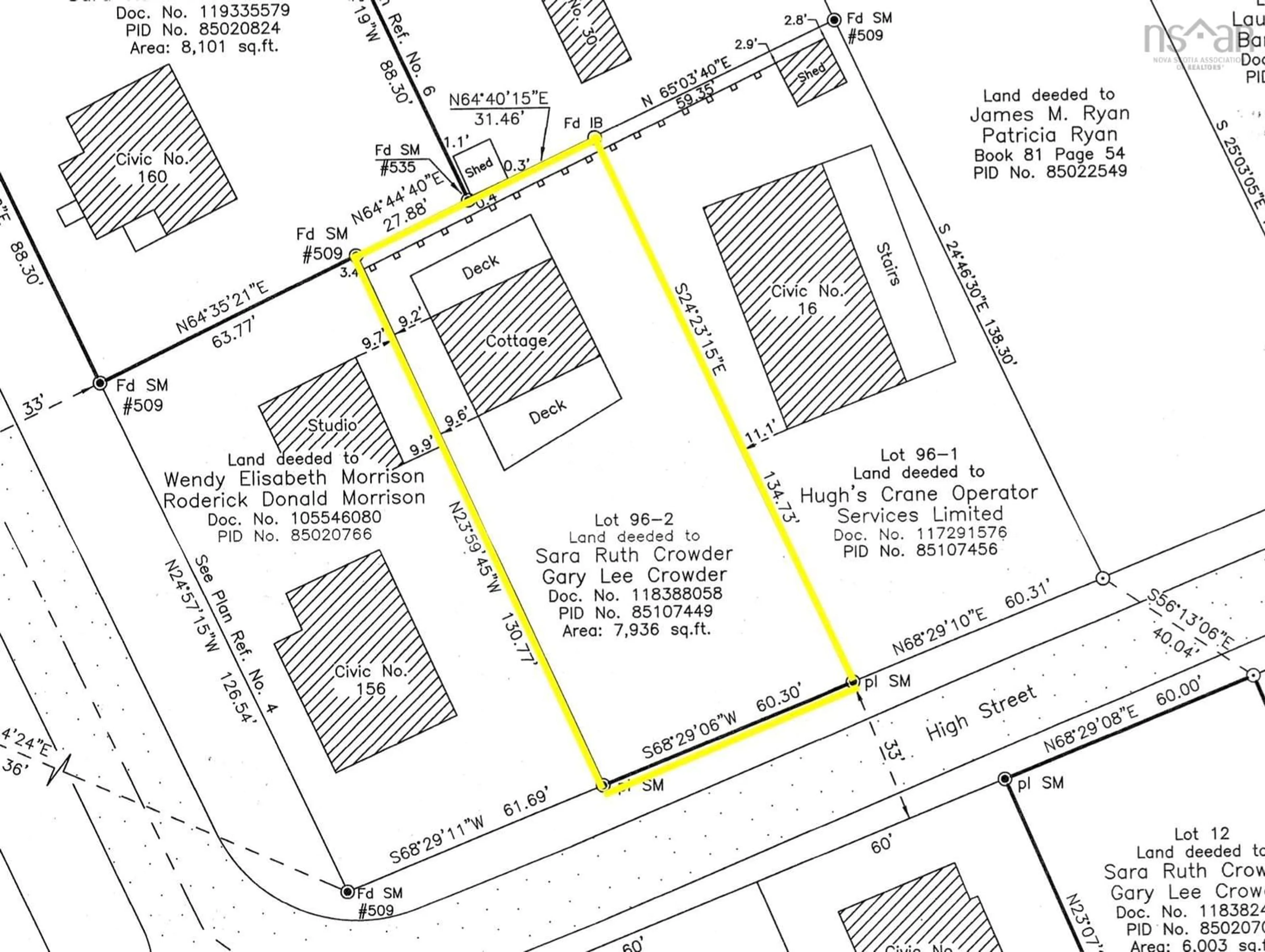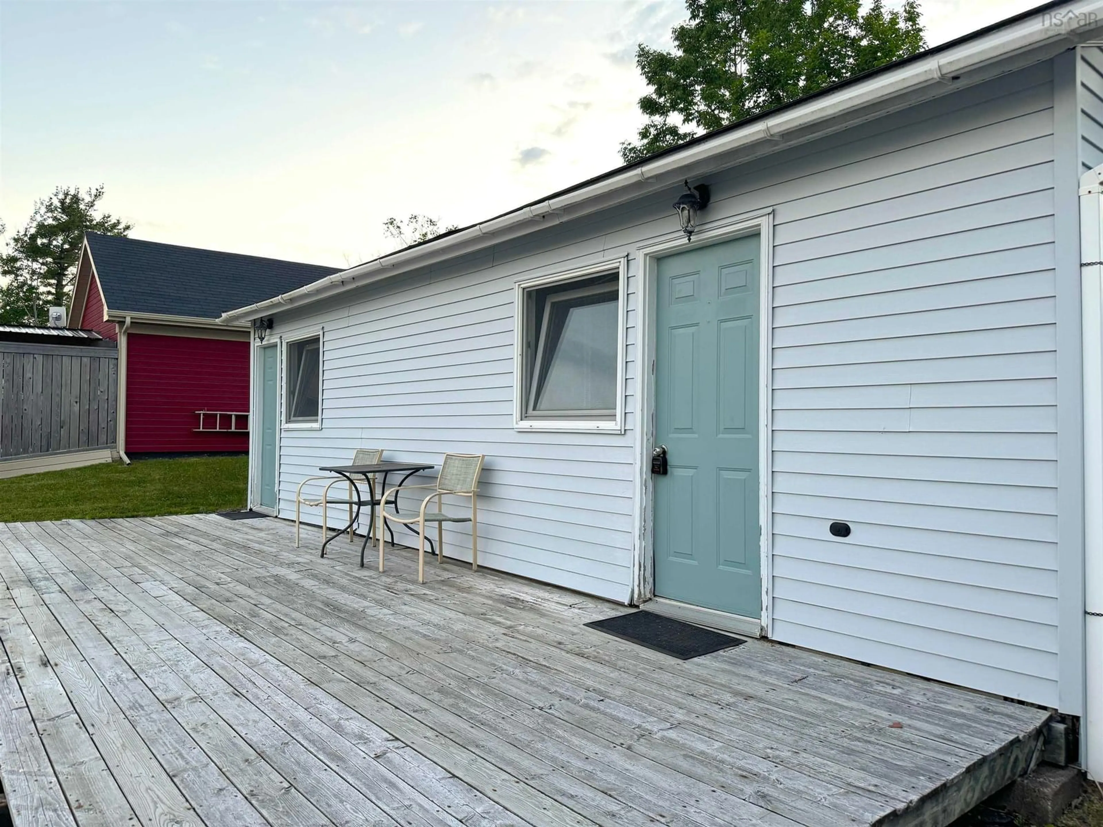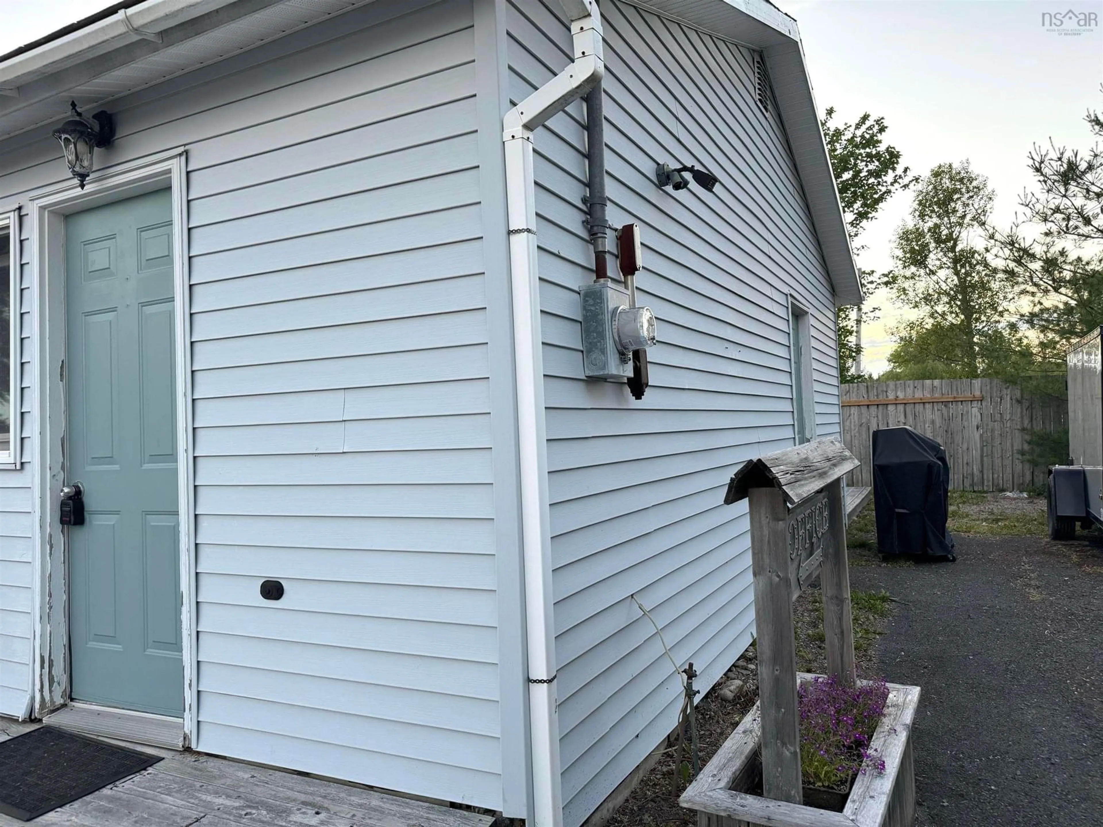Contact us about this property
Highlights
Estimated ValueThis is the price Wahi expects this property to sell for.
The calculation is powered by our Instant Home Value Estimate, which uses current market and property price trends to estimate your home’s value with a 90% accuracy rate.Not available
Price/Sqft$124/sqft
Est. Mortgage$408/mo
Tax Amount ()-
Days On Market89 days
Description
Fully SURVEYED & SERVICED 7,936 SQFT Village lot in Baddeck. Within walking distance of all the Village has to offer while being located on a quiet residential street, this property is an ideal investment. The 32x24 building was previously used as a two unit rental and is ready to be re-imagined to your liking. Water & sewer are on the lot and having previously been connected to the units, could be brought in to the building (confirmed with the Village). The perfect jumping point to your new home, this building would provide storage and the potential to be used as a future garage. If a new home is in the plans, the potential is here for lake views from a second story with the right positioning. With power, driveway/parking in place, the lot is ready for development or renovation. See for yourself and start planning your lot development in Baddeck. The beginning and end of the Cabot Trail.
Property Details
Interior
Features
Main Floor Floor
Living Room
Bath 1
Living Room
Bath 2
Exterior
Features
Property History
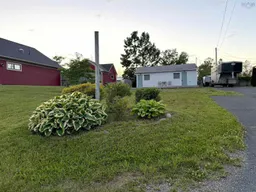
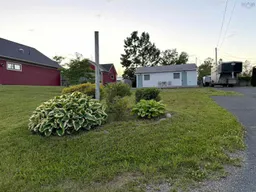 13
13