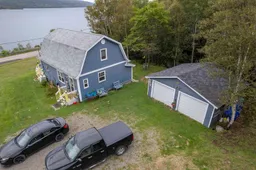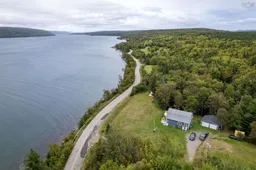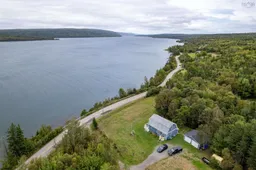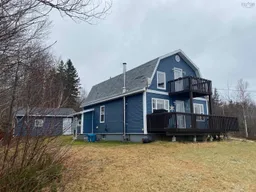Welcome to this charming 2-bedroom, 1.5-bath home located in the serene area of Kempt Head. This well-maintained property offers a perfect blend of modern living and natural beauty, set on 1.61 acres with spectacular views of the famous Bras d’Or Lakes. The spacious living areas feature an open-concept design that seamlessly integrates the dining and living rooms. The kitchen is sleek and modern, offering plenty of storage space The main level also boasts a large front deck, perfect for entertaining or relaxing. Upstairs, the master bedroom opens onto a balcony, providing stunning sunset views. The second floor includes two spacious bedrooms, a large main bath, and a very spacious landing. The main level also has a convenient laundry/half bath. With plenty of windows throughout, this home is filled with natural light, creating a warm and inviting atmosphere. Additional features include a double garage offering plenty of storage and parking space, 3 new heat pumps (May 2025) and an undeveloped basement providing potential for customization to suit your needs. The property also boasts a great-sized yard with a creek in the back, offering a peaceful and quiet environment. This home is perfect for those seeking a tranquil lifestyle with modern conveniences. Don’t miss the opportunity to own a piece of paradise with breathtaking views.
Inclusions: Stove, Dishwasher, Microwave, Refrigerator
 36
36





