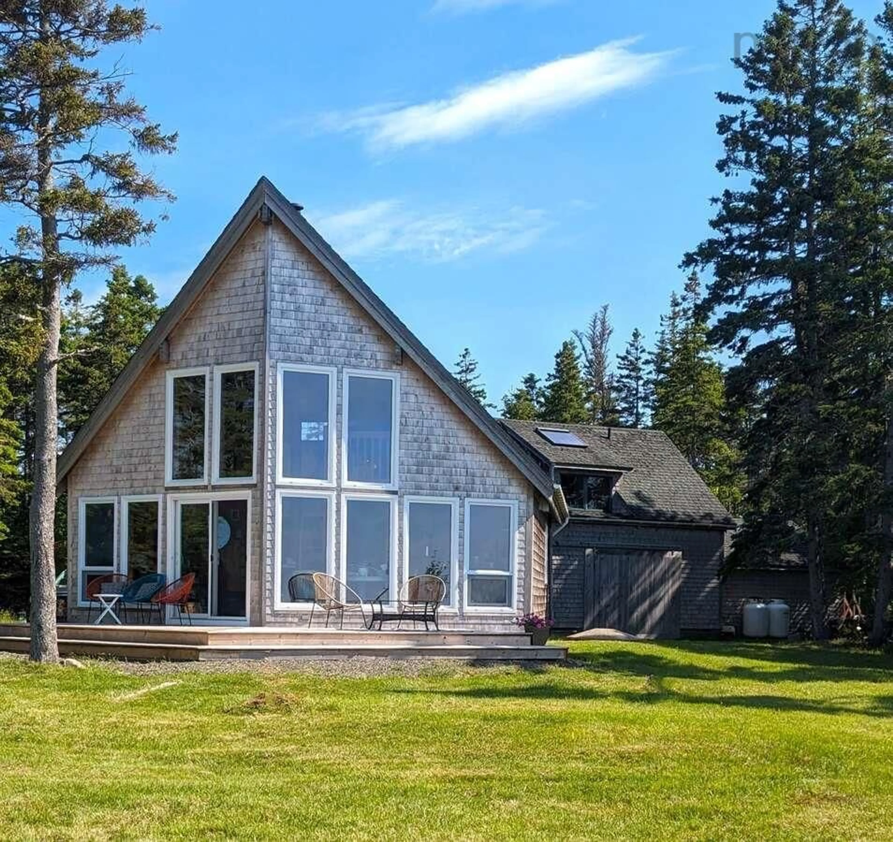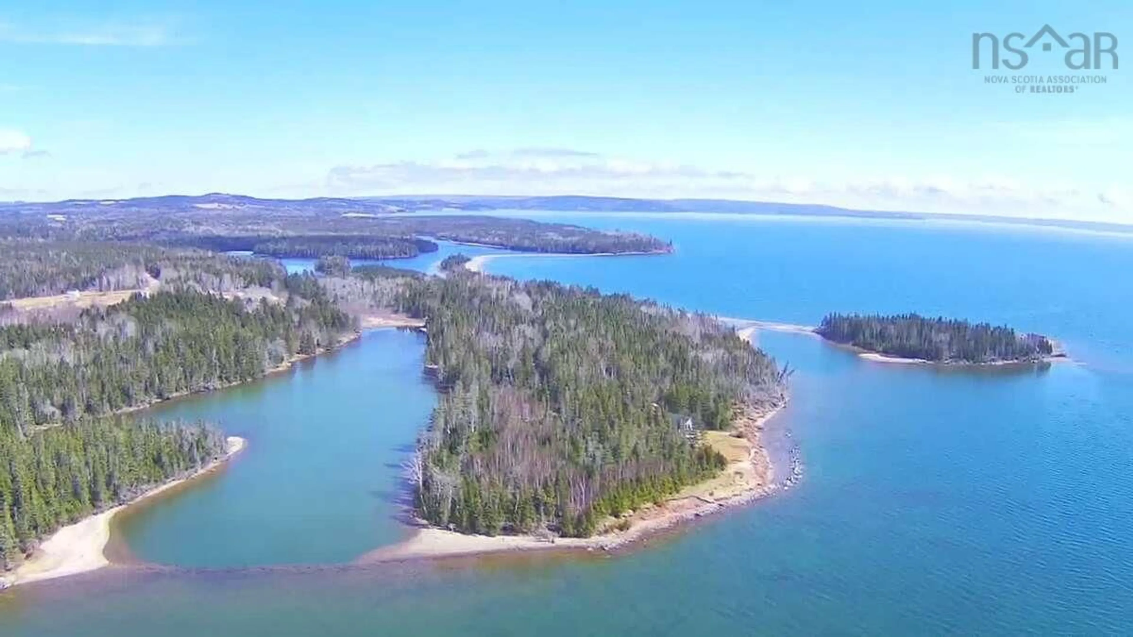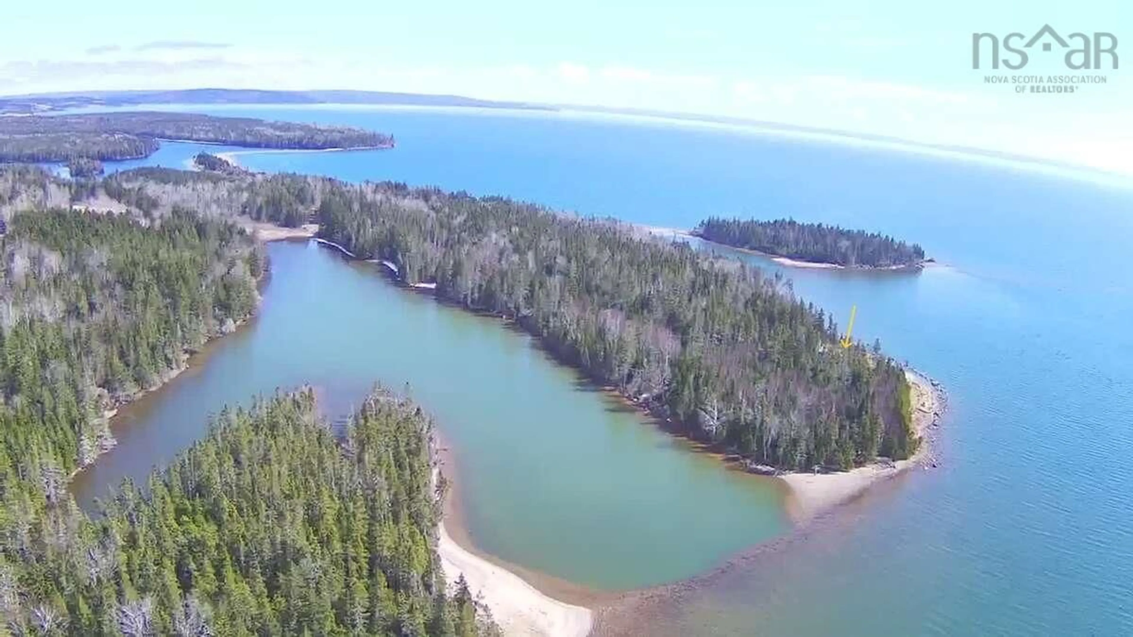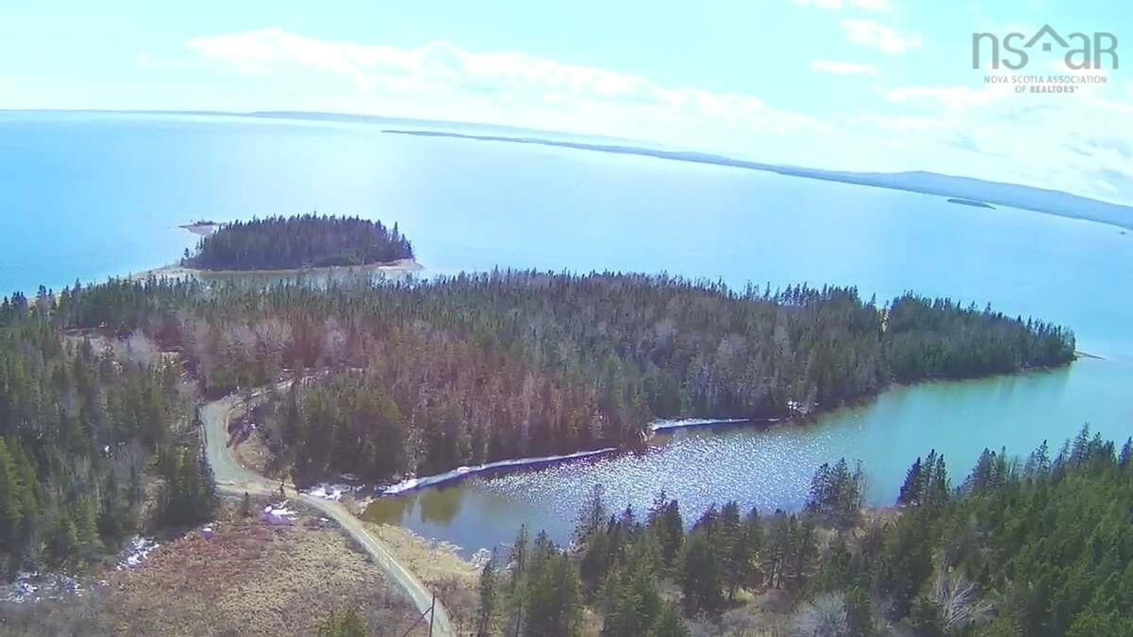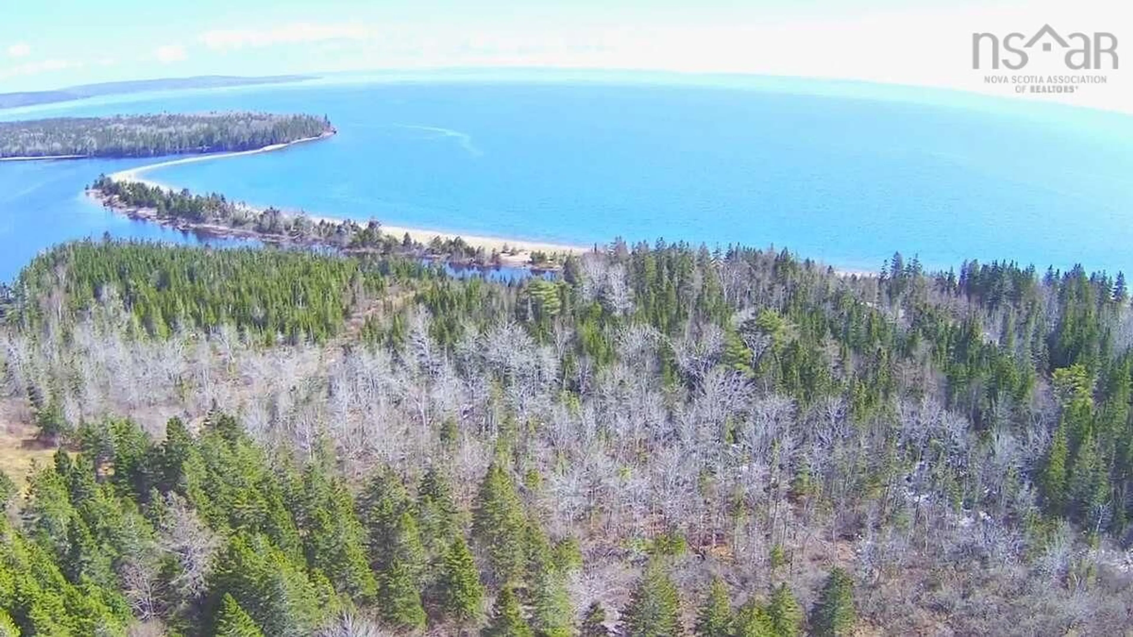56 Johnny Ben's Lane, Red Point, Nova Scotia B2C 1G8
Contact us about this property
Highlights
Estimated valueThis is the price Wahi expects this property to sell for.
The calculation is powered by our Instant Home Value Estimate, which uses current market and property price trends to estimate your home’s value with a 90% accuracy rate.Not available
Price/Sqft$613/sqft
Monthly cost
Open Calculator
Description
For more information, please click the "More Information" button. This property is magical! Located in Red Point, minutes from the lovely town of Iona, in the heart of Cape Breton Island. This 13-acre peninsula is surrounded by 2750 ft of coastline, with deeded access to a Private Beach located just off the gated driveway. The well-constructed driveway leads directly to the home and beach, making access to the water effortless. Experience unparalleled privacy while enjoying the convenience of nearby restaurants, hotels, marinas, NSLC, and the Rankin School of the Narrows. Enjoy year-round cottage living in this Waterfront Chalet with open-concept kitchen, dining and living area, main-level bedroom, large bathroom with corner tub, and loft that acts as a second bedroom and living space. South-facing windows and high ceilings provide a bright open space along with spectacular panoramic views of Marble Mountain and the Bras dOr Lake. Recent upgrades include new windows, kitchen, bathroom, patio, and UV light water system. Besides the beach, some features of this property include underground power lines, and an oversized concrete cistern under the boathouse. The Boathouse is a special structure on its own. Built by a yacht architect, it is meticulously constructed with an unfinished upstairs studio with plenty of windows, large skylight and full-bathroom. The house has a 200 amp service, with a separate panel in the boathouse. Relax on the patio and enjoy the most breathtaking sunsets you've ever seen!
Property Details
Interior
Features
Main Floor Floor
Kitchen
18.5 x 14Living Room
18.5 x 14Primary Bedroom
12 x 10.5Bath 1
9 x 10.5Exterior
Parking
Garage spaces 1.5
Garage type -
Other parking spaces 0
Total parking spaces 1.5
Property History
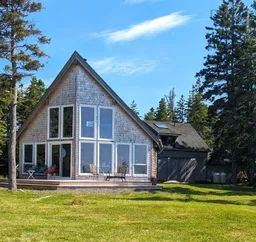 45
45
