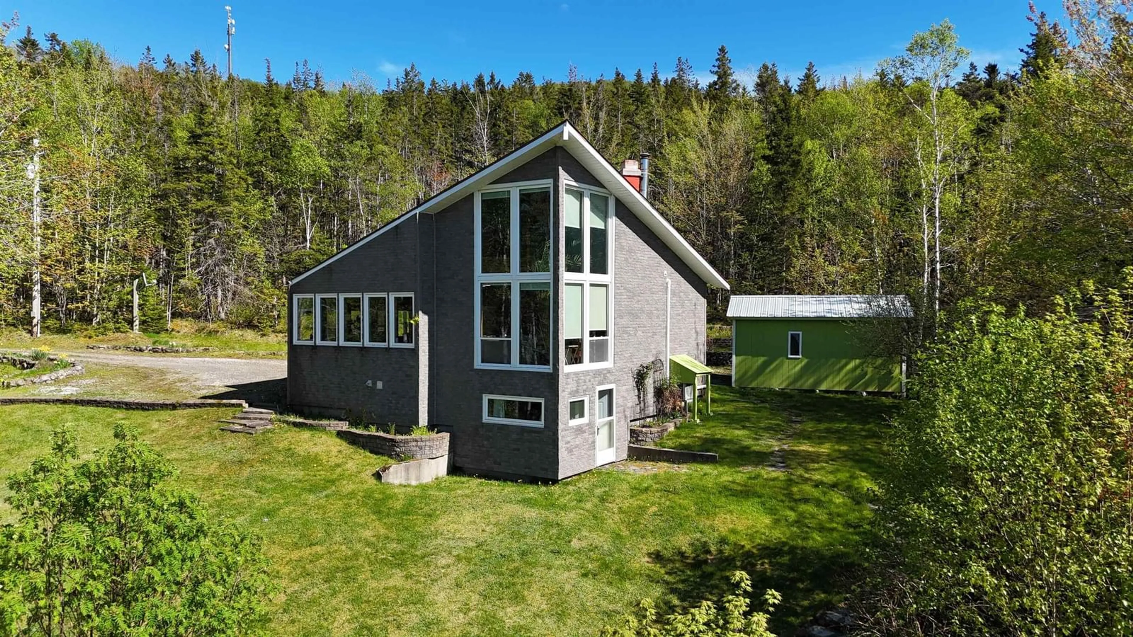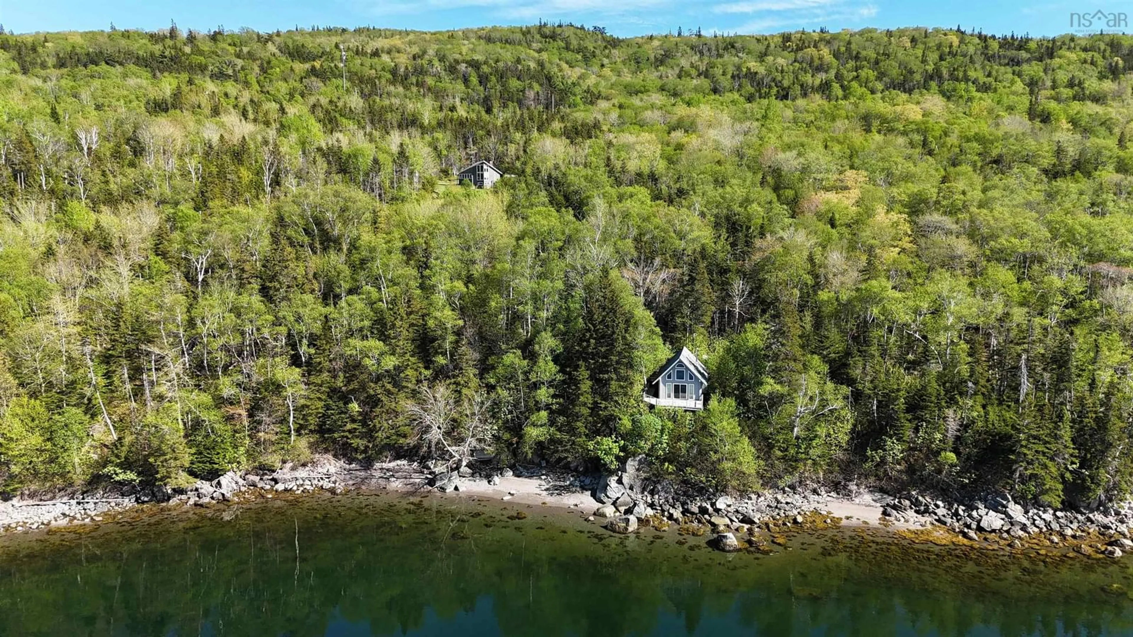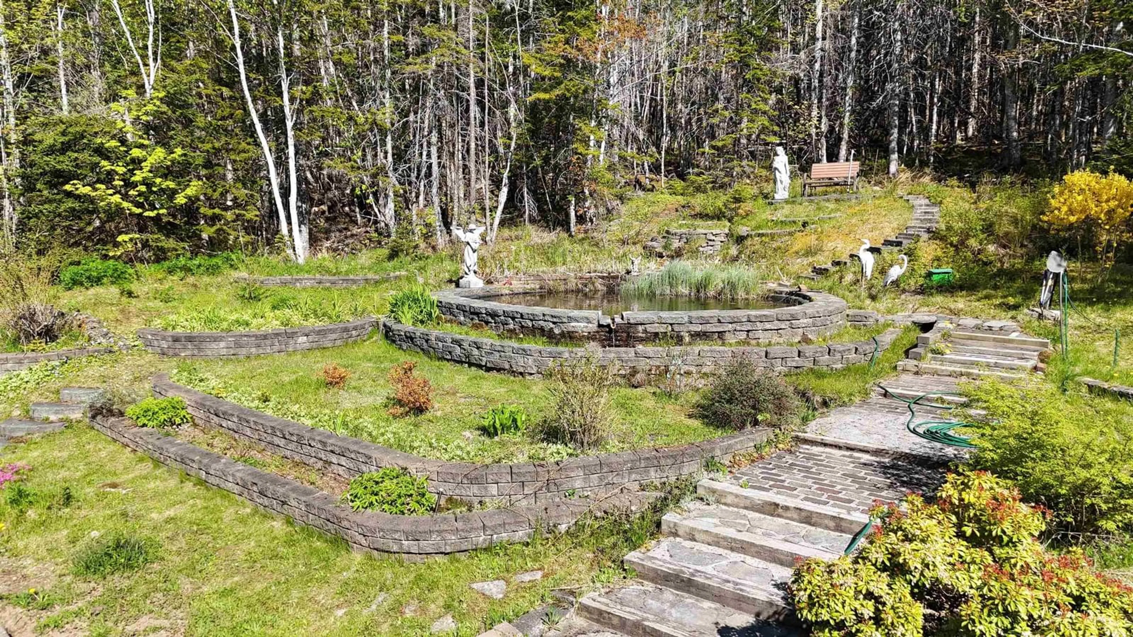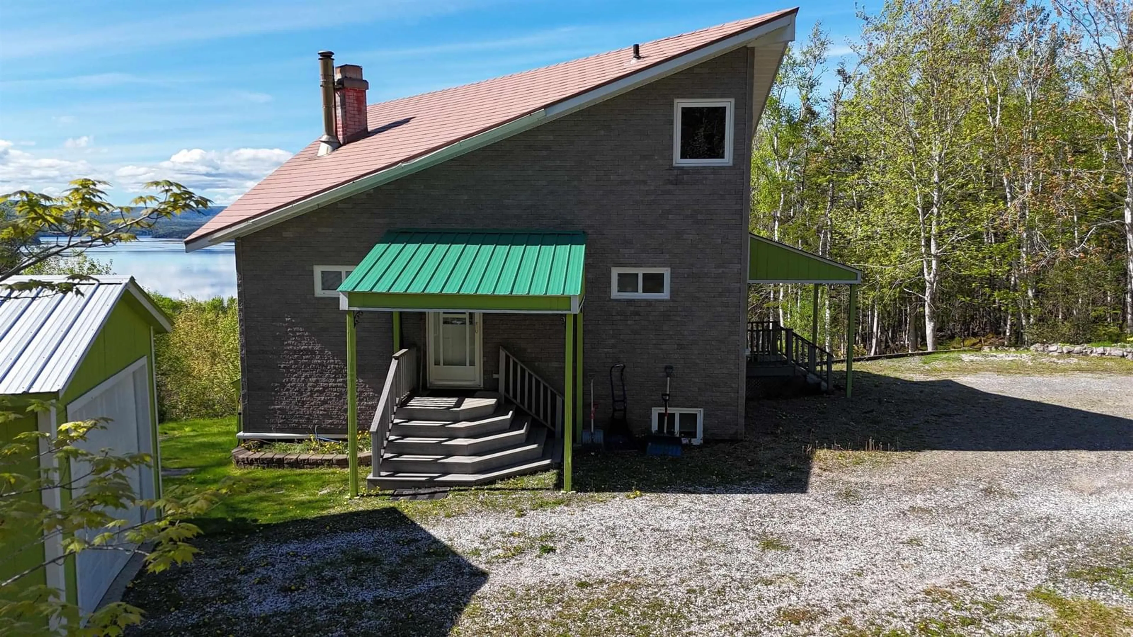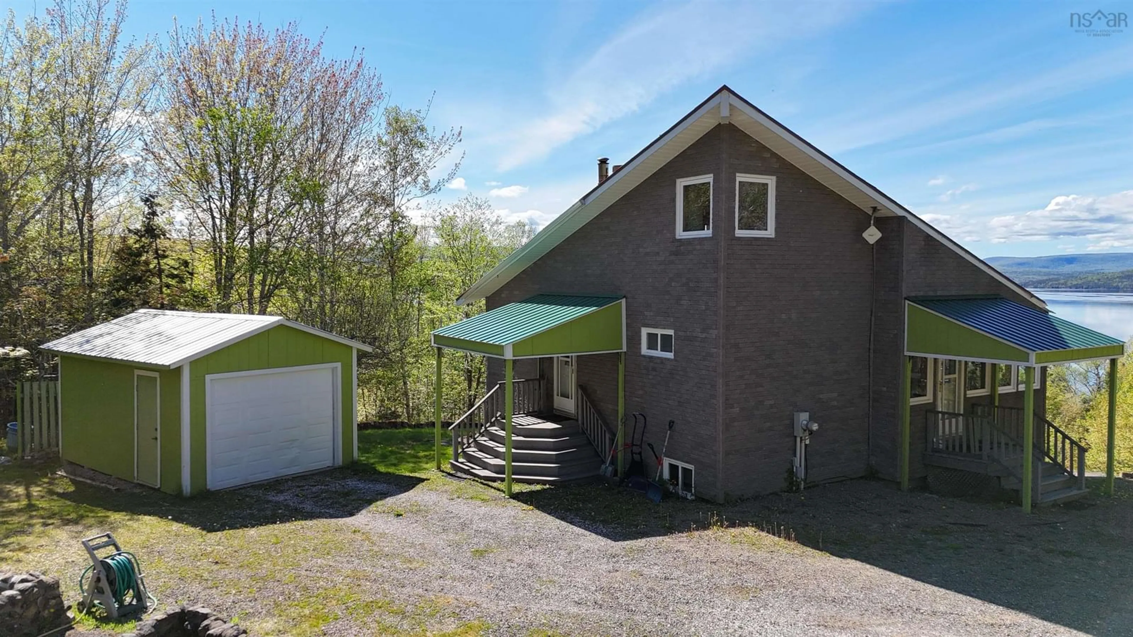55 312 Hwy, Englishtown, Nova Scotia B0C 1H0
Contact us about this property
Highlights
Estimated valueThis is the price Wahi expects this property to sell for.
The calculation is powered by our Instant Home Value Estimate, which uses current market and property price trends to estimate your home’s value with a 90% accuracy rate.Not available
Price/Sqft$357/sqft
Monthly cost
Open Calculator
Description
Escape to your own private paradise—an extraordinary 16.5-acre property with a main home plus waterfront studio, offering breathtaking views over St. Anns Bay & of the Cape Breton Highlands. This unique property features a private beach where you can swim in total seclusion, surrounded by natural beauty. As you drive down the driveway, the property opens up to a terraced garden—complete with water features and stonework—a canvas for any passionate gardener. The main chalet-style home is perched to take full advantage of the spectacular sunsets and panoramic views. With floor-to-ceiling windows in the living room, an open-concept kitchen and living space plus two bathrooms. Off of the main living area is a sun-filled porch that could serve as a dining room, additional sitting area, or bedroom. Every corner is designed to connect with the outdoors. The loft-style primary bedroom offers incredible views, while the basement includes a second bedroom with its own walkout. Also in the lower level is laundry, utility, and storage area. Comfort is ensured year-round with a metal roof, electric heat, and ductless heat pumps on two levels. Two detached single garages and a storage shed offer ample space for vehicles and tools. A short walk along a stunning nature trail brings you to the waterfront studio—a log-built hideaway powered from the main house, with water sourced from a nearby brook and sweeping water views through its front-facing windows. Complete with stairs down to your private beach and a rustic outhouse, this studio is ideal for guests, a creative workspace, or a one-of-a-kind rental opportunity. With the possibility to subdivide but the beauty to keep it whole, this is truly a one-of-a-kind coastal haven. Come to see for yourself and be impressed with what this property has to offer.
Property Details
Interior
Features
Main Floor Floor
Family Room
17 x 15Bath 1
Bath 2
10'6 x 8'1Sun Room
20'9 x 10'6Exterior
Features
Parking
Garage spaces 1
Garage type -
Other parking spaces 1
Total parking spaces 2
Property History
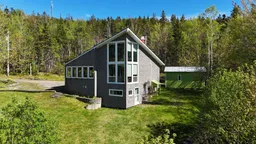 50
50
