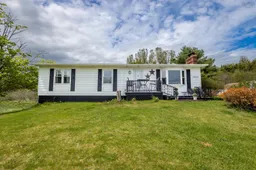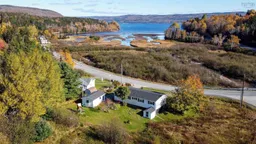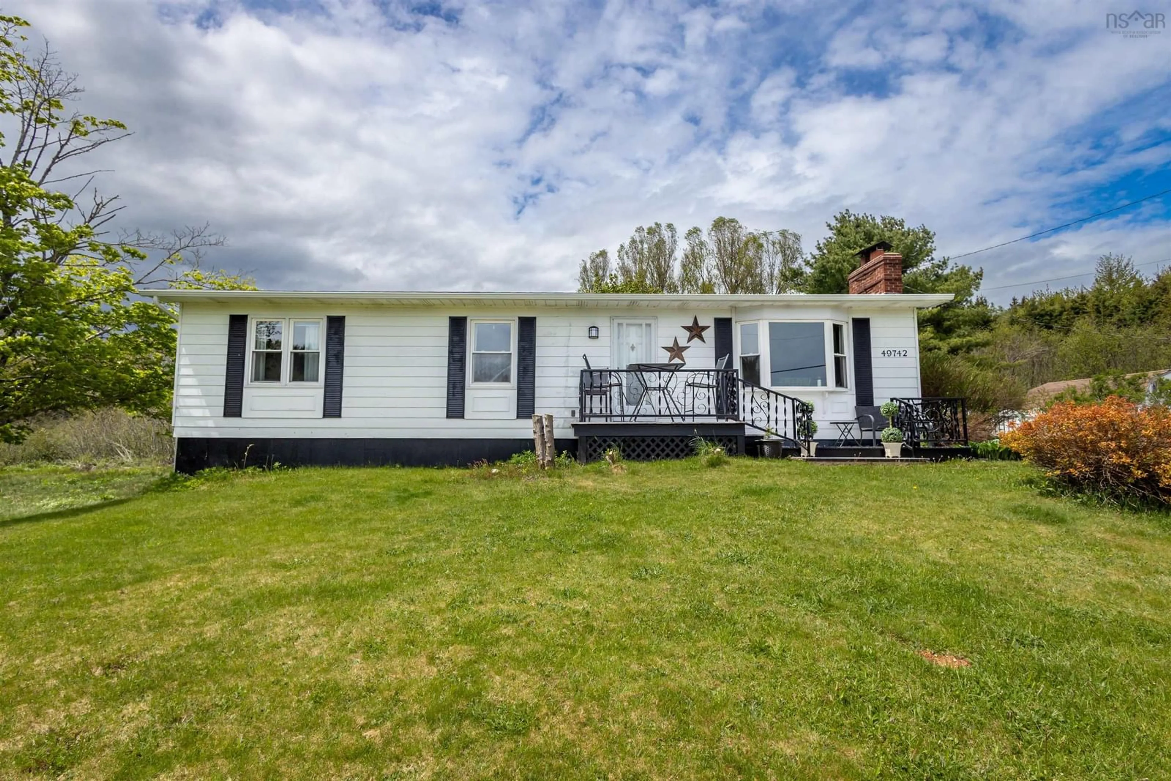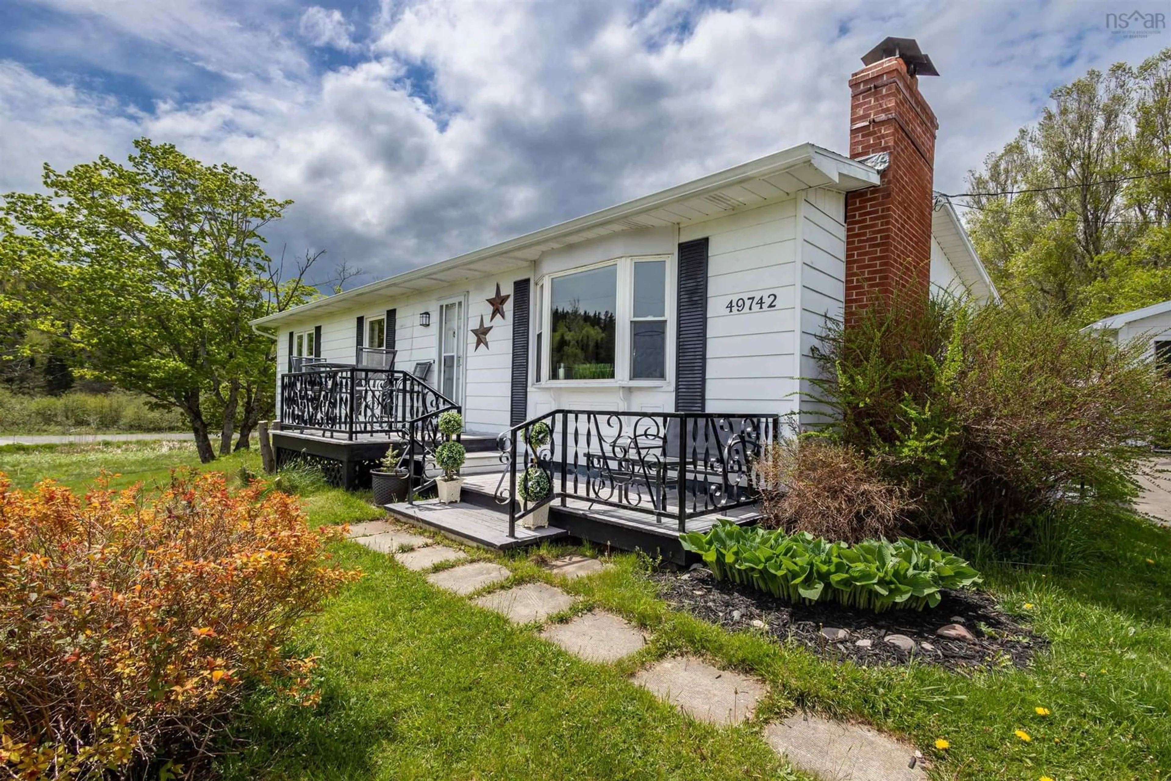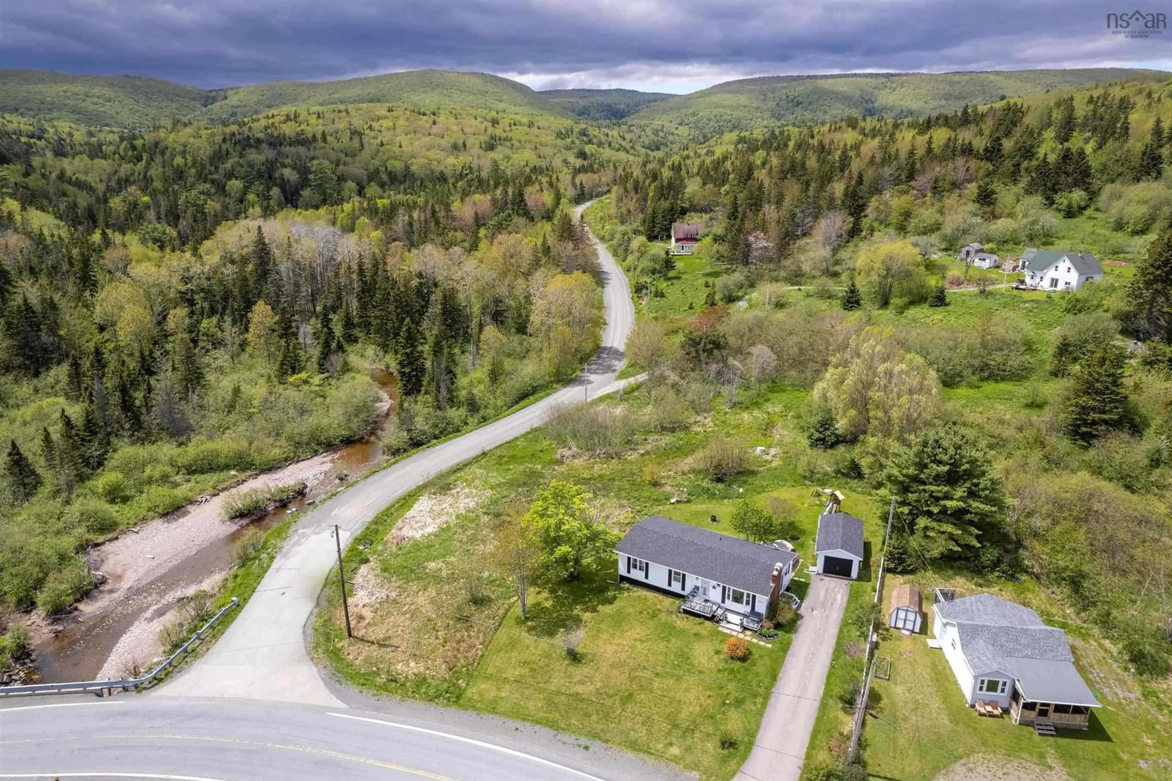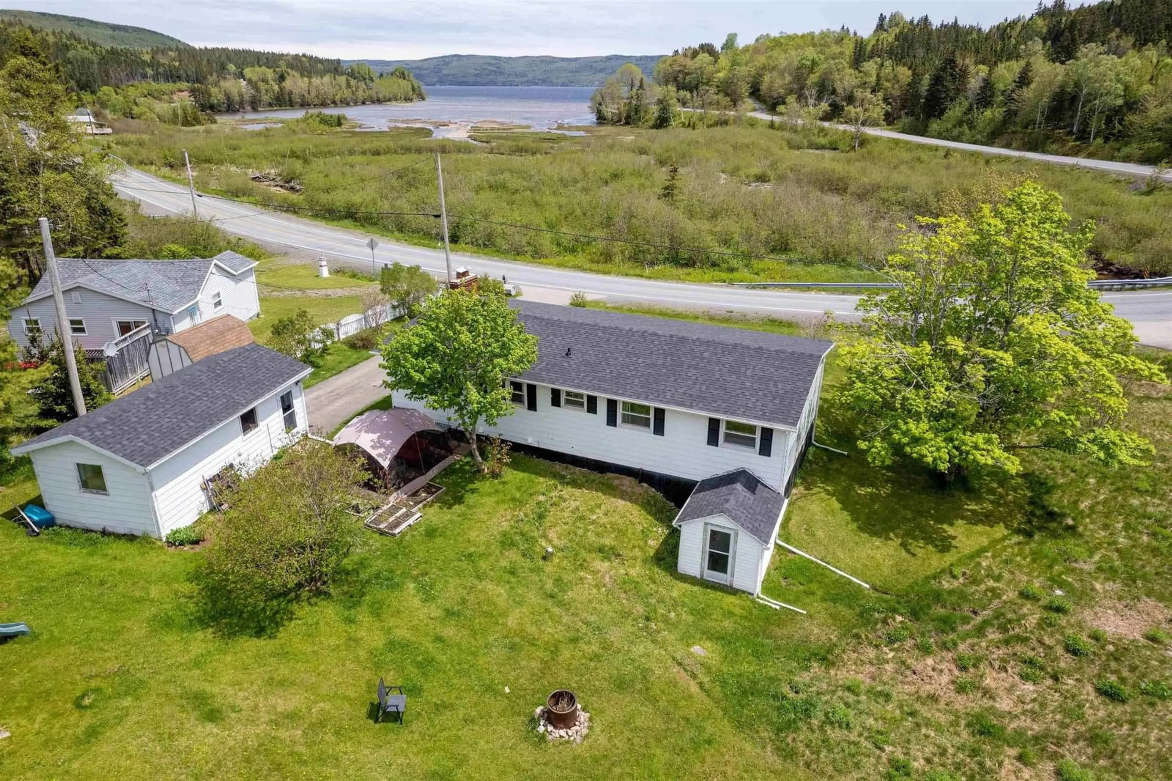49742 Cabot Trail, Goose Cove, Nova Scotia B0E 1B0
Contact us about this property
Highlights
Estimated valueThis is the price Wahi expects this property to sell for.
The calculation is powered by our Instant Home Value Estimate, which uses current market and property price trends to estimate your home’s value with a 90% accuracy rate.Not available
Price/Sqft$276/sqft
Monthly cost
Open Calculator
Description
Nestled along the breathtaking shores of St. Ann's Bay, this fully furnished, well-maintained home offers an exceptional opportunity to own a slice of paradise. Situated on 4.43 acres, including 3 acres of water frontage, this property is a haven for outdoor enthusiasts and nature lovers. Located on the iconic Cabot Trail, with private access to the Bay for kayaking and close proximity to scenic hiking trails and the majestic North River Fallsthe highest waterfall in Nova Scotia. Enjoy birdwatching and panoramic views of St. Ann's Bay and Kelly's Mountain through the large bay window in the living room. The main floor boasts natural light throughout, featuring an open-concept kitchen/dining area leading to a spacious living room with a cozy fireplace. The main level has three sizable bedrooms and a full bath. The semi-finished lower level offers potential for a fourth bedroom or office space and includes a 3-piece bath. A new heat pump (2025) roof, and gutters were installed (2021). The basement has been fully spray-insulated (2025), and a new well was dug (2020). Detached garage is perfect for storing outdoor equipment. Just a 25-minute drive to Baddeck for dining and cultural experiences, and 90 minutes to Cabot Links golf course. Whether you're looking for a private retreat or a year-round residence, this property is ready to welcome its next owner. The serene views and proximity to world-class golf courses and cultural landmarks make this an exceptional find. Furnishings are negotiable! Don't miss this opportunity to own your dream home along the Cabot Trail!
Property Details
Interior
Features
Main Floor Floor
Bedroom
8'4 x 11'4Kitchen
12' x 8'Dining Room
11'5 x 12'5Living Room
12'6 x 20'6Exterior
Parking
Garage spaces 1
Garage type -
Other parking spaces 1
Total parking spaces 2
Property History
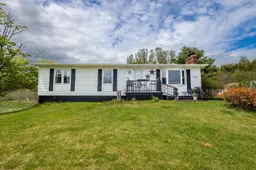 35
35