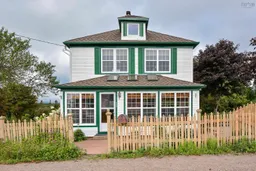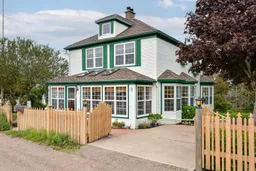Beautifully maintained home with ACREAGE & WATERFRONT in Central Cape Breton. This three (possibly 4) bedroom home is full of upgrades and character design. Sitting on 50+- acres with cleared fields + woodland, the property is perfect for an animal lover, farmer or gardener. WATER VIEWS are enjoyed from the dining room, kitchen and all parts of the landscaped yard. Hardwood floors throughout feature original woodworking designs! Off of the living room you may entertain in the eat-in kitchen or formal dining room. In the upper level are three bedrooms, a fourth room (currently being used as a laundry room) and full bath. Heatpumps have been installed for heating and cooling in addition to a wood furnace and wood stove in winter. Powered by 40 solar panels, you will enjoy yearly rebates from NS Power with no power bills. Detached garage & workshop are the perfect place for all of your work, storage and repairs. The 40x100 barn has doors on both ends allowing a 'drive-through' for machines or animals. 50 year shingles were recently put on the home. Grounds are blooming with flowers, high bush blueberries, red currants, apples, walnut & chestnut trees surrounding the home. This is a property and home that you will want to see. Located in Red Point with all of the features of Cape Breton living that you are looking for. Privacy. Acreage. Waterfront. Move-in-ready. What more could you be looking for? Call today to set up your time to view!
Inclusions: Appliances To Be Named In Offer
 50
50


