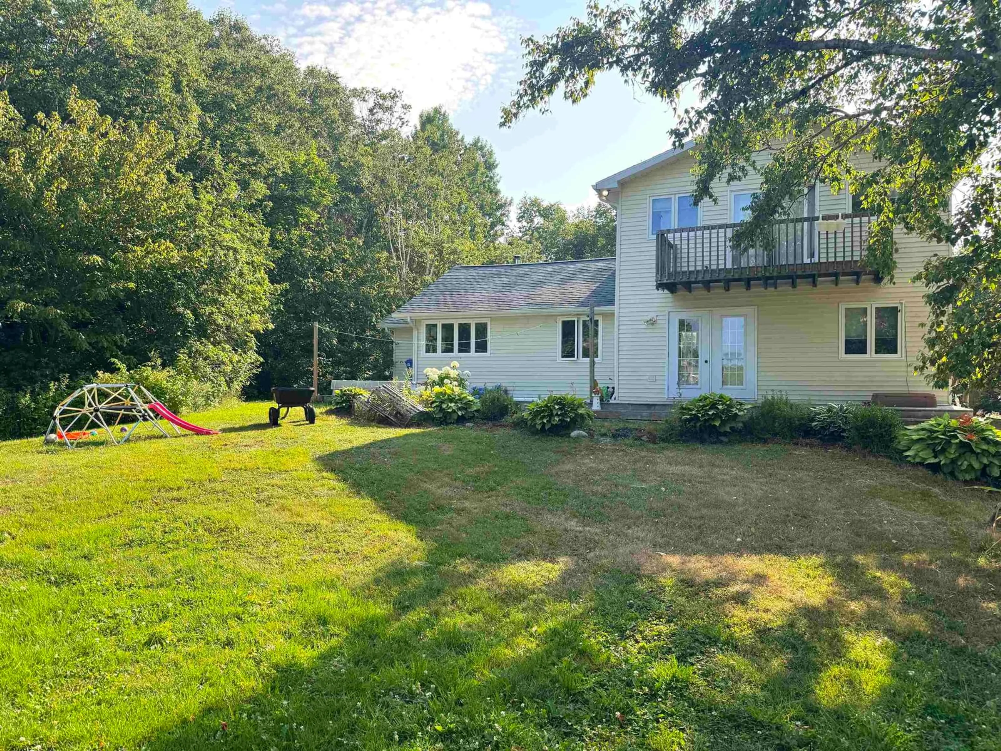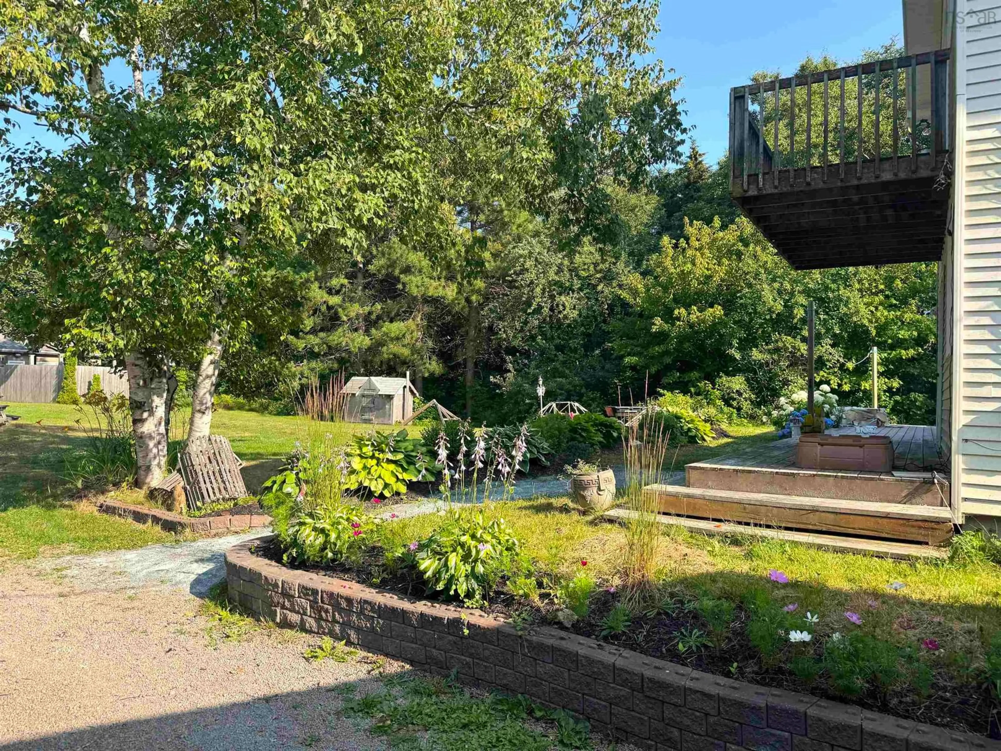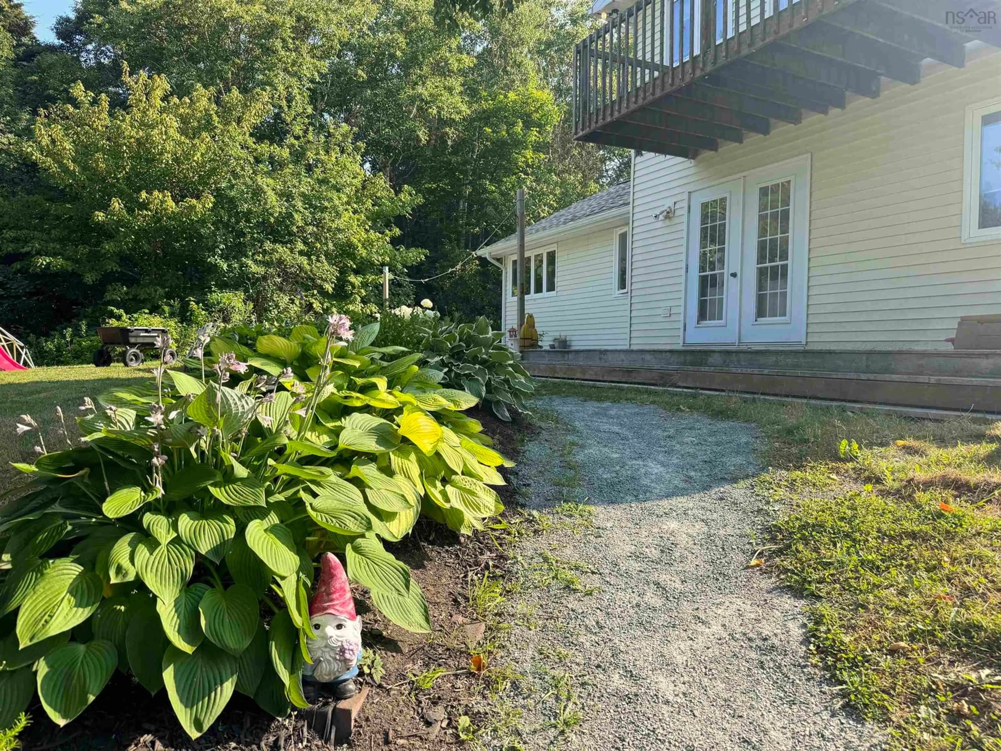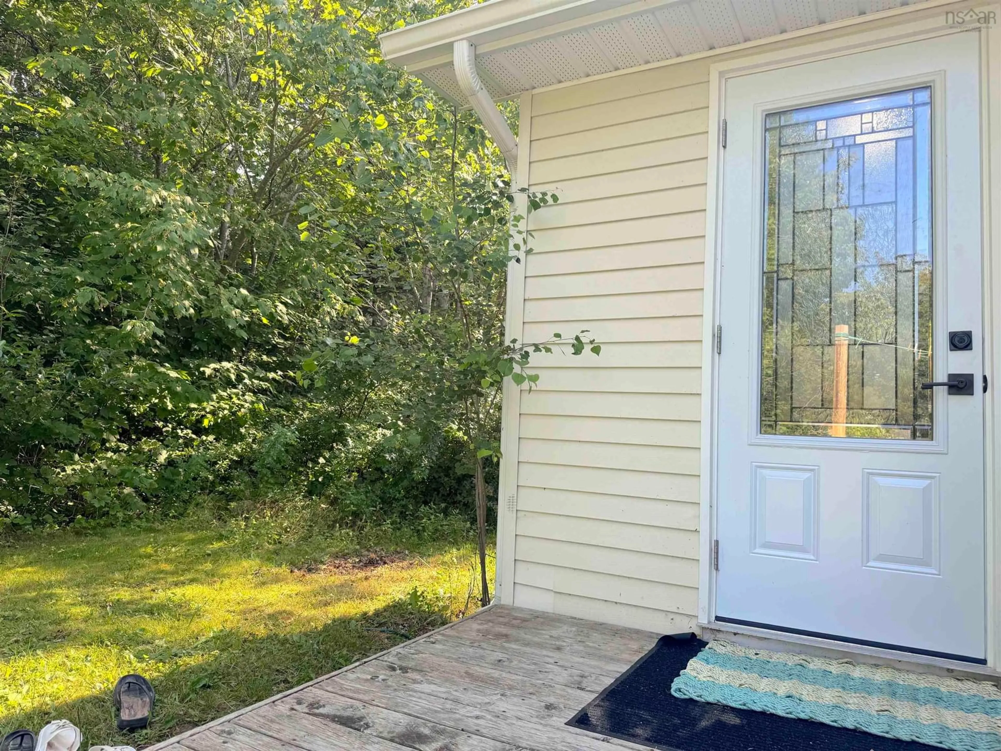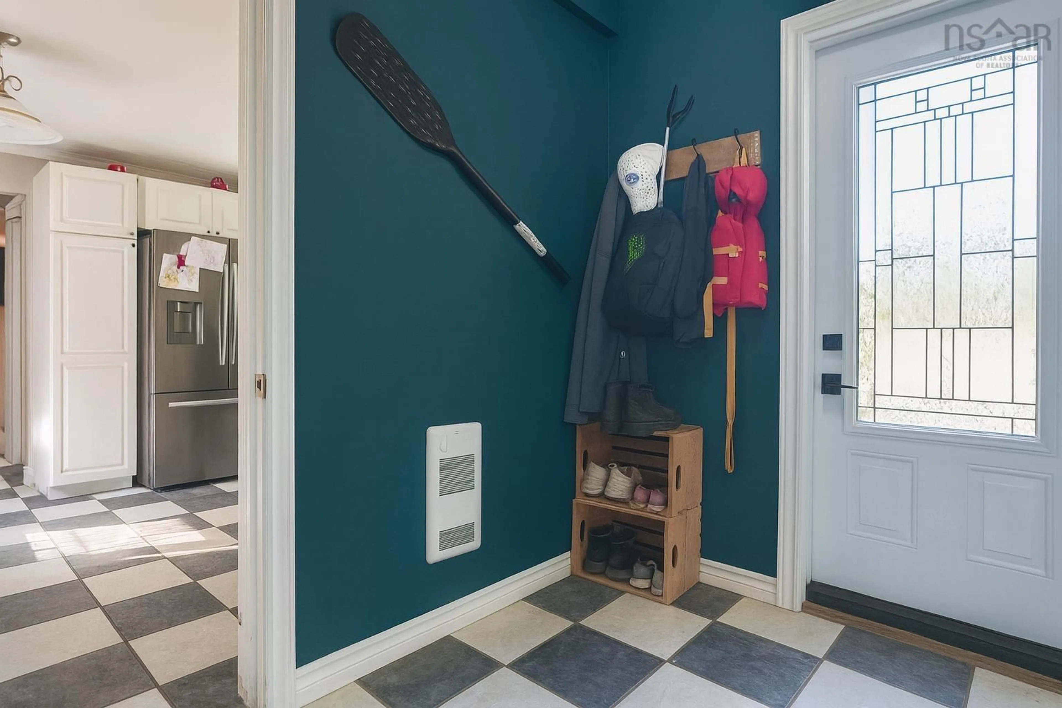20 Youngs Rd, Ingonish, Nova Scotia B0C 1L0
Contact us about this property
Highlights
Estimated valueThis is the price Wahi expects this property to sell for.
The calculation is powered by our Instant Home Value Estimate, which uses current market and property price trends to estimate your home’s value with a 90% accuracy rate.Not available
Price/Sqft$259/sqft
Monthly cost
Open Calculator
Description
Welcome to this charming two-level home set on a spacious 15,000 sqft lot, complete with municipal water and a beautifully landscaped yard. Tucked back from the road, this home offers privacy and a warm, welcoming feel. Step inside through the mudroom and foyer, and you’ll find a thoughtfully designed main floor with tiled kitchen floors, generous counter space, and windows wrapping around, flooding the space with natural light. A cozy nook with bench seating leads seamlessly into the living room, where hardwood floors add function and warmth. The main floor also features two bedrooms, a full 4-piece bathroom with double sinks, and convenient main floor laundry. Upstairs, the entire second level is a large and flexible space — perfect as a private primary bedroom retreat, a studio, or second living area. Complete with its own balcony. Front the kitchen on the main floor, step out outside to a bright, sunny, fenced-in backyard. Ideal for entertaining, gardening, or play. Whether you're imagining a pool, pets, or a place for the kids to roam, this is the perfect space. The home is comfortably heated by electric baseboards and a wood stove. A detached, wired garage offers room for a workshop, extra storage, or secure parking. Located within walking distance to the Beach and Fresh Water Lake, the location is perfect as a family home or vacation get-away! This property checks all the boxes for comfort, functionality, and lifestyle — ready for you to move in and make it your own. Call your agent for a viewing today and get in while this one is still on the market.
Property Details
Interior
Features
Main Floor Floor
Mud Room
8 x 5Dining Room
11 x 11Living Room
14 x 13Dining Nook
9 x 7Exterior
Features
Parking
Garage spaces 1.5
Garage type -
Other parking spaces 0
Total parking spaces 1.5
Property History
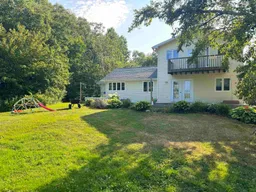 27
27
