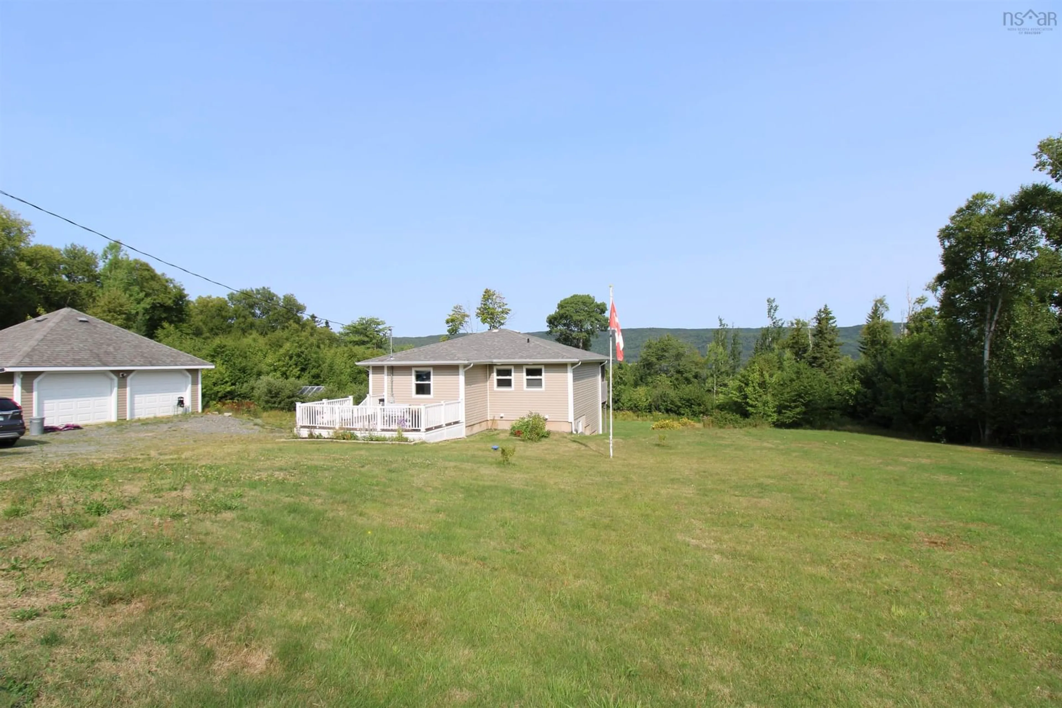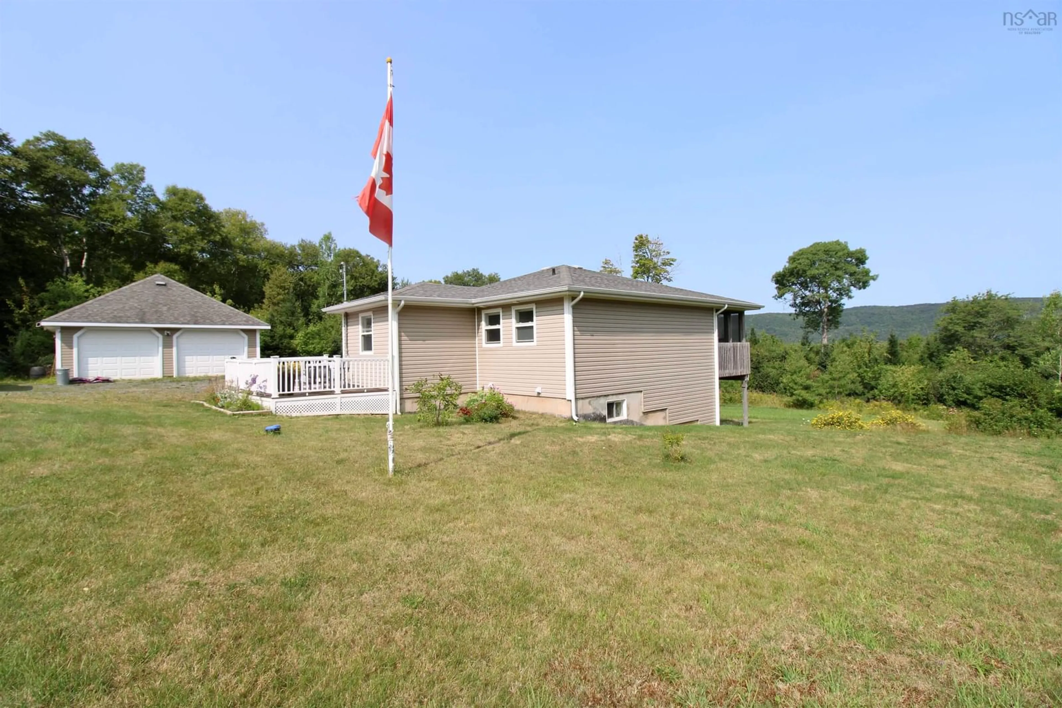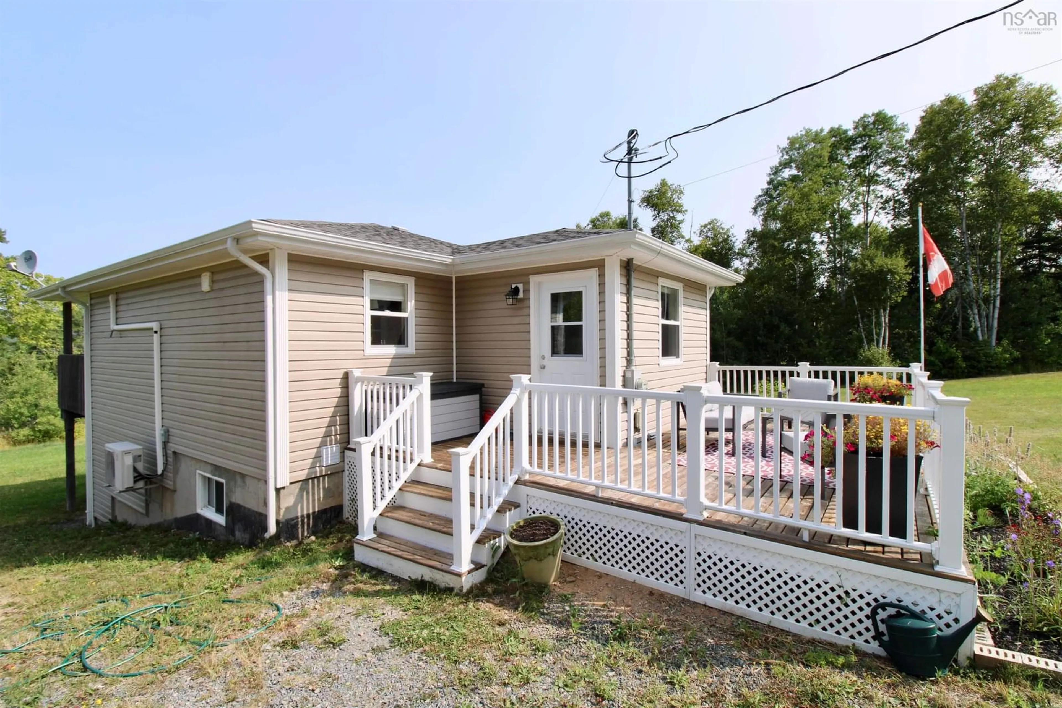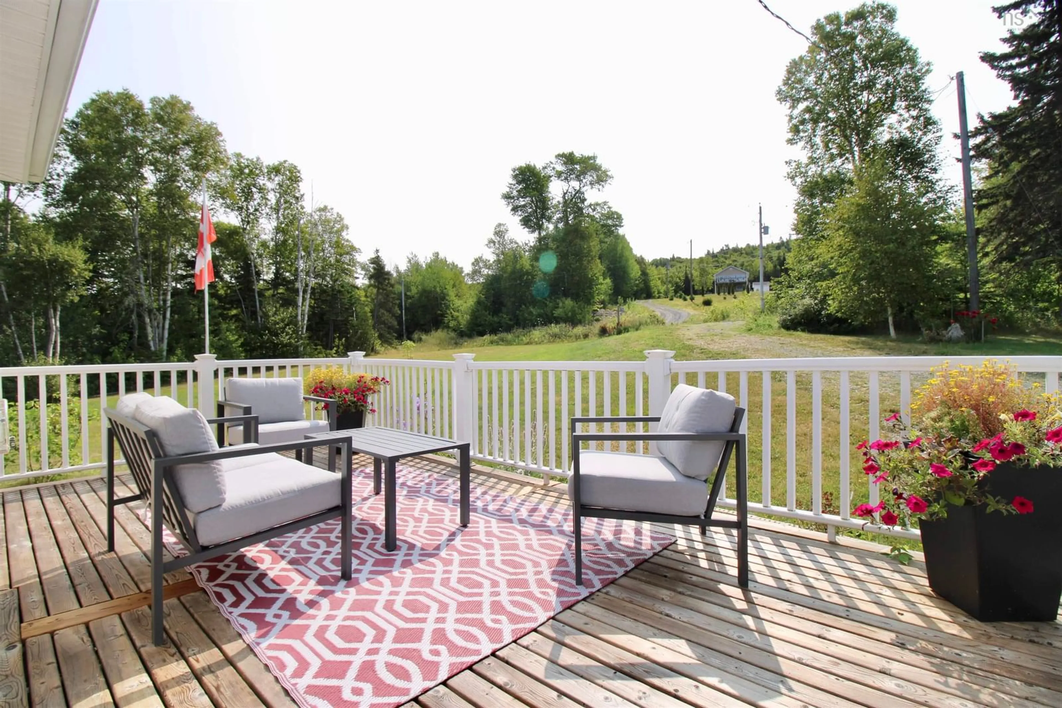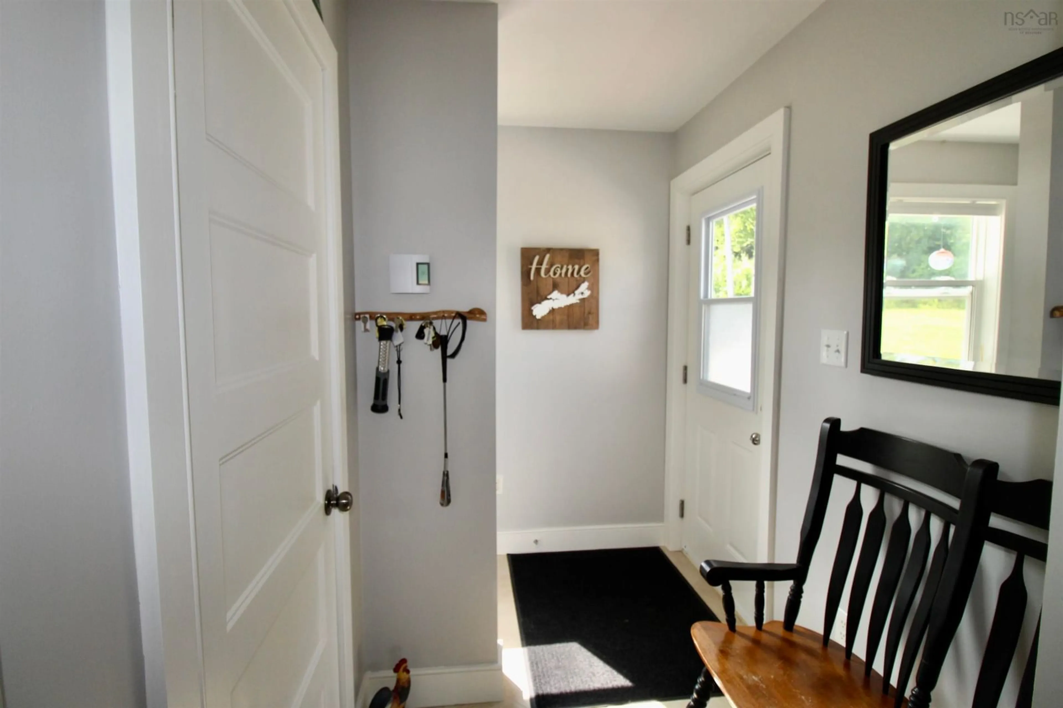11599 Kempt Head Rd, Boularderie Center, Nova Scotia B1X 1K6
Contact us about this property
Highlights
Estimated valueThis is the price Wahi expects this property to sell for.
The calculation is powered by our Instant Home Value Estimate, which uses current market and property price trends to estimate your home’s value with a 90% accuracy rate.Not available
Price/Sqft$205/sqft
Monthly cost
Open Calculator
Description
Enjoy this 12 year old, 3 bedroom, 2 1/2 bath family home in the vibrant community of Boularderie Centre which hugs the Bras d'or Lake and has Kelly's Mountain as a backdrop on the opposite shore. With more than 3 1/2 acres this approximate 1848 sq.ft. bungalow has a fully developed lower level walkout. It is nicely positioned on the property with a wired detached 2 car garage. It is a cleared lot bordered by trees with a winter view of the lake. You will be greeted by a large deck on the front of the home. The front porch entry allows space to settle in before continuing on to the spacious open concept kitchen, dining and living area. The home is flooded with natural light throughout the day. Gleaming hardwood maple floors, big beautiful windows, and patio doors which lead to a full width deck overlooking the private treed property. Appreciate also the screened-in portion on this deck making dining out a pleasure. This main level also has the spacious primary bedroom with a 4 piece ensuite, and a powder room with laundry. The lower level has 2 bedrooms with a 3 piece bathroom, a kitchenette, and an open living area with a walkout. This lower level could easily be a separate area or secondary suite for family / guests. The Ross Ferry Marine Park nearby has Sunday afternoon community gatherings, a Farmers Market, and a boat launch. Local elementary school, near access to Seal Island Bridge and just 30 minute drive to the town of North Sydney and the CN Ferry. Come view this lovely property.
Property Details
Interior
Features
Main Floor Floor
Foyer
8'4 x 5'Eat In Kitchen
22'6 x 10'8Living Room
19 x 12' 6Primary Bedroom
13' 8 x 12'Exterior
Features
Parking
Garage spaces 2
Garage type -
Other parking spaces 0
Total parking spaces 2
Property History
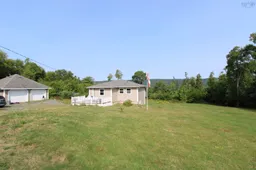 36
36
