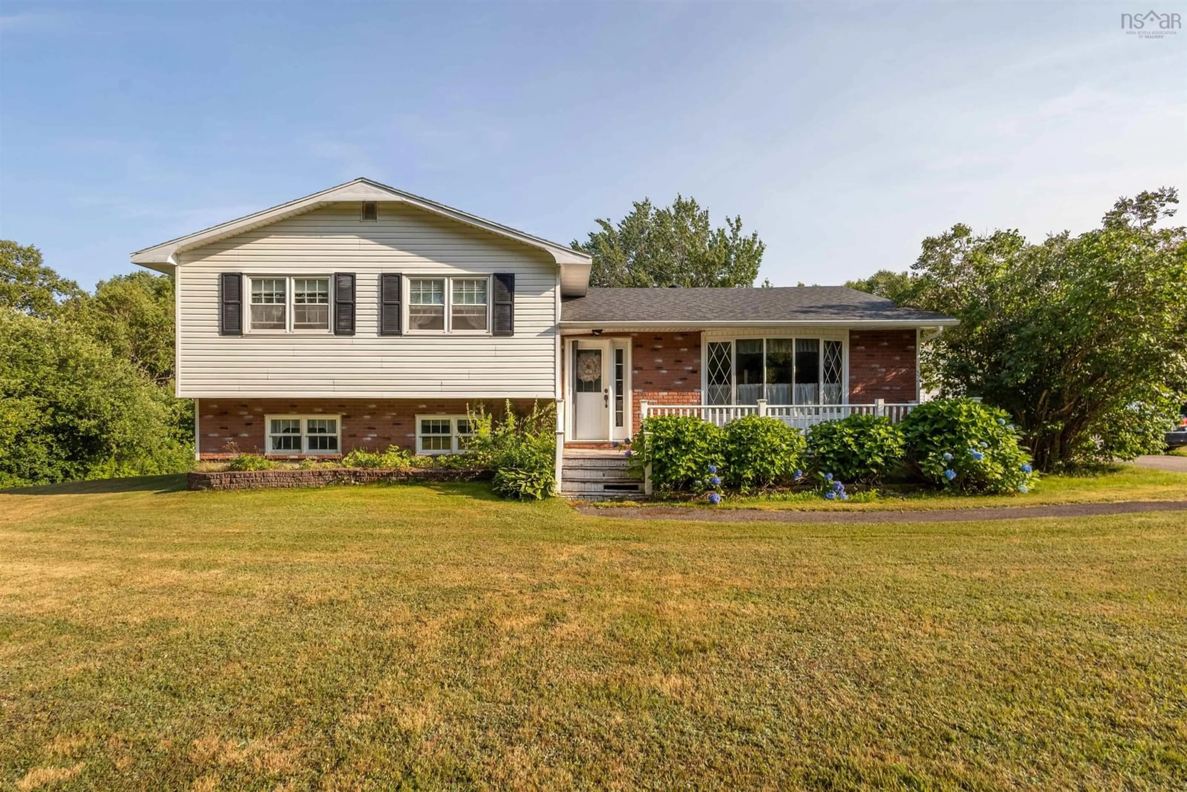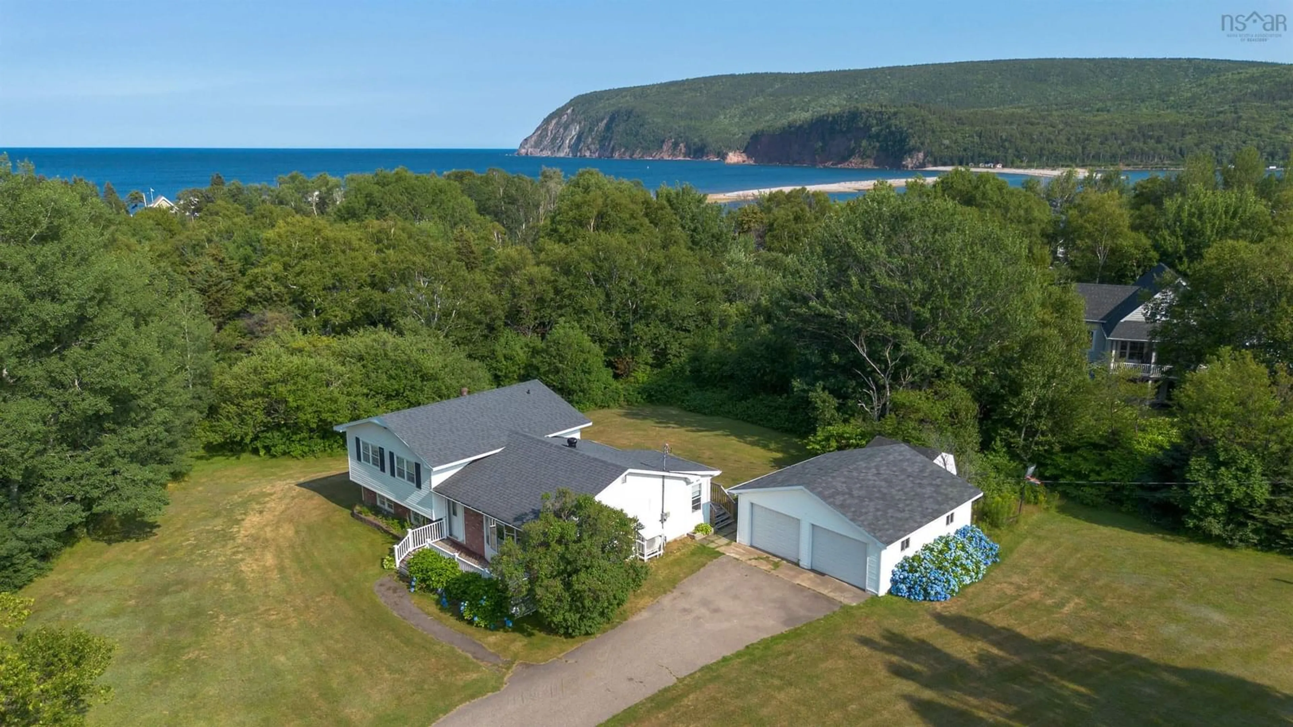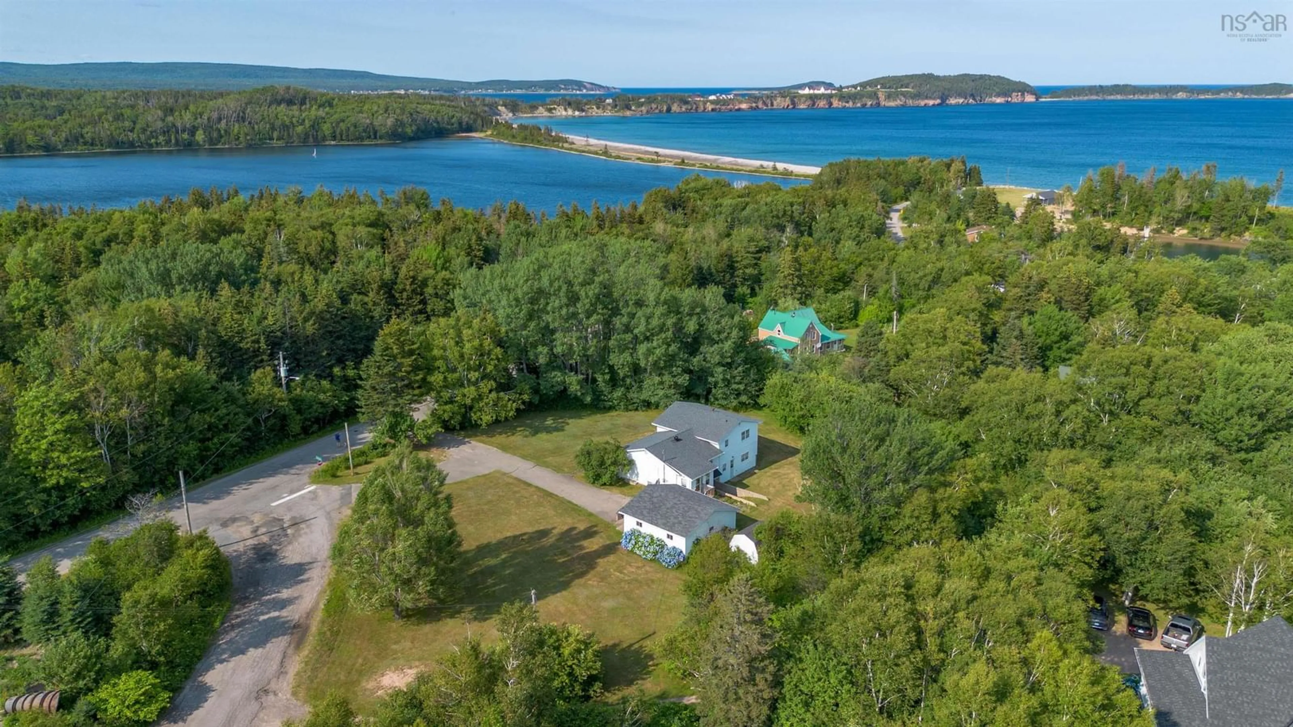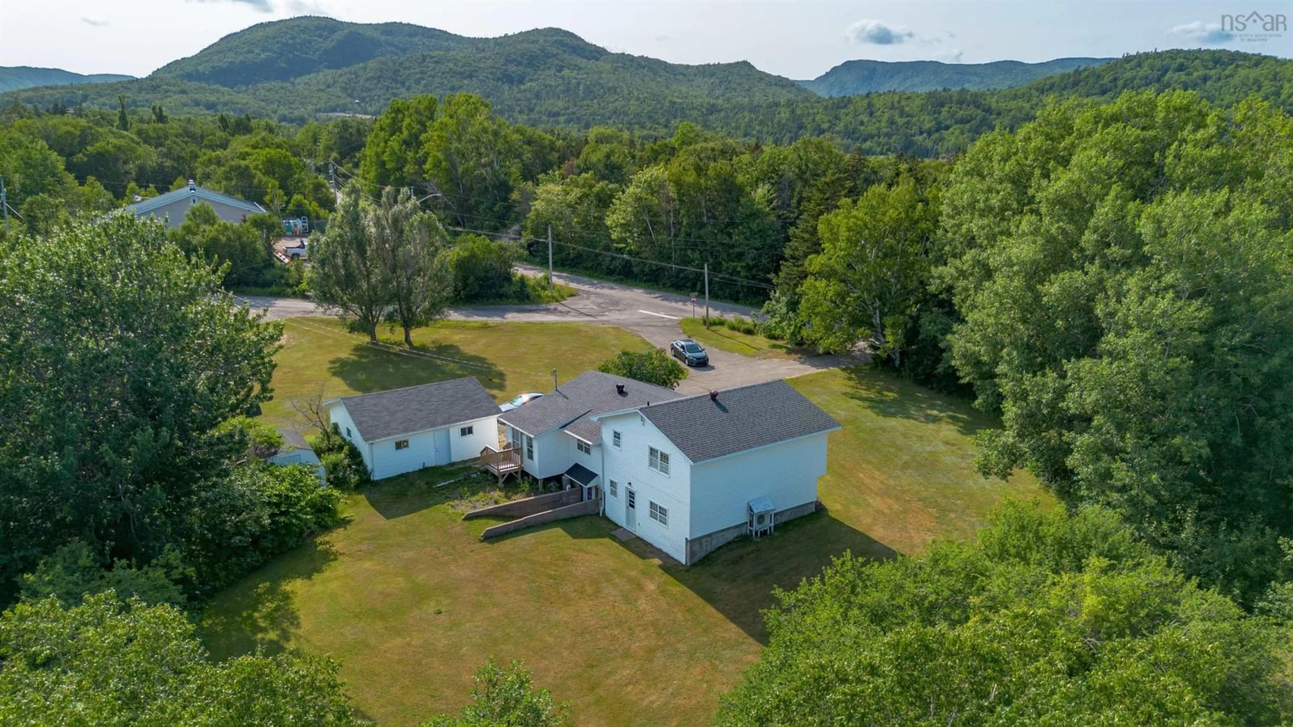108 Beach Crossing Rd, Ingonish Beach, Nova Scotia B0C 1K0
Contact us about this property
Highlights
Estimated valueThis is the price Wahi expects this property to sell for.
The calculation is powered by our Instant Home Value Estimate, which uses current market and property price trends to estimate your home’s value with a 90% accuracy rate.Not available
Price/Sqft$245/sqft
Monthly cost
Open Calculator
Description
Welcome to 108 Beach Crossing Road in beautiful Ingonish—an ideal family home in a prime location, within walking distance to the beach and freshwater lake. This well-maintained split-entry home offers both space and comfort, with gleaming hardwood floors and generous living areas across two levels. Enter through the back porch to a tidy mudroom, perfect for keeping the elements at bay. From here, step into the bright eat-in kitchen and dining area, complete with tiled floors that flow seamlessly through this space. The main floor living room features immaculate hardwood floors and a large bay window—perfect for a cozy window seat. Upstairs you’ll find three bedrooms, including a spacious primary that easily accommodates a king-size bed and boasts double closets. A recently updated three-piece bathroom with a modern walk-in shower completes the upper level. The lower level of the home offers additional living space in a second family or rec room. A half bath with laundry and access to the backyard sits near the back entrance. A separate storage room leads to the unfinished basement, ideal for a workshop or dry storage, with another convenient walkout to the backyard. This home is efficiently heated with electric baseboard and two heat pumps—one newly installed in 2023. Outside, enjoy a large, private backyard and a wired, detached double garage. The property is on municipal water for added security. The roof is approximately 7 years old (±), and the home has been lovingly cared for over the years with many recent upgrades. Located close to stores, restaurants, and essential amenities, this home offers both the tranquility of beachside living and the convenience of community.
Property Details
Interior
Features
Main Floor Floor
Porch
10.9 x 5.4Kitchen
12.012 x 11.6Dining Room
11.6 x 10.3Living Room
18 x 13Exterior
Features
Parking
Garage spaces 2
Garage type -
Other parking spaces 0
Total parking spaces 2
Property History
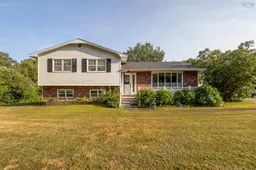 42
42
