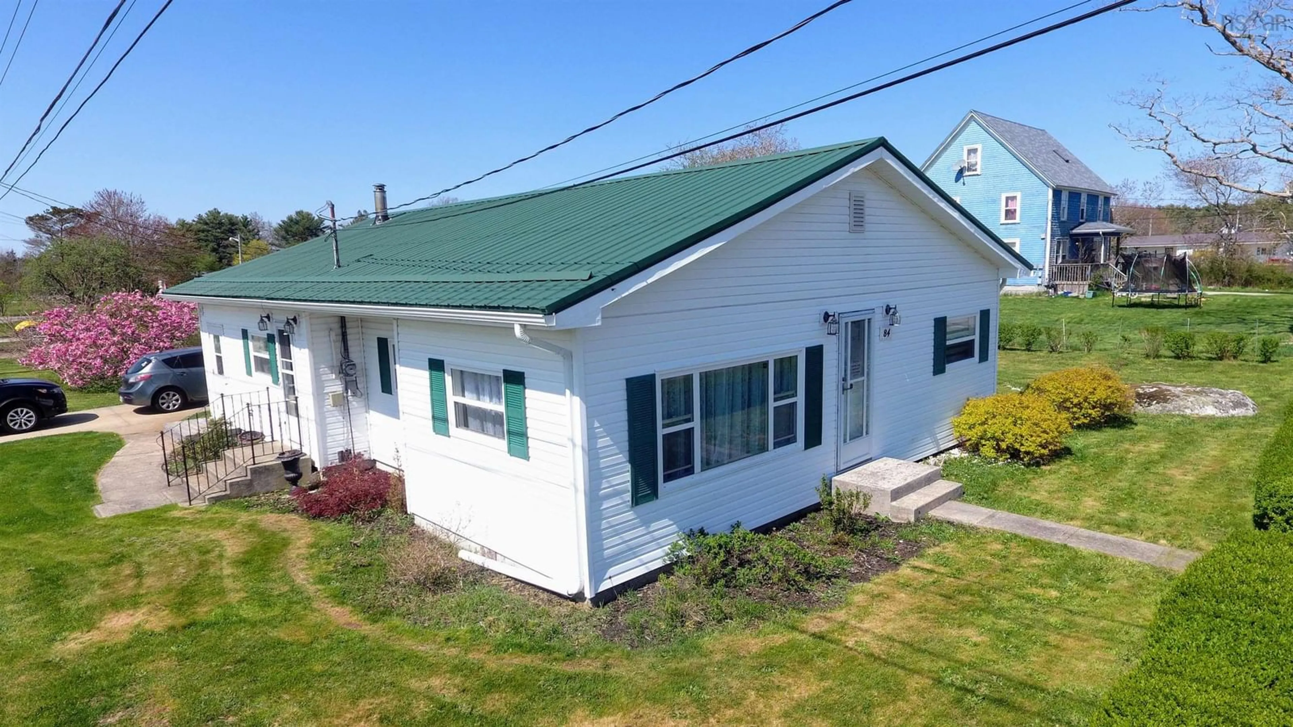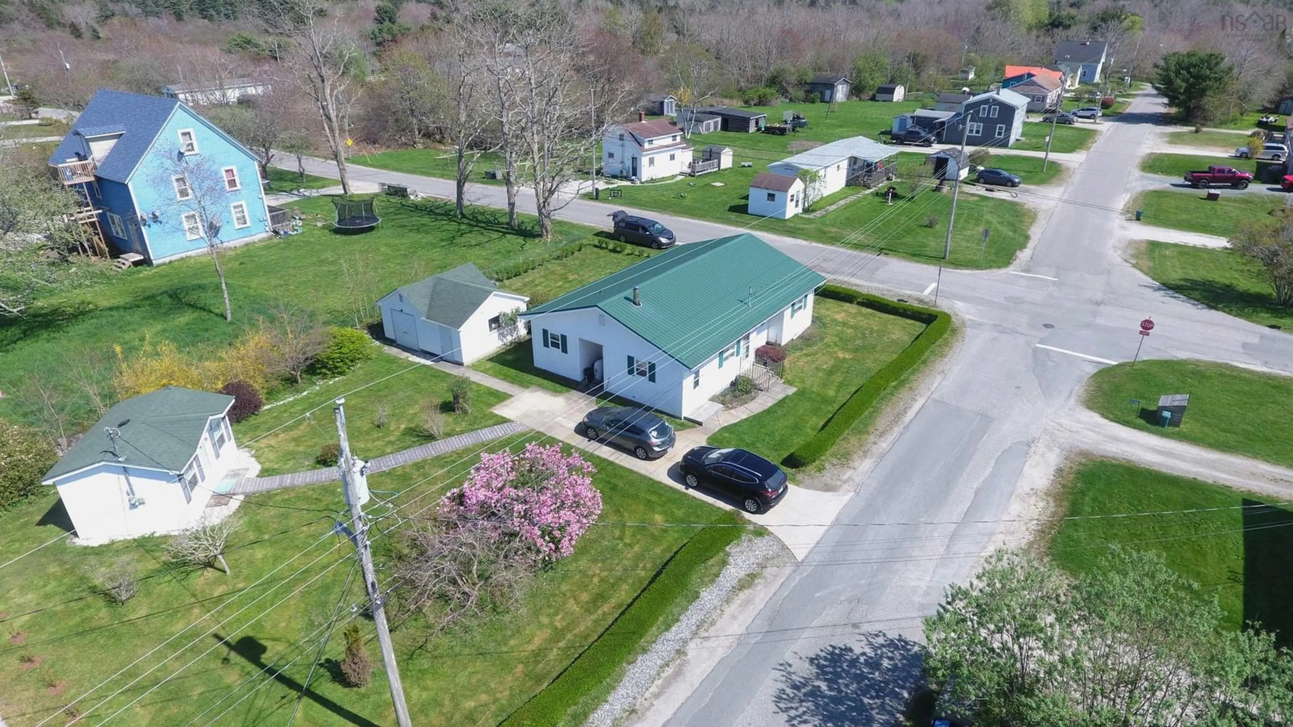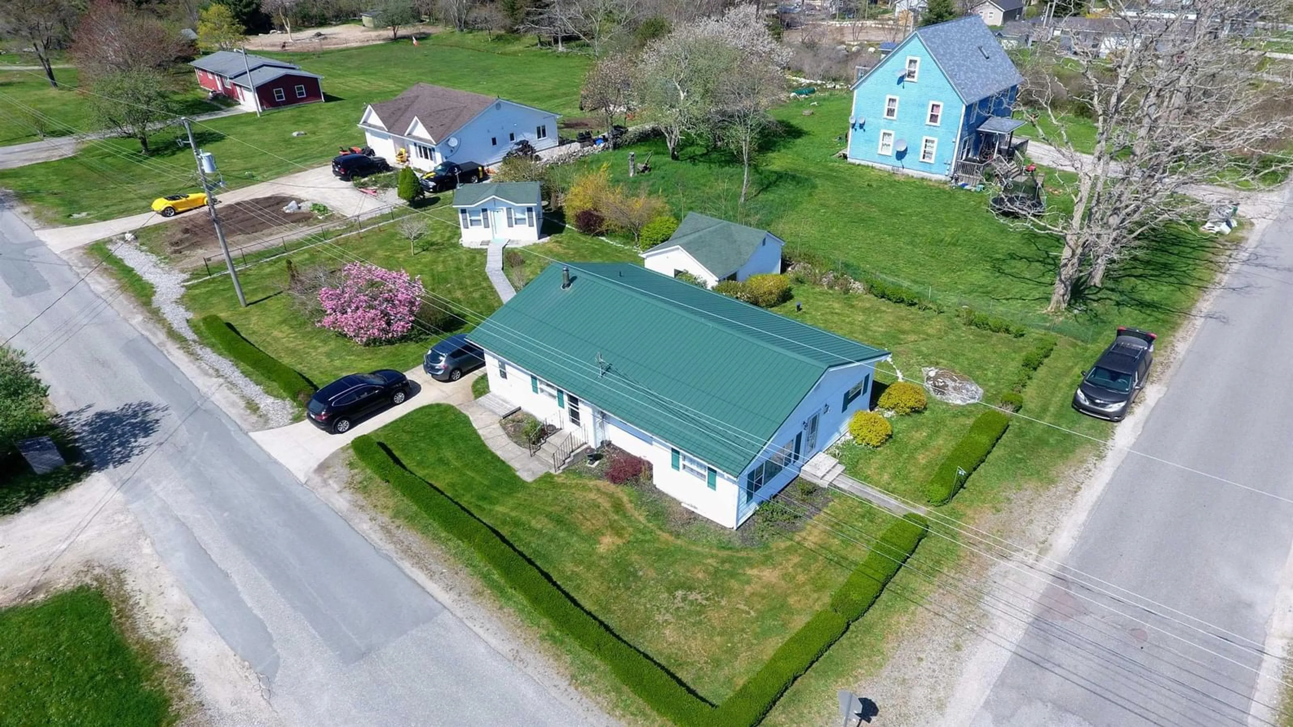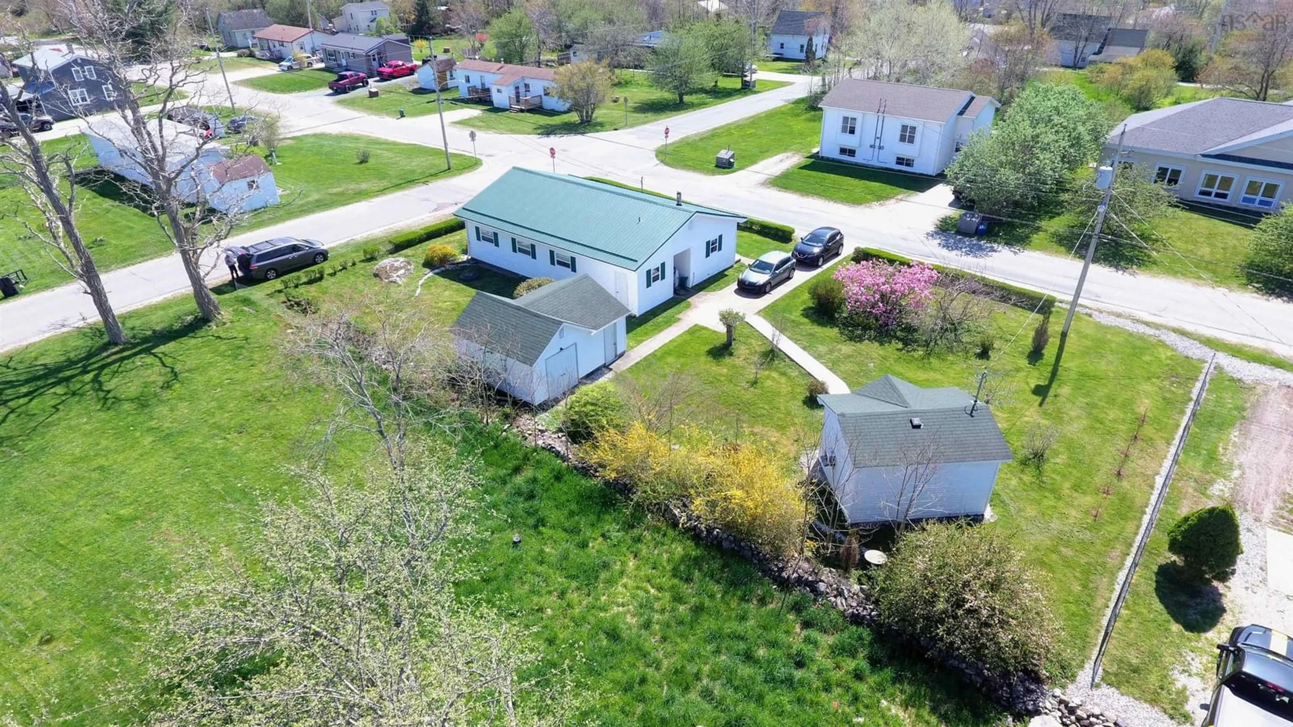84 George St, Shelburne, Nova Scotia B0T 1W0
Contact us about this property
Highlights
Estimated valueThis is the price Wahi expects this property to sell for.
The calculation is powered by our Instant Home Value Estimate, which uses current market and property price trends to estimate your home’s value with a 90% accuracy rate.Not available
Price/Sqft$243/sqft
Monthly cost
Open Calculator
Description
Welcome to your new beginning at 84 George Street, where comfort meets style in a delightful 1200 sq. ft. single-story home in picturesque Historic Shelburne, Nova Scotia. The home is on a nice sized corner lot that has been lovingly landscaped with many perennials which is easily maintained. The exterior of the home is maintenance free and features a new metal roof. There is a wonderful 16' x 12' Studio with South facing windows, providing a year round space to create in! it also has its own power service. There is a 20' x 16' workshop that provides plenty of storage space and a place to work. The heart of the home is the large bright eat in kitchen with plenty of storage and counter space as well as outside access. Off the kitchen is the open concept living room, dining area. The living room has large windows facing South and West making the room bright and sunny, there is a small office alcove off the dining area as well. There are three well-appointed bedrooms, including large primary bedroom all with ample storage. A laundry area and a four piece bath completes the home. With the exception of the kitchen and bath the home has beautiful bamboo flooring throughout. The home has two wells, one dug and one drilled. It is an easy walk to restaurants and shopping and beautiful Shelburne Harbour is only a short walk away. The home has Bell Fiberop internet, Check out the online house tour. book your showing today!
Property Details
Interior
Features
Main Floor Floor
Kitchen
14' x 13'8Dining Room
11'5 x 10'3Den/Office
5'1 x 10'6Living Room
12' x 17'2Property History
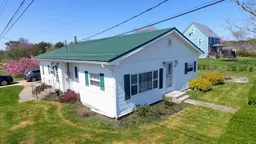 32
32
