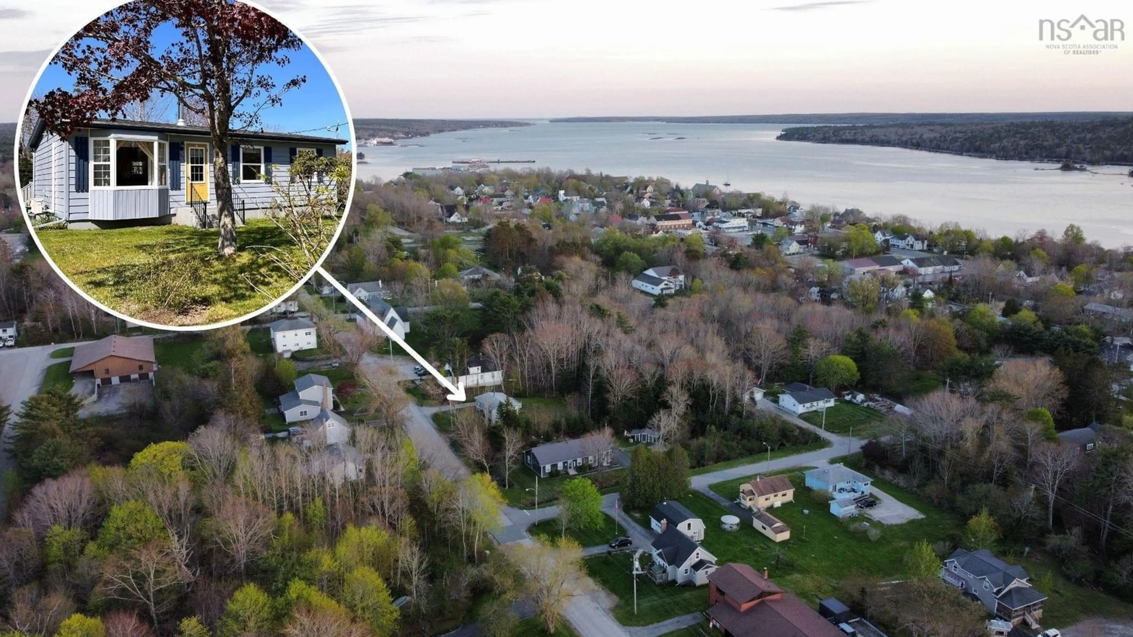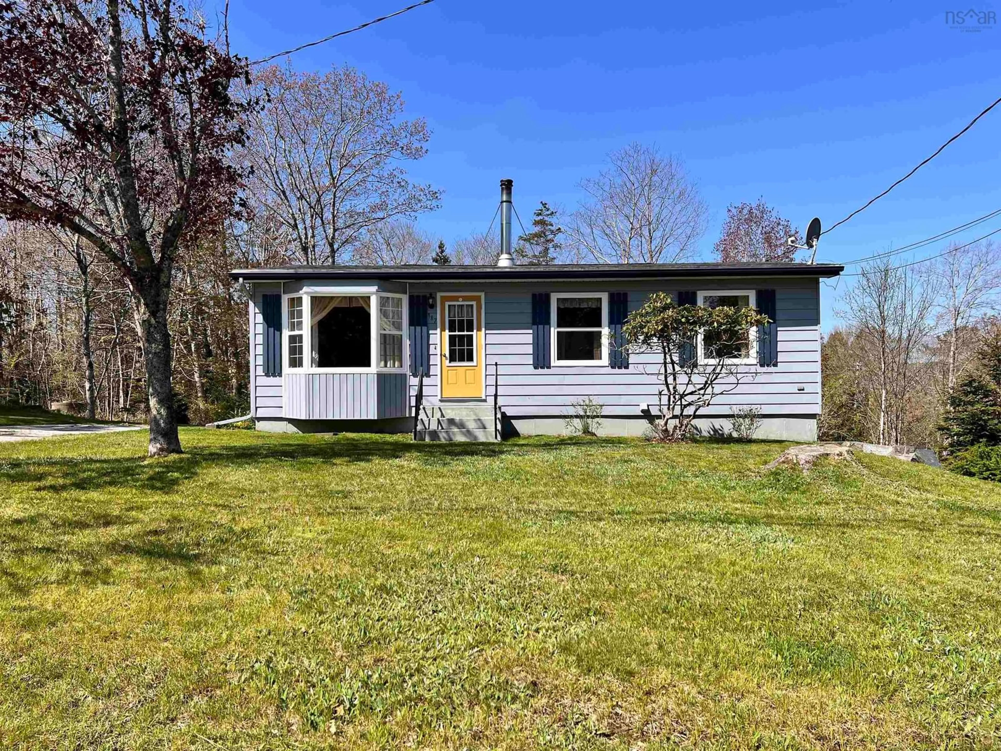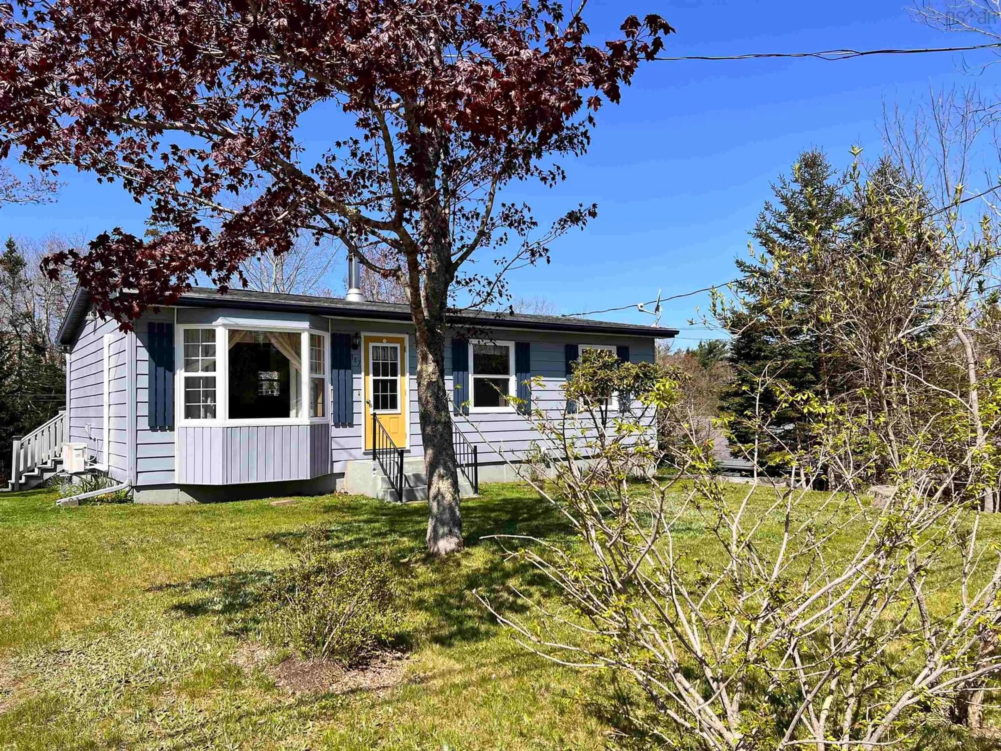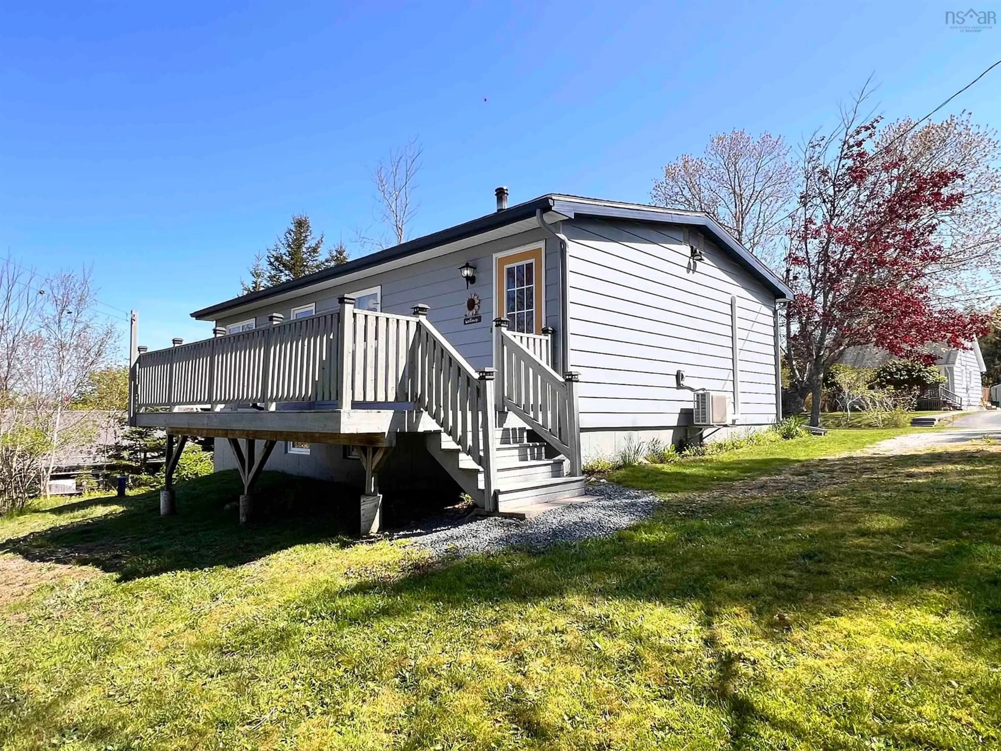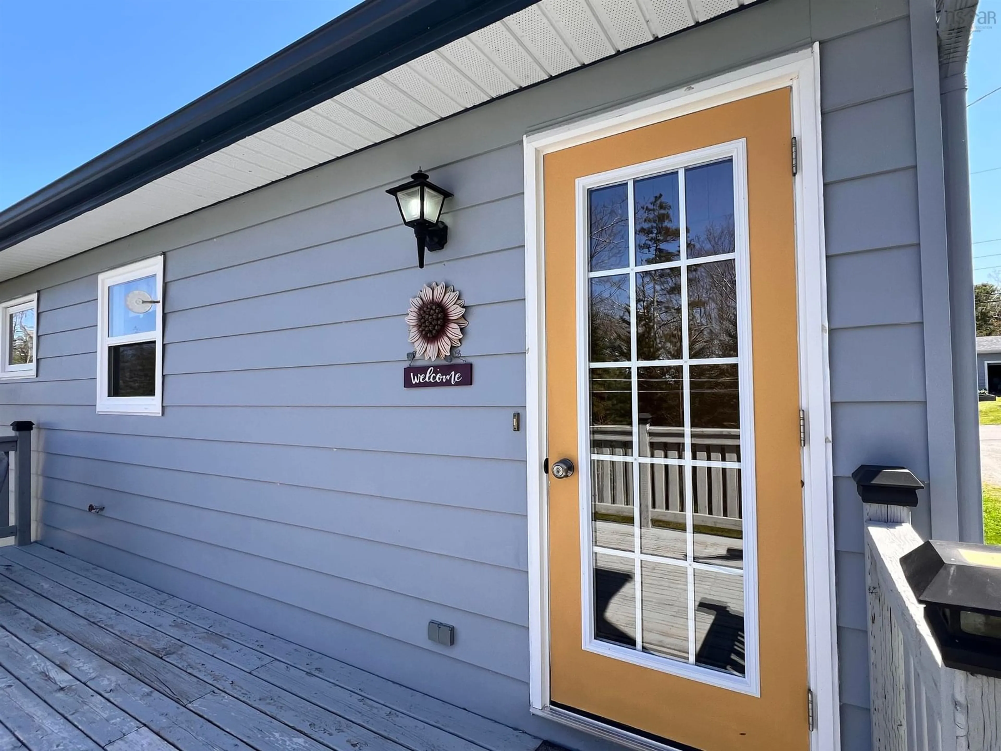187 Harriet St, Shelburne, Nova Scotia B0T 1W0
Contact us about this property
Highlights
Estimated ValueThis is the price Wahi expects this property to sell for.
The calculation is powered by our Instant Home Value Estimate, which uses current market and property price trends to estimate your home’s value with a 90% accuracy rate.Not available
Price/Sqft$314/sqft
Est. Mortgage$1,052/mo
Tax Amount ()-
Days On Market2 days
Description
Welcome to 187 Harriet Street! Located on a highly desired street in the Town of Shelburne, this 2-bedroom, 1-bath home offers the ease of single-level living, a private backyard, and the convenience of being within walking distance of most amenities. Entering the home, you're greeted by an open kitchen and dining area- perfect for preparing family meals or entertaining guests. In the living room, a large picture window overlooks the front lawn and fills the space with natural light. A convenient heat pump helps keep the home comfortable year-round. Down the hall, you'll find two bedrooms, an updated bathroom, and a main-floor laundry room, which was previously used as a third bedroom- offering potential to convert it back if desired. The unfinished basement is a blank canvas, ready to be transformed. With a wood stove already in place and its own exterior entrance, this space would make a fantastic workshop for the handy person in your life, or have it finished to suit your needs. Outside, a patio overlooks the private backyard and provides the perfect spot to watch the sky light up as the sun goes down. Updates include, but aren't limited to: windows, doors and a drilled well. Whether you're looking to downsize, create the perfect family home, or settle into your forever home, 187 Harriet Street is not to be missed!
Property Details
Interior
Features
Main Floor Floor
Kitchen
14' x 11Living Room
14' x 11' 2'Laundry
610 x 11Bath 1
7 x 411Exterior
Features
Property History
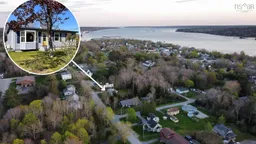 36
36
