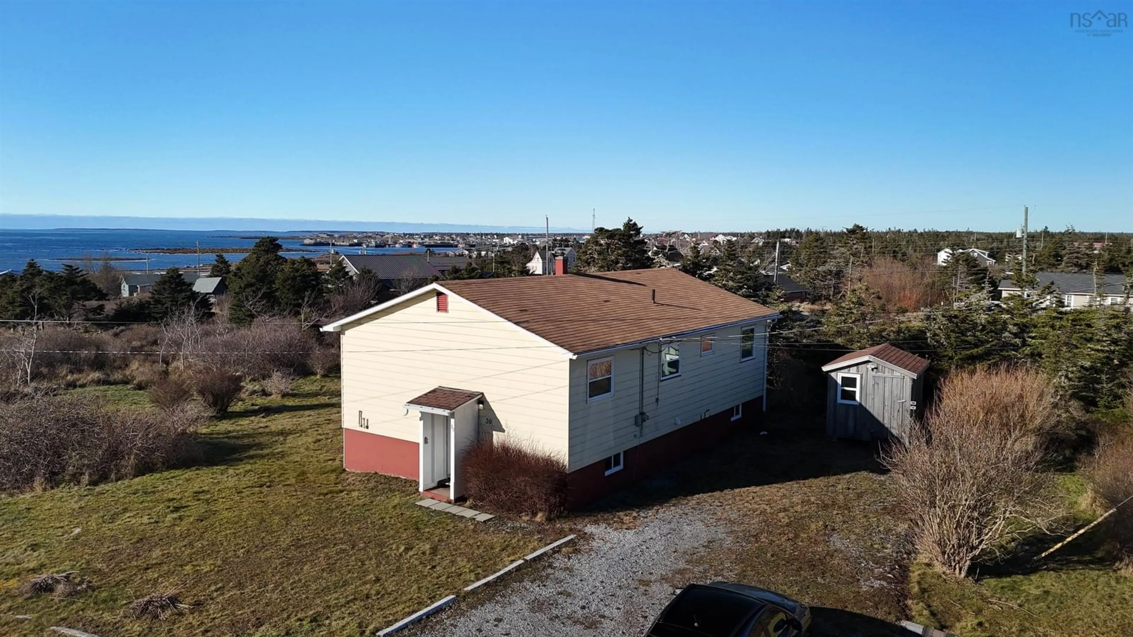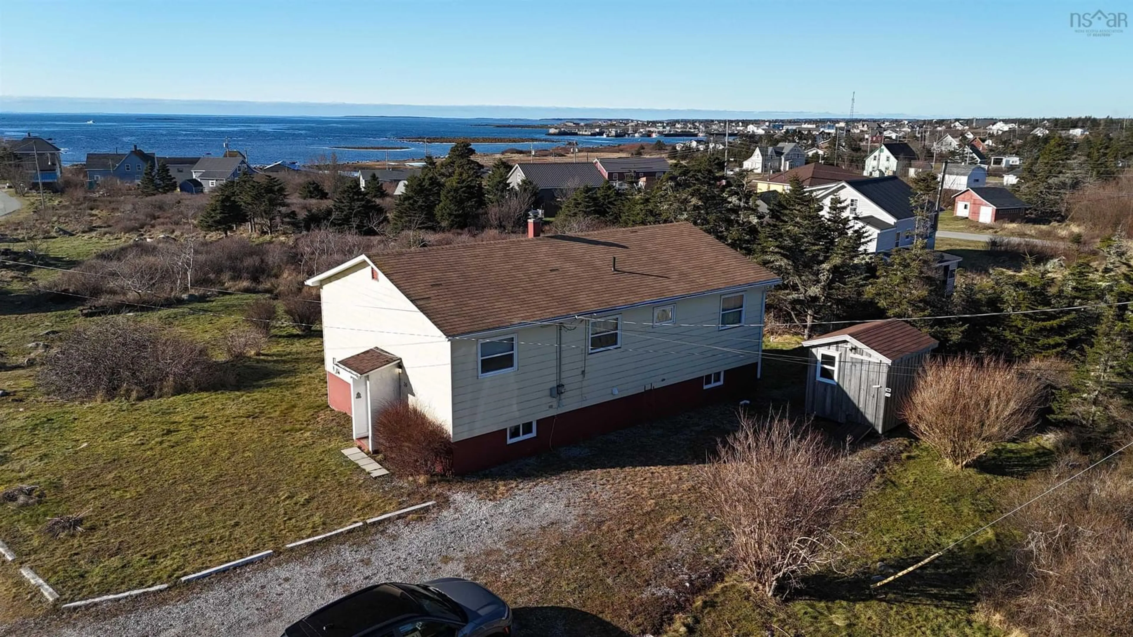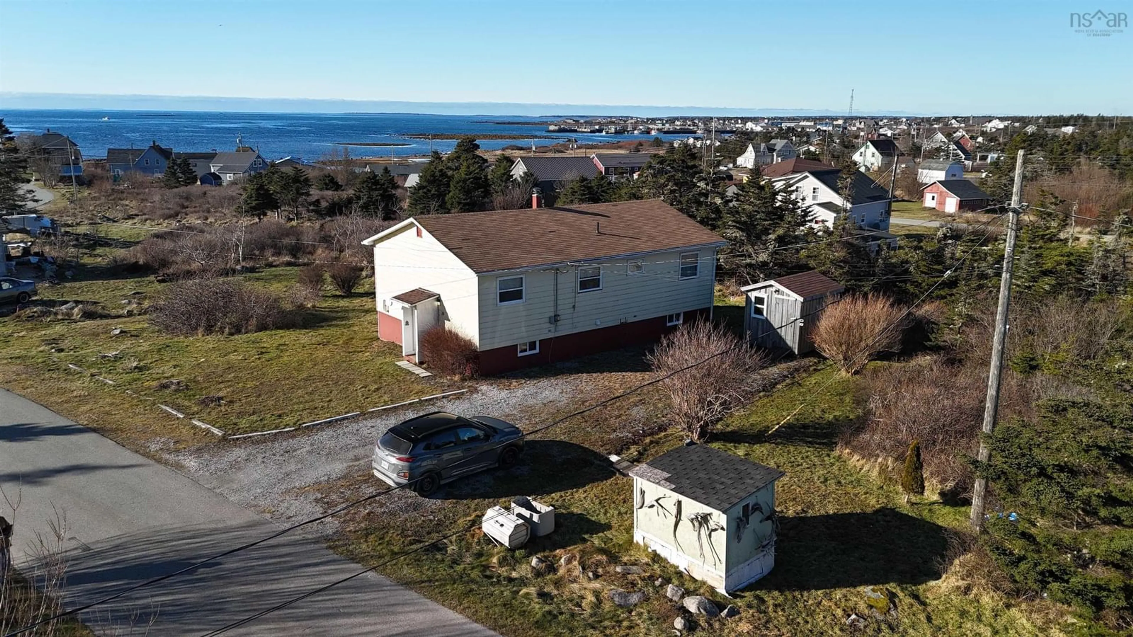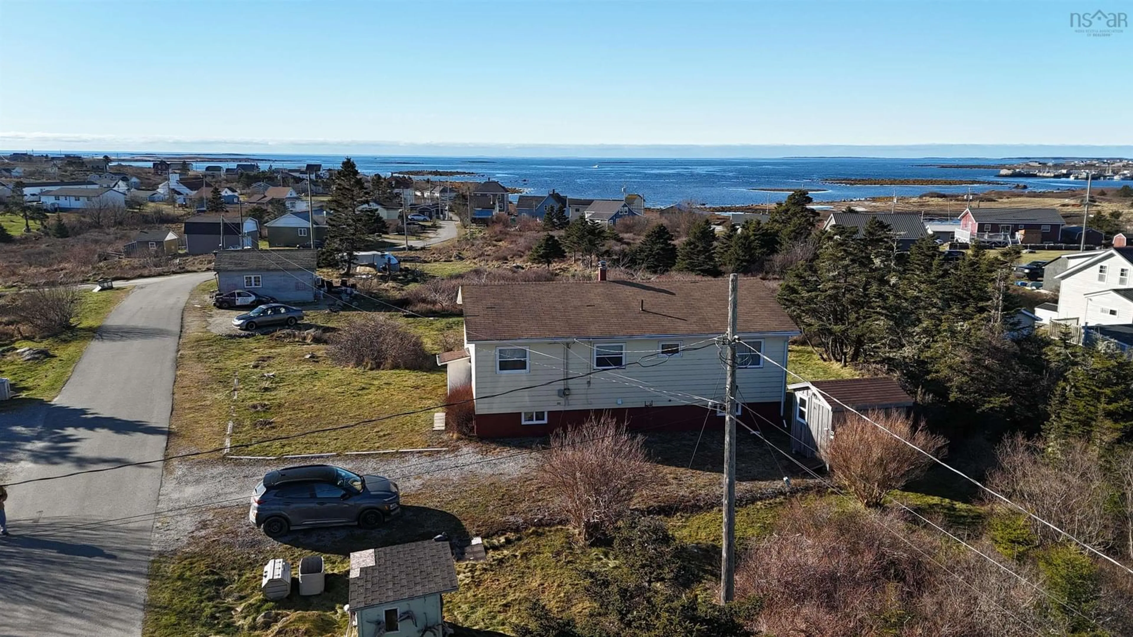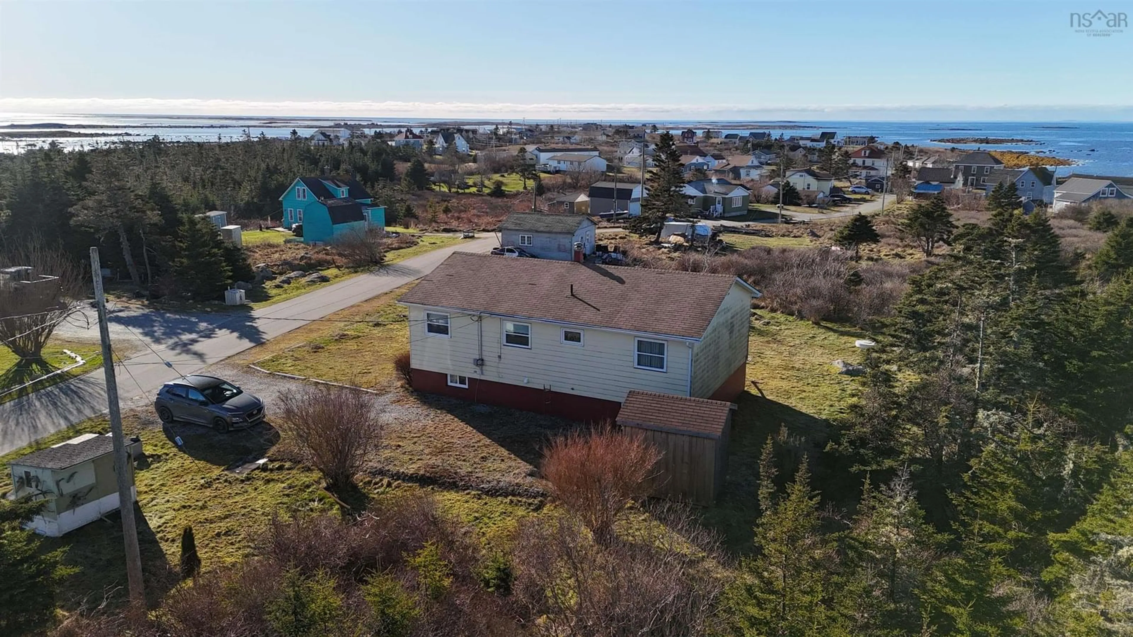39 Robie St, Clark's Harbour, Nova Scotia B0W 1P0
Contact us about this property
Highlights
Estimated ValueThis is the price Wahi expects this property to sell for.
The calculation is powered by our Instant Home Value Estimate, which uses current market and property price trends to estimate your home’s value with a 90% accuracy rate.Not available
Price/Sqft$211/sqft
Est. Mortgage$945/mo
Tax Amount ()-
Days On Market164 days
Description
Discover the charm of 39 Robie Street, a delightful 47-year-old bungalow with an elevated windowed basement, located in the heart of the historic town of Clark’s Harbour. Offering comfort, convenience, and the perfect coastal lifestyle, this property is a must-see for anyone seeking a serene retreat with modern amenities close by. Originally designed as a three-bedroom home, the main level now features two bedrooms and a convenient main-floor laundry room. The partially finished basement adds extra functionality, with a fourth bedroom, work shop area and a second laundry. Situated in the picturesque and historic town of Clark’s Harbour, this home is surrounded by rich culture, a welcoming community, and breathtaking natural beauty. Essential amenities, including restaurants, a convenience store, a post office, a garage, and an NSLC outlet, are only minutes away. The property is also perfectly positioned near stunning white sand beaches, offering opportunities for relaxing walks, birdwatching, and beachcombing. This cozy bungalow offers more than just a home—it’s a gateway to the peaceful, coastal lifestyle you’ve always dreamed of. Whether you’re enjoying the nearby beaches, exploring the historic town, or settling into the comfort of your new space, this property has it all. Don’t wait—schedule your viewing today and take the first step toward making this charming property your own!
Property Details
Interior
Features
Main Floor Floor
Eat In Kitchen
21'5 x 12'5Bath 1
8'1 x 4'1Bedroom
12'3 x 9'9Living Room
12'7 x 18'9Exterior
Features
Parking
Garage spaces -
Garage type -
Total parking spaces 2
Property History
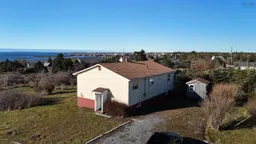 39
39
