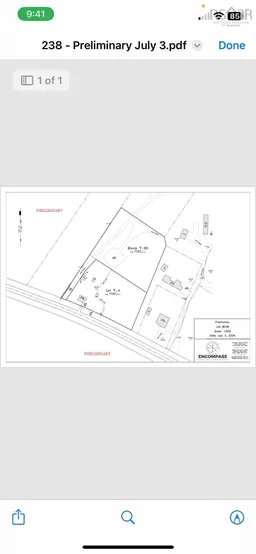Discover your dream coastal retreat with this charming 2-bedroom, 1-bath home, perfectly situated on a large landscaped lot with ocean views. Just a short stroll from the beach, this property offers the best of both tranquility and convenience. Step inside to find recent upgrades that enhance both comfort and style, including a newly renovated porch equipped with a convenient laundry area, all new flooring and lighting throughout, exterior doors, modern heat pump provides efficient and customizable climate control. The new deck provides an ideal space for outdoor entertaining, where you can soak in the serene coastal vibe. Besides a full basement, this property also features two versatile sheds and a spacious barn, offering ample storage and endless possibilities for hobbies or projects. This home is located in the sought after area of North East Point, on Cape Sable Island, where you are a minutes walk to the beach and boat launch/wharf area and a mere two minutes to Barrington, where you will find shopping, restaurants etc. Whether you are looking for a peaceful getaway, investment opportunity or a forever home near the sea, this gem is ready to make your coastal living dreams come true. Don't miss this opportunity to own a piece of paradise. Schedule your viewing today! Please note land is to be subdivided before closing, draft of division can be found in the pictures.
Inclusions: Stove, Dryer - Electric, Washer, Microwave, Refrigerator
 24
24


