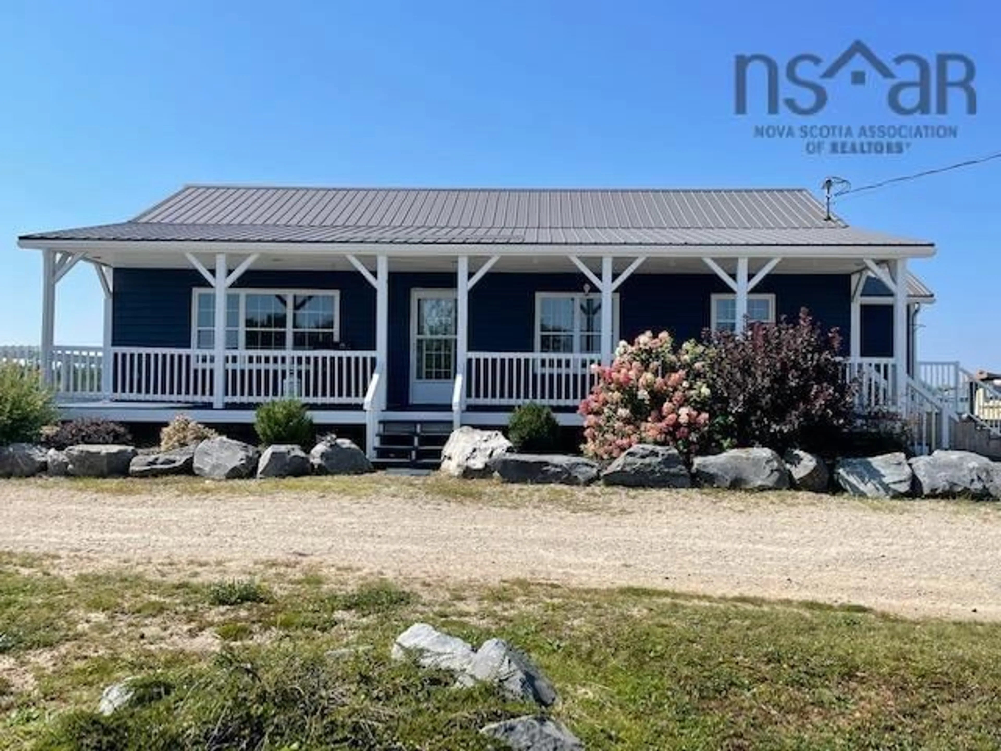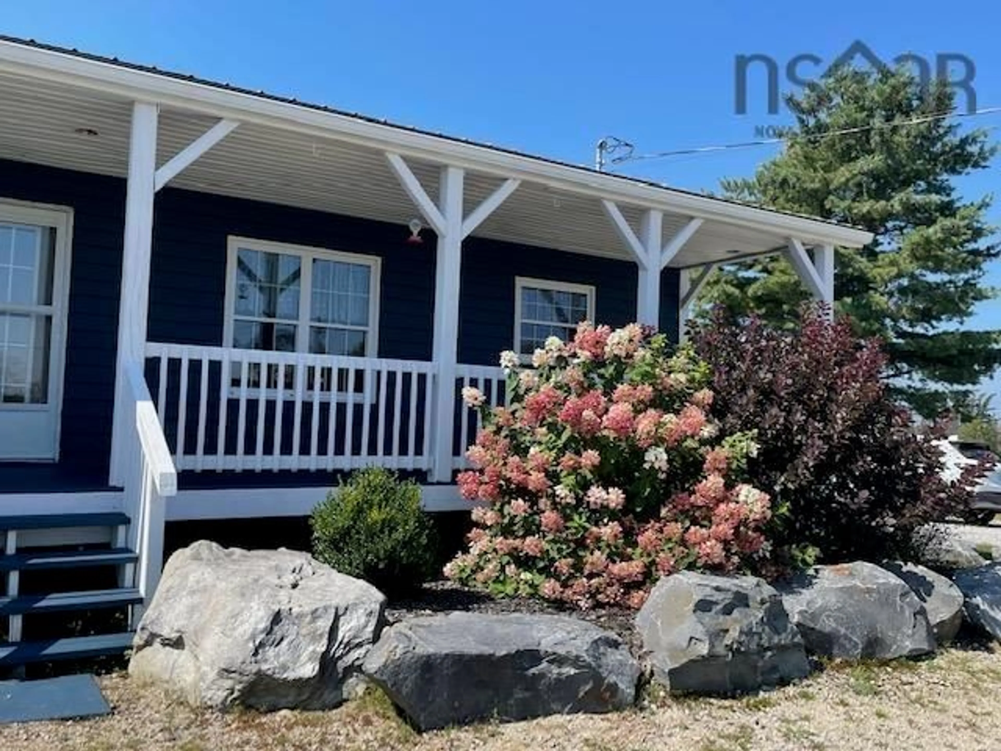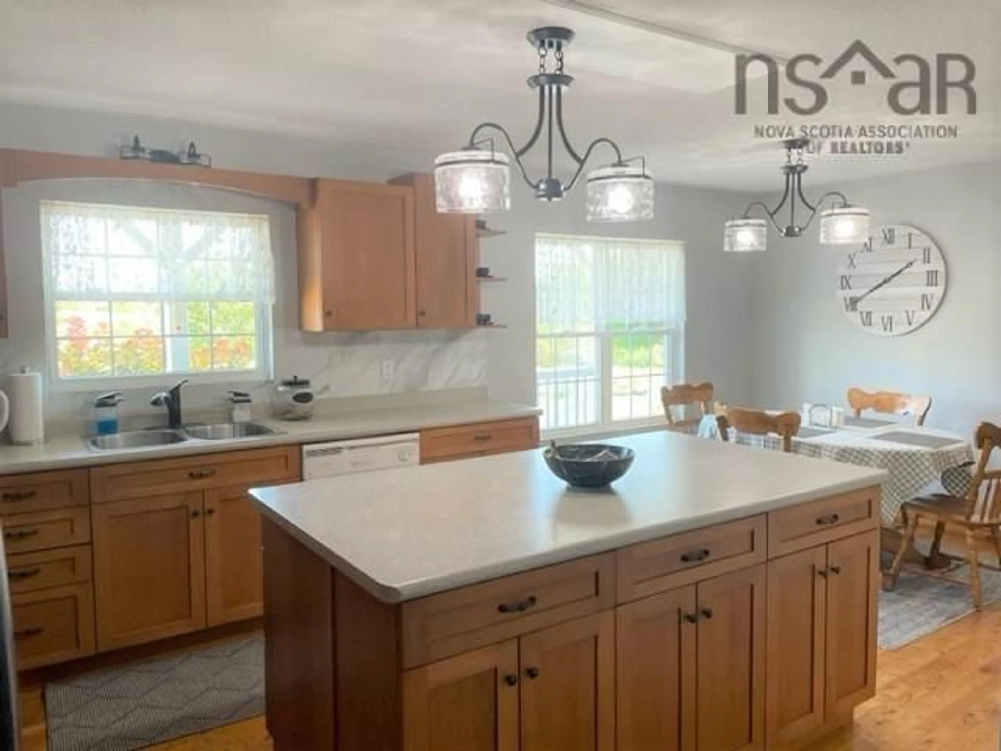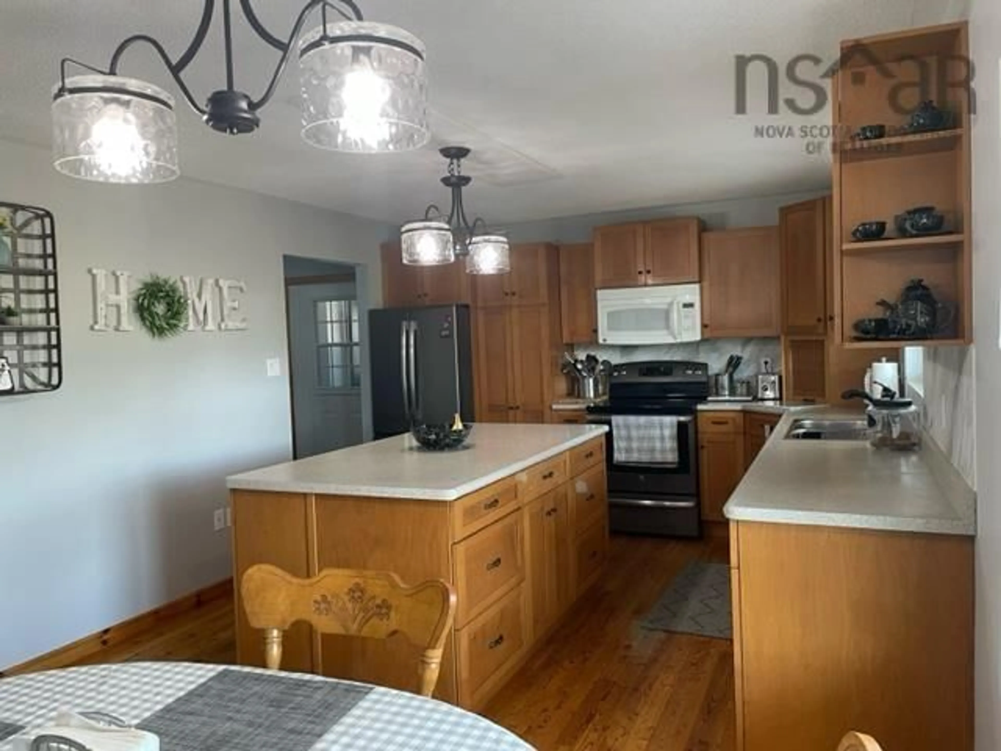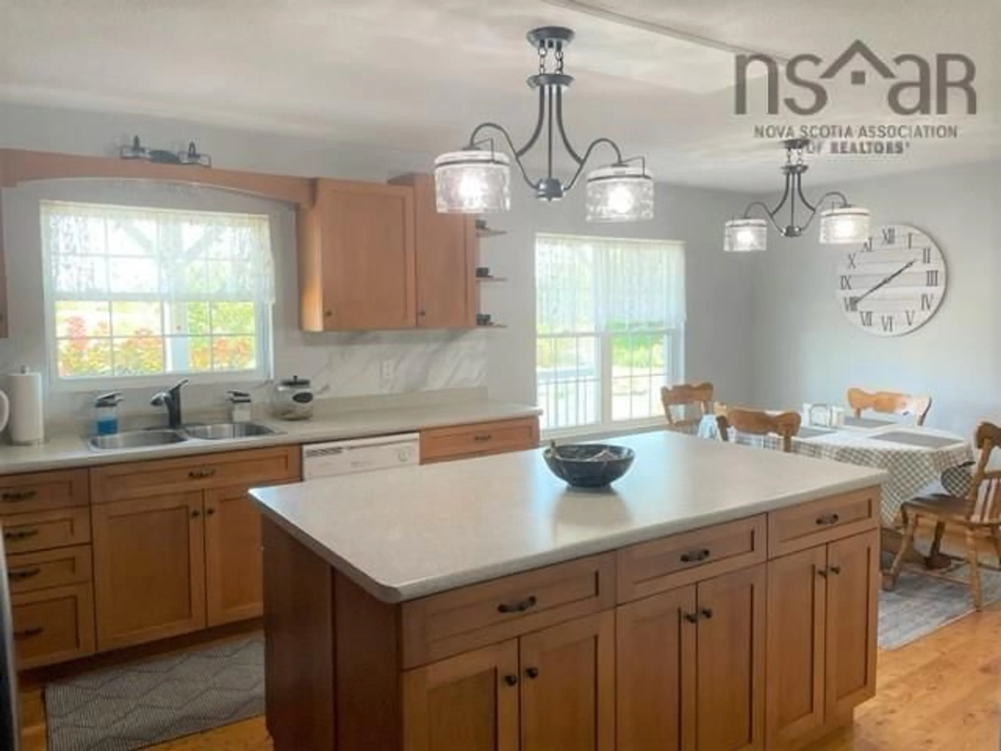9164 Highway 103, Beaverdam Lake, Nova Scotia B0T 1W0
Contact us about this property
Highlights
Estimated valueThis is the price Wahi expects this property to sell for.
The calculation is powered by our Instant Home Value Estimate, which uses current market and property price trends to estimate your home’s value with a 90% accuracy rate.Not available
Price/Sqft$414/sqft
Monthly cost
Open Calculator
Description
Stunning 87-Acre Property with Custom Bungalow, Fish Ponds & Heated Garage – Minutes from Lake, Golf & Beaches Welcome to your own private slice of paradise just 1 minute from a popular lake, 5 minutes to a golf course, and surrounded by several pristine white sand beaches. Located only 15 minutes from the historic town of Shelburne, this 87-acre estate blends natural beauty, thoughtful development, and quality craftsmanship. The 2-bedroom, 1-bath bungalow is rich in character, featuring warm hemlock and hackmatack hardwood flooring throughout, custom cabinetry in the kitchen, and a large center island perfect for cooking and gathering. A wrap-around veranda offers peaceful outdoor living, while the primary bedroom opens onto a private deck—ideal for morning coffee or stargazing. The home also boasts a full walkout basement, newer metal roof, newer oil barrel, and is efficiently heated by a ducted heat pump with a forced-air oil furnace backup. Outdoors is where this property truly shines. Explore 9 fully stocked fish ponds, a brook that borders the land, gravel roads, and a camping area with its own well and pump. A gravel pit on-site adds further utility and value. The impressive 28 x 43 heated garage provides space for vehicles, equipment, or workshop needs. Whether you're seeking a quiet year-round home, a recreational retreat, or an investment opportunity with endless potential, this one-of-a-kind property offers it all—privacy, scenery, and location.
Property Details
Interior
Features
Main Floor Floor
Eat In Kitchen
20.9 x 12Living Room
22.1 x 12Primary Bedroom
14.7 x 11.10Bedroom
11.4 x 7.7Exterior
Features
Property History
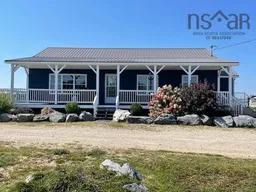 39
39
