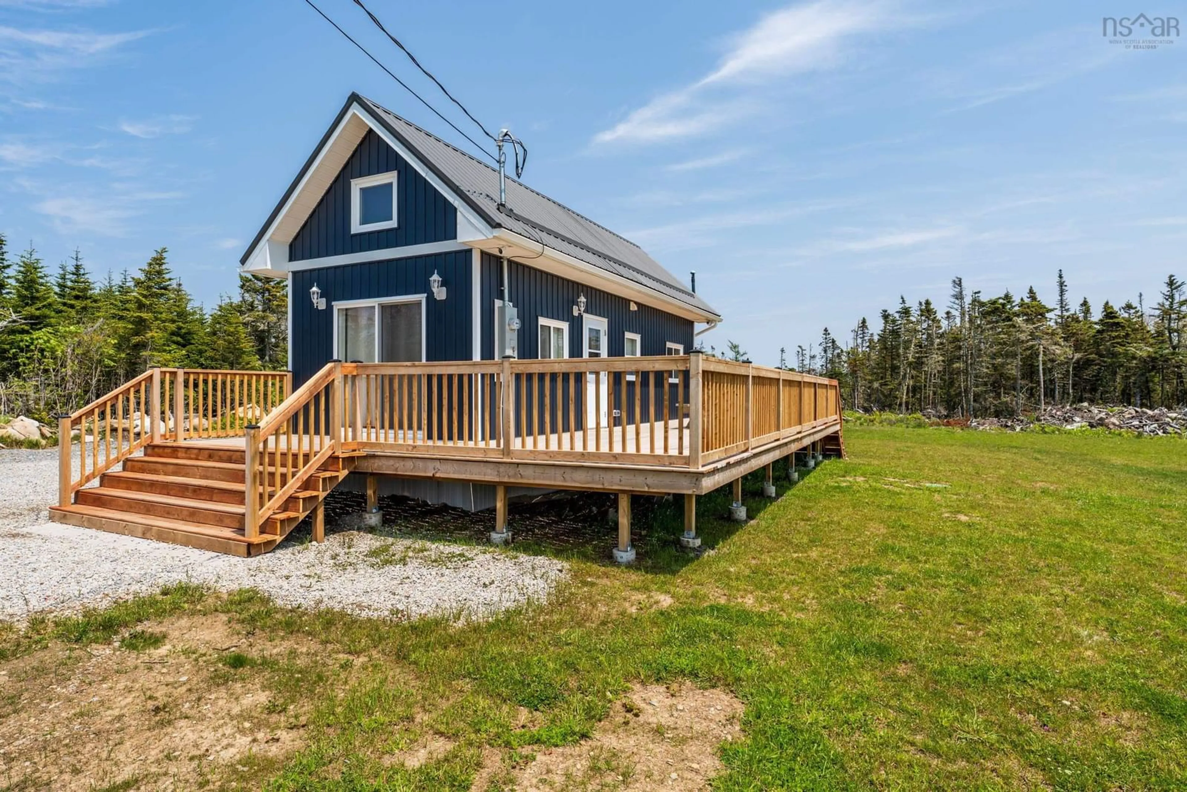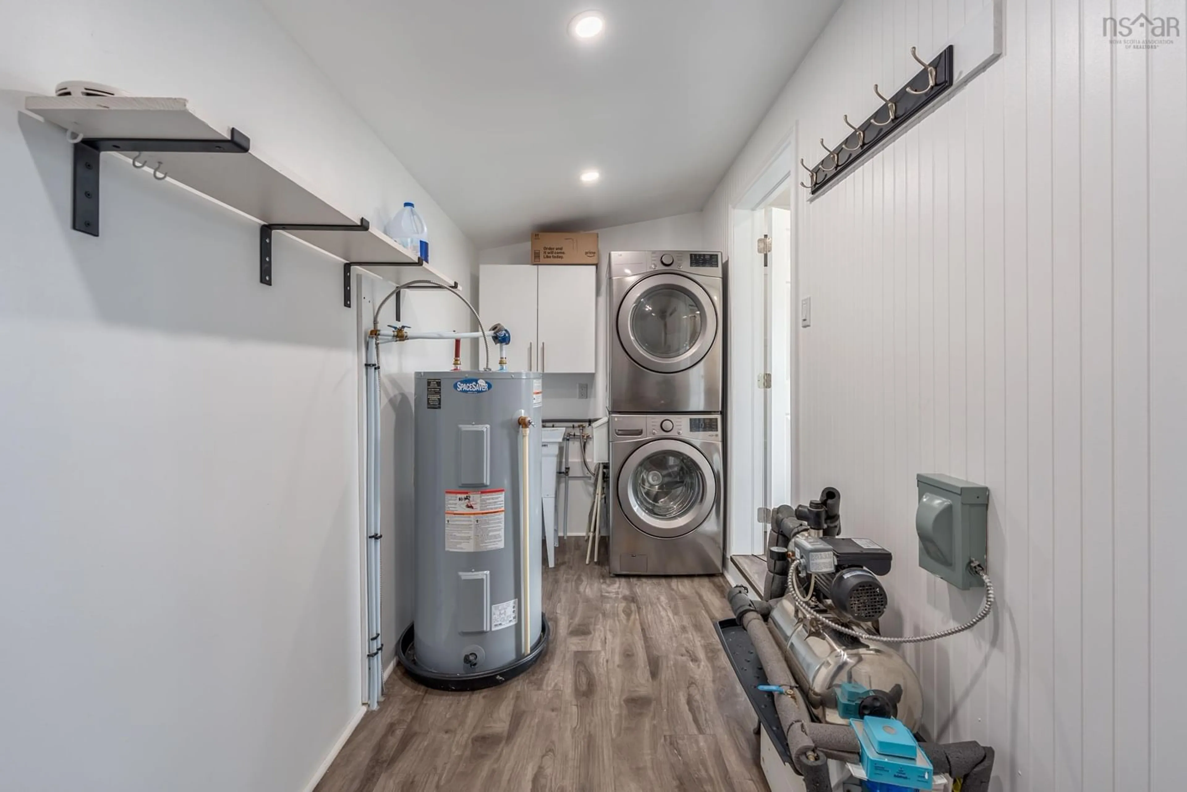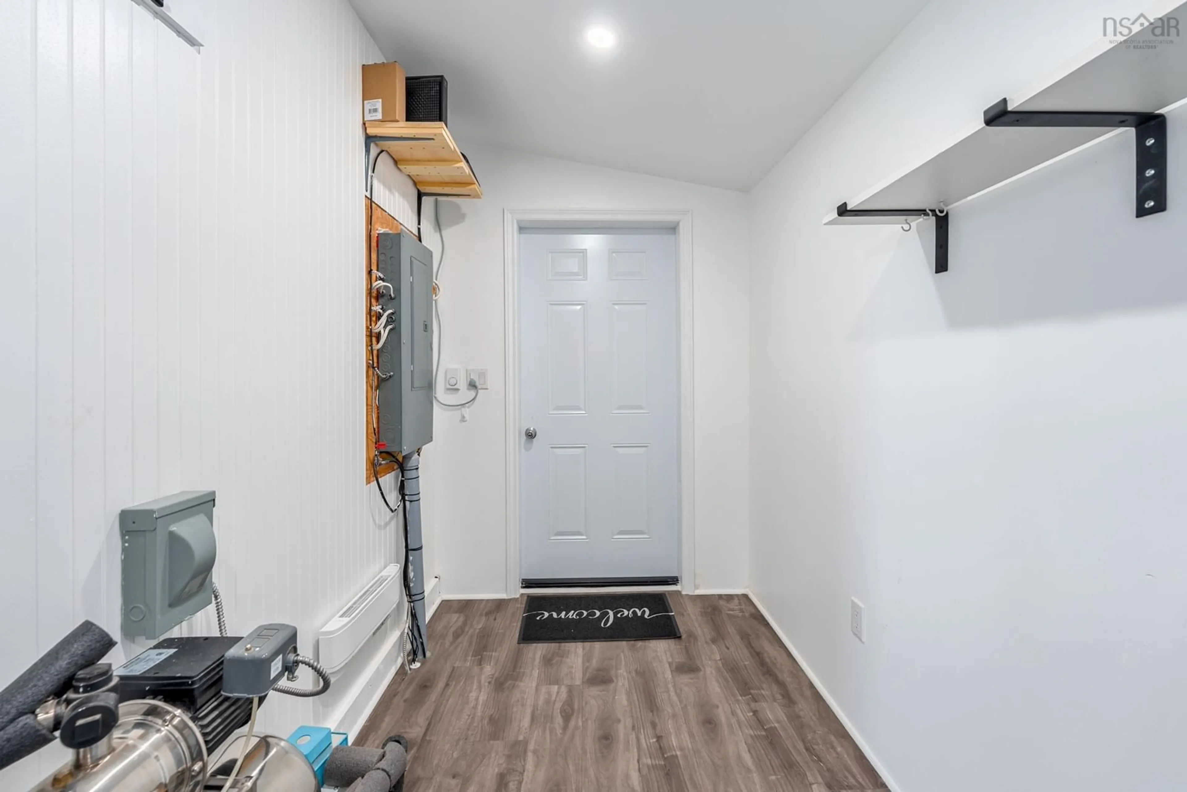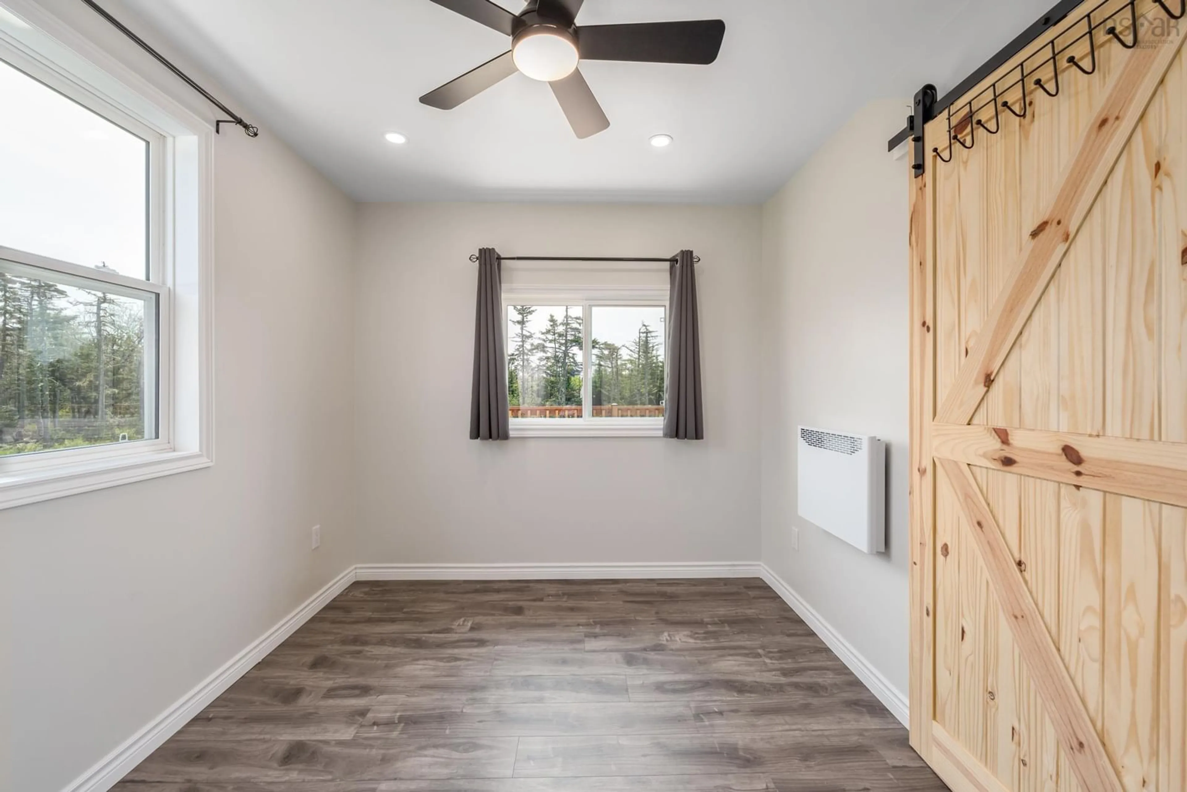8748 3 Hwy, Charlesville, Nova Scotia B0W 2A0
Contact us about this property
Highlights
Estimated valueThis is the price Wahi expects this property to sell for.
The calculation is powered by our Instant Home Value Estimate, which uses current market and property price trends to estimate your home’s value with a 90% accuracy rate.Not available
Price/Sqft$396/sqft
Monthly cost
Open Calculator
Description
Embrace the beauty of coastal living in this move-in ready, ultra-efficient home nestled in the peaceful seaside community of Charlesville, part of Nova Scotia's stunning Southwest Shore. This thoughtfully designed 1-bedroom, 1-bathroom home features an open-concept kitchen and living area with vaulted ceilings, creating a bright and airy space. A cozy loft provides additional room for a second bedroom, studio, or reading nook. Set on nearly 20 acres of partially forested land, there's ample space to explore, garden, or expand-perfect for those dreaming of a self-sufficient lifestyle. Whether you're sipping your morning coffee with a sea breeze or stargazing in total tranquility, this property is your gateway to a slower, more intentional way of life. The South Shore of Nova Scotia is known for its rugged coastline, white sand beaches, and charming fishing villages. Just a short drive from scenic harbours and fresh seafood markets, you'll experience the best of East Coast living-boating, beachcombing, and coastal hiking right at your doorstep. Outbuildings include a greenhouse, a garden tool shed, a 10' x 20' utility shed, and a spacious 24' x 16' carport-plenty of room for storage, hobbies, or homesteading tools. Everything on this property is virtually brand new, offering years of low-maintenance enjoyment. Whether you envision a year-round residence, seasonal retreat, short-term rental, or off-grid haven, this unique property offers the freedom to live your coastal dream.
Property Details
Interior
Features
Main Floor Floor
OTHER
15'4 x 10'11Bath 1
11'0 x 6'3Bedroom
11'0 x 8'7Laundry/Bath
14'0 x 5'7Exterior
Features
Property History
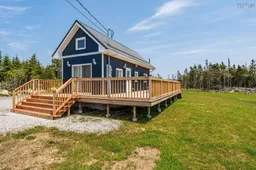
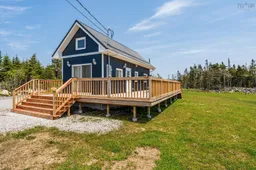 46
46
