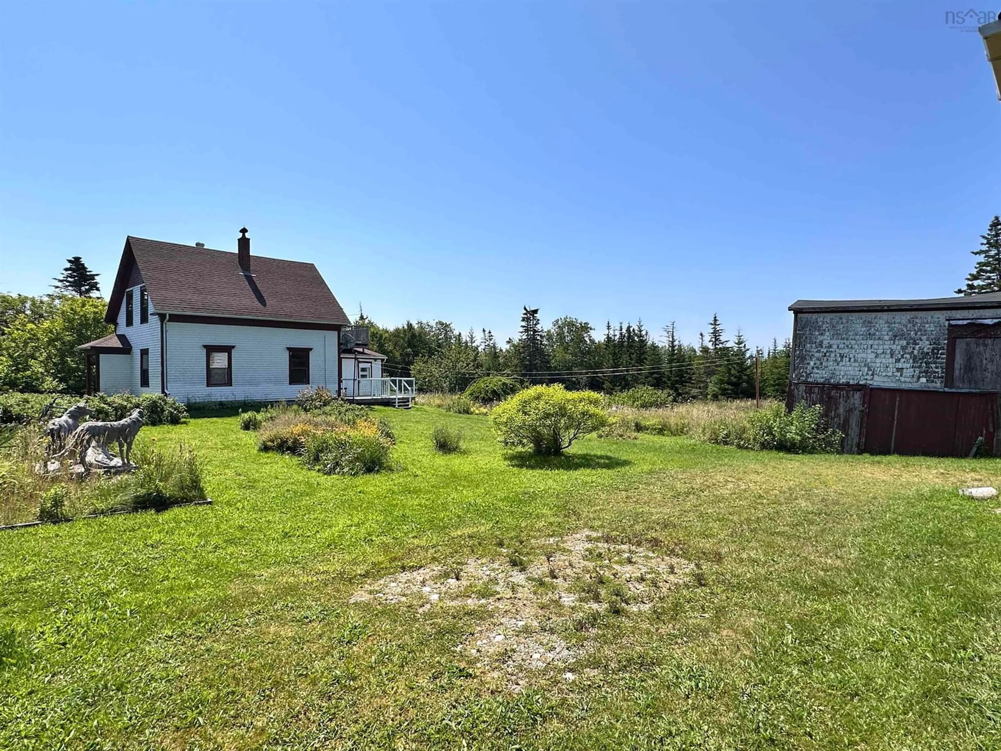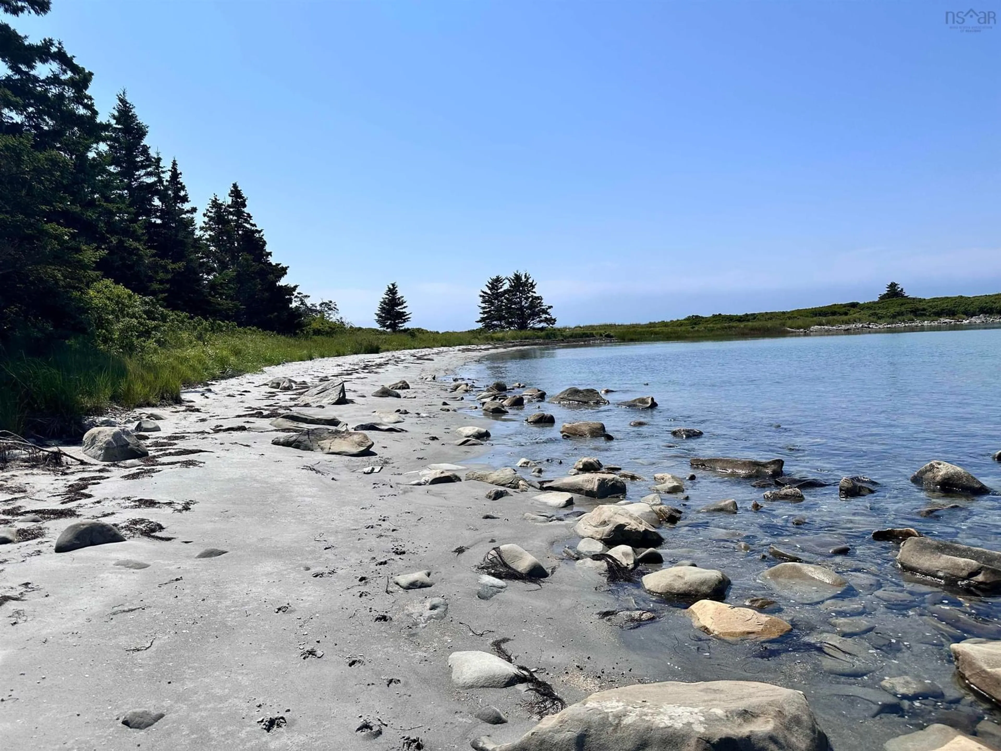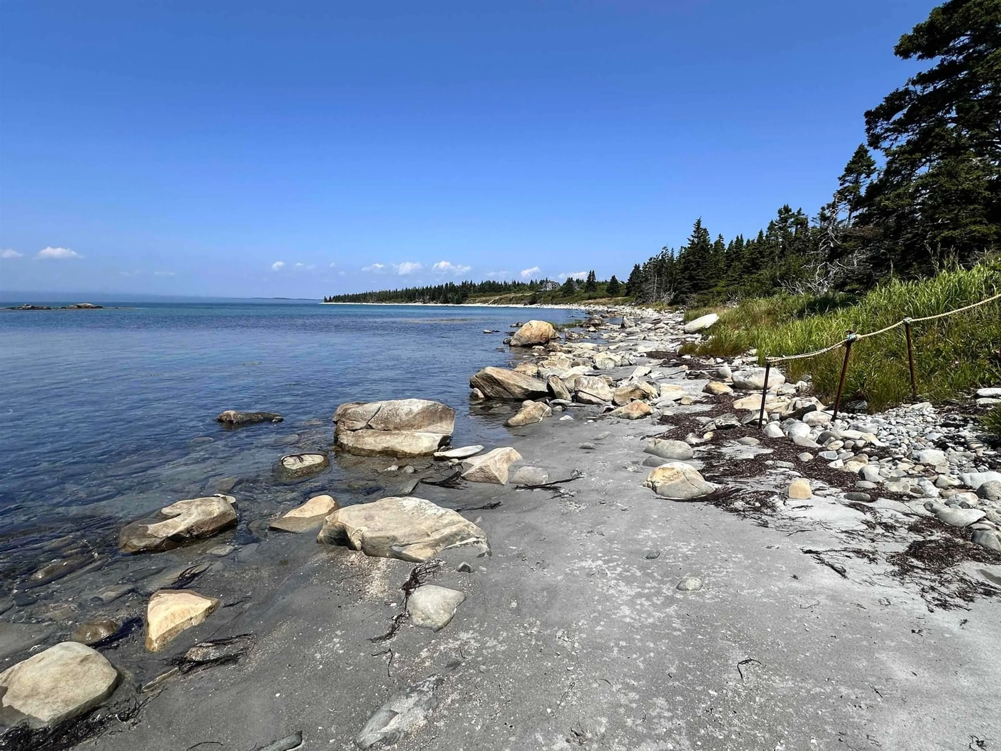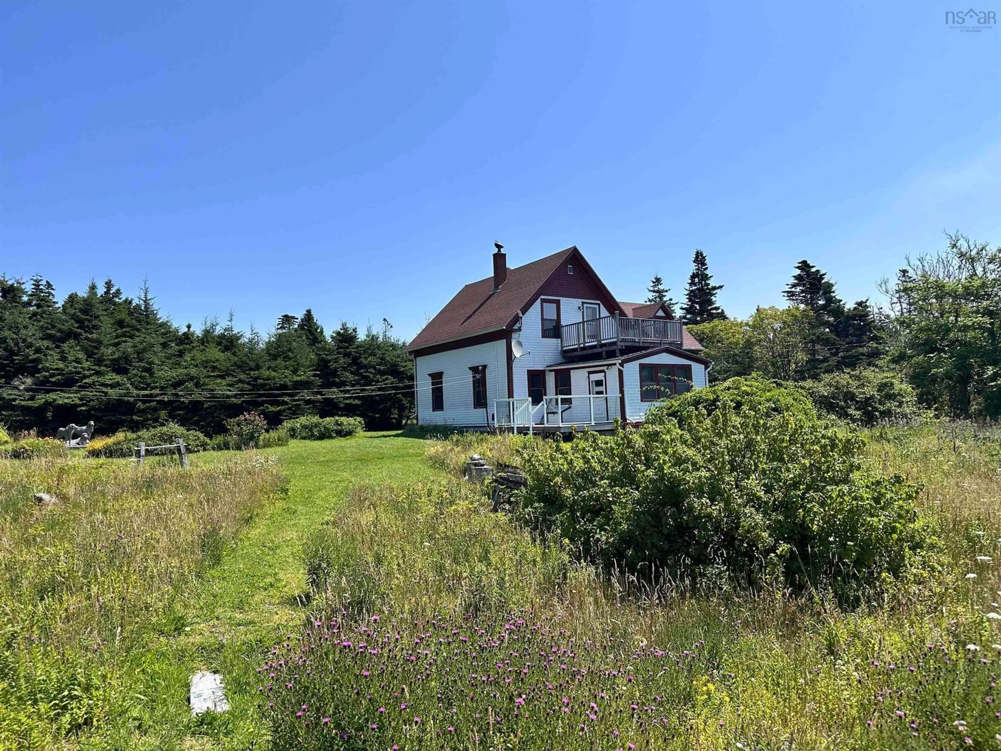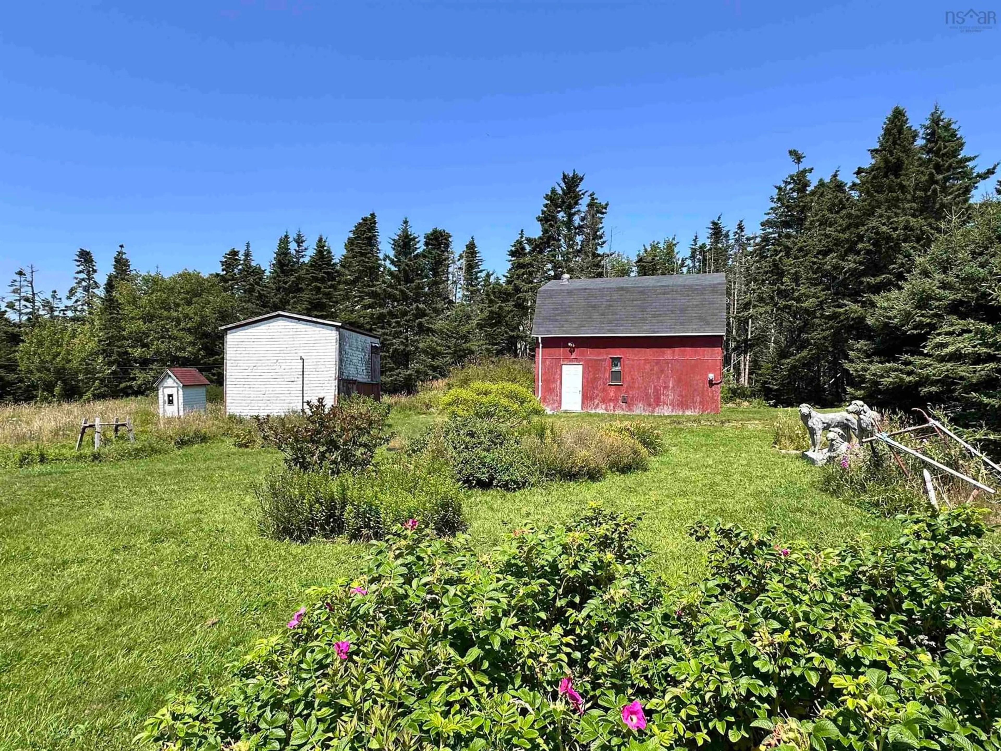850 Rockland Rd, East Side Of Ragged Island, Nova Scotia B0T 1V0
Contact us about this property
Highlights
Estimated valueThis is the price Wahi expects this property to sell for.
The calculation is powered by our Instant Home Value Estimate, which uses current market and property price trends to estimate your home’s value with a 90% accuracy rate.Not available
Price/Sqft$161/sqft
Monthly cost
Open Calculator
Description
Welcome to your dream coastal escape—where timeless character meets natural beauty. This gorgeous home offers direct access to a stunning sandy beach along the Atlantic Ocean, all nestled on an expansive 2.8-acre lot that blends forest, garden, and open space into a truly special setting. Step inside and you'll be charmed by original hardwood and softwood flooring, warm details, and a layout designed for both comfort and functionality. The main level features a spacious kitchen and dining area, complete with an old wood stove that adds rustic charm and warmth, plus a generous pantry for storage. A cozy living room, full bathroom, and laundry area round out the main floor, all climate-controlled with the convenience of a modern heat pump. Upstairs, you’ll find three roomy bedrooms and a large landing area—perfect for a home office, art studio, or quiet reading area. Step out onto the deck to take in panoramic ocean views, enjoy your morning coffee, or relax in the evening as the sun sets over the water. Outdoors, the property offers so much more than just a house:A large barn/garage with an upstairs loft—ideal for a workshop, guest space, or additional storage, a second outbuilding for wood storage, and a private trail winding through the property, leading to your own sandy beach—a perfect launch point for kayaks, canoes, or simply soaking up the afternoon sun. Practical features include a propane generator to ensure peace of mind during power outages. This property is a rare blend of country charm, seaside serenity, and functional space—ideal for those seeking a full-time residence, seasonal retreat, or nature-inspired getaway. With its trail leading to the sand beach, open garden areas, and some of the most breathtaking sunsets you'll ever witness, this home is truly a coastal gem.
Property Details
Interior
Features
Main Floor Floor
Eat In Kitchen
27 x 13.6OTHER
9.2 x 7.11Bath 1
7.11 x 3.11Living Room
14.4 x 13.4Exterior
Features
Property History
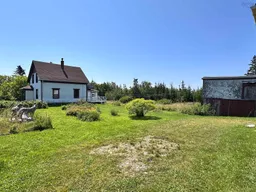 42
42
