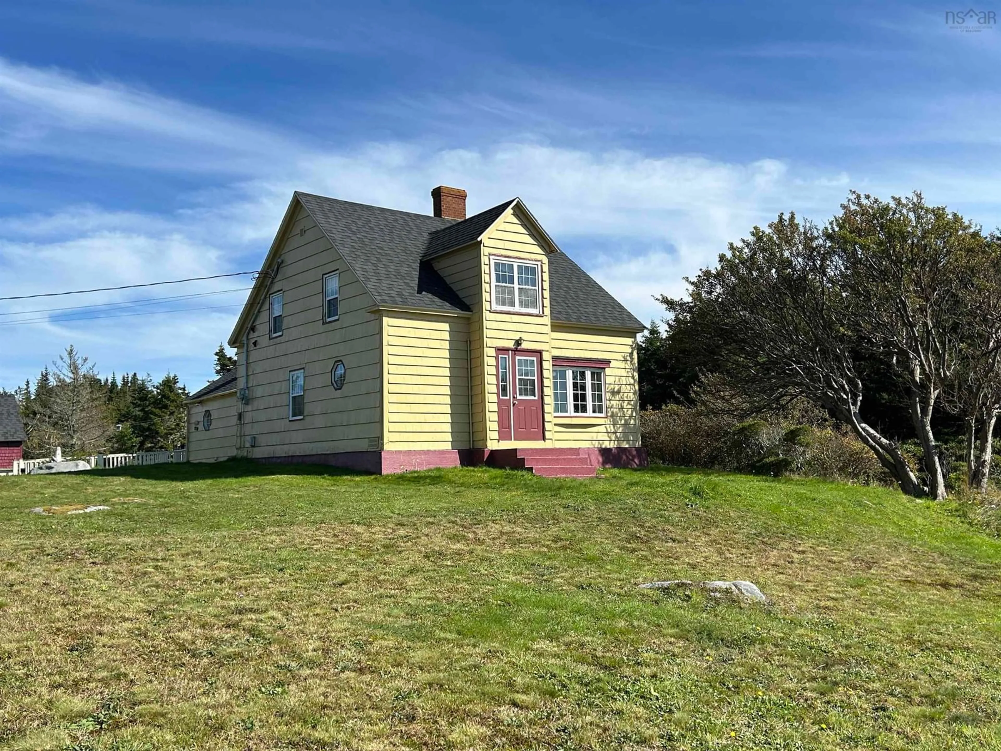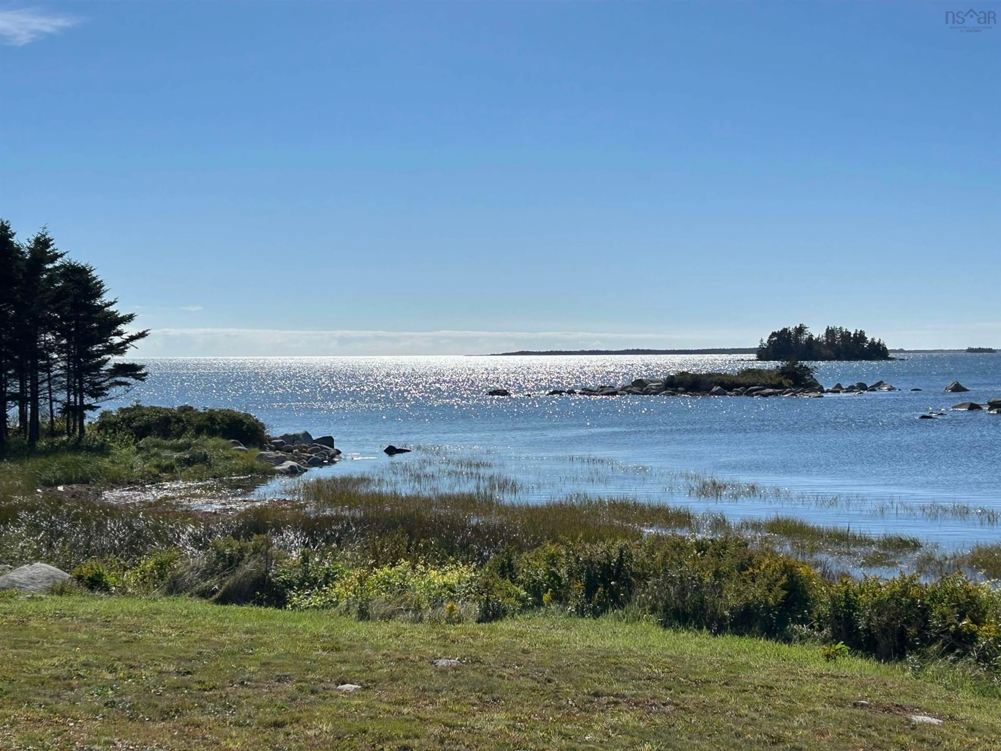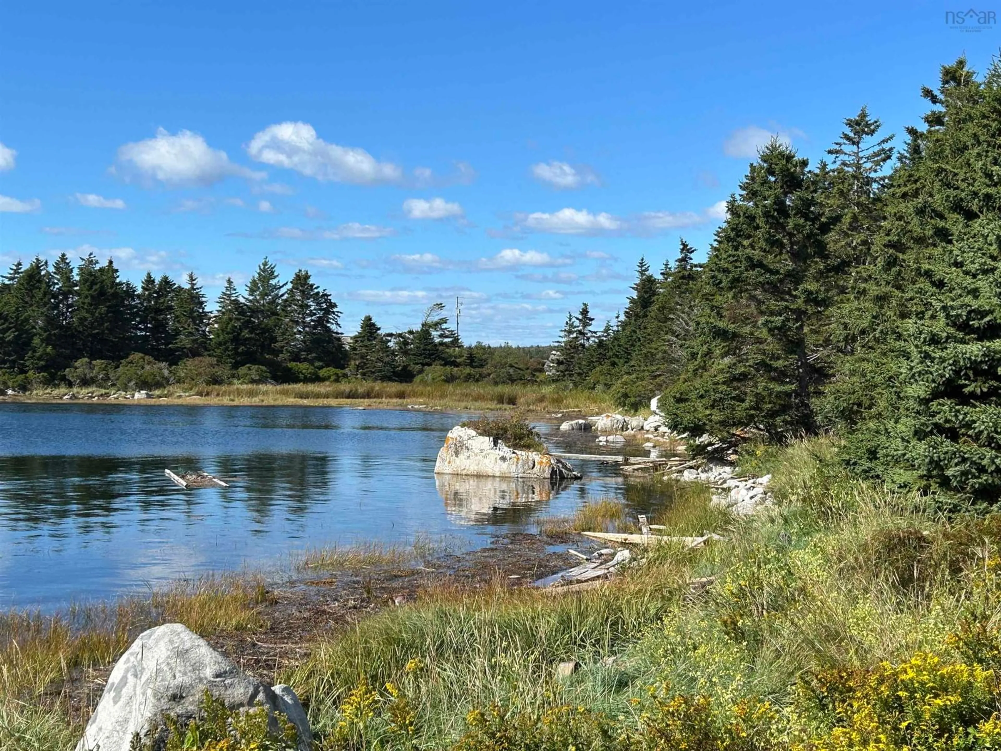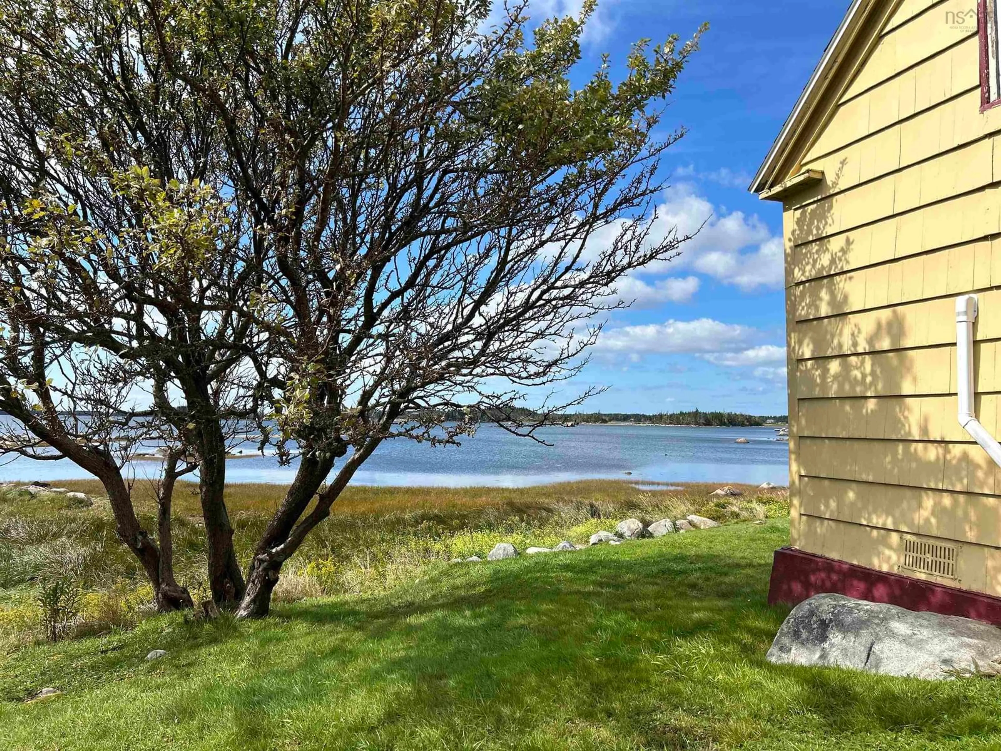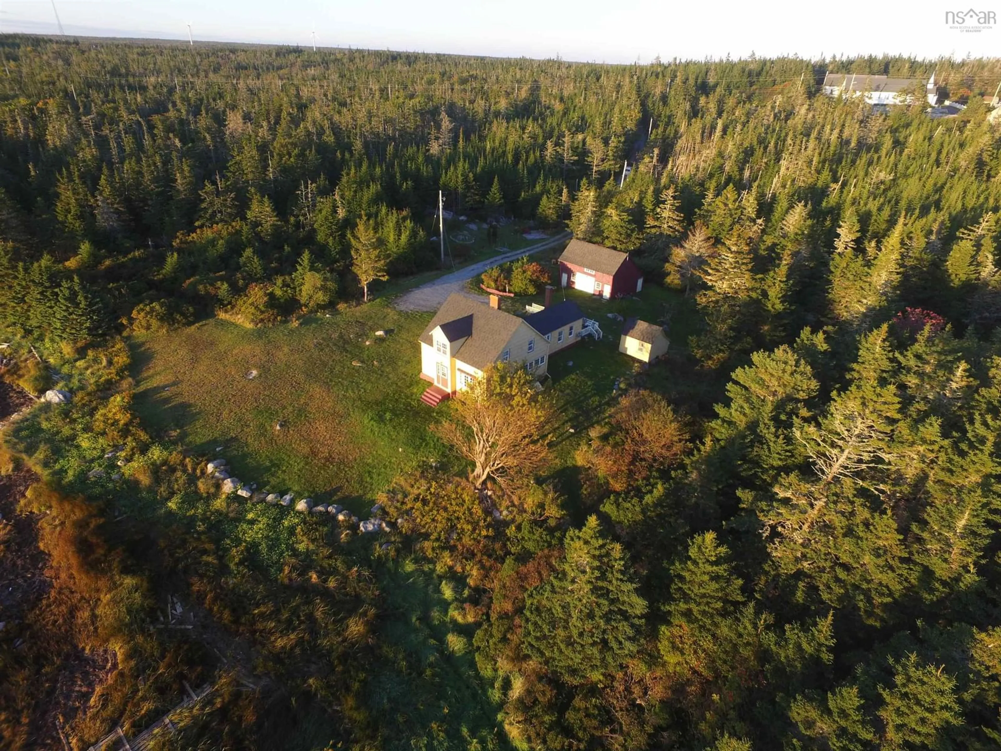
737 Bear Point Road, Bear Point, Nova Scotia B0W 3B0
Contact us about this property
Highlights
Estimated ValueThis is the price Wahi expects this property to sell for.
The calculation is powered by our Instant Home Value Estimate, which uses current market and property price trends to estimate your home’s value with a 90% accuracy rate.Not available
Price/Sqft$228/sqft
Est. Mortgage$1,413/mo
Tax Amount ()-
Days On Market225 days
Description
This is a rare find! Set back from the main road on 2.67 acres of privacy surrounded by mature forest and landscaped to the waters edge. Home to various waterfowl located in a sheltered cove with amazing views facing West of Shag Harbour and the Atlantic. Circa 1900 this home has been very well maintained with newly shingled roof ( 3 yrs ) and all vinyl insert windows ( approx. 6 yrs ago) Charming interior with formal dining offering original built-in china storage and re-finished original flooring. The living room boast cozy electric fireplace insert, hardwood floor and newly installed heat pump (1 yr ). With the primary bedroom and full bath on the main floor, this home is ideal for a retirement or amazing summer home to get away from city life. Home currently has fibre op Internet, so if you work from home, it could be just the spot for you. Family or frequent company? The second floor offers 3 large bedrooms and a storage room that could double as a nursery or potential second bath. All electric baseboard heat throughout and blown in insulation. Don't miss this opportunity for seclusion only minutes for all amenities with various mature perennial bushes, large wired salt box barn and unique garden shed. All viewings by appointment only.
Property Details
Interior
Features
Main Floor Floor
Bath 1
7.4 x 5Laundry
10.7 x 7.8Dining Room
15.8 x 10Living Room
15.10 x 11.6Exterior
Features
Parking
Garage spaces -
Garage type -
Total parking spaces 1
Property History
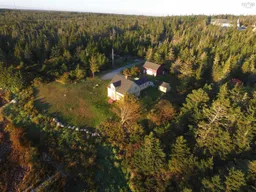 41
41
