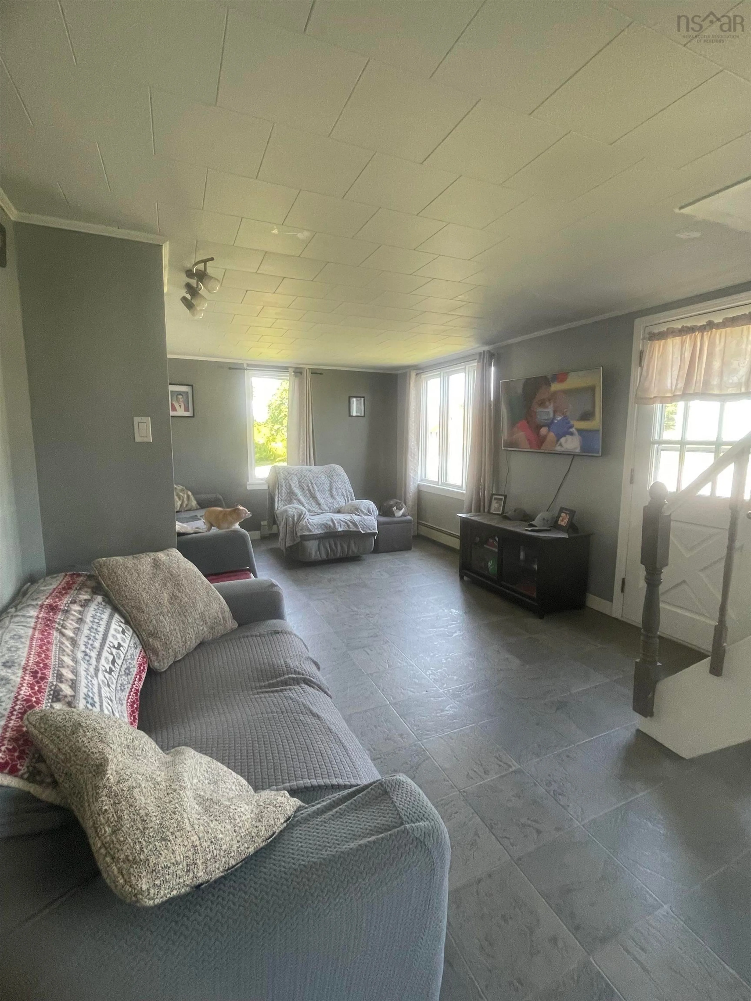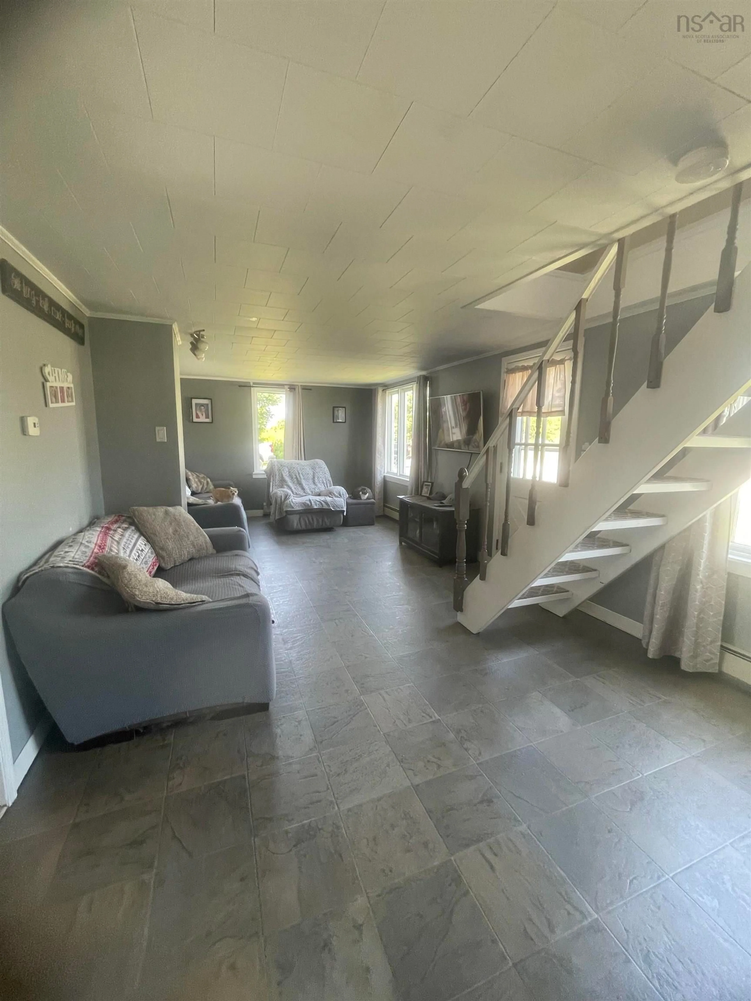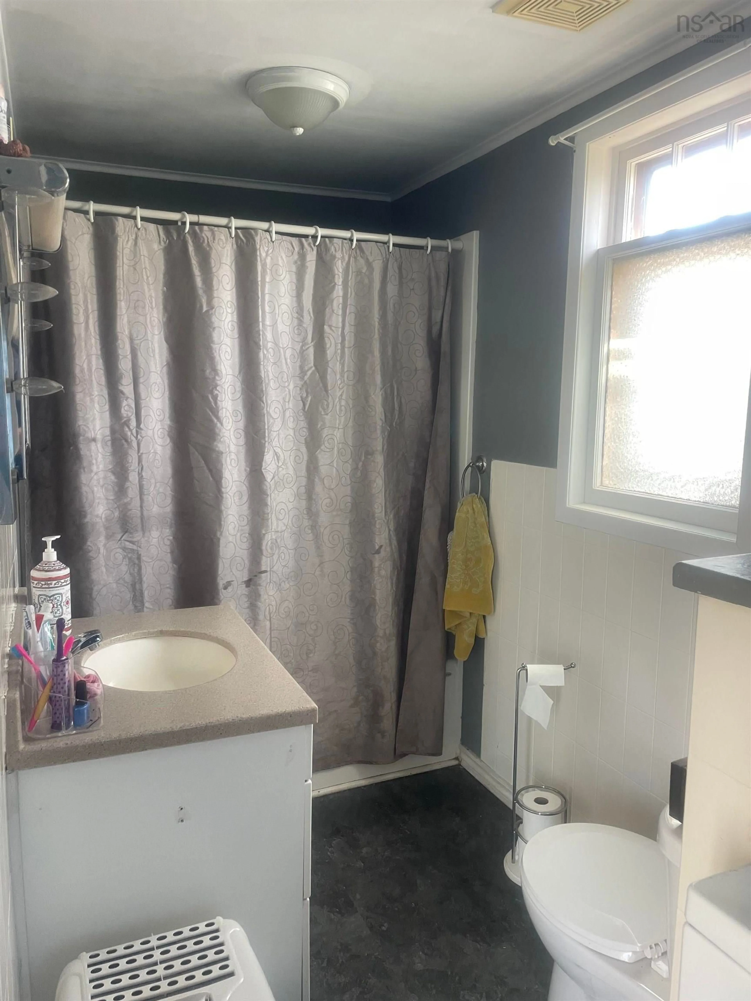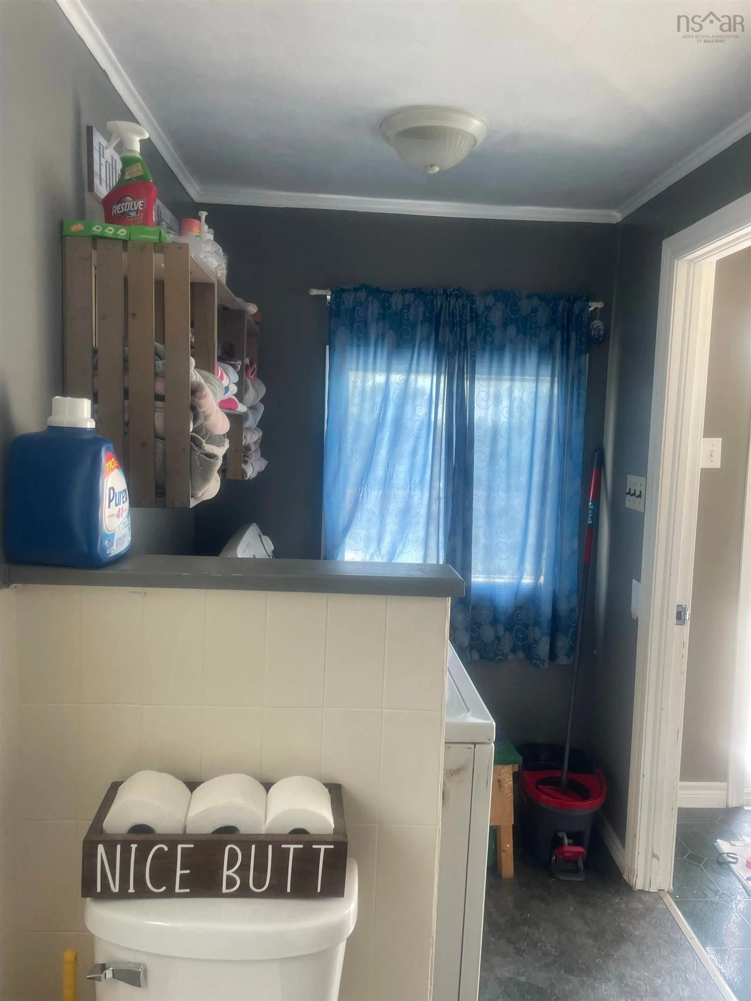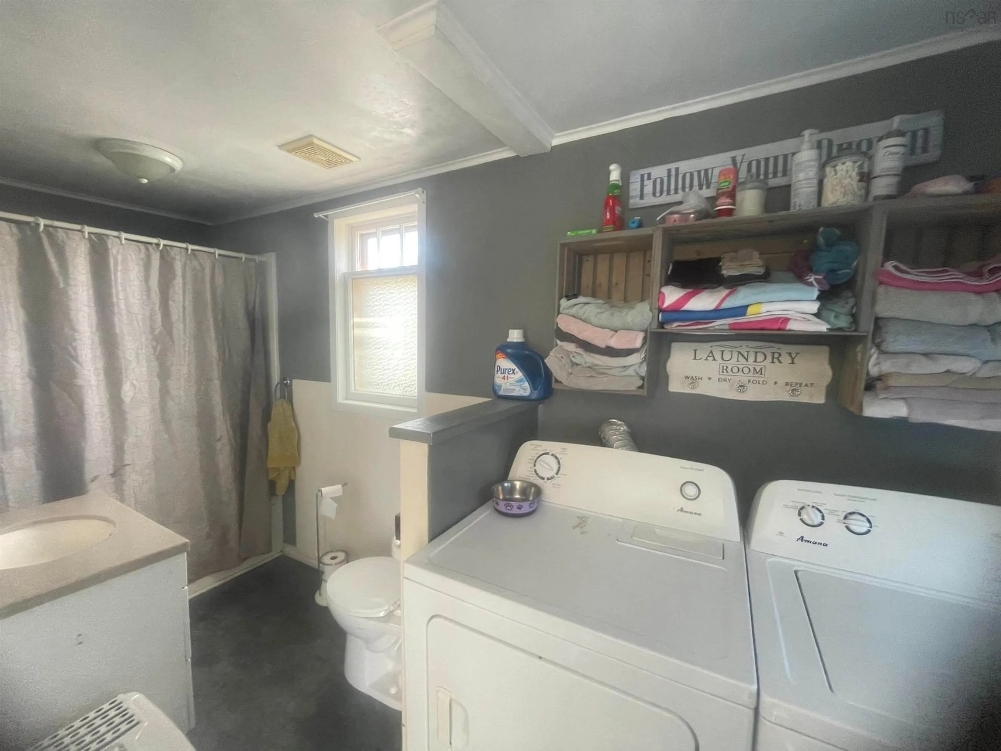6791 3 Hwy, Lower Woods Harbour, Nova Scotia B0W 2E0
Contact us about this property
Highlights
Estimated valueThis is the price Wahi expects this property to sell for.
The calculation is powered by our Instant Home Value Estimate, which uses current market and property price trends to estimate your home’s value with a 90% accuracy rate.Not available
Price/Sqft$142/sqft
Monthly cost
Open Calculator
Description
Welcome to this charming 1.5-storey, 3-bedroom home offering a peaceful country setting and beautiful ocean views from the upper level. Set on a spacious lot, this property combines comfort, functionality, and plenty of room to grow. The main floor features a large, bright kitchen with in-floor heating and all appliances included, opening into a generous living room—perfect for relaxing or entertaining. From the kitchen, step onto the expansive back deck, newly built in 2021, and enjoy the view over the large backyard, ideal for family gatherings, gardening, or outdoor projects. A full bathroom, porch entry, and convenient layout complete the main level. Upstairs, you'll find three spacious bedrooms and a hallway with additional storage space—and from this level, enjoy glimpses of the ocean and surrounding landscape. The home offers multiple heating sources, including a heat pump, oil furnace, in-floor heating in the kitchen, and electric baseboard heat throughout. The full, undeveloped basement offers ample storage and future potential. There is a large wired two-storey barn with a wood stove—perfect for a workshop, studio, or extra storage. The home is wired for a generator and serviced by a drilled well, adding peace of mind and convenience. Located in a quiet coastal community, this well-maintained home offers the perfect blend of rural charm and practical living. Whether you're looking for your year-round home or a coastal getaway, this property has the space, setting, and flexibility to make it your own.
Property Details
Interior
Features
Main Floor Floor
Kitchen
19.7 x 13.5Living Room
25.1 x 11.4Bath 1
13.1 x 4.9Porch
5.3 x 5.1Exterior
Features
Property History
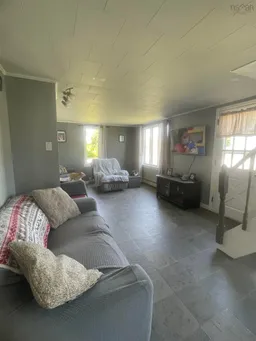 27
27
