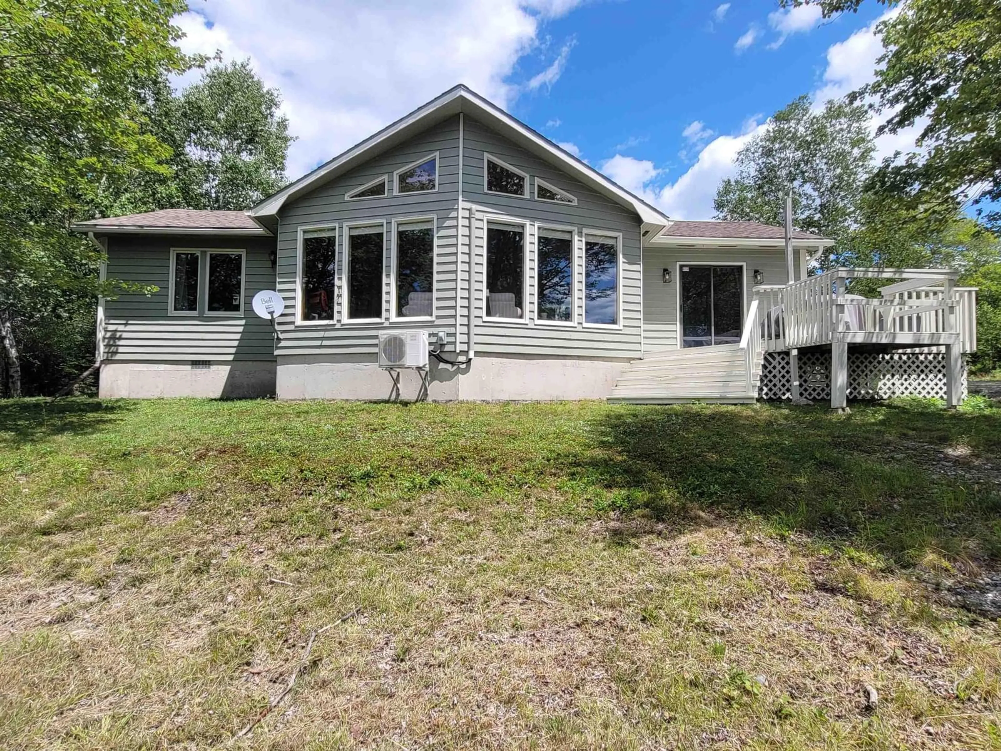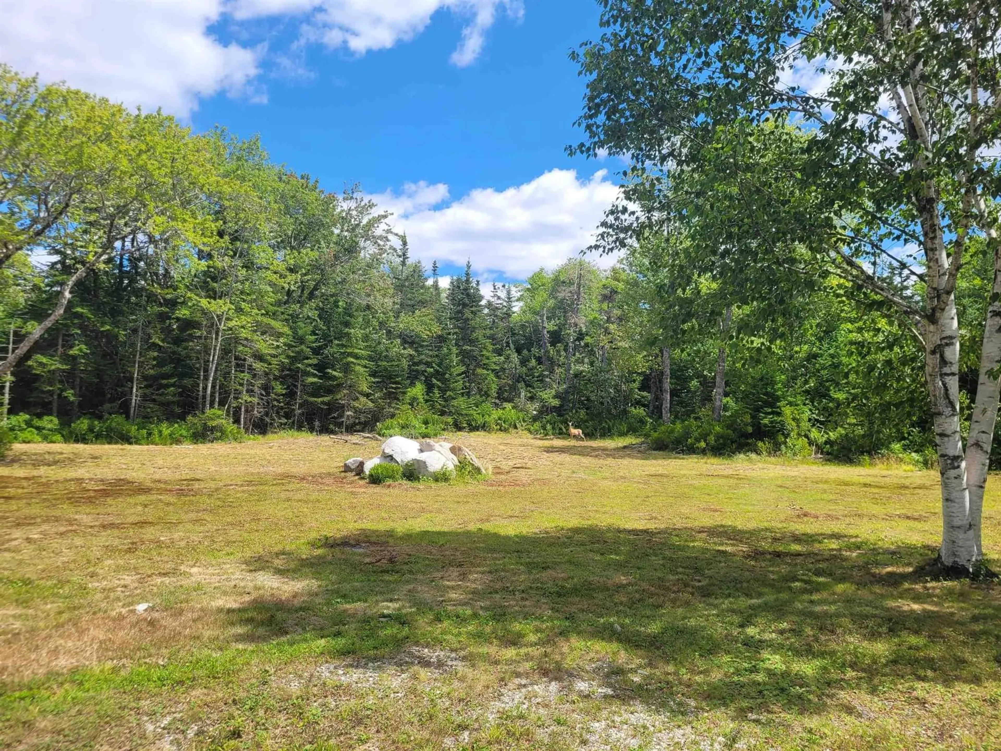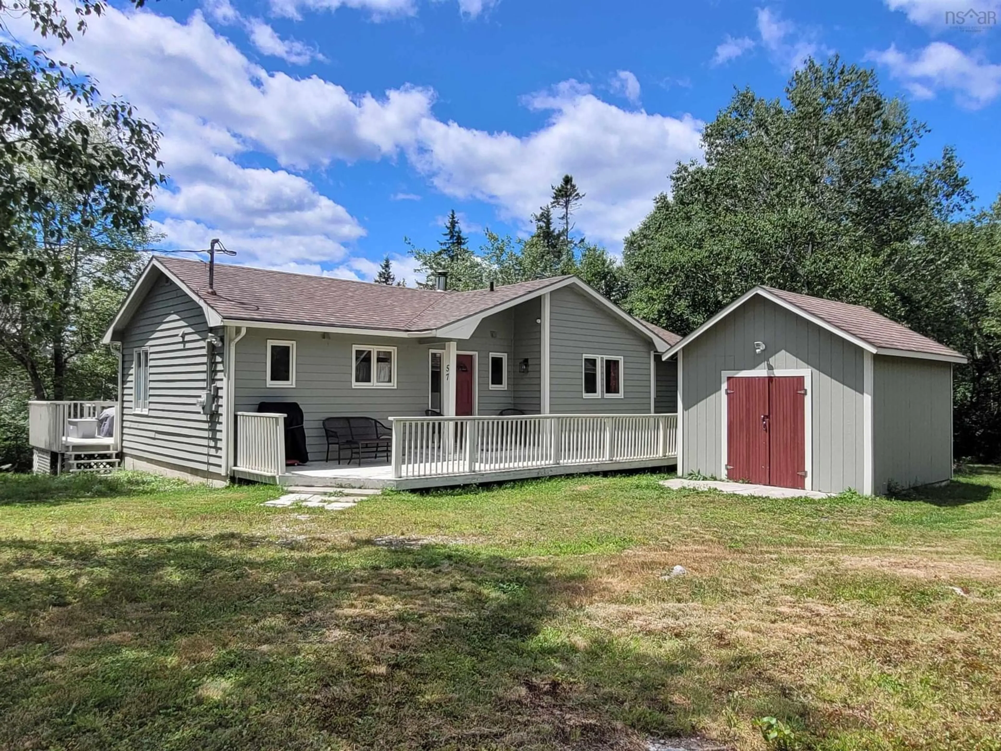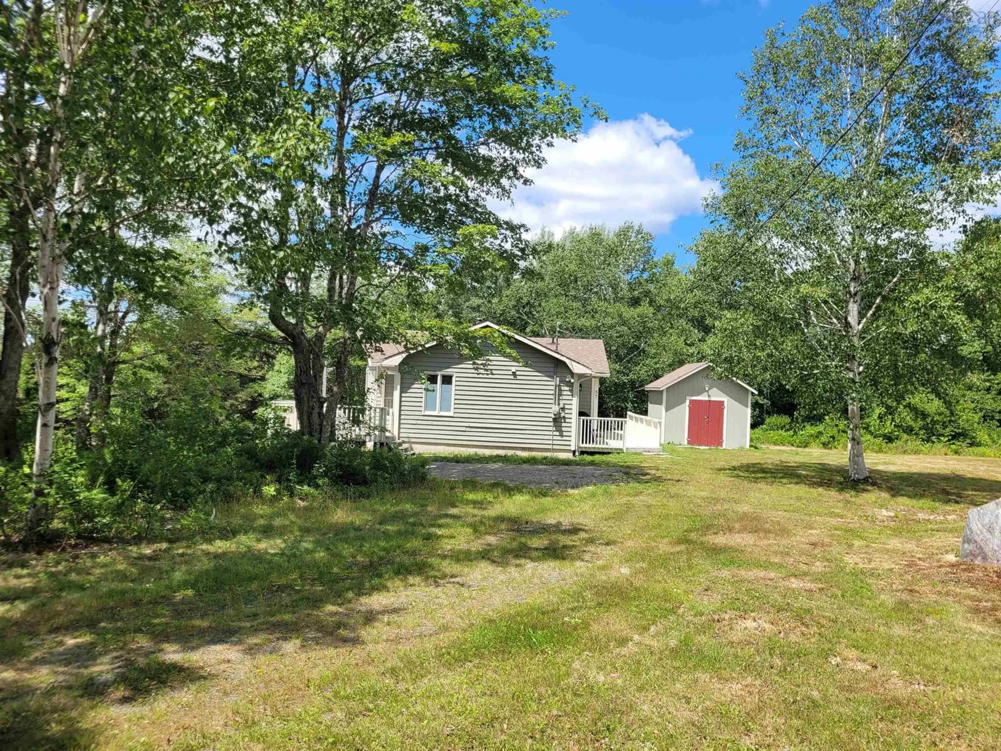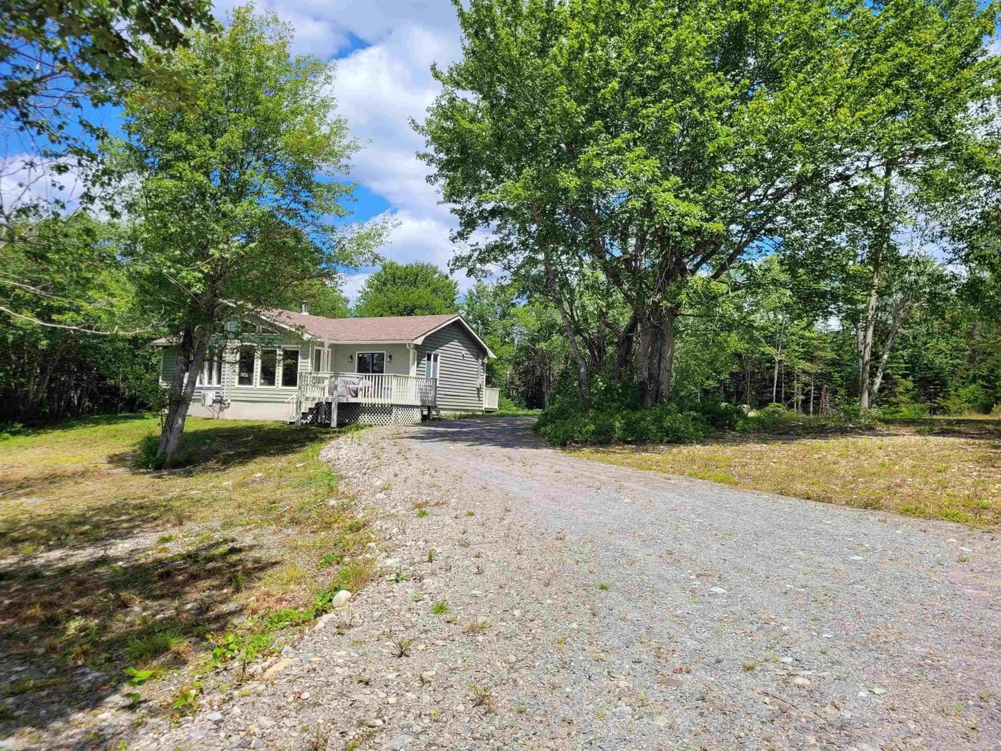57 Somerset Dr, East Sable River, Nova Scotia B0T 1V0
Contact us about this property
Highlights
Estimated valueThis is the price Wahi expects this property to sell for.
The calculation is powered by our Instant Home Value Estimate, which uses current market and property price trends to estimate your home’s value with a 90% accuracy rate.Not available
Price/Sqft$257/sqft
Monthly cost
Open Calculator
Description
Charming Bungalow on 7.3 Acres with Deeded River Access. Nestled on a total of 7.3 acres, this property includes a 3.66 acre lot with a well-built bungalow and an adjoining 3.66 acre vacant lot offering space, privacy, and future potential. Built in the 1990s with quality craftsmanship, this 1,241 sq. ft. home features 2 bedrooms and 3 bathrooms, ideal for those seeking comfort in a serene natural setting. Both bedrooms feature their own full en-suite bathroom for convenience. Inside, cathedral ceilings and gable windows flood the main living area with natural light, highlighting the warmth of pine wood accents. This one level living home includes a cozy wood stove, a heat pump for efficient heating and cooling, and electric baseboards throughout. Patio doors lead from the dining room to a sunny deck, perfect for enjoying the spacious, landscaped yard. The spacious shed has plenty of room for storing outdoor essentials. Enjoy peace and privacy, with the added bonus of deeded access to the scenic tidal Sable River—a tranquil spot for kayaking or launching small boats, with a route that leads directly to the open ocean. Whether you're looking for a quiet retreat, a forever home, or room to expand, this property offers a rare blend of space, comfort, and nature.
Property Details
Interior
Features
Main Floor Floor
Foyer
9' x 5'Kitchen
8'8 x 7'8Dining Room
11' x 12'8Living Room
22' x 17'Exterior
Features
Property History
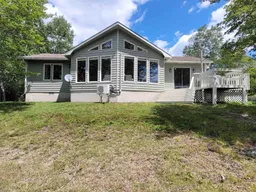 30
30
