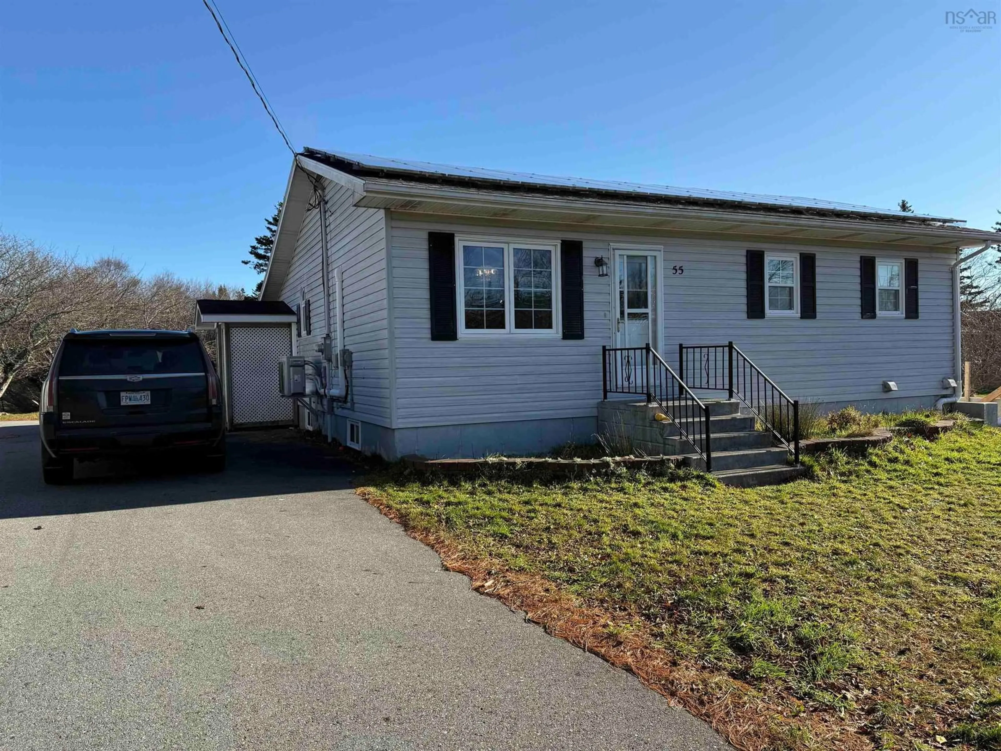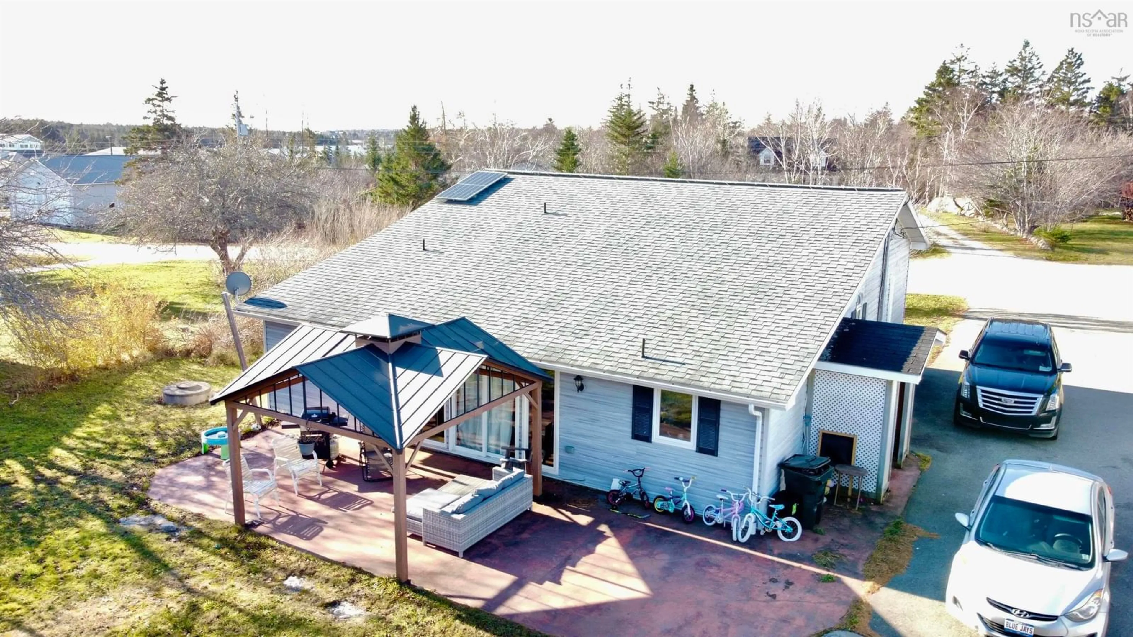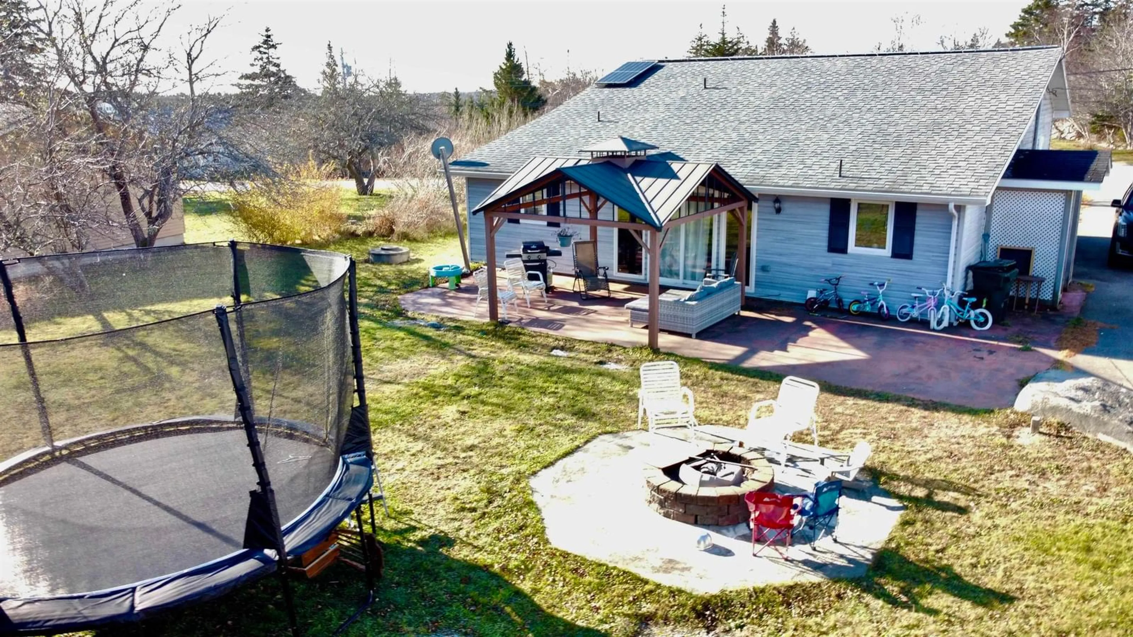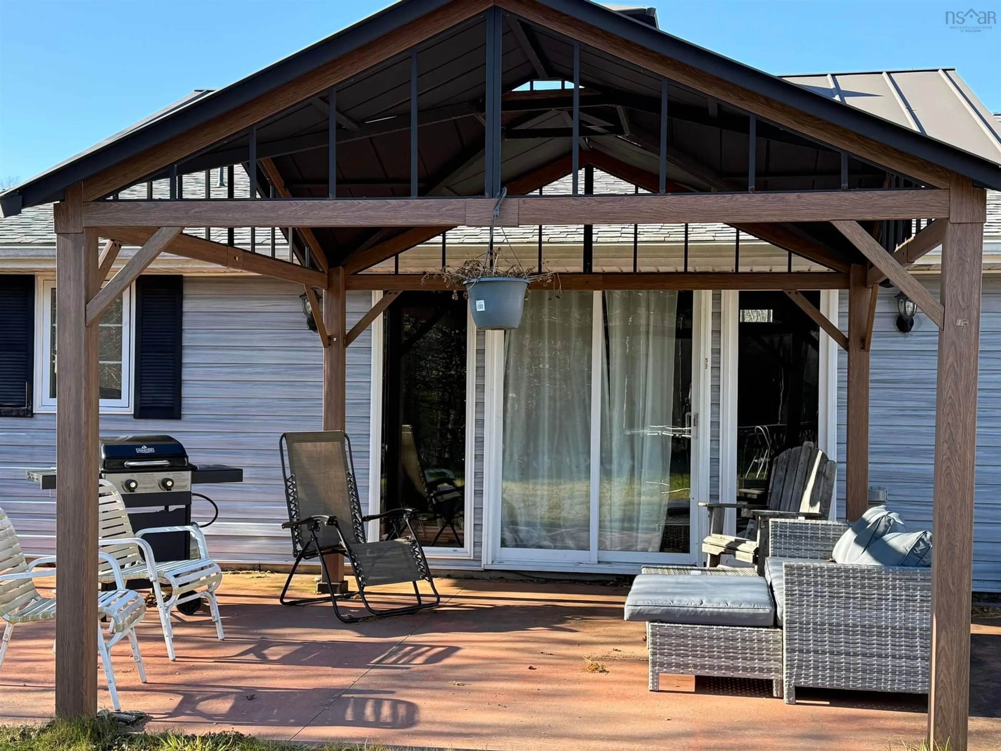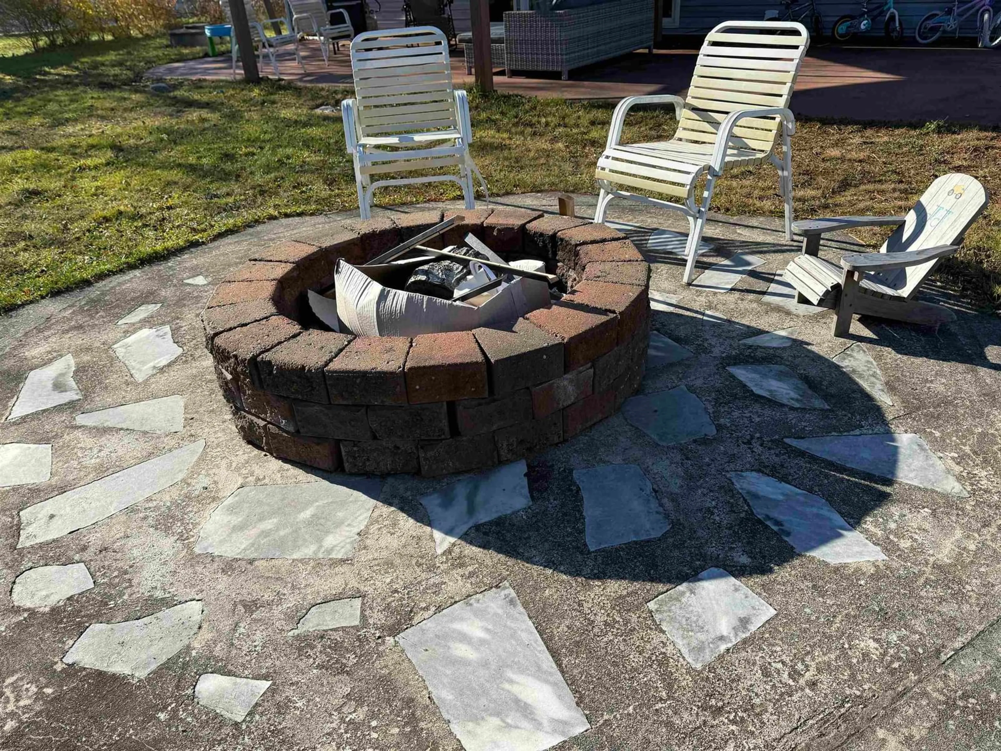55 Bayside Dr, Brass Hill, Nova Scotia B0W 1E0
Contact us about this property
Highlights
Estimated ValueThis is the price Wahi expects this property to sell for.
The calculation is powered by our Instant Home Value Estimate, which uses current market and property price trends to estimate your home’s value with a 90% accuracy rate.Not available
Price/Sqft$162/sqft
Est. Mortgage$1,417/mo
Tax Amount ()-
Days On Market169 days
Description
This well-maintained bungalow is located in the sought after area of Brass Hill. It is extremely efficient equipped with solar energy, and offers the potential for rental income or a fully equipped in-law suite. As you enter the side door, you are greeted with a recently added on spacious family room filled with natural light and patio doors that allow you access to the backyard. A porch, laundry area and bedroom are also part of this new addition. Just up the steps is a well appointed eat in kitchen with custom cabinetry. The living room has beautiful hardwood floors. Down the hall is a large bathroom, with soaker tub, and separate standup shower. The spacious primary features two closets along with an en suite. There is an additional bedroom. The house lies on a .65 acre lot landscaped with mature trees, shrubs, gardens, spacious paved driveway and a paved parking area at the front. The backyard is well designed with a spacious cement pad offering a new pergola for shade, campfire pit, and plenty of room for the kids and animals to play. The home has ductless heat pumps, and electric baseboards and is hooked up to municipal sewer. Brass Hill offers a beautiful playground and field for children to enjoy. If you’re looking for a family home or a property with rental income potential this home offers flexibility and long-term value.
Property Details
Interior
Features
Main Floor Floor
Porch
9 x 13Family Room
15.5 x 14.2Eat In Kitchen
17.2 x 11.2Living Room
Exterior
Parking
Garage spaces -
Garage type -
Total parking spaces 2
Property History
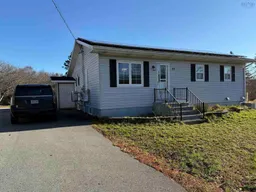 31
31
