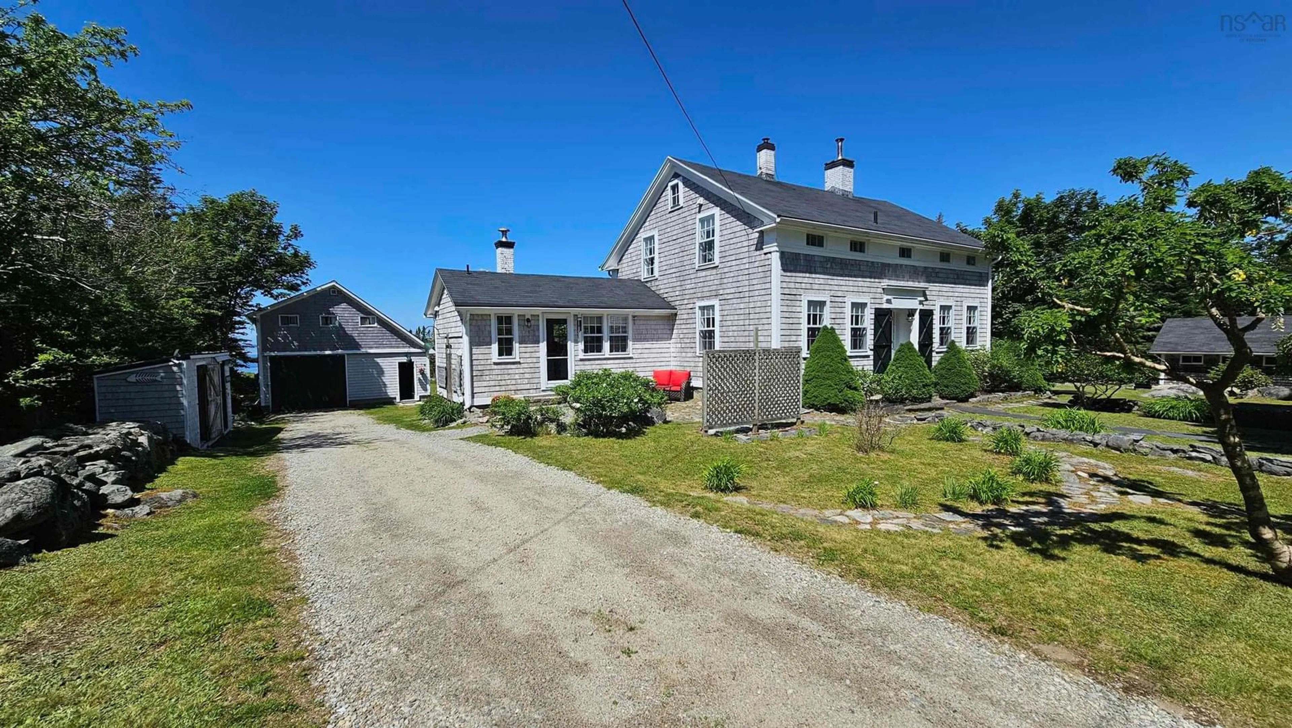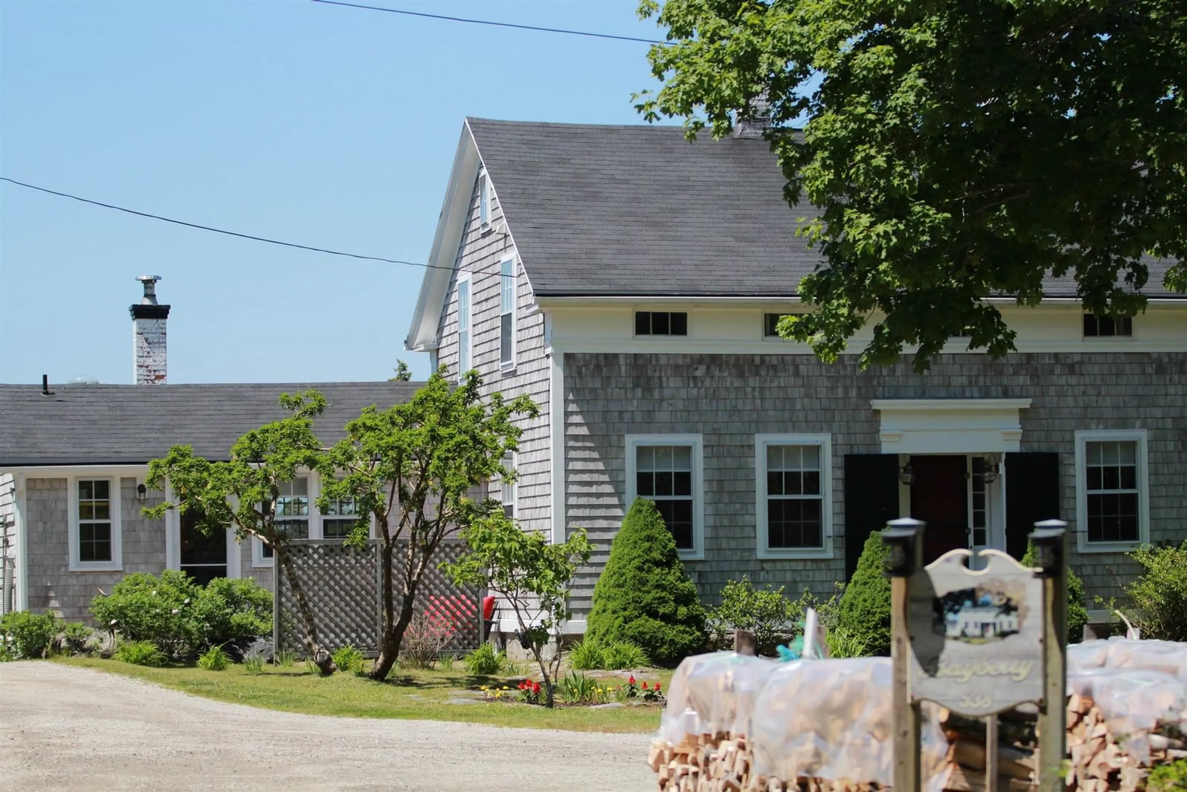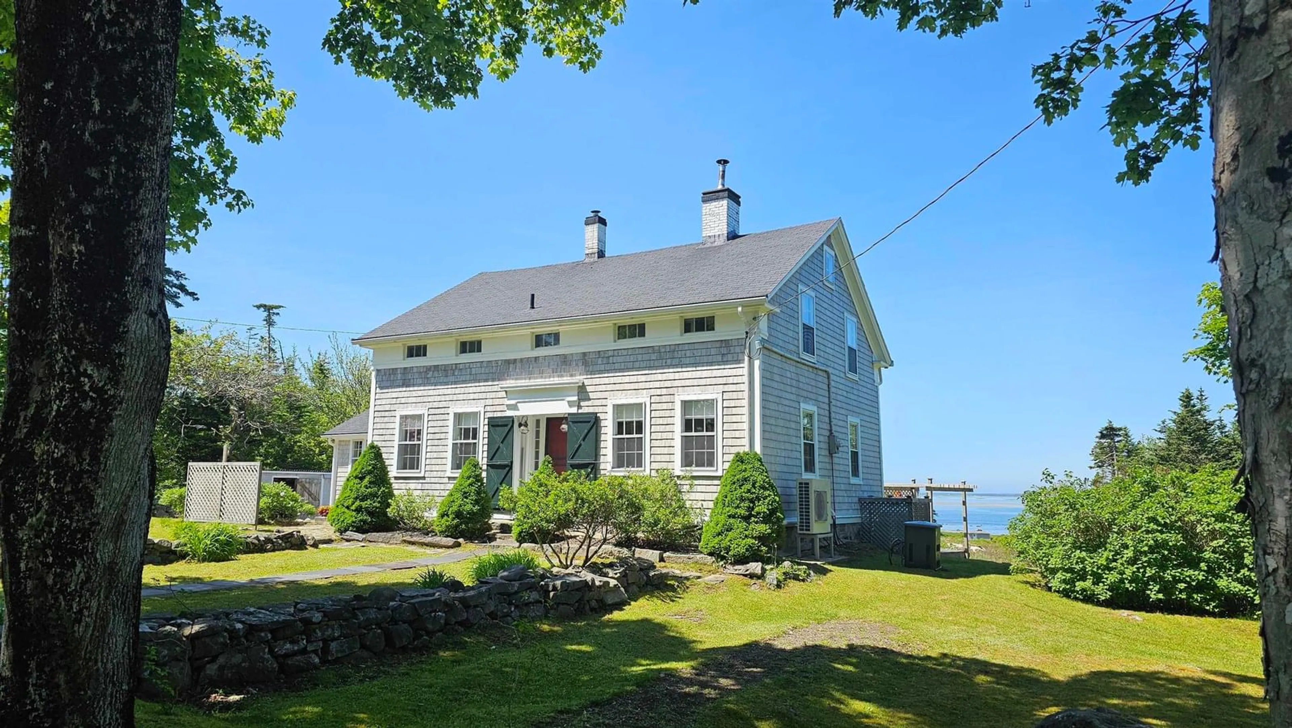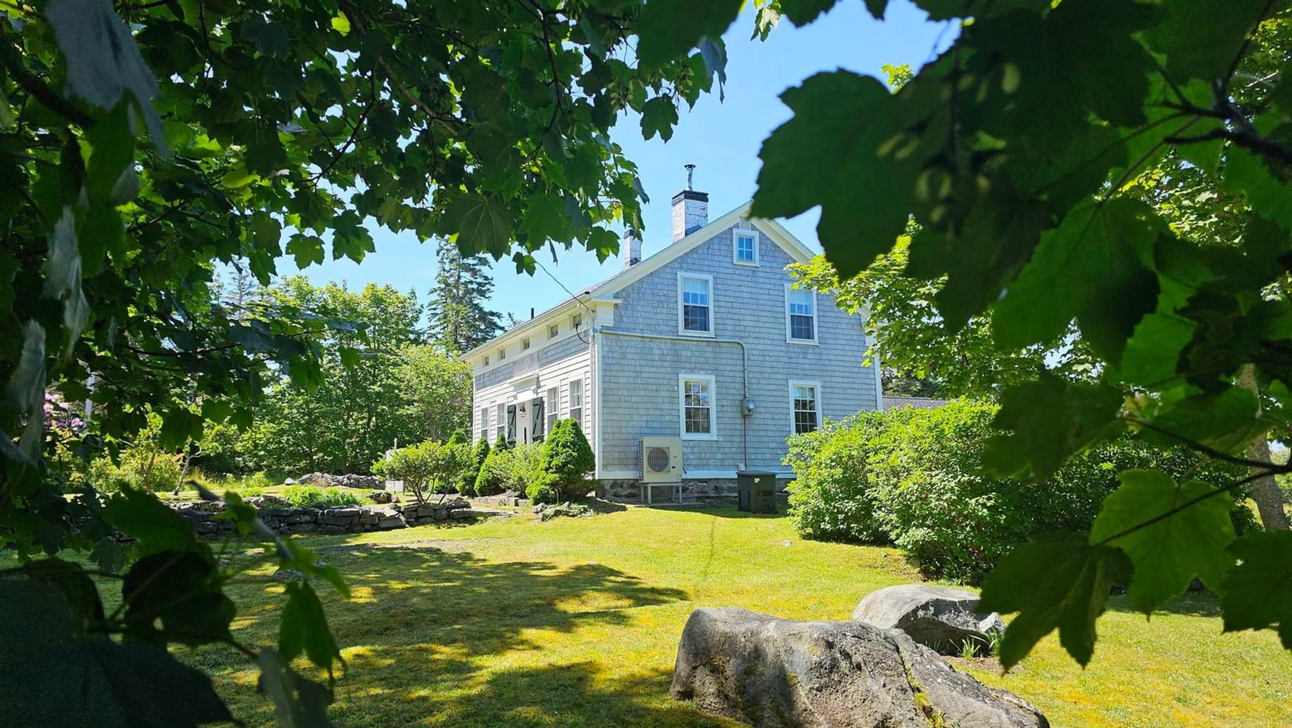538 Villagedale Rd, Coffinscroft, Nova Scotia B0W 1E0
Contact us about this property
Highlights
Estimated valueThis is the price Wahi expects this property to sell for.
The calculation is powered by our Instant Home Value Estimate, which uses current market and property price trends to estimate your home’s value with a 90% accuracy rate.Not available
Price/Sqft$156/sqft
Monthly cost
Open Calculator
Description
Beautiful century home on a large 6.7 acre waterfront lot. This property boasts privacy, tranquility, and opportunity! At 538 Villagedale Road you will find a 2038sqft 3 bedroom 2 bath home with a den that could easily be converted to a 4th bedroom. This home has been meticulously maintained over the years and there is a survey available. In the most recent years, the heating was converted to an energy efficient ducted heat pump; there is also a new insert with liner & chimney for wood heating. They have also installed 4 new windows and 2 new storm doors as well as an emergency power generator. Behind the home you will find a large Barn with a 840sqft 1 bed 1 bath unit above which could be rented or used for family. The barn has had its roof replaced as well as a new water heater for the unit above (approx. 2 years). The home and unit above barn are both connected to an artesian well. Just beyond the side of the home there is a small 488sqft 1 bed 1 bath cottage that could also be used for family or rented. All buildings are on their own power meter, the cottage is on its own well and septic. Towards the water you will find a small shed to enjoy a closer view of the coast. This property has everything you could be looking for, the location is prime as it sits not far from white sand beaches and its less than 10 minutes from groceries, coffee shops, restaurants, hardware and more!
Property Details
Interior
Features
Main Floor Floor
Bath 1
11.2 x 5.2Kitchen
13.8 x 11.2Living Room
11.2 x 31Den/Office
10.10 x 12Exterior
Parking
Garage spaces 2
Garage type -
Other parking spaces 0
Total parking spaces 2
Property History
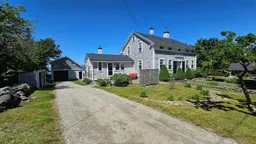 49
49
