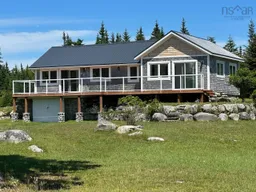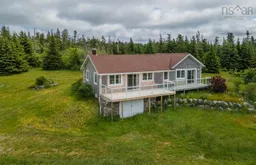Welcome to Coffinscroft Point, a totally private 4.15 acre oceanfront retreat on Nova Scotia's South Shore just a few minutes outside of Barrington. Surrounded on three sides by forest that opens to a large landscaped property, an elevated ocean-oriented cedar shake home with fantastic sun exposure and spectacular views from almost all rooms overlooking the 420ft of stunning waterfront, this amazing property comes complete with seawall, your own small beach, boat launch and an old grandfathered wharf. Standing on the deck you look across the bay to Cape Sable Island and the causeway connecting the mainland to the province's most southern island. To the left is Sandhills Beach Provincial Park with its massive sandbank that stretches several kilometers into the bay and is a fun 10-minute paddle on your stand-up board or kayak, or a two minute drive if going by car to enjoy the very warm summer water temperatures. The area is home to multitudes of incredible white sand beaches including Crows Neck Beach with its emerald blue shallow waters that are reminiscent of Caribbean beaches which is about a ten minute drive from the house. The original home on its massive 3 foot wide stone foundation underwent a complete reconstruction around 2006-2008, at which time the previous owner enlarged the home and added a new septic system with fibreglass reinforced concrete septic tank. Over the past 20 months, under the current owners, the home has again been completely re-envisioned and redesigned to craftsmen quality standards. The structure has been enlarged to accommodate a nearly 200 sq.ft. primary bedroom plus a generous ensuite. A separate laundry area and a second full bathroom were built between bedrooms 2 and 3 for easy access. The open living area has been totally redone including modern kitchen with custom island and brand new never used appliances await the new owners. Many more details available in the document of Realtor.ca or in the photos
Inclusions: Electric Range, Dishwasher, Dryer - Electric, Washer, Refrigerator
 46
46


