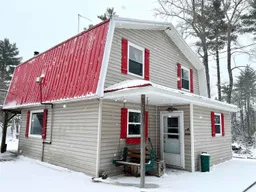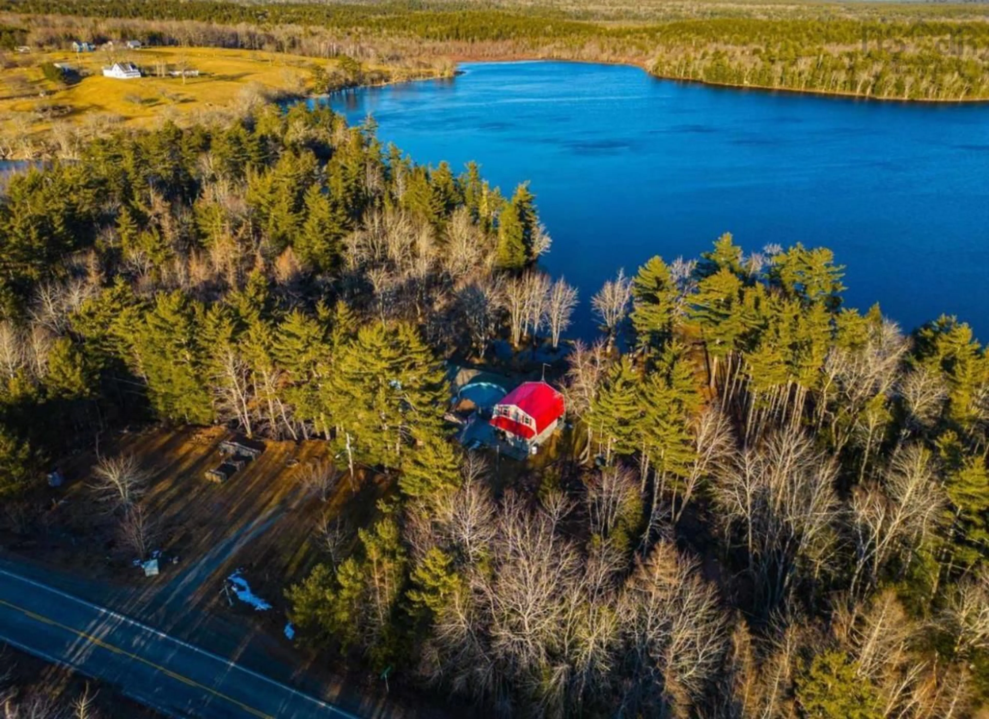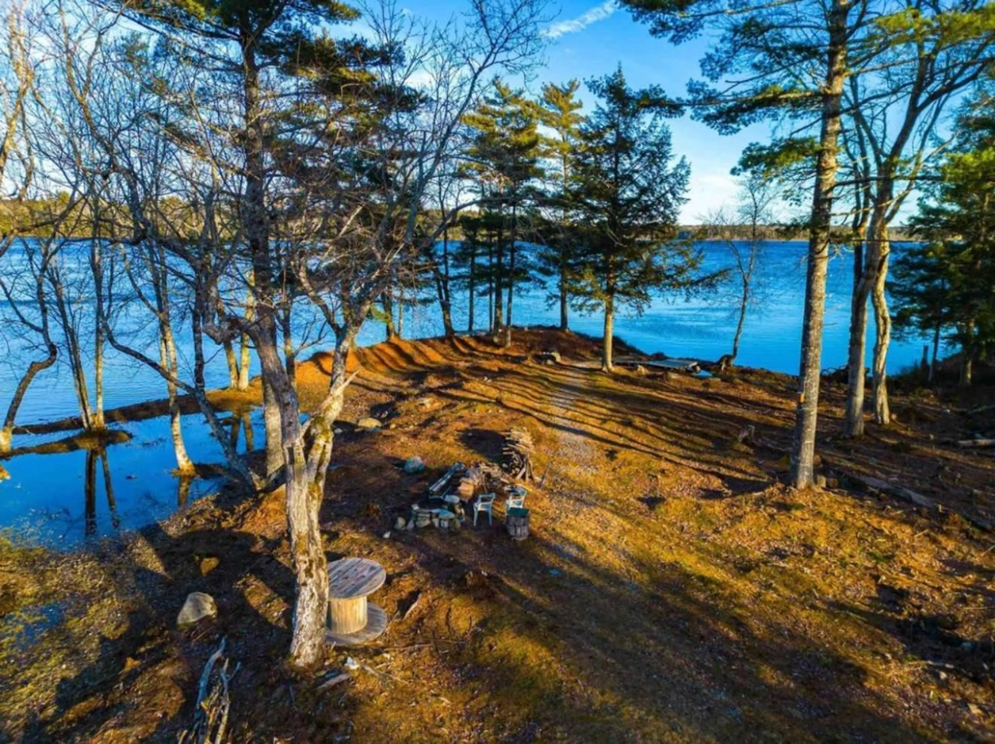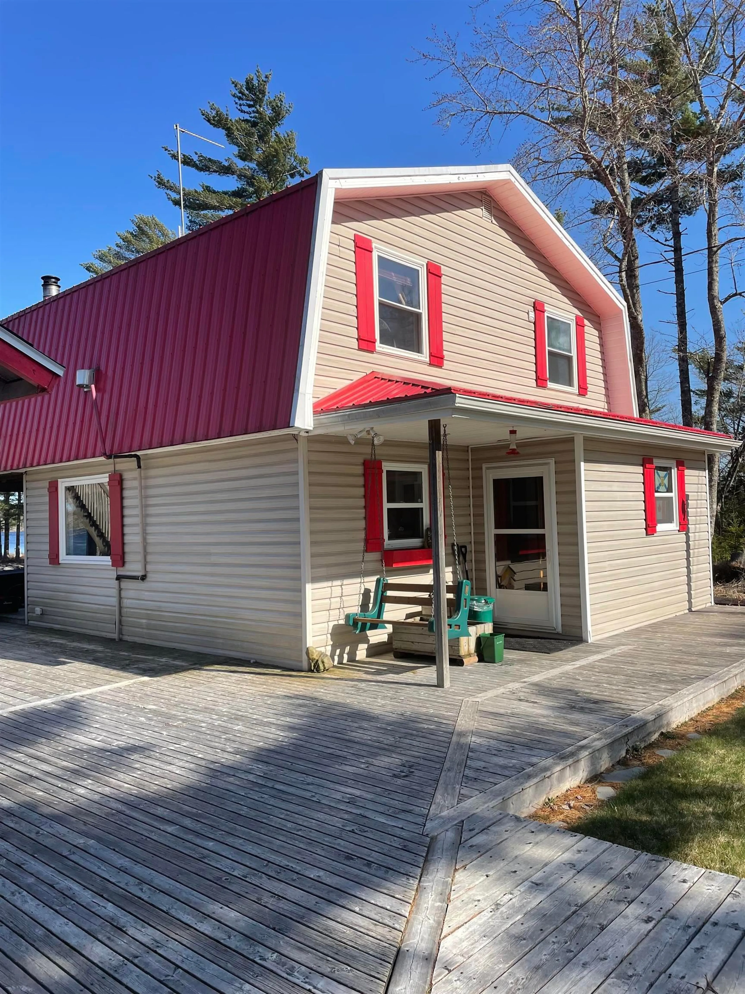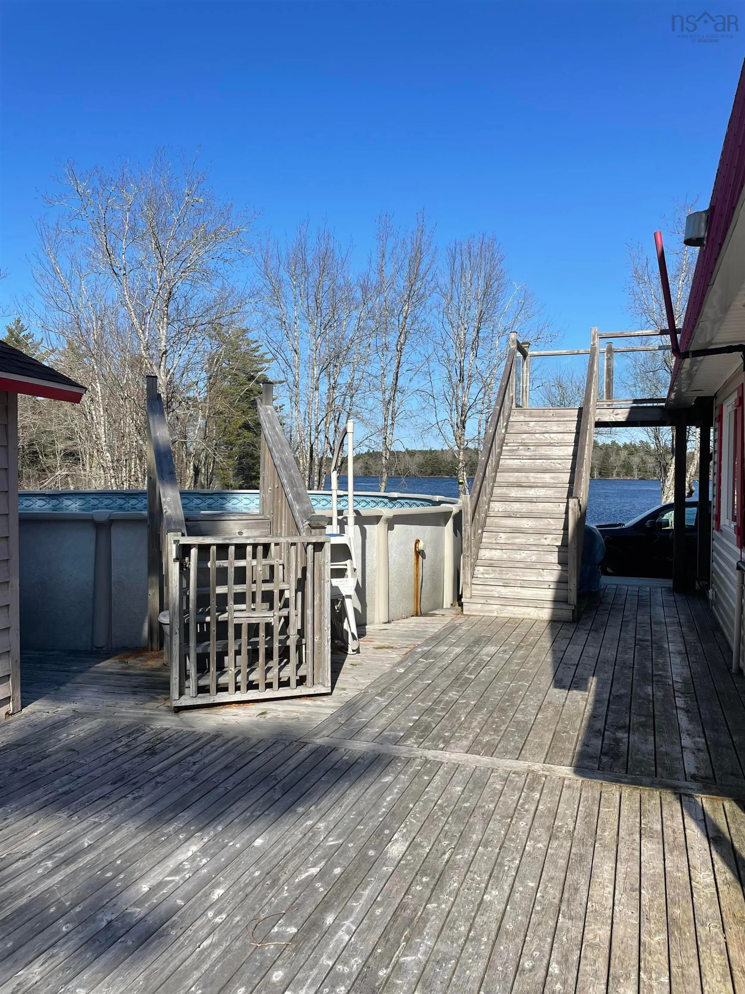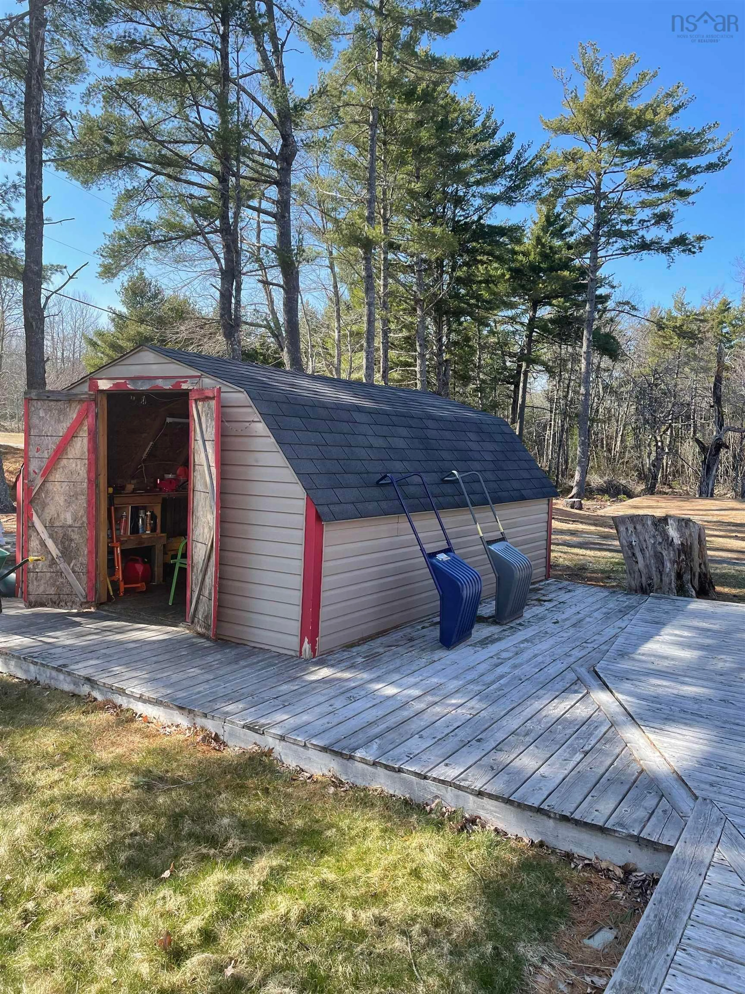5080 203 Hwy, Upper Ohio, Nova Scotia B0T 1W0
Contact us about this property
Highlights
Estimated ValueThis is the price Wahi expects this property to sell for.
The calculation is powered by our Instant Home Value Estimate, which uses current market and property price trends to estimate your home’s value with a 90% accuracy rate.Not available
Price/Sqft$206/sqft
Est. Mortgage$1,009/mo
Tax Amount ()-
Days On Market6 days
Description
This well maintained, move in ready home is just what the nature lover is looking for. The house is set back from the road and overlooking Phillip's Lake. With over 3 acres, almost 700' of lake frontage and a 27' above ground heated pool you will have plenty to keep the outdoor enthusiast busy. On the main level of the house you will be delighted with the eat in kitchen with woodstove and high end appliances. It will be sure to satisfy any cooking buff. Making it extra cozy is the woodstove for that extra heat or great in a power outage. The current owners occupy the bedroom on the main level as the primary and have removed the divider on the second floor to make more living space but an extra bedroom could easily be added again to the second floor. A large mudroom with storage and 3 piece bath with laundry complete the main floor. The second level living room opens to a balcony overlooking the lake. There is also a 4 piece bath on the second level which would act as an ensuite if the second bedroom was restored. For the extra guests, there is a wired bunkie. This property would make a great year round home or great little get away cottage when you need a break from the hustle and bustle.
Property Details
Interior
Features
Main Floor Floor
Mud Room
5' x 11'Eat In Kitchen
21' x 9'2'6Bedroom
9'11 x 9'5Laundry/Bath
10'6 x 7'Exterior
Features
Property History
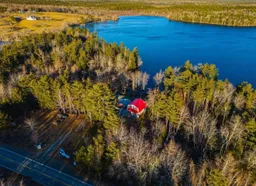 44
44