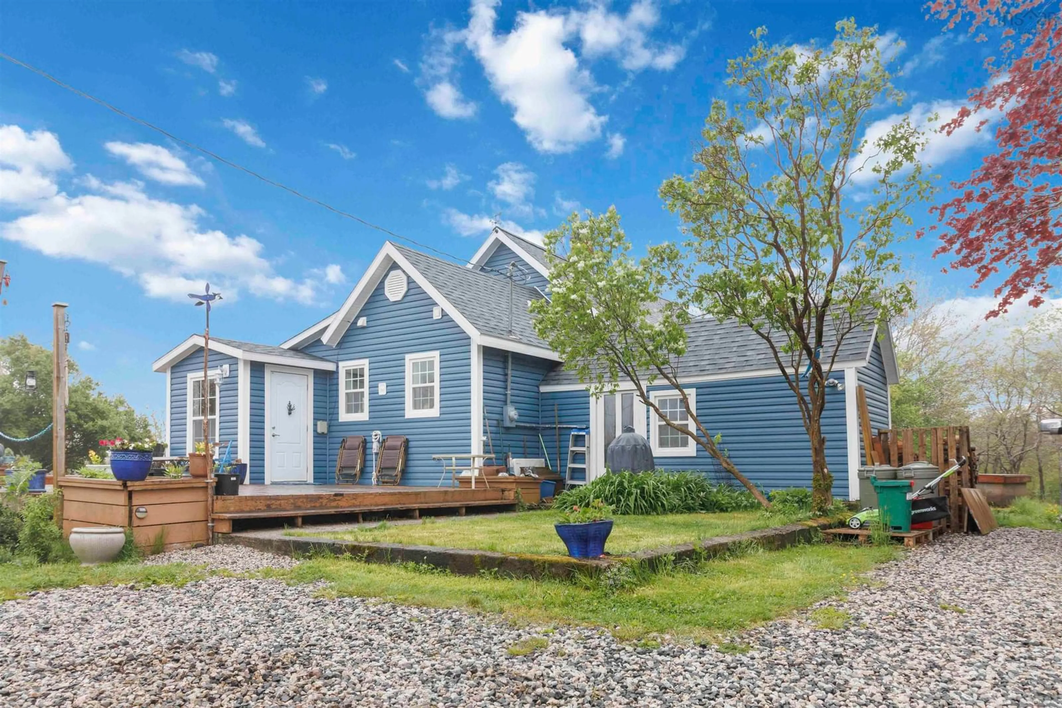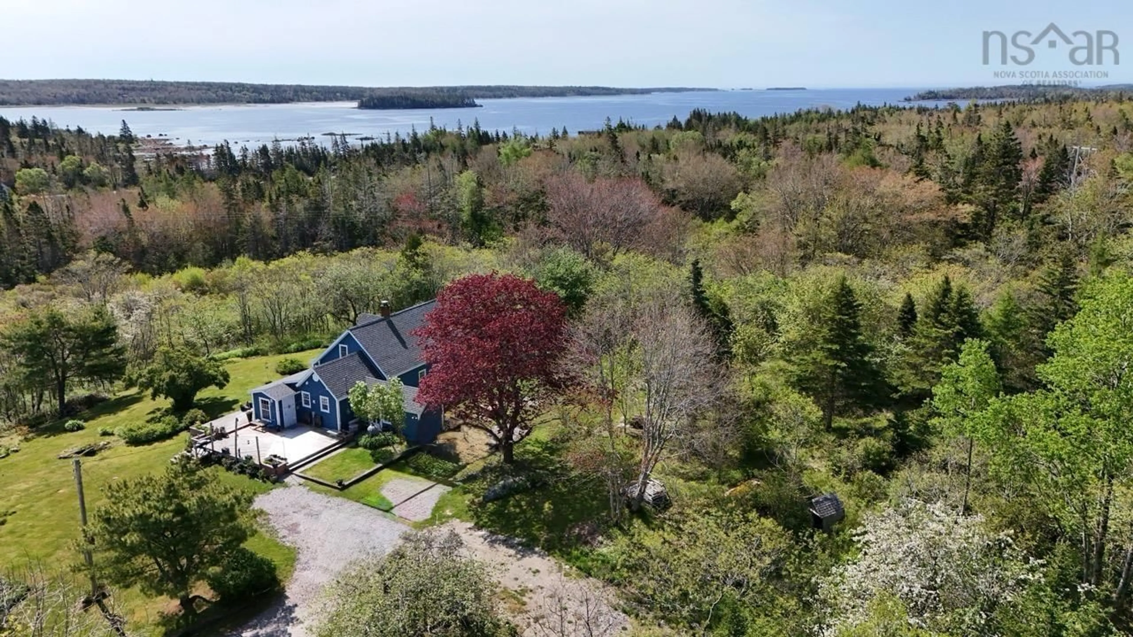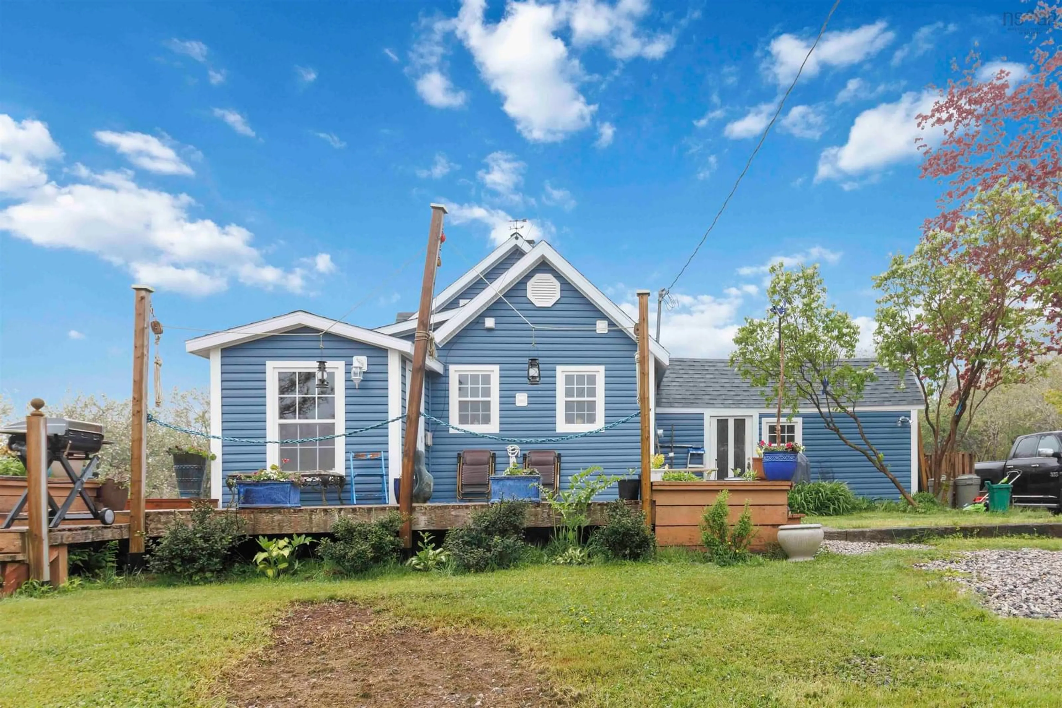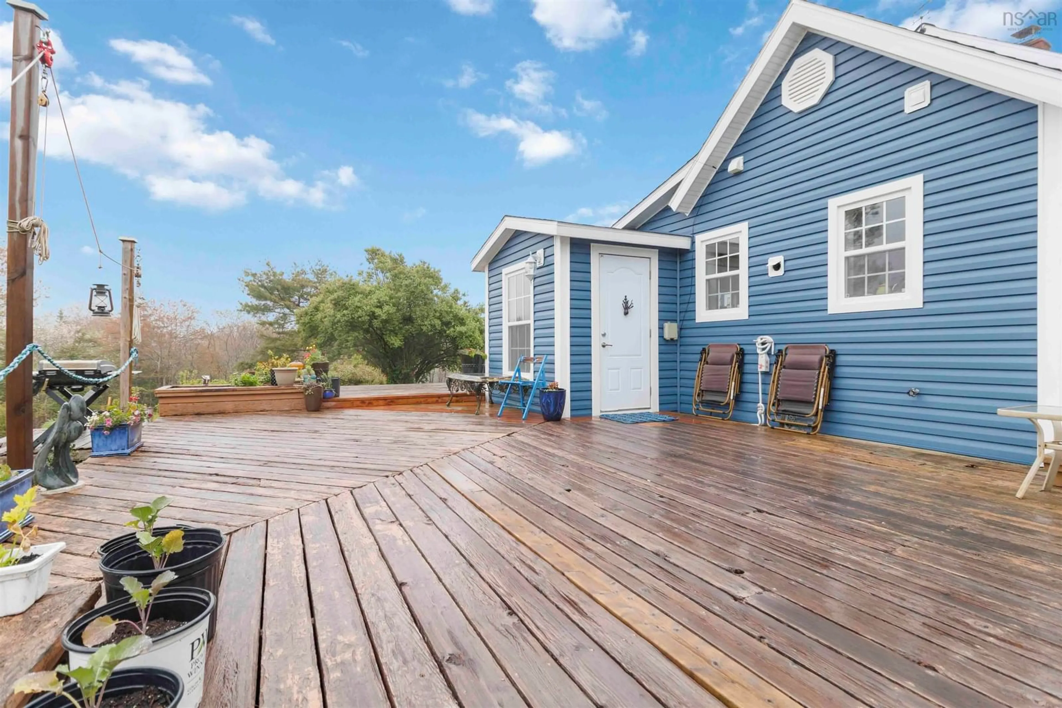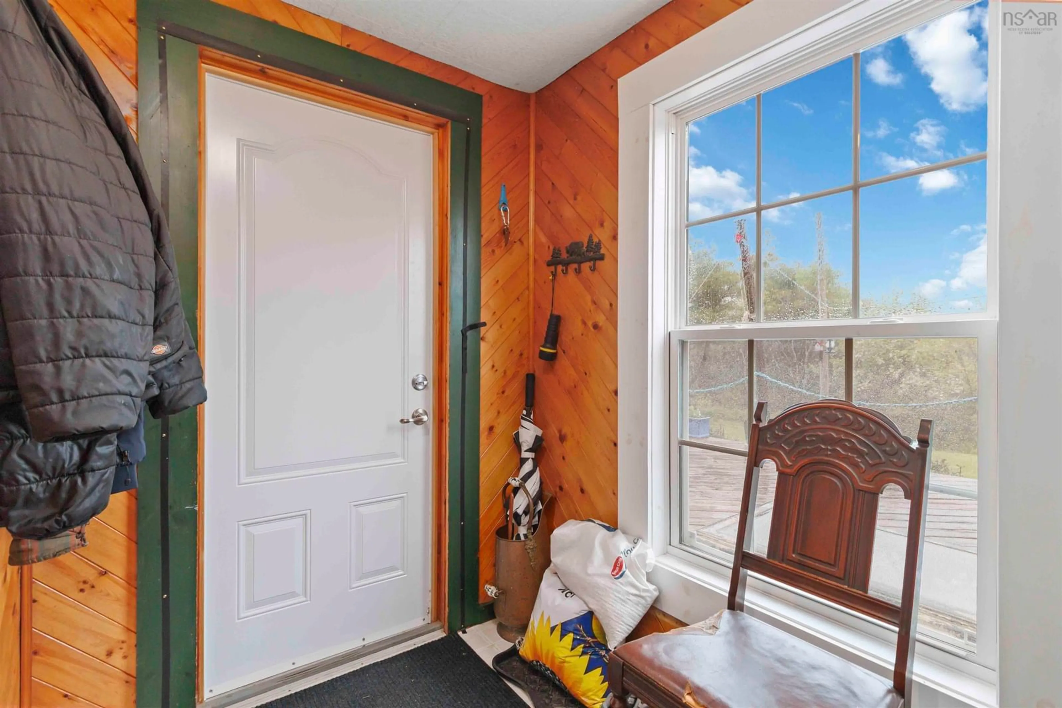45 Canada Hill Road, Canada Hill, Nova Scotia B0T 1L0
Contact us about this property
Highlights
Estimated ValueThis is the price Wahi expects this property to sell for.
The calculation is powered by our Instant Home Value Estimate, which uses current market and property price trends to estimate your home’s value with a 90% accuracy rate.Not available
Price/Sqft$188/sqft
Est. Mortgage$1,503/mo
Tax Amount ()-
Days On Market9 days
Description
Mount Pisgah House is a timeless blend of heritage and modern comfort, nestled at the corner of Canada Hill Road and Highway 3. Built in the mid-1800s and lovingly cared for ever since, this home is filled with history, charm, and enduring beauty. The name Mount Pisgah is a nod to the biblical place where Moses first glimpsed the Promised Land—a fitting reference for a property that has offered peace, purpose, and joy for over 150 years. Inside, the home features rustic beams and original character balanced with thoughtful modern upgrades. The newly renovated kitchen includes quartz countertops and brand new appliances, while updated windows, siding, insulation, and a new roof ensure efficiency and comfort. Main floor living is easy with a spacious primary bedroom offering a large walk-in closet that can also serve as an office, nursery, or cozy den. Distant ocean views add to the sense of calm and connection with nature. Outside, you will find beautifully tended gardens bursting with colour and foliage, a newly resurfaced driveway, and a reinforced wood room with concrete floor. Additional updates include a new artesian well and water pump, septic system, a new roof, all windows replaced, and new siding. Further upgrades include foundation infrastructure, a high efficiency woodstove, and more efficient baseboard heaters throughout. This home has been filled with love and laughter for generations and is ready to welcome its next chapter.
Upcoming Open House
Property Details
Interior
Features
Main Floor Floor
Kitchen
13' x 10'9Dining Room
Laundry
5'9 x 5'9Living Room
13'10 x 29'6Exterior
Features
Property History
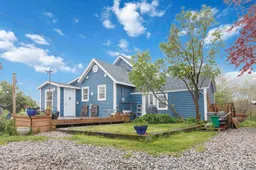 39
39
