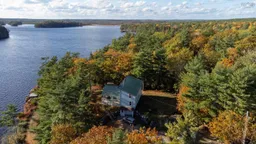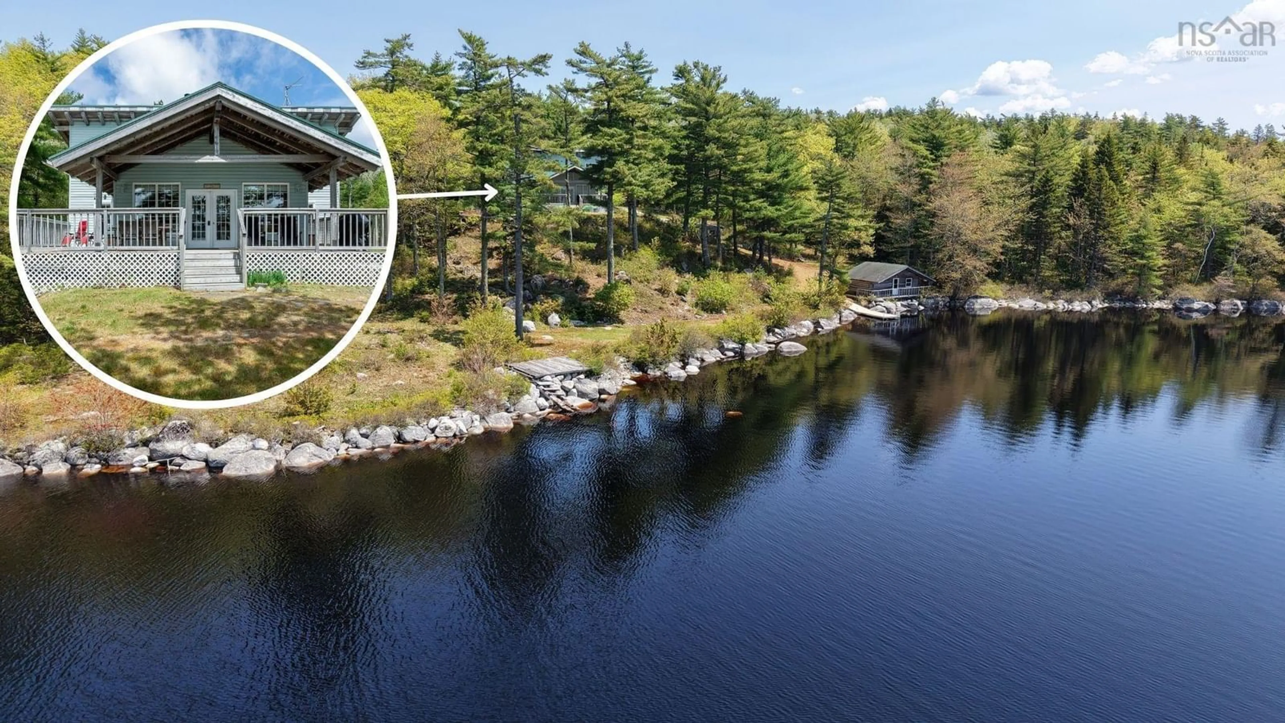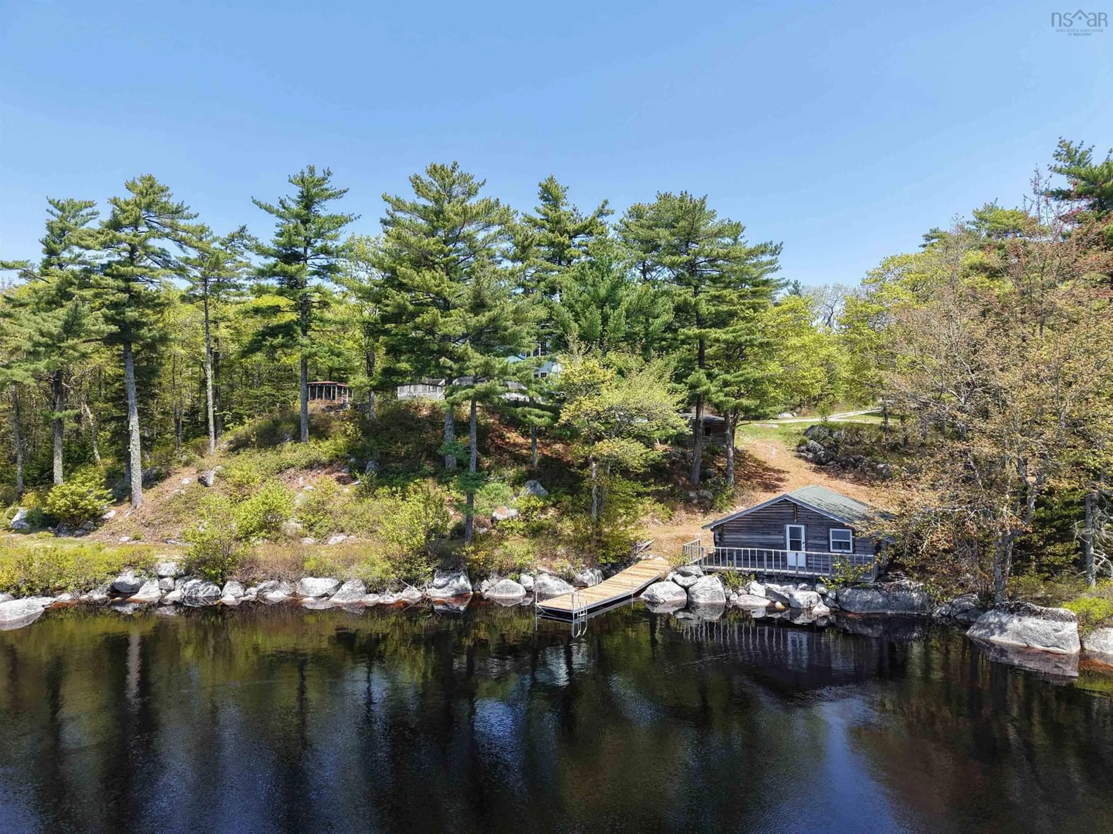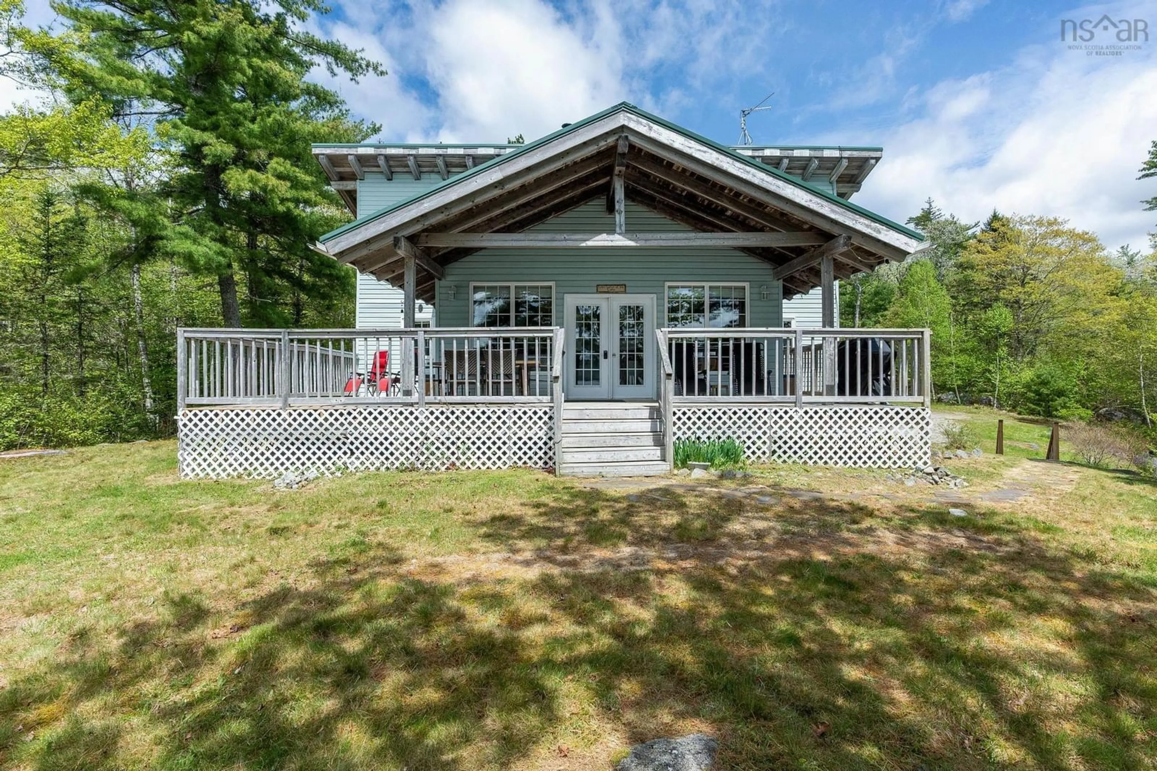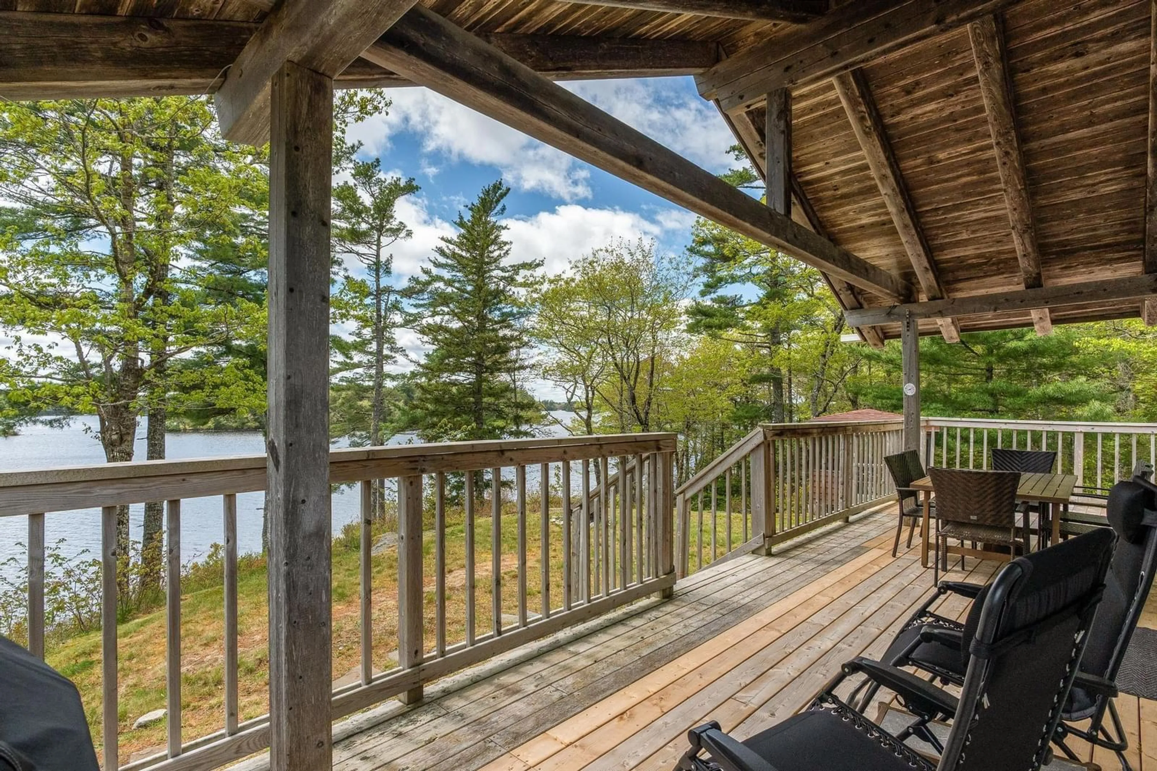397 Peters Dr, Upper Ohio, Nova Scotia B0T 1W0
Contact us about this property
Highlights
Estimated valueThis is the price Wahi expects this property to sell for.
The calculation is powered by our Instant Home Value Estimate, which uses current market and property price trends to estimate your home’s value with a 90% accuracy rate.Not available
Price/Sqft$254/sqft
Monthly cost
Open Calculator
Description
Welcome to 397 Peters Drive- a rare opportunity to own side-by-side waterfront lots! -Pair of adjacent waterfront lots totalling over 7 acres of woodland -Approximately 500 feet of private lake frontage. -4-bedroom, 3-bath home offers plenty of space to host family and friends. -Ultra-fast fibre internet for seamless remote work, video calling, or streaming. -Elevated setting with panoramic lake views and mature trees. -Expansive wrap-around porch perfect for relaxing or entertaining. -Newly installed dock for swimming, canoeing, or exploring Back Lake and Roseway River. -Wooden cathedral ceilings and large windows with lake views. -Ortner Speicherofen Austrian wood-burning fireplace, which stores and radiates heat for up to 24 hours. -Air conditioning and heating via heat pump for comfortable year-round living. -Two upper-level bedrooms with lake views and private ensuite baths featuring soaker tubs. -Two main-level bedrooms with patio access and a 3-piece bath (walk-in shower). -All four bedrooms are generously sized to accommodate king-sized beds. -Bright, functional kitchen ideal for family meals or gatherings. -Partially finished basement includes rec room, laundry, workshop, storage, and small garage. -New metal roof installed 2022. -Original rustic bunkhouse cabin on adjacent second waterfront lot offers renovation or income potential (guest suite, rental, or resale). 397 Peters Drive is ideal as a year-round home, recreational getaway, or lakeside investment!
Property Details
Interior
Features
Main Floor Floor
Living Room
138 x 13'7Kitchen
76 x 10'4Dining Room
138 x 7'7Bath 1
7 x 8'6Exterior
Features
Parking
Garage spaces 1
Garage type -
Other parking spaces 2
Total parking spaces 3
Property History
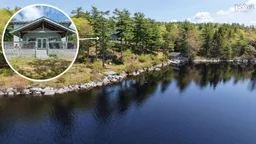 50
50