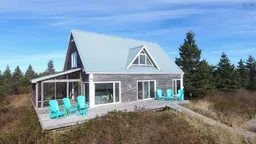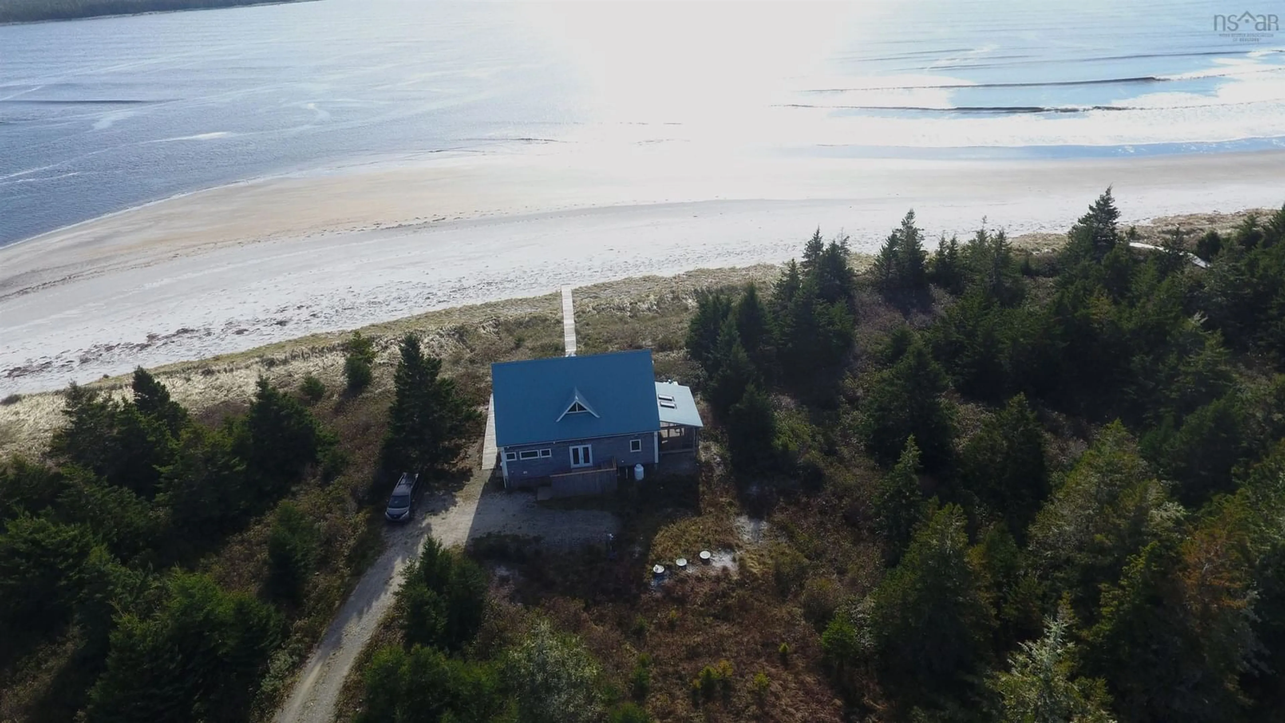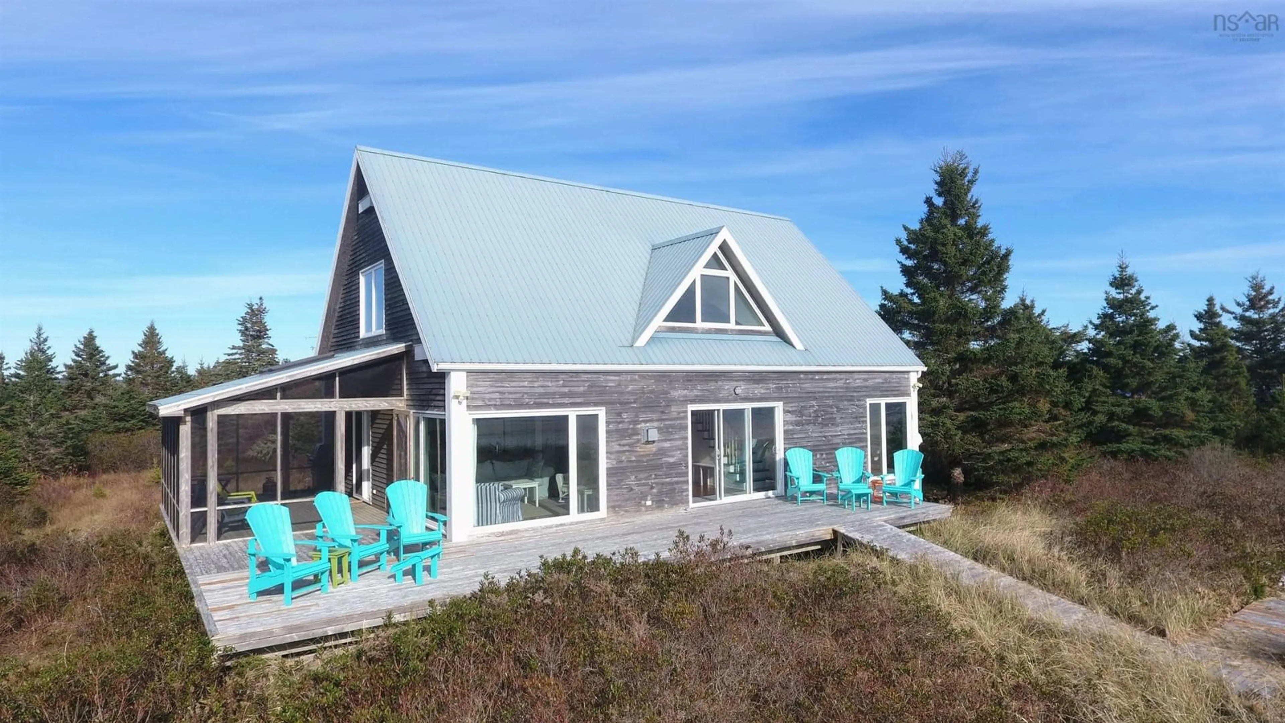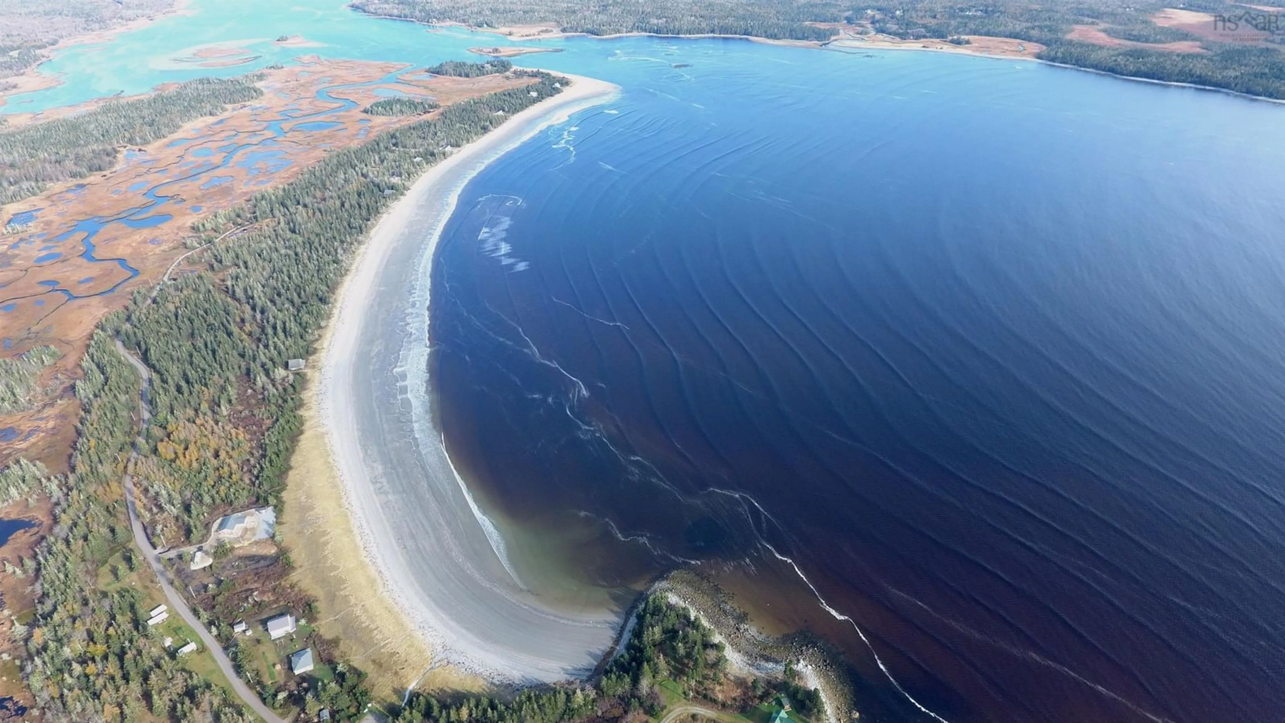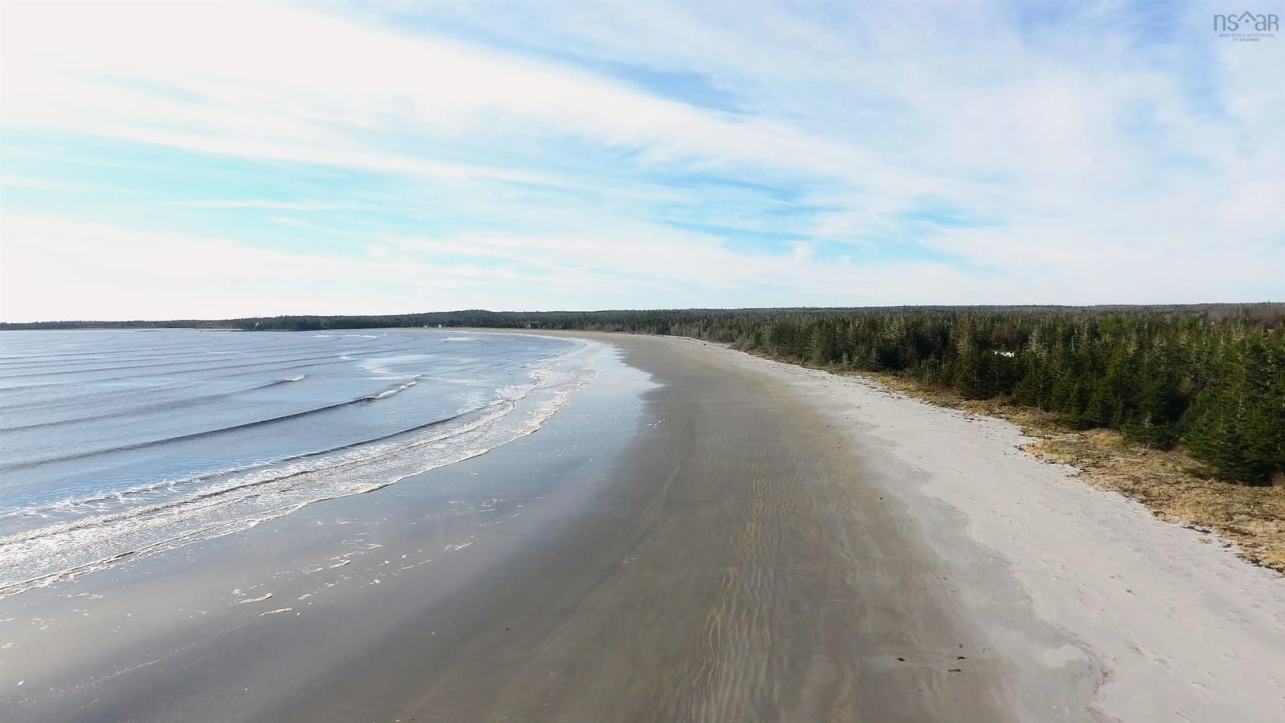220 Seaside Drive Dr, Louis Head, Nova Scotia B0T 1V0
Contact us about this property
Highlights
Estimated valueThis is the price Wahi expects this property to sell for.
The calculation is powered by our Instant Home Value Estimate, which uses current market and property price trends to estimate your home’s value with a 90% accuracy rate.Not available
Price/Sqft$416/sqft
Monthly cost
Open Calculator
Description
Sanderling Beach House is for sale!! This one-of-a-kind house is built on Louis Head Beach - a 1.9 km long white sandy beach in the heart of Shelburne County. The home is surrounded by beach grass and mature spruce trees, faces South and access to the beach is via a 100ft boardwalk. The home is at the Eastern end of the beach and only 300ft from Sable River. This is a well protected property with the beach at its widest in front of the home. It’s a magical spot; the ocean and river views are constantly changing and regardless of the time of day or season the views are enchanting. In the summer, kayaking, beach walks, bonfires and stargazing fill the days and in the colder months, reading in front of the fire or watching the waves are popular pastimes. The house was custom designed and built to fit into its location with the smallest footprint and the least impact on the delicate beach environment. The house is raised off the beach on marine piles which allows for unobstructed views over the dunes to the beach and the ocean. The home's pale blue metal roof and the silver wood siding blends well into the natural environment. There is a large deck that spans the front of the home and on the West side there is a screened in porch that is accessed from the kitchen. The heart of the home is the open concept kitchen, living and dining area. The kitchen is well laid out with plenty of storage and a large island with seating on 2 sides. The living and dining areas have incredible beach and ocean views through the floor to ceiling corner windows and the oversized patio door. The primary bedroom is large and has views of the river and the ocean. There is an ensuite bath with a unique tiled shower with more river views. A slate tiled foyer and a utility/laundry room completes the main floor. The second floor has a reading/tv nook and a 4 pc bath as well as 2 large bright bedrooms. The home is only 15 minutes to Lockeport and amenities, check out the on line tour!
Property Details
Interior
Features
Main Floor Floor
Living Room
15'6 x 13'Kitchen
15'6 x 8'6Foyer
8' x 8'Porch
12' x 19'Exterior
Features
Property History
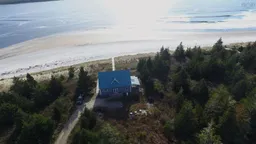 50
50