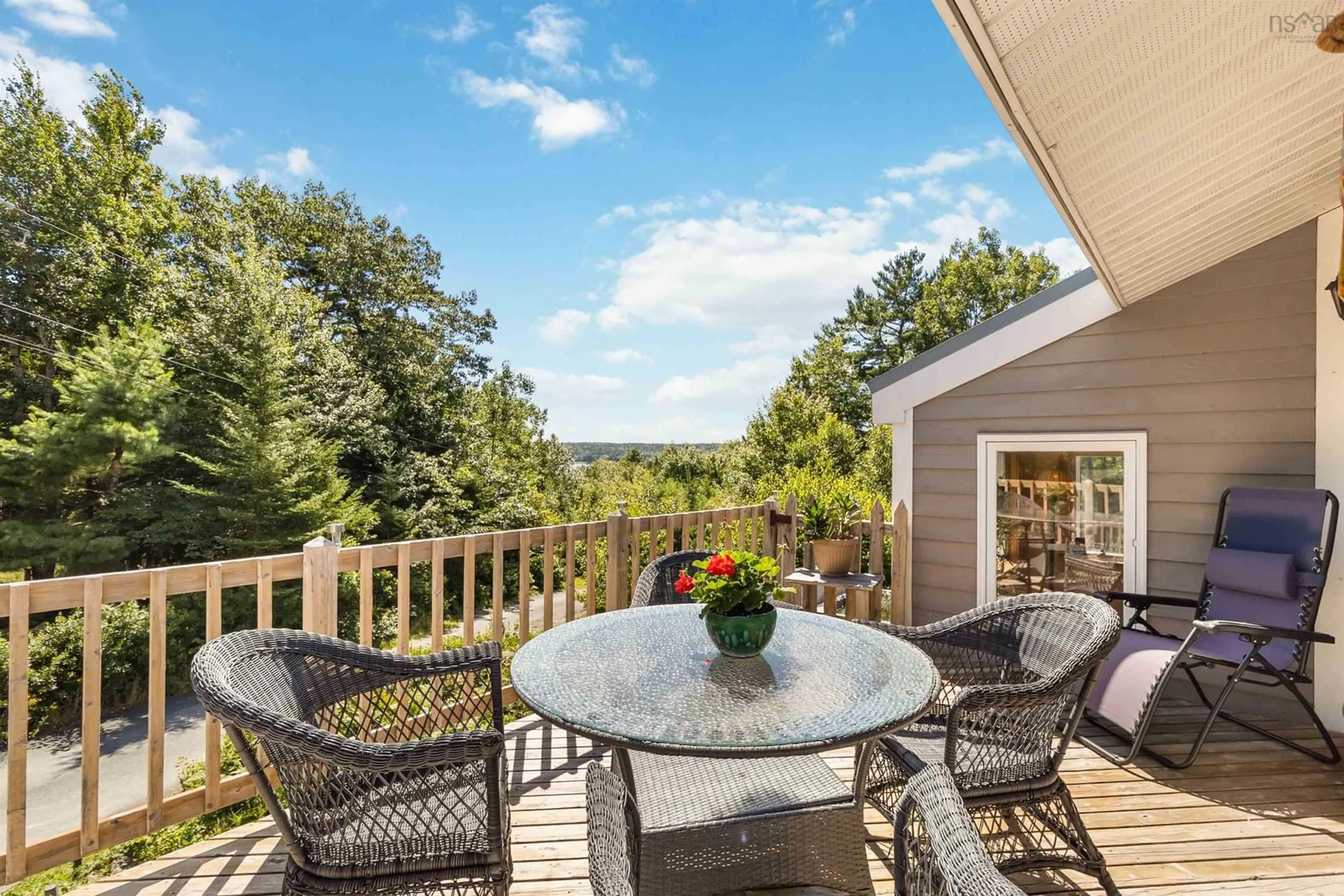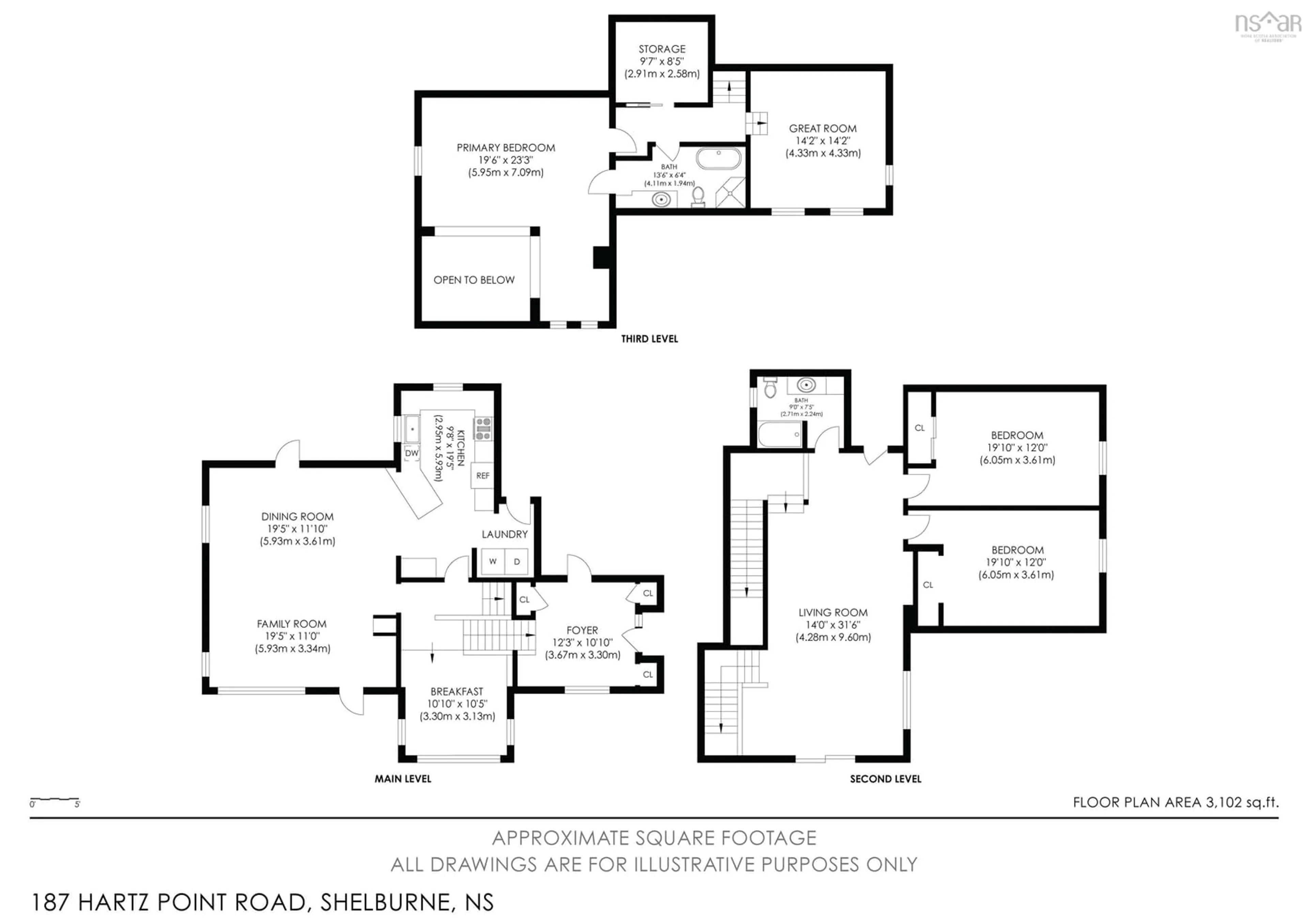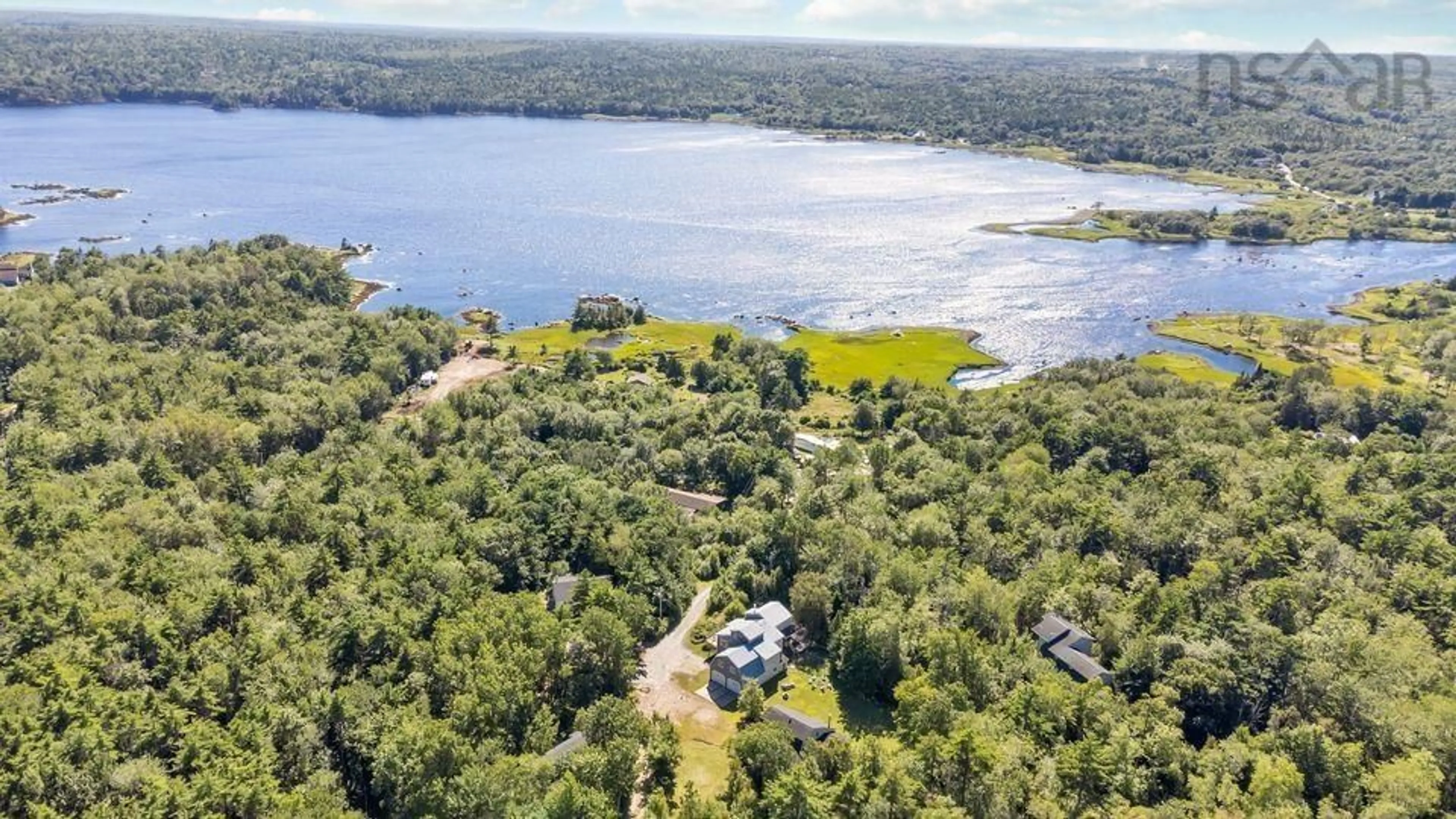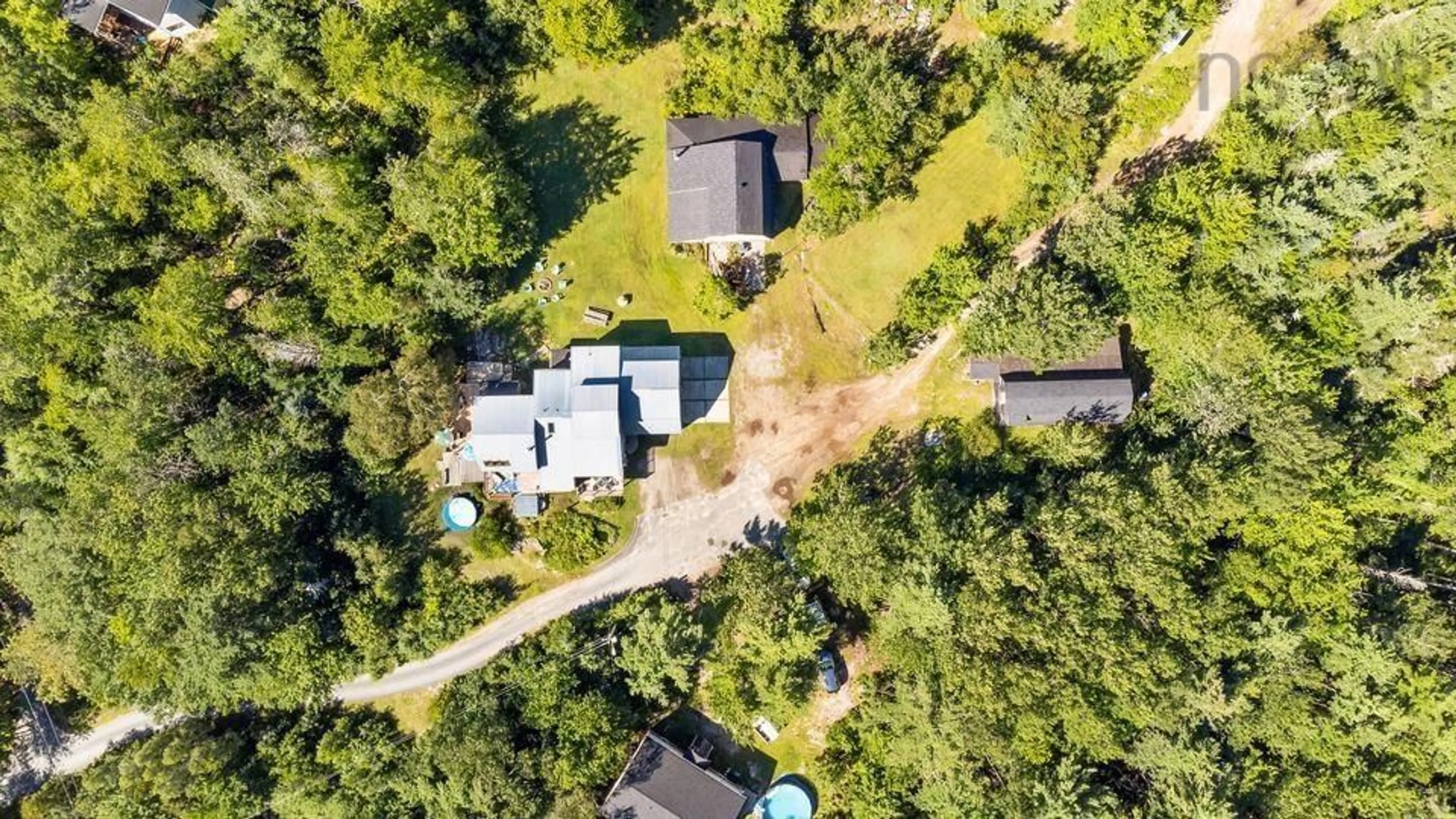187 Hartz Point Road Rd, Shelburne, Nova Scotia B0T 1W0
Contact us about this property
Highlights
Estimated valueThis is the price Wahi expects this property to sell for.
The calculation is powered by our Instant Home Value Estimate, which uses current market and property price trends to estimate your home’s value with a 90% accuracy rate.Not available
Price/Sqft$155/sqft
Monthly cost
Open Calculator
Description
Virtual Open House Available – Watch the Walk-Through on YouTube! Discover an exceptional Harbour-view estate on over 5 acres of elevated land, just minutes from Shelburne and pristine white sand beaches. More than a home, this property offers an unparalleled lifestyle, investment potential, and space for multi-generational living. From the moment you arrive, the natural beauty and striking metal roof set the stage for modern style and durability. Inside, the open-concept layout seamlessly blends kitchen, dining, and living spaces, enhanced by solid oak cabinetry, warm wood trim, and passive solar efficiency. A second sunlit living room provides the perfect retreat, while the primary suite offers a luxurious ensuite and walk-in closet. Step outside to breathtaking views, a private landscaped yard with a fire pit, and a tranquil brook. Three expansive decks create seamless indoor-outdoor living, ideal for entertaining or unwinding in total privacy. Beyond the main home, additional structures unlock endless possibilities. A 3,000 sq. ft. outbuilding with 40-amp service suits a workshop, studio, or rental space. A stable and chicken coop make it perfect for hobby farming and the ability to have fresh eggs. The electrified two-car garage can serve as a home business, rental unit, or personal workshop.Equipped with a high-efficiency heating system, oil and wood-burning boilers, an electric hot water heater, a water softener, and a generator panel, this estate ensures year-round comfort. A septic system with a field bed and a dug well provides reliable water access. Located in a safe, welcoming community with nearby friendly neighbours and schools, this home is ideal for families, entrepreneurs, or investors. Whether for rental income, in-law suites, or personal enjoyment, the opportunities are limitless.This hidden gem is waiting for the right owner to unlock its full potential!
Property Details
Interior
Features
Main Floor Floor
Foyer
12'3 x 10'10Dining Room
19'5 x 11'10Kitchen
9'8 x 19'5Family Room
19'5 x 11'Exterior
Features
Parking
Garage spaces 2
Garage type -
Other parking spaces 0
Total parking spaces 2
Property History
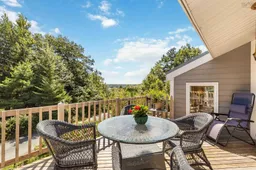 46
46
