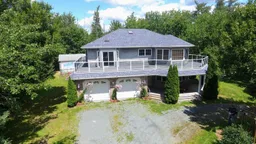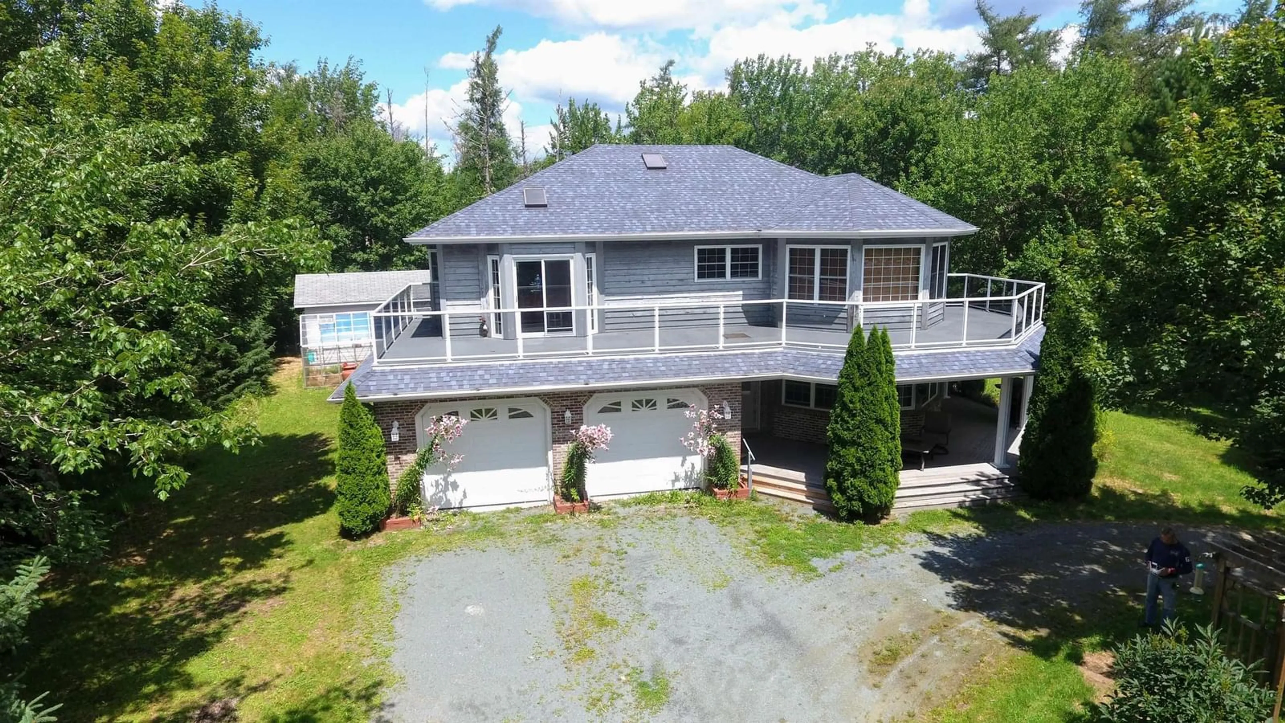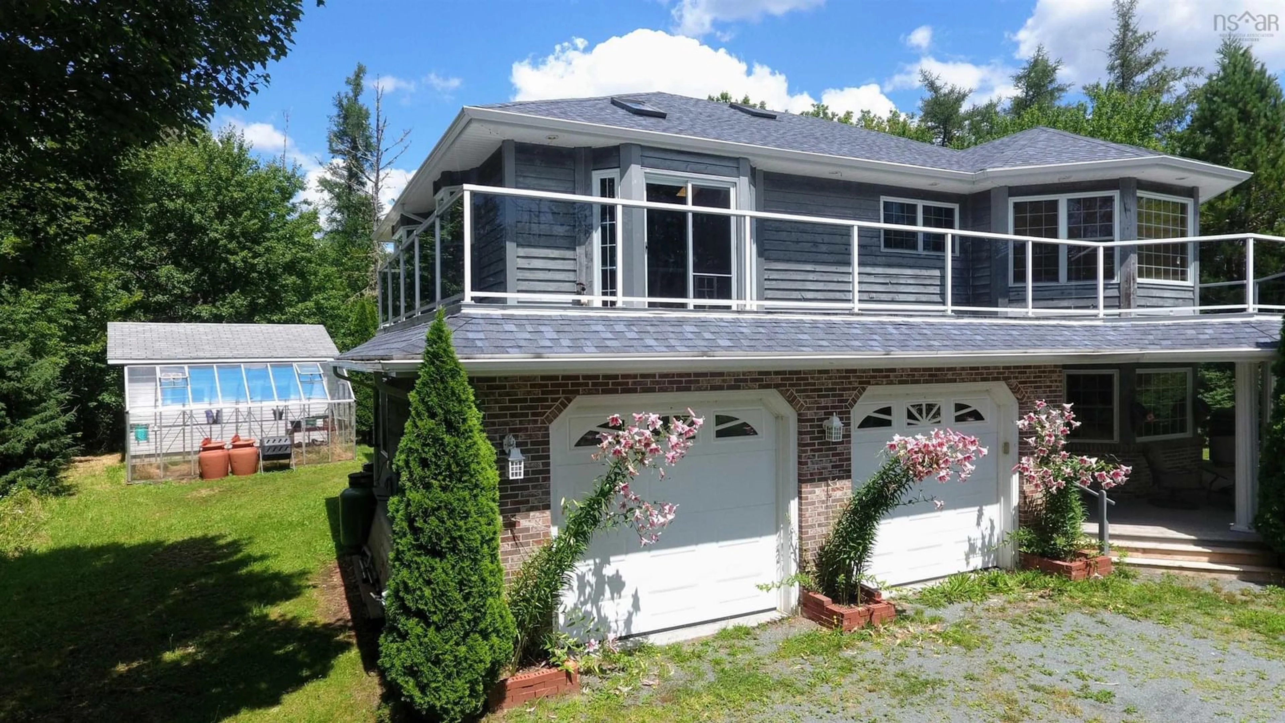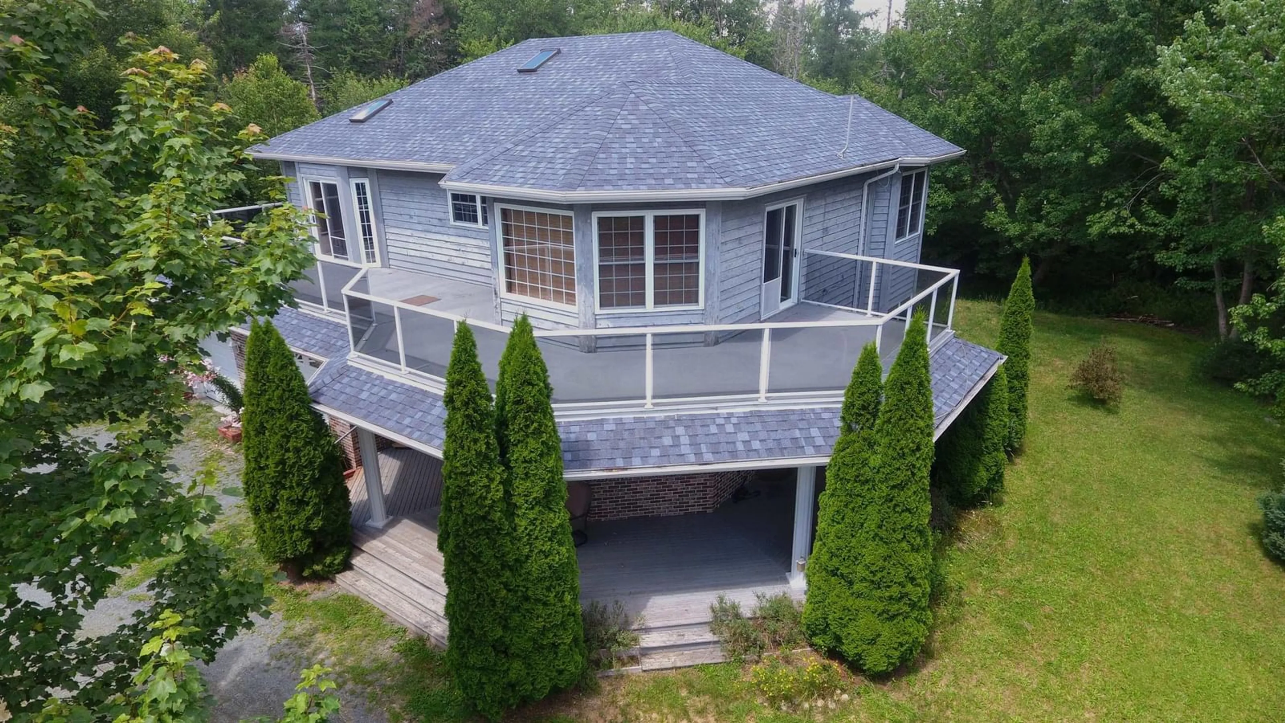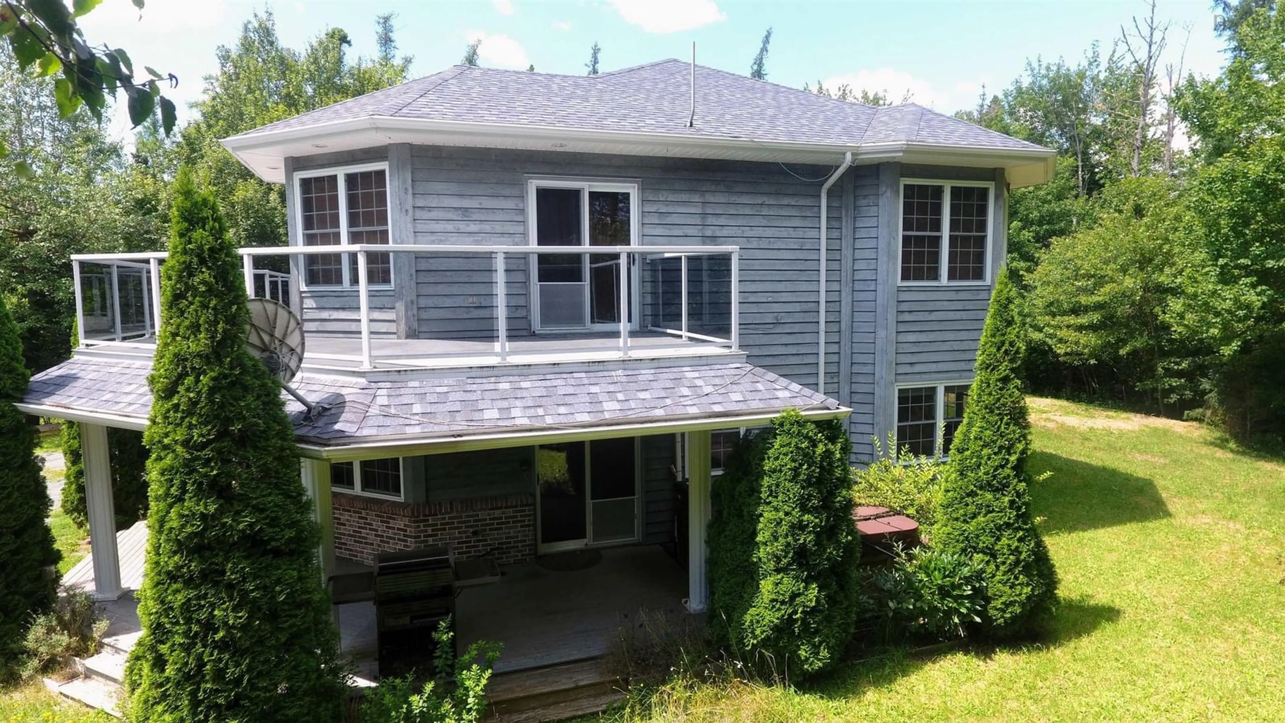13 Lakeside Rd, Beaverdam Lake, Nova Scotia B0T 1W0
Contact us about this property
Highlights
Estimated ValueThis is the price Wahi expects this property to sell for.
The calculation is powered by our Instant Home Value Estimate, which uses current market and property price trends to estimate your home’s value with a 90% accuracy rate.Not available
Price/Sqft$170/sqft
Est. Mortgage$2,143/mo
Tax Amount ()-
Days On Market184 days
Description
Custom built home in very private location with deeded lake access to Beaverdam Lake. The property is 1.6 acres in size with approximately 3/4 of an acre being forest and the remaining being landscaped, it is only a 200ft walk to the deeded boat access to Beaverdam Lake. The house is set back in the property and is accessed via circular driveway in the middle of which is a Koi pond. There are many ornamental bushes and perennial flowers. The unique home is only 25 yrs old. The ground floor features a covered deck with an included hot tub, as well as a 2.5 car attached heated and wired garage. The home is entered by the elegant foyer which provides access to the large family room that has access to the lower deck and also has a pellet stove which makes this room very cozy in the wintertime. There are two large bedrooms as well as a 3pce bath and utility room with laundry on this floor. Up the curving staircase is the main floor of the house which features a cathedral ceiling, and a huge deck with a glass railing that is accessed by living room or the kitchen. The kitchen is large with plenty of counter space and storge, off the kitchen is the formal dining area. The living room is huge, and has a spot for a home office. The primary bedroom is large and bright with a great walk in closet. A large 5pc bath competes the home. This is a very bright home with all of the rooms having large windows, heating is by in floor hot water radiant heat, most of the floors are ceramic tile. There is a 15' x 17' wired workshop as well as a 8' x 16' greenhouse. There is Bell Fiberop internet, the home is only a 15 minute drive to the Historic Town of Shelburne with all amenities. Check out the online Matterport tour.
Property Details
Interior
Features
2nd Level Floor
Kitchen
18'7 x 16'7Living Room
24' x 21'Dining Room
12'4 x 9'6Primary Bedroom
16'10 x 13'9Exterior
Features
Parking
Garage spaces 2
Garage type -
Other parking spaces 0
Total parking spaces 2
Property History
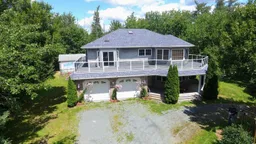 50
50