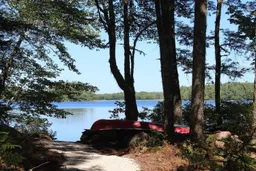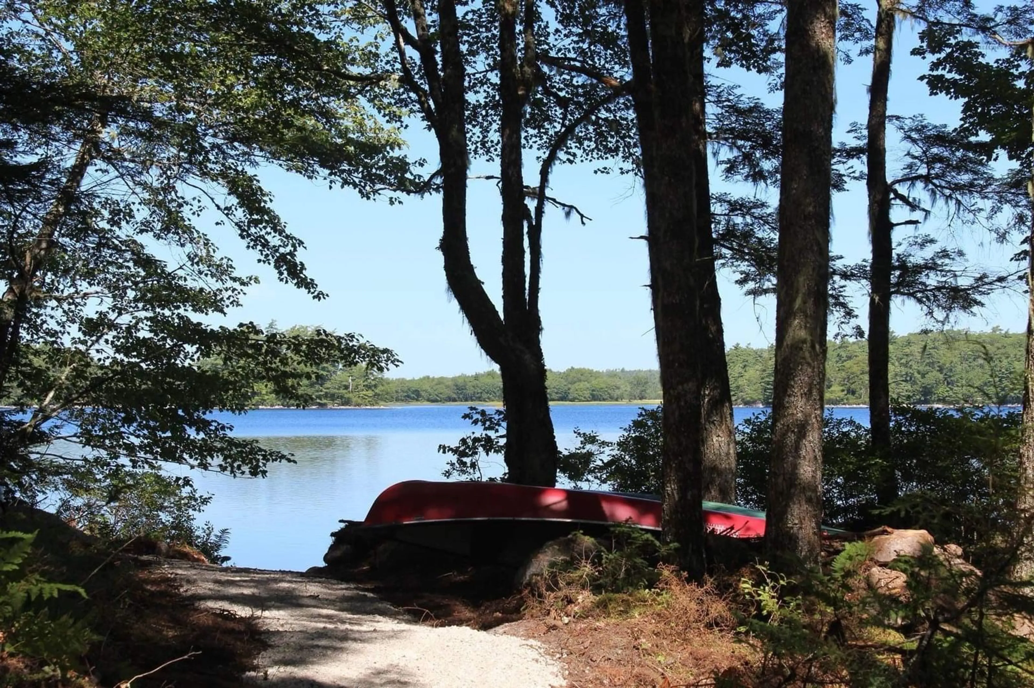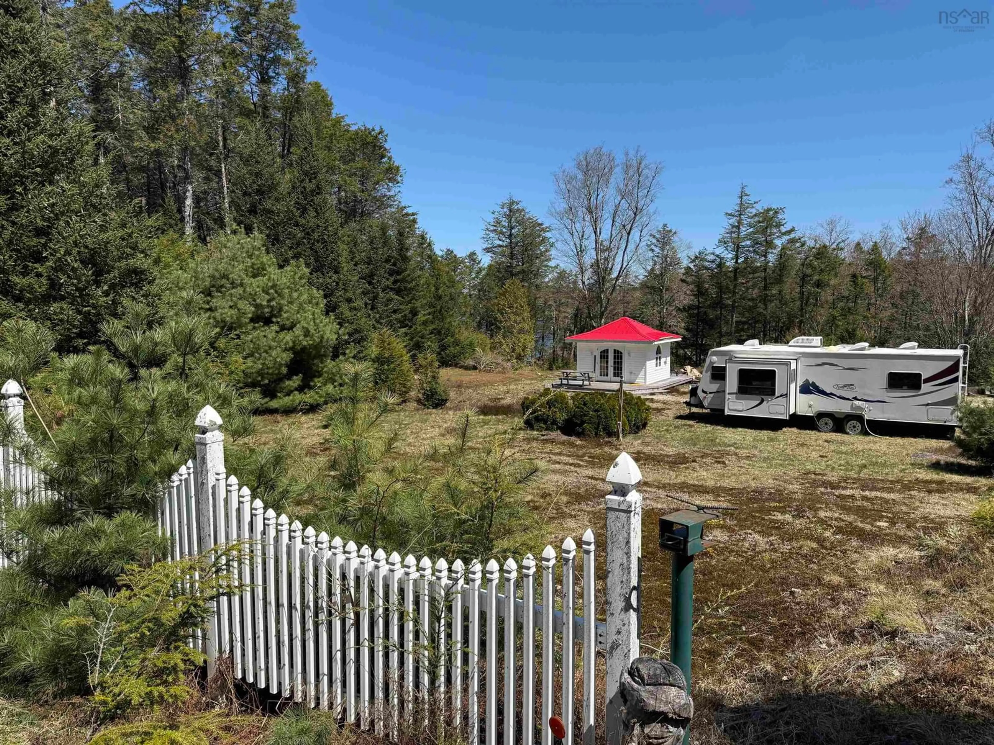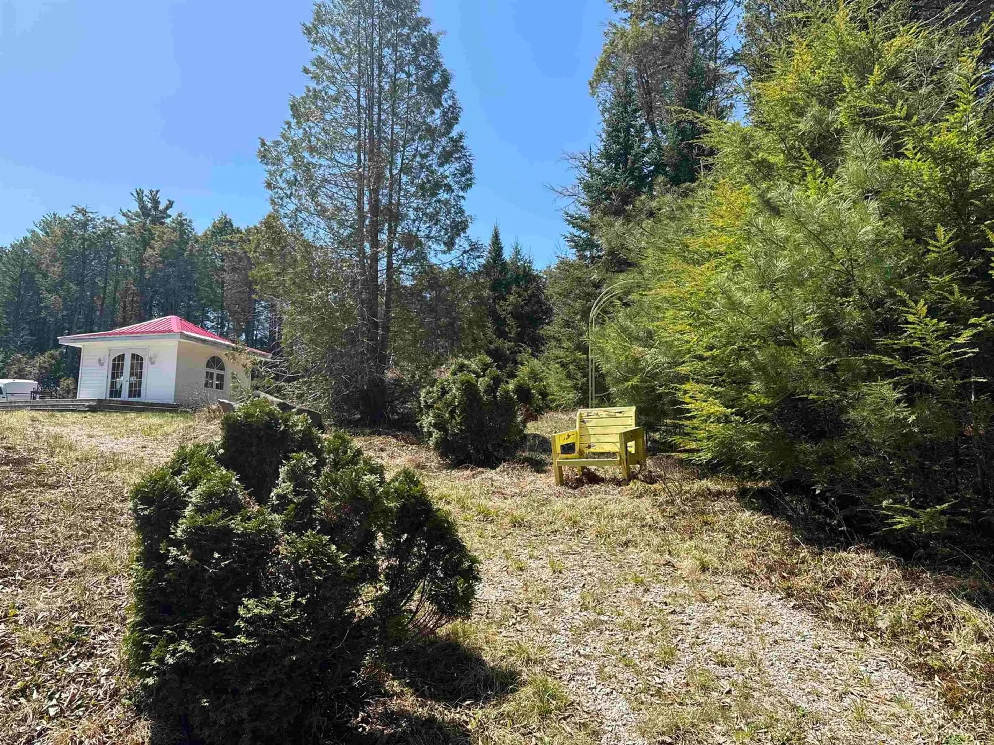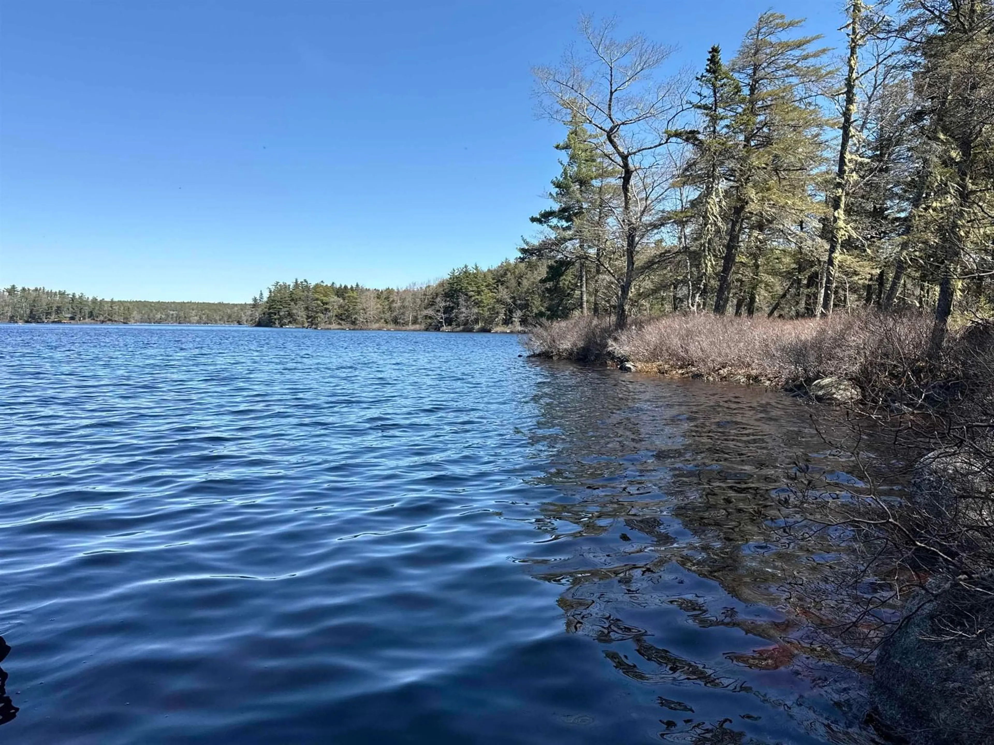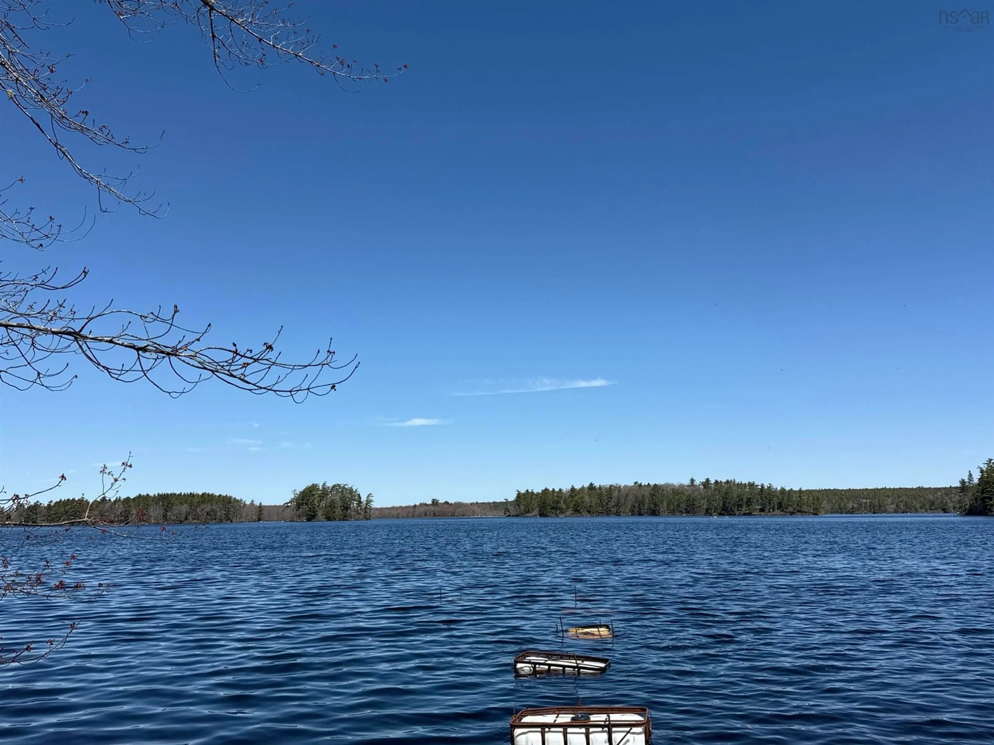124 Roseway Dr, Upper Ohio, Nova Scotia B0T 1W0
Contact us about this property
Highlights
Estimated valueThis is the price Wahi expects this property to sell for.
The calculation is powered by our Instant Home Value Estimate, which uses current market and property price trends to estimate your home’s value with a 90% accuracy rate.Not available
Price/Sqft$338/sqft
Monthly cost
Open Calculator
Description
Welcome to this lakefront property in the sought after area of Back Lake. This 4.39 acre lot is situated on a quiet cove, offering peace, tranquillity and 415 feet of shoreline. The lot has been cleared, and landscaped. Presently the lot consists of a park model trailer (which is placed within footings for a 1000 sq ft bungalow), travel trailer, four season cottage, a beautiful gazebo, dock, patio, well and septic. There is a path that leads down to the lake which has a beautiful sand beach. The L shaped dock (72 feet) has plenty of room for 4 chairs and is great place to watch the sunset each evening. The gazebo offers hardwood flooring, with a pagoda style roof and french doors that allow the breeze in from the lake. There is also an electric fireplace in the gazebo to provide warmth in autumn or early spring. This is a great space for guests to stay, play cards, or relax and read a book. The cottage has a garage which houses a full size fridge, electric stove, as well as various garden tools and equipment, a smaller multipurpose room is attached. The property is gated, has a septic system, well, and offers high speed Internet. Two canoes, two stand up paddle boards, and a paddle boat, for you to enjoy are negotiable. Located just 20 minutes away from the town of Shelburne this parcel offers endless possibilities for you to enjoy lake life. The sale is subject to the buyer purchasing the park model trailer and travel trailer separately.
Property Details
Interior
Features
Main Floor Floor
Sun Room
13 x 13Bedroom
10 x 11Utility
14.6 x 20Exterior
Features
Parking
Garage spaces 1
Garage type -
Other parking spaces 0
Total parking spaces 1
Property History
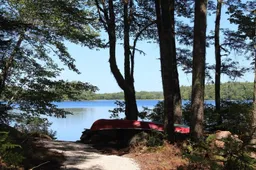 29
29