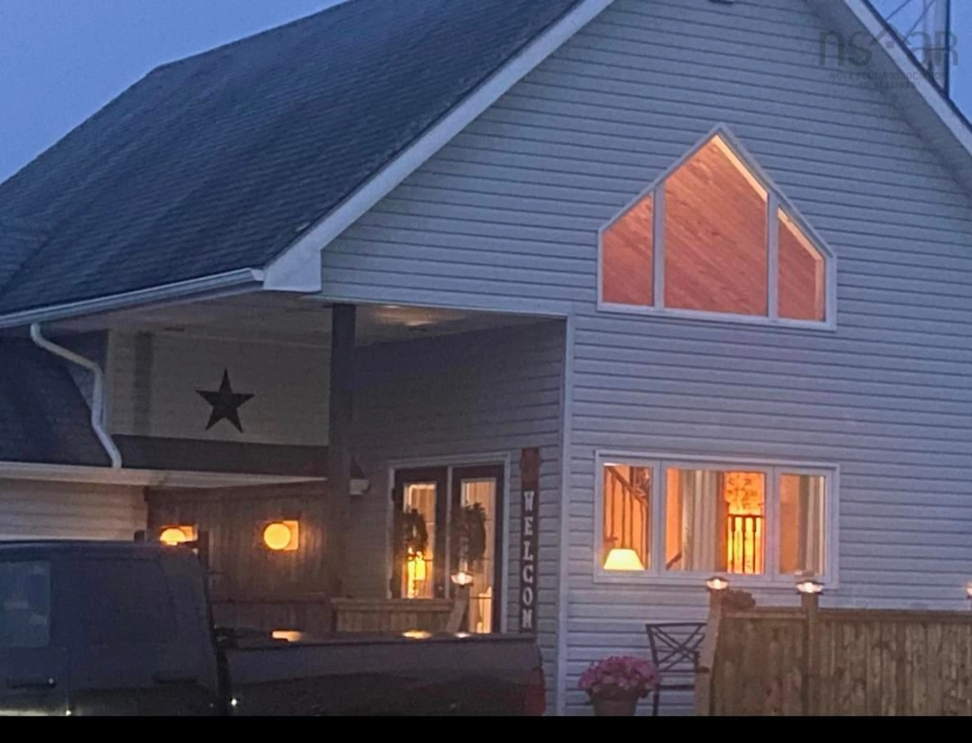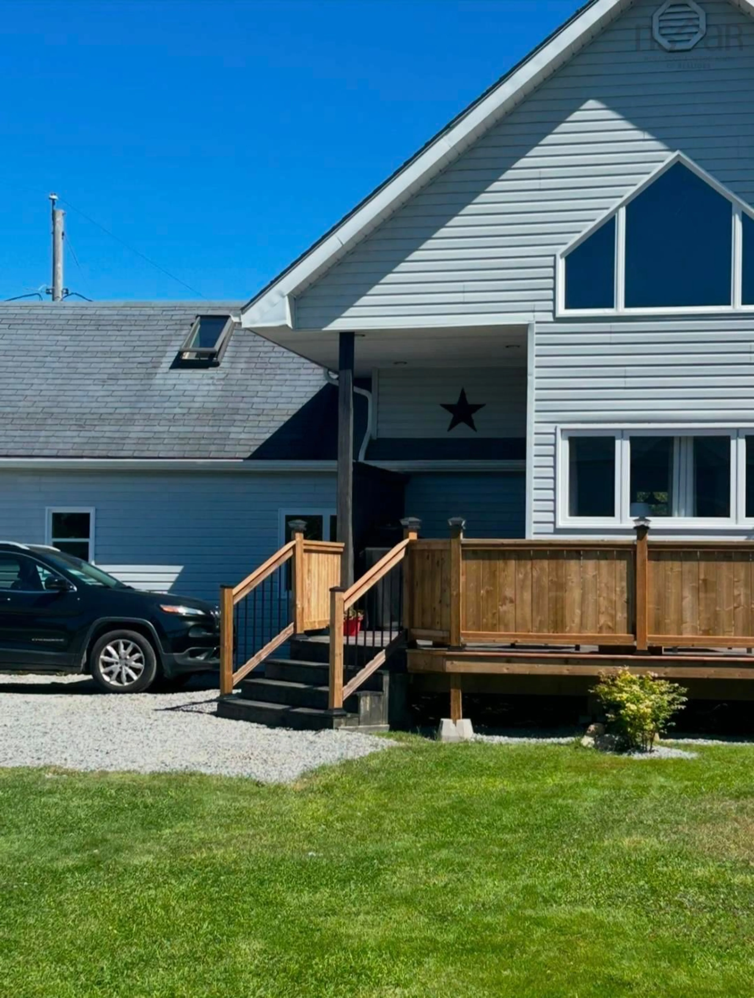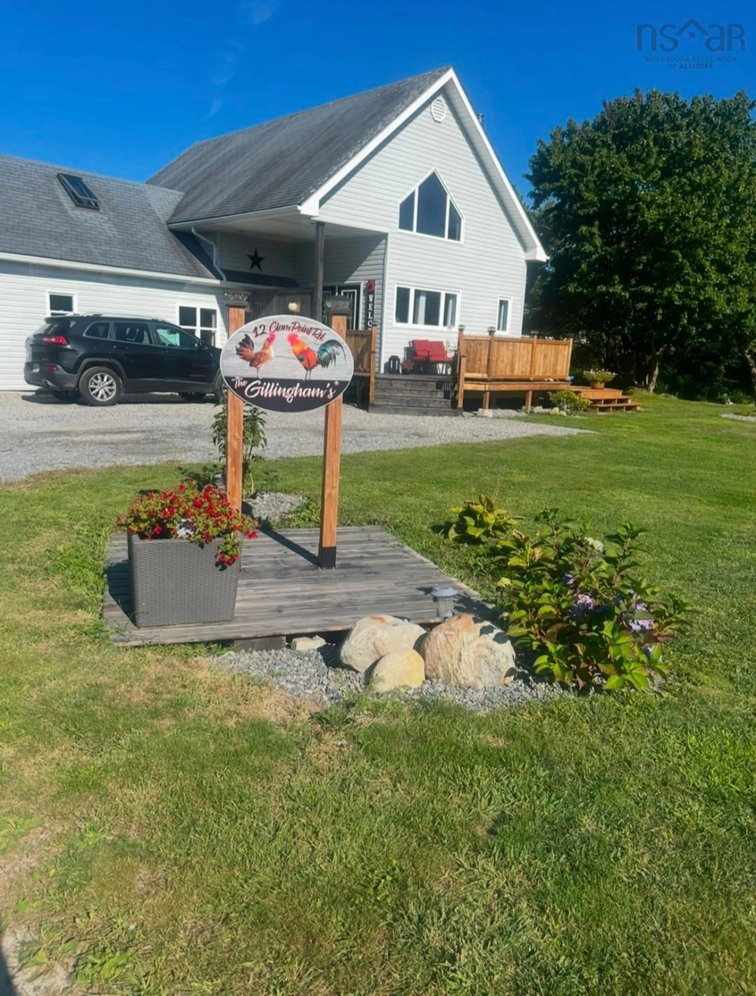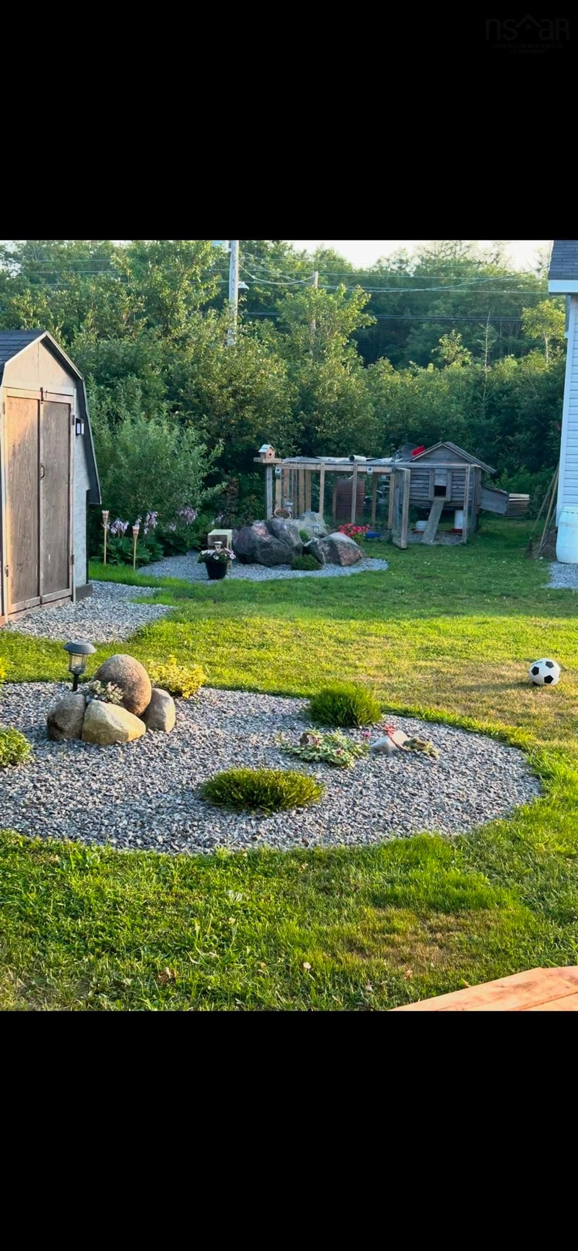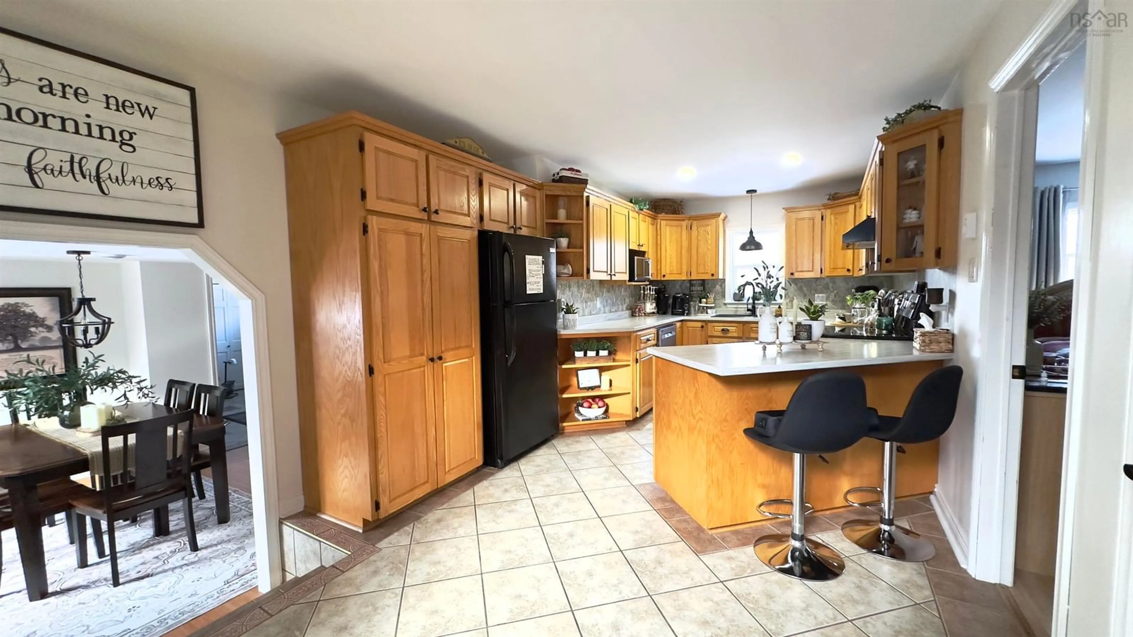Sold conditionally
271 days on Market
12 Clam Point Rd, Clam Point, Nova Scotia B0W 1G0
•
•
•
•
Sold for $···,···
•
•
•
•
Contact us about this property
Highlights
Days on marketSold
Estimated valueThis is the price Wahi expects this property to sell for.
The calculation is powered by our Instant Home Value Estimate, which uses current market and property price trends to estimate your home’s value with a 90% accuracy rate.Not available
Price/Sqft$221/sqft
Monthly cost
Open Calculator
Description
Property Details
Interior
Features
Heating: Ductless, Stove
Cooling: Ducted Cooling, Ductless
Basement: Crawl Space, Full
Exterior
Features
Patio: Deck, Patio
Parking
Garage spaces -
Garage type -
Total parking spaces 2
Property History
Jan 29, 2025
ListedActive
$329,000
271 days on market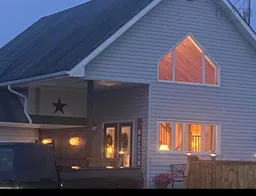 29Listing by nsar®
29Listing by nsar®
 29
29Property listed by EXIT Realty Inter Lake (Barrington Passage), Brokerage

Interested in this property?Get in touch to get the inside scoop.
