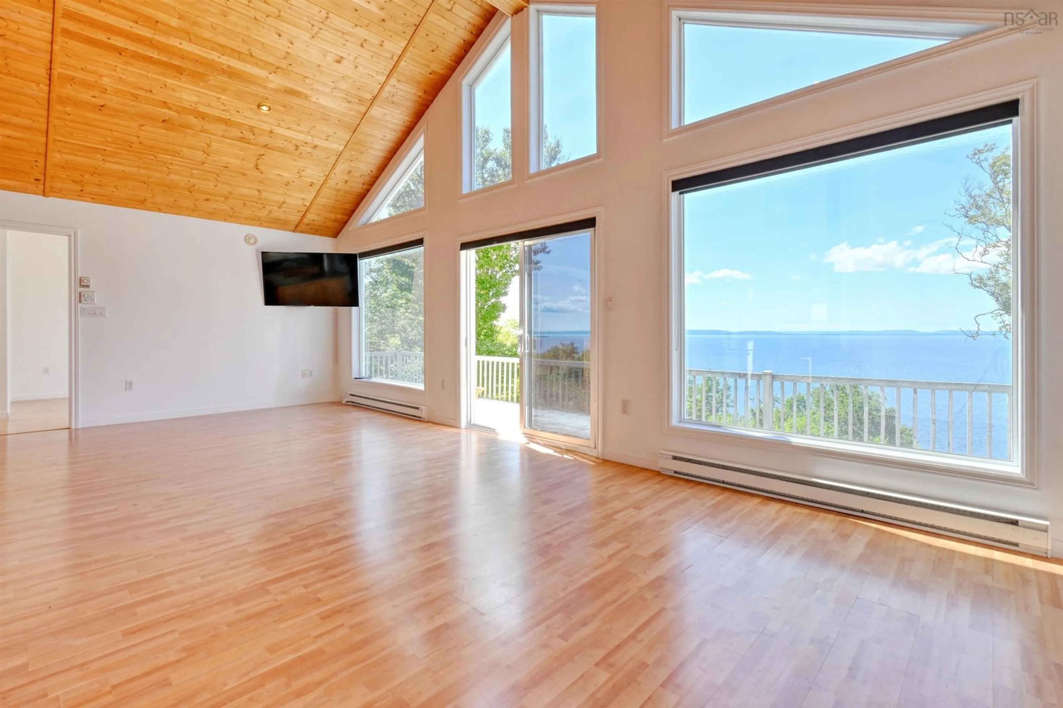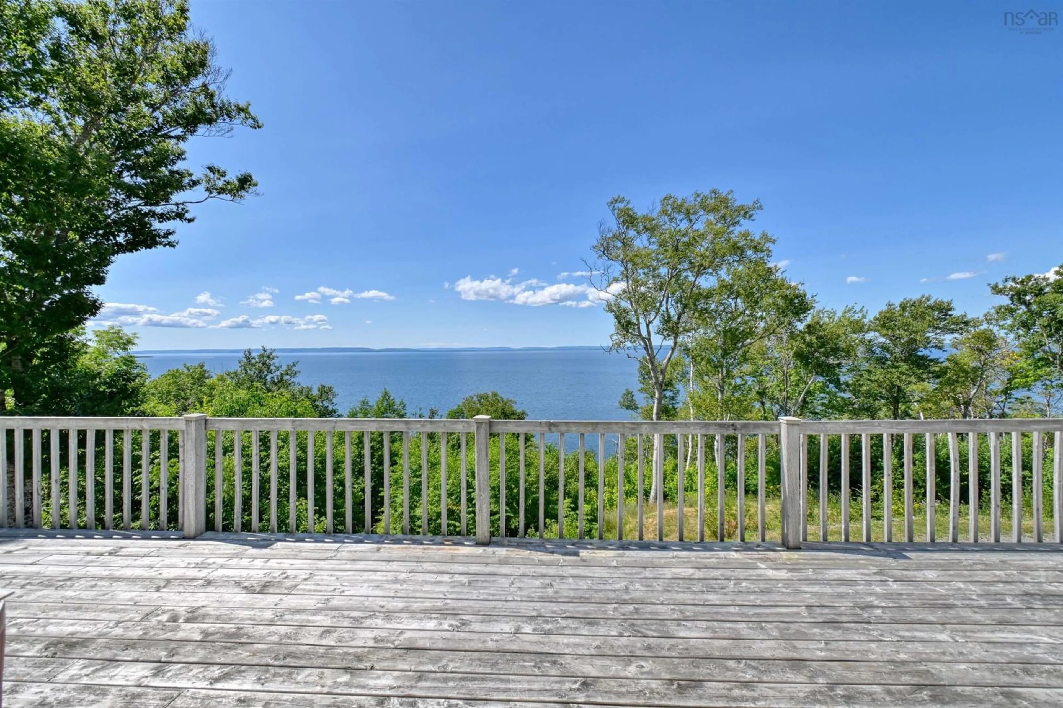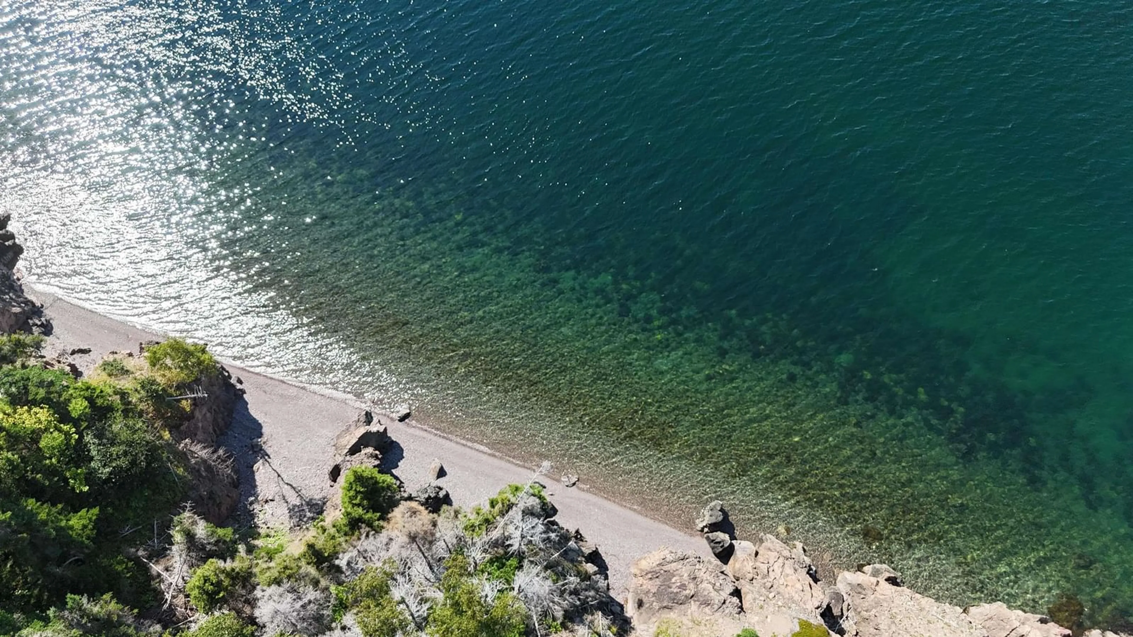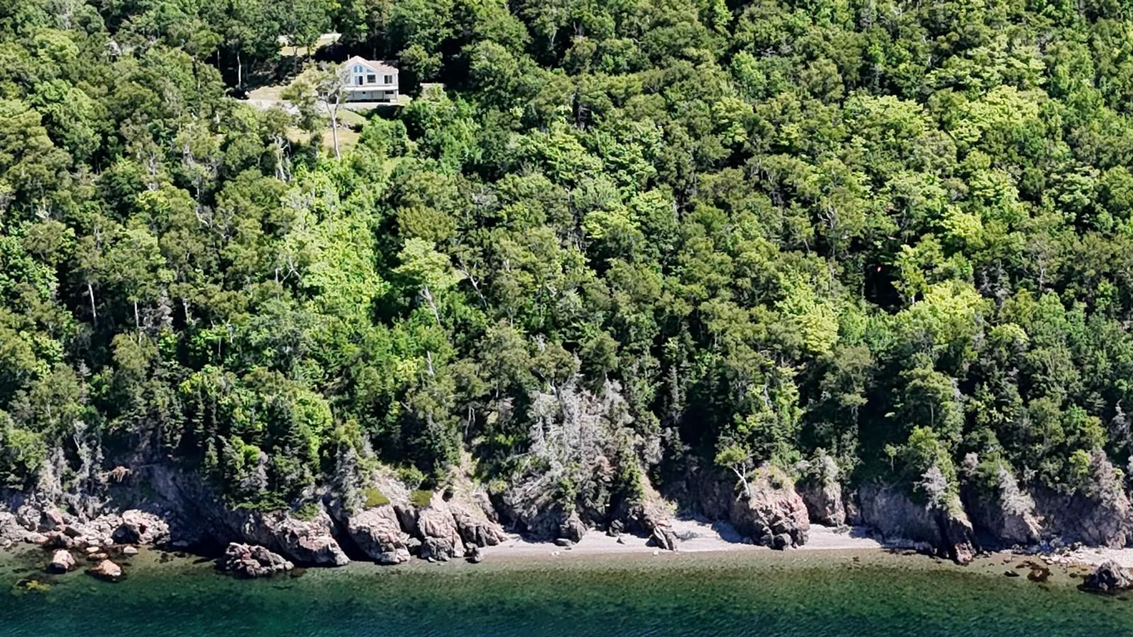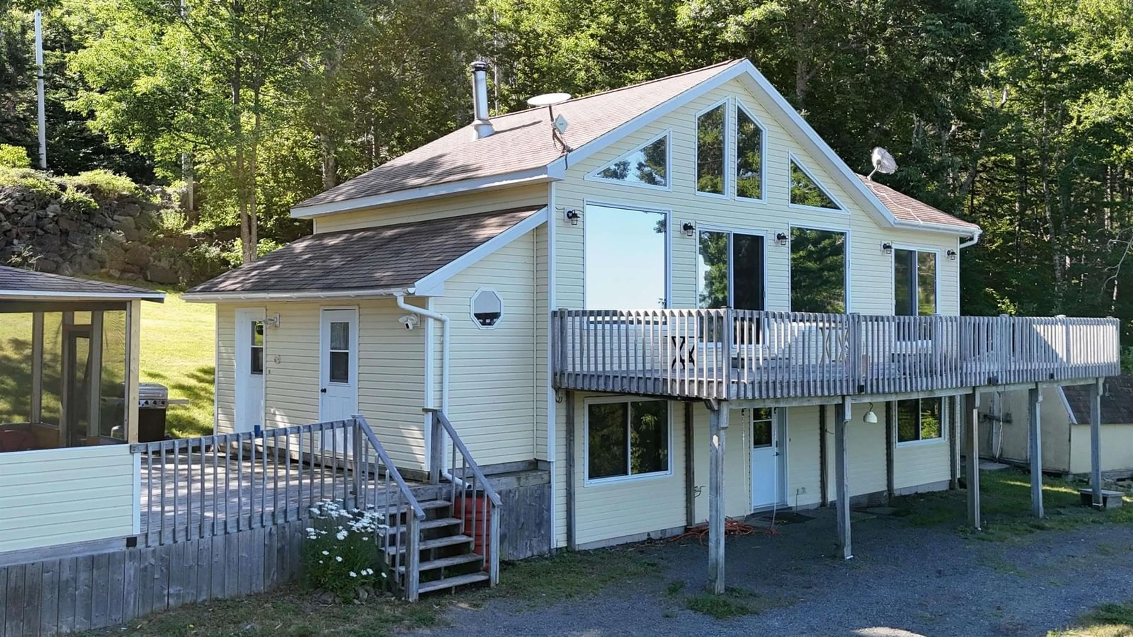95 Lakeshore Dr, Irish Cove, Nova Scotia B0E 3B0
Contact us about this property
Highlights
Estimated valueThis is the price Wahi expects this property to sell for.
The calculation is powered by our Instant Home Value Estimate, which uses current market and property price trends to estimate your home’s value with a 90% accuracy rate.Not available
Price/Sqft$277/sqft
Monthly cost
Open Calculator
Description
Feast your eyes on 95 Lakeshore Drive, an attractive property in Irish Cove, ready to be the backdrop for your most fabulous life. Prepare to be impressed. All bedrooms overlook the breathtaking Bras d’Or Lake, delivering stunning water views from every room. The primary bedroom features an ensuite bath and patio doors that open onto the deck, perfect for morning coffees or evening sunsets. Imagine whipping up culinary masterpieces in an open-concept kitchen and living area, crowned by a wood ceiling and anchored by a kitchen island—the ideal stage for everything from casual breakfasts to dazzling dinner parties. The open-concept living room shines with a warm wood stove and a beamed, vaulted ceiling that soars toward the sky, highlighting the inviting warmth of wood. Step outside onto the deck that expands your living space outdoors, and enjoy the screened gazebo on the second deck—an ideal, bug-free spot for relaxing while soaking in the water views. A winding path leads to the lake with a stairway down to the water, offering access for swimming, kayaking, or simply soaking in the scenery. The property also includes a generator, a large shed, an enclosed storage shed for all your gear, and versatile space for outdoor living and entertaining. Best of all, numerous trails nearby invite you to explore on foot, by ATV, or on horseback—perfect for hikers, thrill-seekers, and nature lovers alike. This residence offers an open floor plan that creates a seamless, inviting atmosphere for entertaining and everyday living. With its stunning water views and delightful features, this isn’t just a home—it’s your own personal paradise waiting to be enjoyed.
Property Details
Interior
Features
Lower Level Floor
Bath 1
Bedroom
13.5 x 13Bedroom
13.5 x 10.5Laundry
13 x 9.5Exterior
Features
Property History
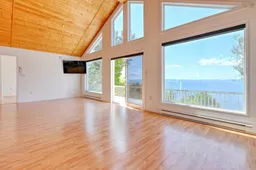 37
37
