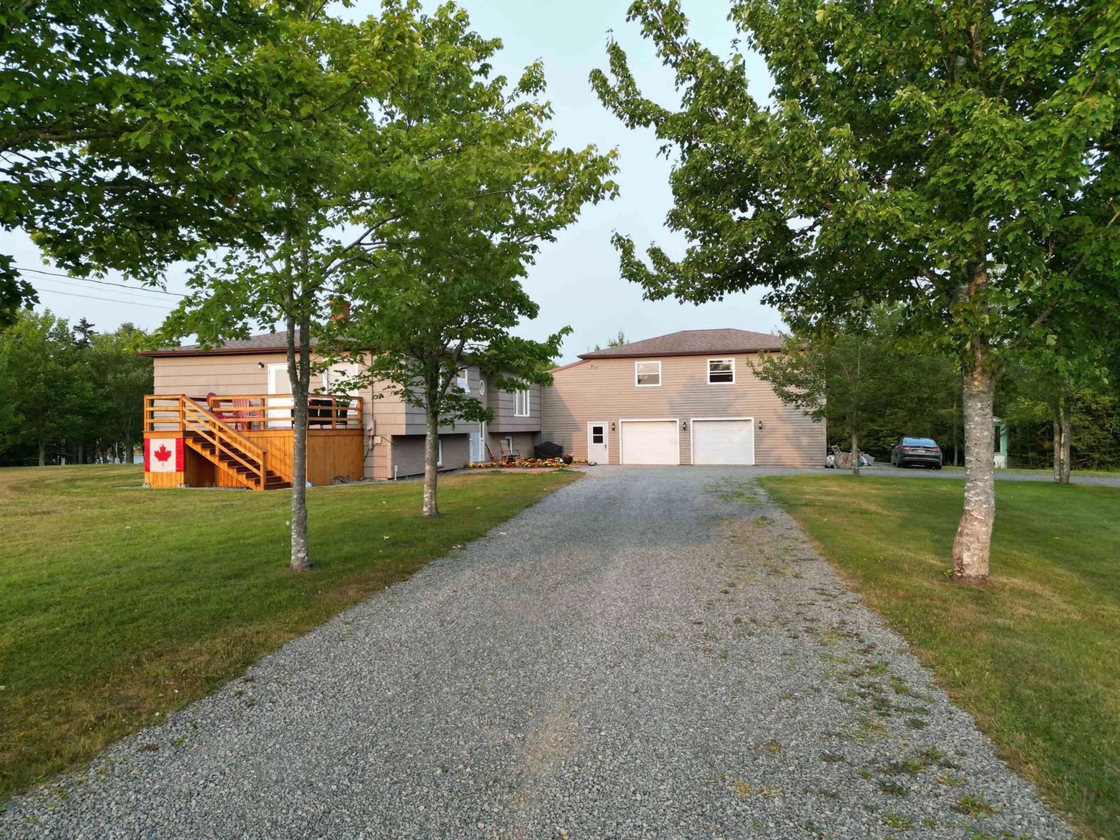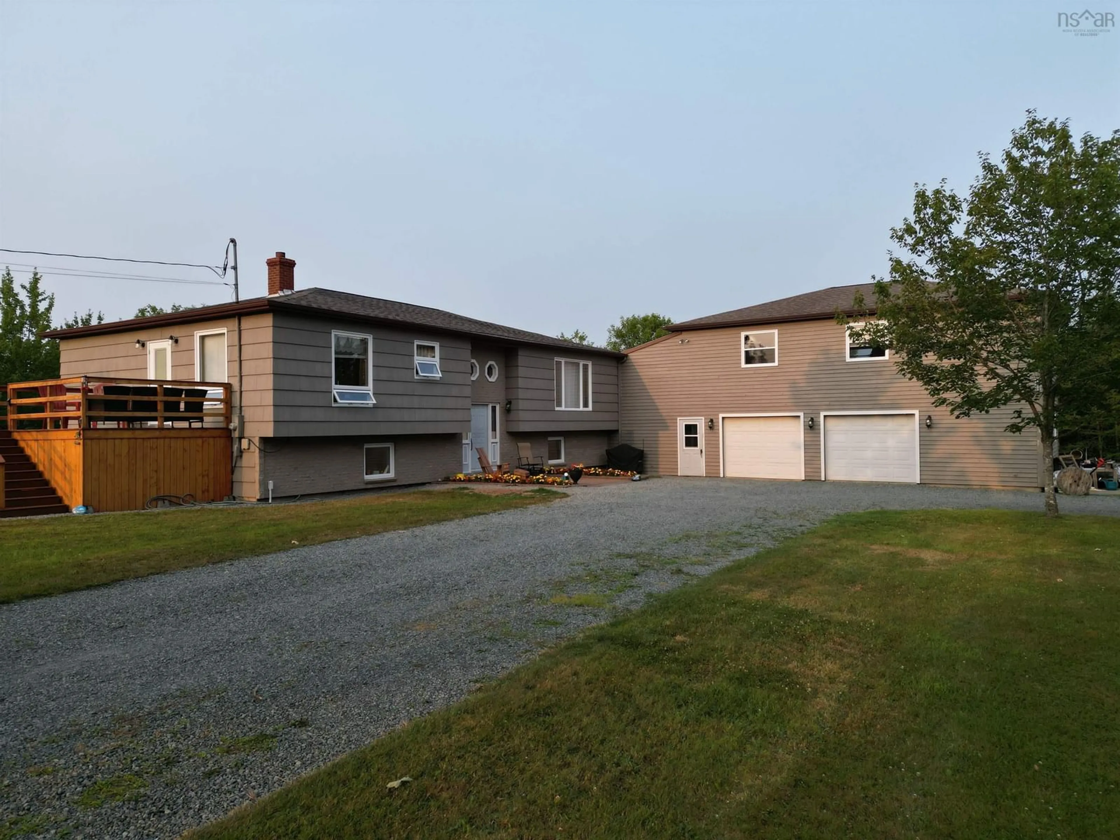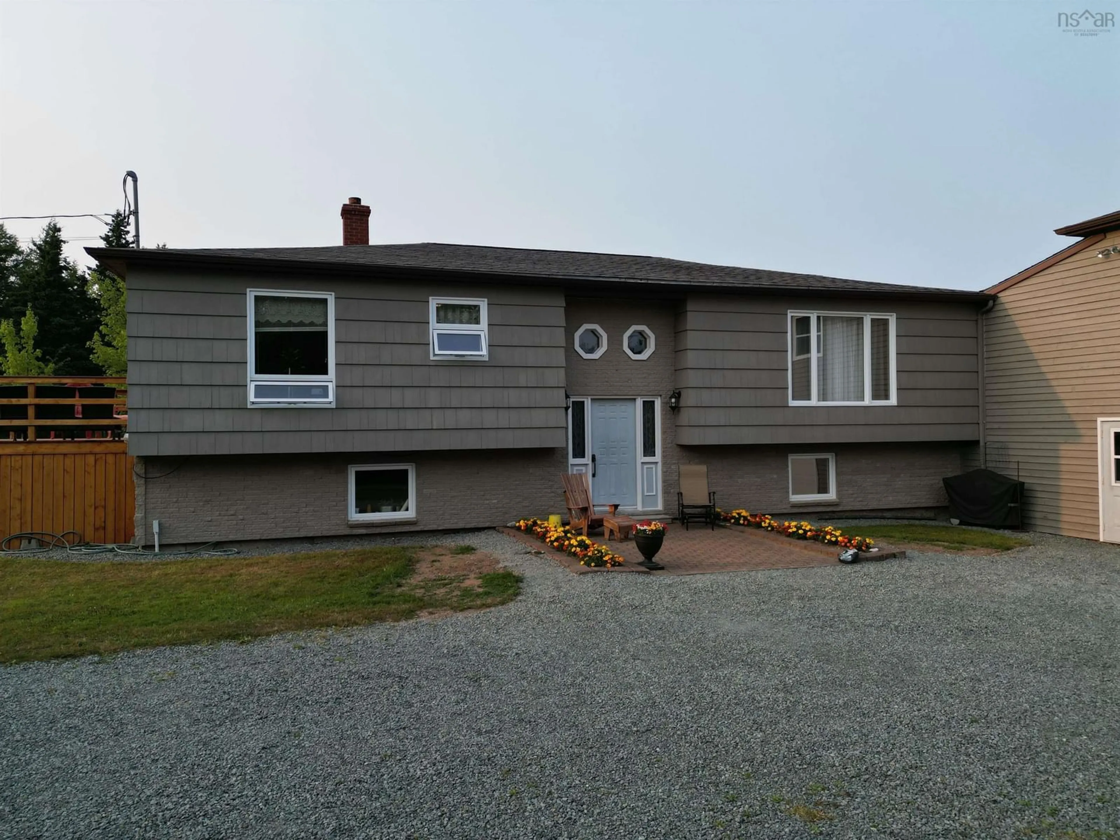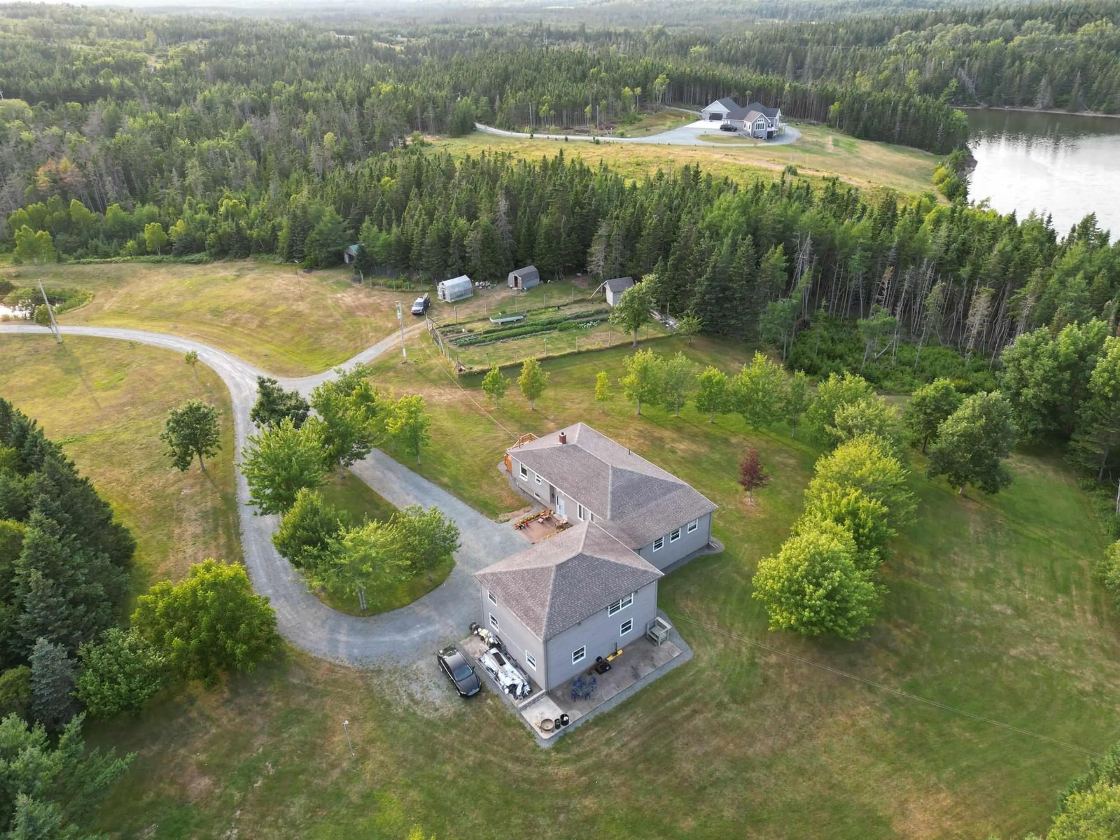9 Grand Gully Rd, River Tillard, Nova Scotia B0E 2X0
Contact us about this property
Highlights
Estimated valueThis is the price Wahi expects this property to sell for.
The calculation is powered by our Instant Home Value Estimate, which uses current market and property price trends to estimate your home’s value with a 90% accuracy rate.Not available
Price/Sqft$308/sqft
Monthly cost
Open Calculator
Description
Welcome to 9 Grand Gully Road. A private tree-lined driveway, bordered by chestnut trees, leads you to this exceptional 11.37-acre waterfront estate. Set along a sheltered estuary that flows into St. Peter’s Bay, and just minutes from the St. Peter’s Canal linking the Atlantic Ocean to the Bras d’Or Lake, this property offers both natural beauty and a prime location. With over 500 feet of walk-out shoreline, you’ll enjoy panoramic views, peaceful strolls, and abundant wildlife right from your own backyard. The property has been meticulously developed by its longtime owner, featuring a 1-kilometre walking trail that winds along the borders and waterfront, as well as thoughtfully designed ponds, gardens, and a greenhouse. The home itself is a spacious 3-bedroom, 2-bath split-entry with more than 2,800 sq. ft. of living space. The main floor includes three bedrooms, a full bath, a bright eat-in kitchen, and a large living room that flows into a sunroom where you can relax. The lower level boasts a generous rec room, a second full bath, and additional rooms currently used for storage. A true bonus is the attached 28’ x 36’ two-story garage, fully wired and insulated—perfect for projects, hobbies, or extra storage. Located in a private yet desirable area, close to the charming Village of St. Peter’s, this is a rare opportunity to own a beautifully maintained estate where every detail reflects years of care and dedication. Experience the beauty, privacy, and lifestyle of 9 Grand Gully Road—an extraordinary property that must be seen to be appreciated.
Property Details
Interior
Features
Main Floor Floor
Kitchen
11.11 x 11.5Dining Room
15.8 x 8.10Living Room
20.1 x 15.5Sun Room
29.4 x 11.7Exterior
Features
Parking
Garage spaces 2
Garage type -
Other parking spaces 0
Total parking spaces 2
Property History
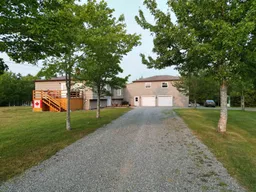 49
49
