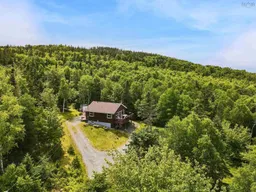Nestled on 2.4 acres in the peaceful lakeside community of Roberta, this charming 2-bedroom, 2-bathroom home offers the perfect blend of comfort, character, and convenience. Whether you're seeking a fully equipped seasonal getaway or a low-maintenance year-round residence, this thoughtfully maintained property checks all the boxes. Built in 2002 and exceptionally cared for, the 1,400 sq ft home features a striking split-log exterior, a concrete foundation, and tall ceilings that enhance the sense of space throughout. Fully insulated and equipped with electric heat and a cozy wood stove, it’s ready for four-season living. Recent upgrades include a brand-new roof, new hot water tank, all-new PEX plumbing, updated 100-amp electrical with new wiring, and an HRV system for. The home comes fully furnished and is truly turn-key, with everything you need to enjoy lake life right away: a hot tub, paddle boards, BBQ, dinghy, and all outdoor furniture. The front deck is brand new and ideal for morning coffee or evening stargazing, while the back deck remains in great shape for summer lounging. You'll also enjoy shared deeded access to over 1,000 feet of waterfront on the pristine Bras d’Or Lakes, just a short stroll away. Perfectly situated just 15 minutes from both the renowned Dundee Golf Resort and the charming village of St. Peter’s with shops, dining, and all essential amenities, this is the right-sized home you’ve been waiting for. Whether you're looking for a serene weekend retreat or a peaceful place to settle down full-time, this warm and welcoming lakeside home is ready to make your Cape Breton dreams come true.
Inclusions: Stove, Dryer, Washer, Refrigerator
 36Listing by nsar®
36Listing by nsar® 36
36


