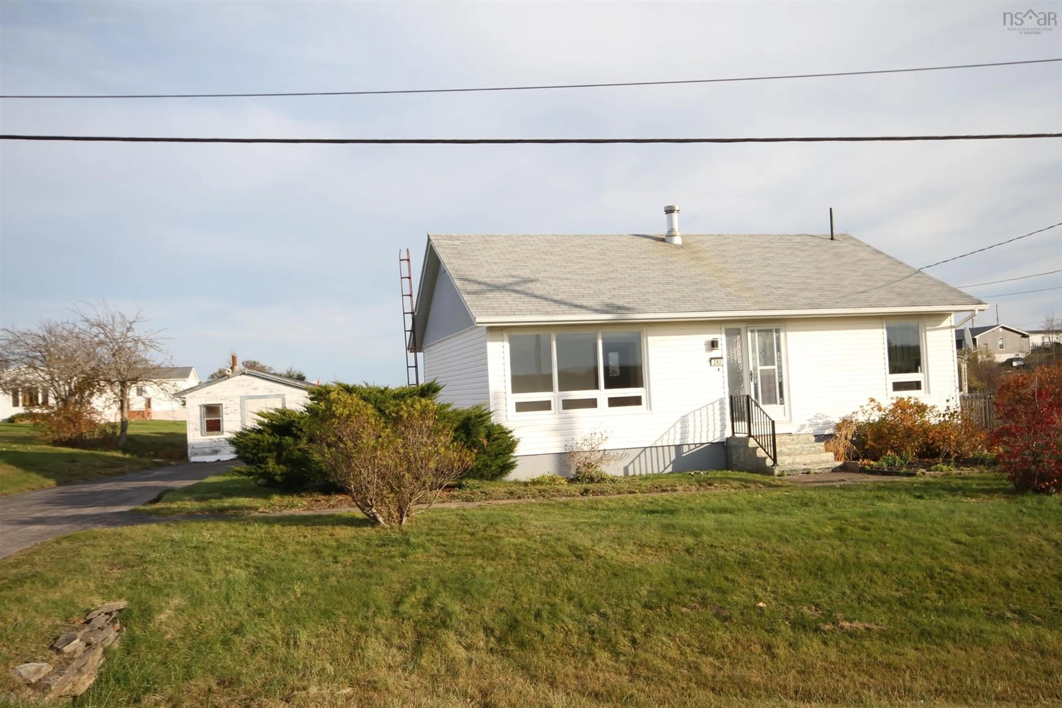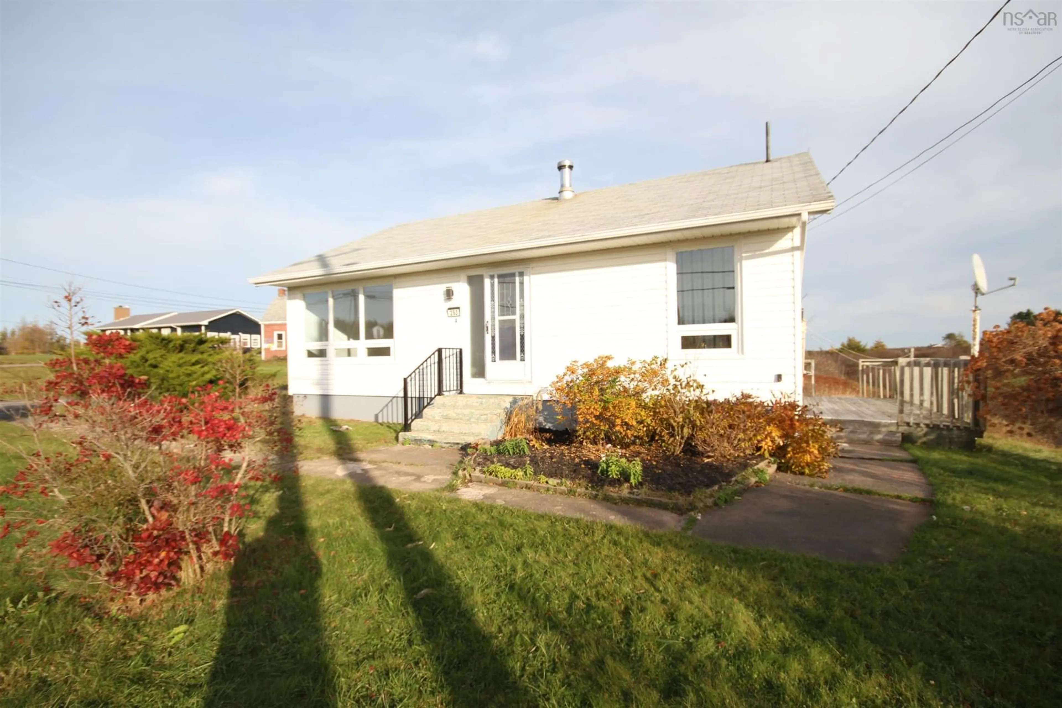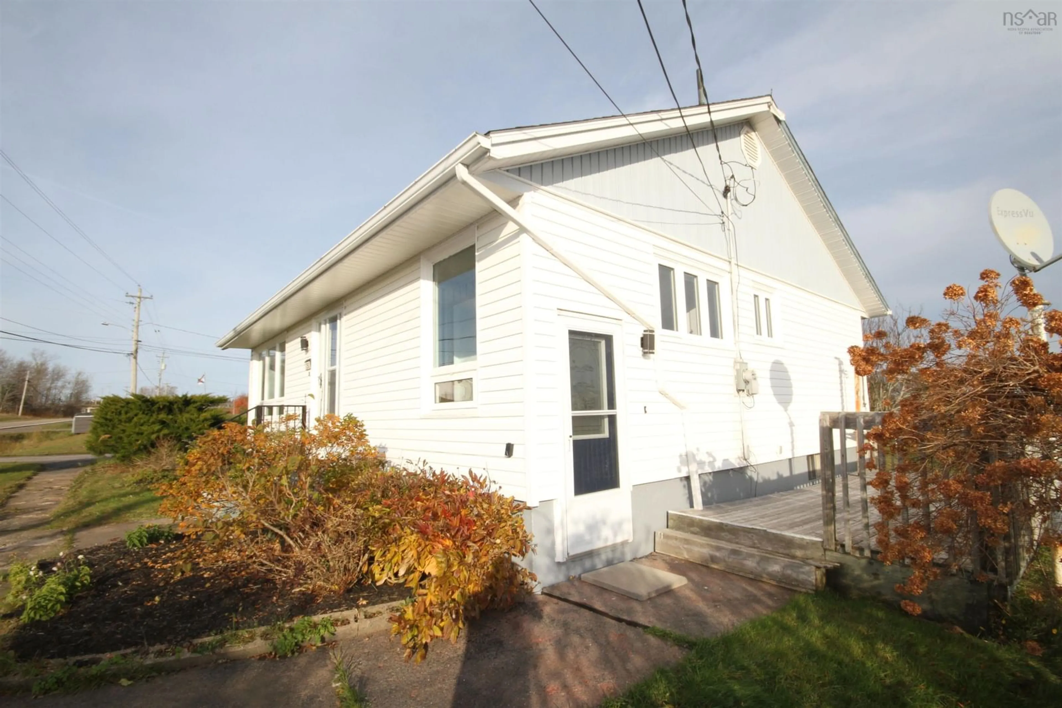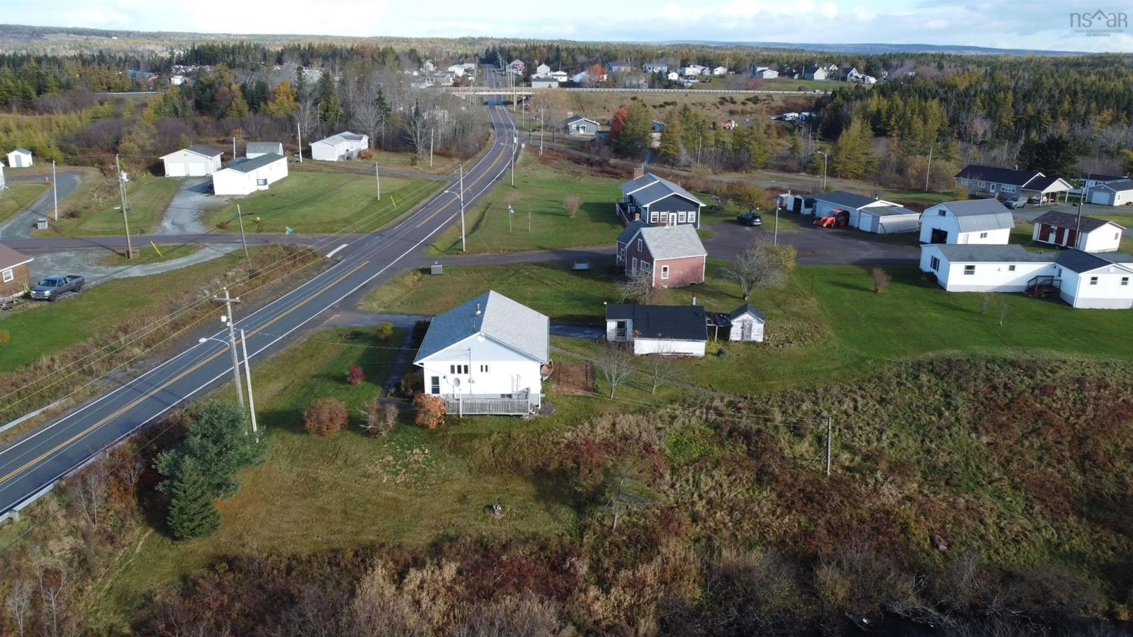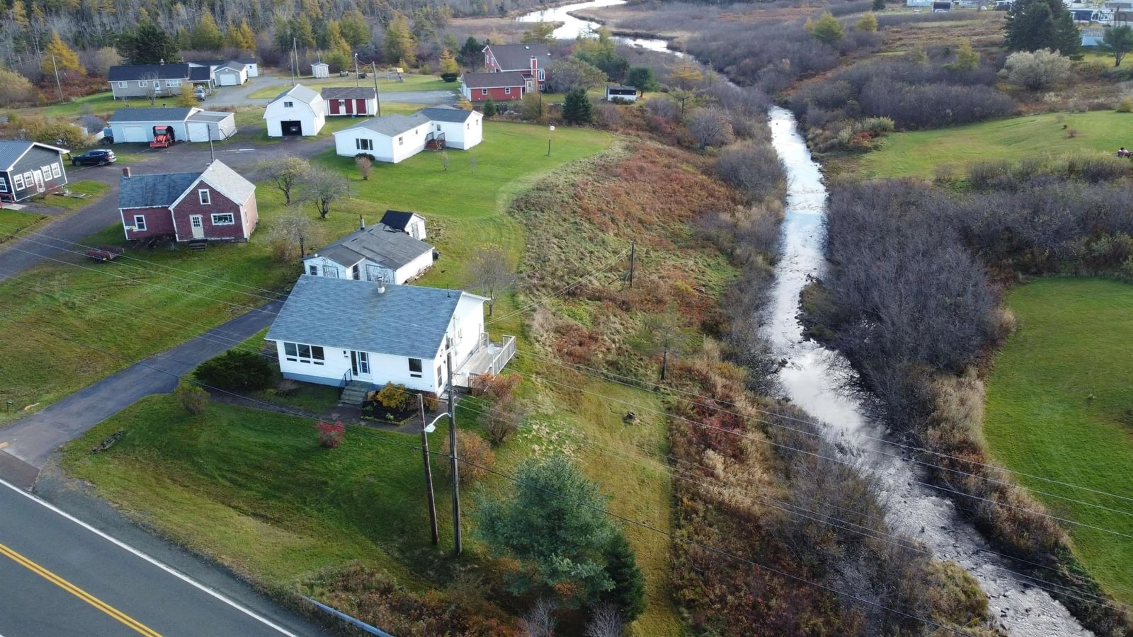
293 Highway 320, Louisdale, Nova Scotia B0E 1V0
Contact us about this property
Highlights
Estimated ValueThis is the price Wahi expects this property to sell for.
The calculation is powered by our Instant Home Value Estimate, which uses current market and property price trends to estimate your home’s value with a 90% accuracy rate.Not available
Price/Sqft$181/sqft
Est. Mortgage$944/mo
Tax Amount ()-
Days On Market162 days
Description
Discover this charming bungalow set on a picturesque .7-acre lot (adjustments pending), perfectly situated alongside the Moulin River, boasting over 200 feet of deeded access. This move-in-ready gem is being offered for the first time, featuring a beautifully updated modern kitchen complete with new appliances and freshly painted cabinets. The spacious living room, adorned with a large picture window and hardwood floors, provides a warm and inviting atmosphere. With three generously sized bedrooms, all equipped with closets, there’s ample space for family or guests. Enjoy the comfort of upgraded light fixtures with built-in fans throughout, and a main floor that has been freshly painted. The full basement is partially finished, offering a versatile multi-purpose room, while the home is heated by a forced air wood and oil furnace. The exterior showcases durable vinyl siding, two outdoor sheds, and a paved driveway, with a separate side entrance leading to the basement and a cozy side deck. Located in a welcoming small maritime community, you’ll have convenient access to schools, grocery stores, banking, restaurants, a gas station, a convenience store, and a hardware store—all embodying the desirable East Coast lifestyle. Close proximity to Dundee Resort Golf, Pondville Beach, Bras d'Or Lakes, marina, park, fishing, boating, kayaking and multi-purpose trails. Don’t miss this opportunity to embrace small community living!
Property Details
Interior
Features
Main Floor Floor
Bedroom
11 x 9Bedroom
11 x 8Kitchen
15 x 8Living Room
17 x 12Exterior
Features
Parking
Garage spaces -
Garage type -
Total parking spaces 2
Property History
 31
31
