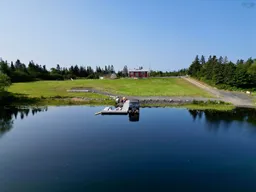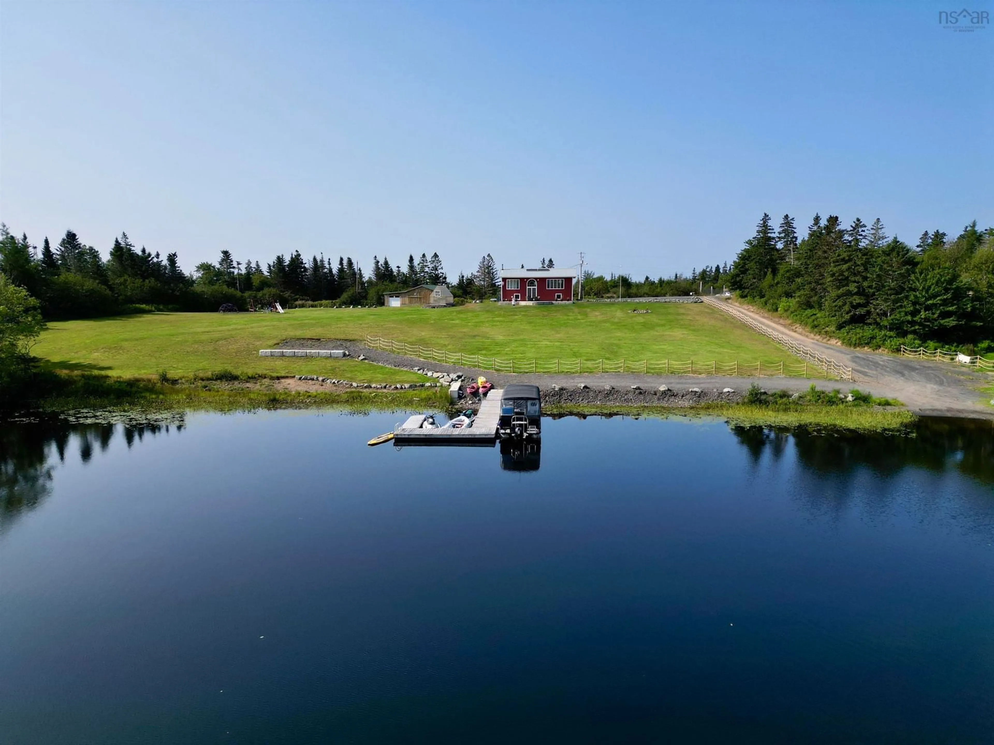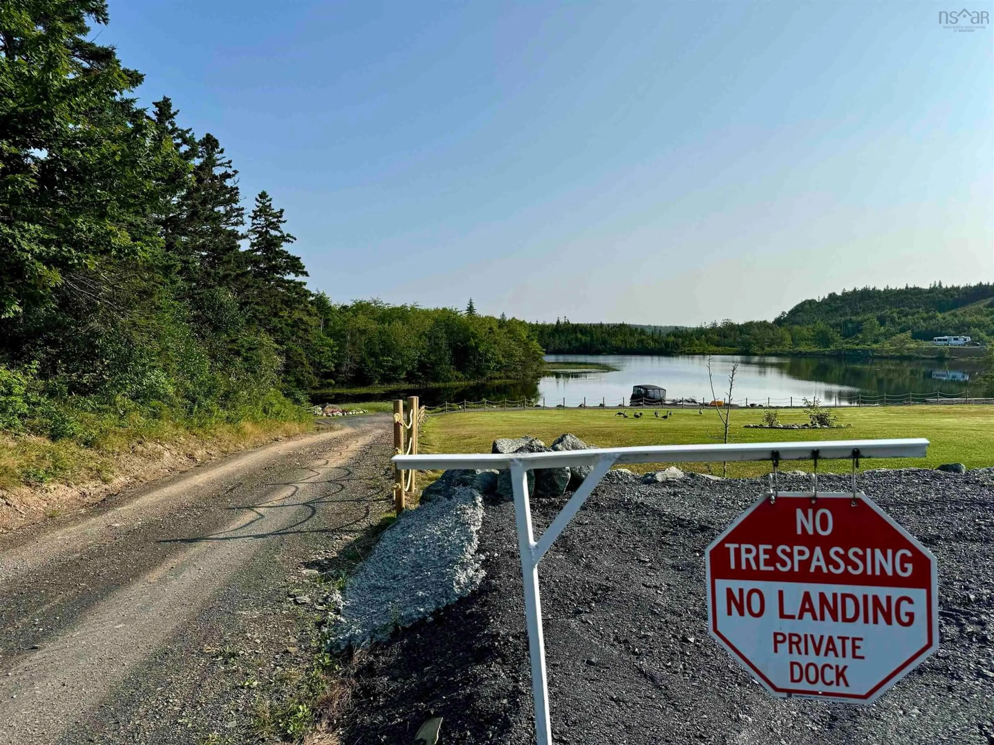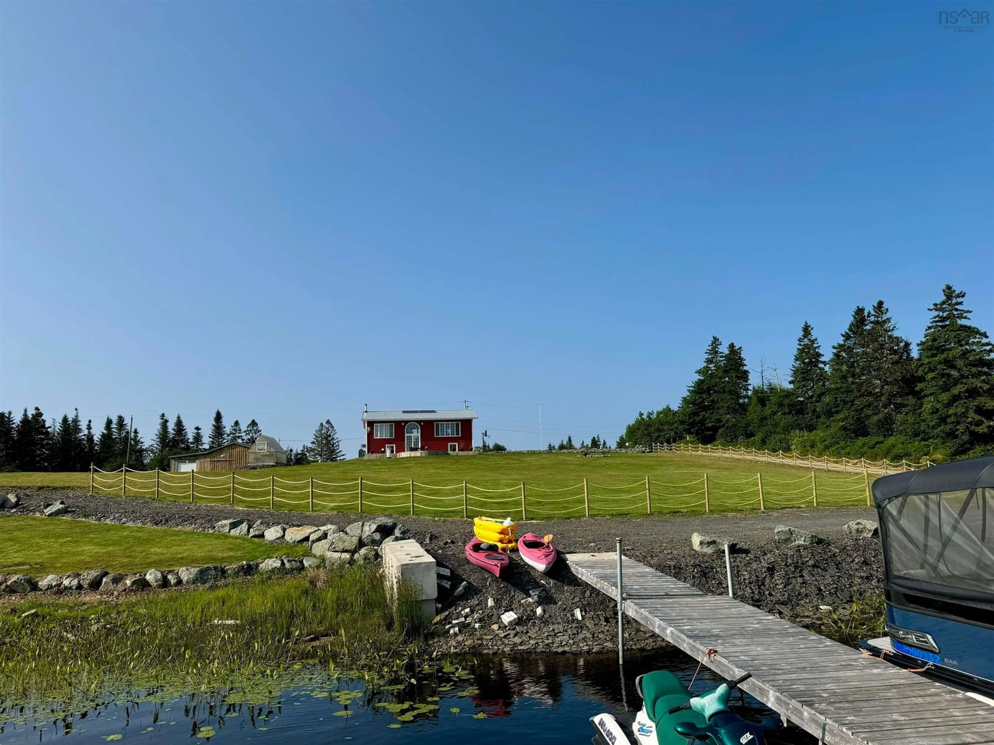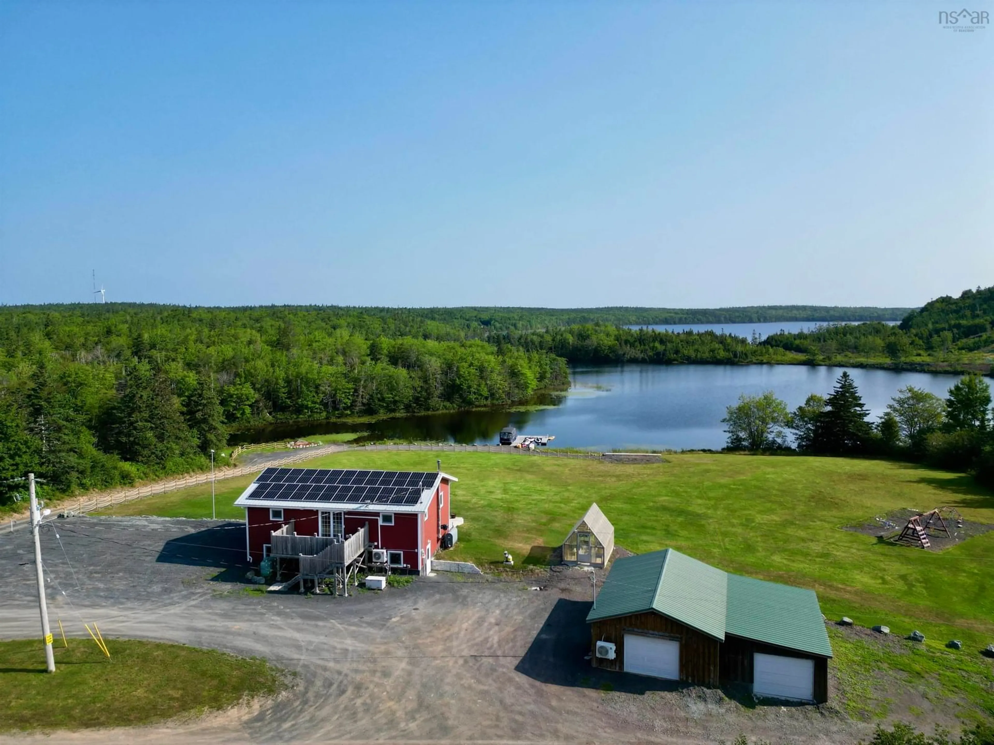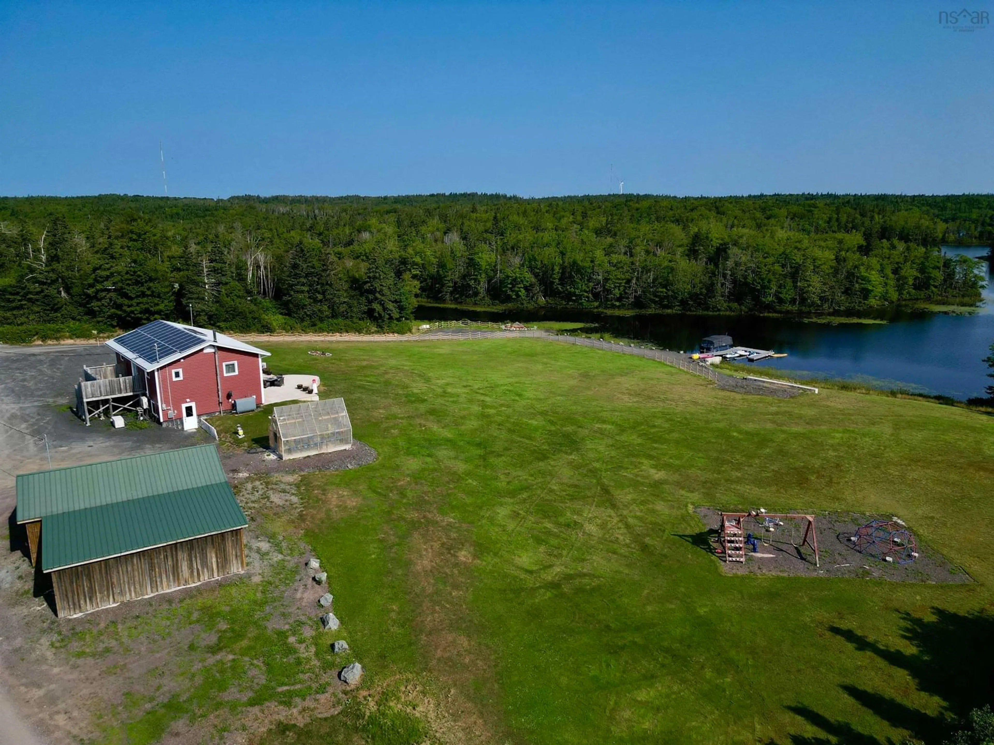207 Lake Rd, West Arichat, Nova Scotia B0E 3J0
Contact us about this property
Highlights
Estimated ValueThis is the price Wahi expects this property to sell for.
The calculation is powered by our Instant Home Value Estimate, which uses current market and property price trends to estimate your home’s value with a 90% accuracy rate.Not available
Price/Sqft$315/sqft
Est. Mortgage$2,963/mo
Tax Amount ()-
Days On Market8 days
Description
Welcome to 207 Lake Rd., a private retreat nestled in the heart of West Arichat, Nova Scotia. This impeccably maintained four-bedroom, two-bathroom split-entry home offers an unparalleled lakeside lifestyle with 344 feet of lake frontage, a private boat launch, wharf, and floating dock—perfect for boating and water enthusiasts. The property boasts a newly constructed concrete patio overlooking the water, surrounded by a beautifully landscaped yard, ideal for outdoor gatherings and relaxation. The durability is also included with all new windows, siding and a metal roof this home is worry free. Inside, the home is designed for comfort and modern living, featuring in-floor heating throughout, as well as in the detached garage. Both the home and garage are equipped with efficient heat pumps and durable metal roofing. The added benefits of solar panels and a generator ensure energy efficiency and peace of mind. The upper level of the home is an entertainer's dream, with an open-concept large kitchen and dining area flowing seamlessly into a spacious living room. The primary bedroom serves as a private oasis with a luxurious four-piece ensuite, complete with a jet tub for ultimate relaxation. The lower level offers three additional bedrooms, a full bathroom, and a large recreation area with its own walkout—ideal for guests or extended family. This property is a rare find that combines modern amenities with the tranquility of lakeside living. Don’t miss the opportunity to make 207 Lake Rd. your own private paradise.
Property Details
Interior
Features
2nd Level Floor
Kitchen
16'6'' x 13'Dining Room
14'11'' x 10'8''Living Room
19'9'' x 11'10''Primary Bedroom
13'6'' x 12'8''Exterior
Features
Parking
Garage spaces 1
Garage type -
Other parking spaces 0
Total parking spaces 1
Property History
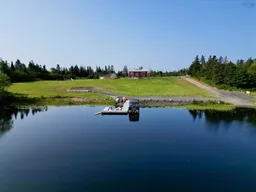 35
35