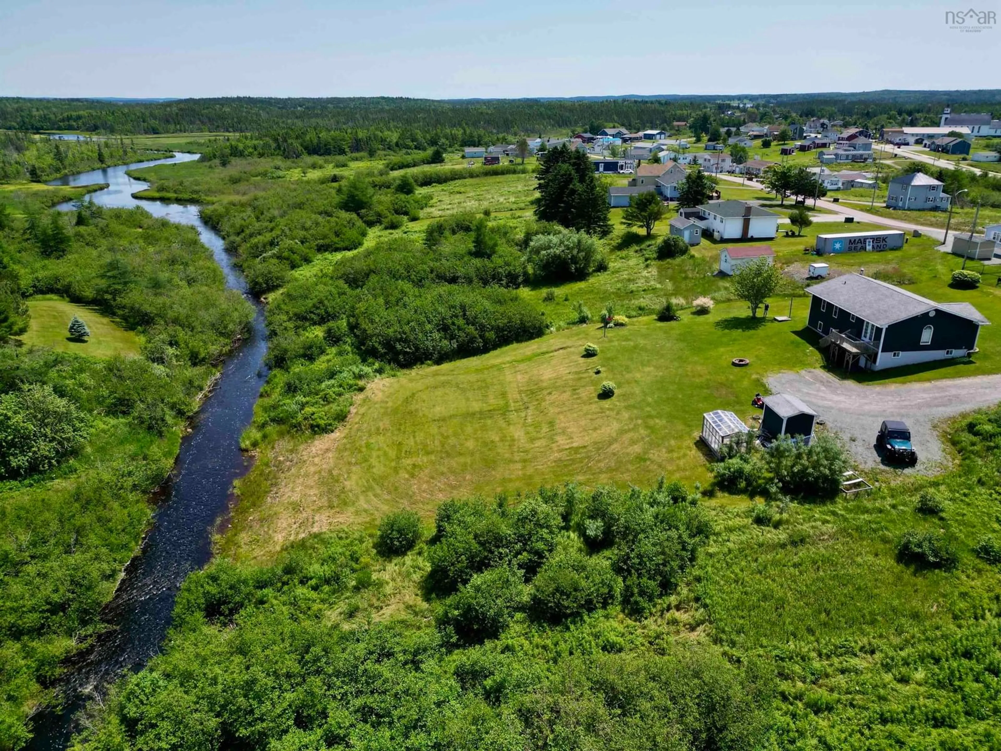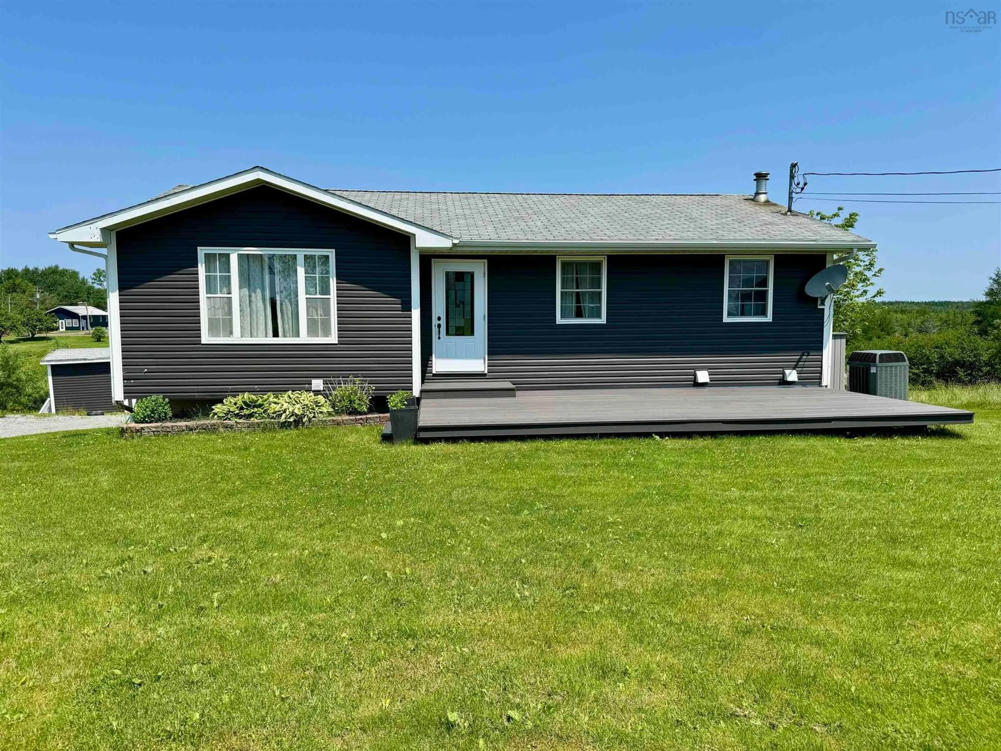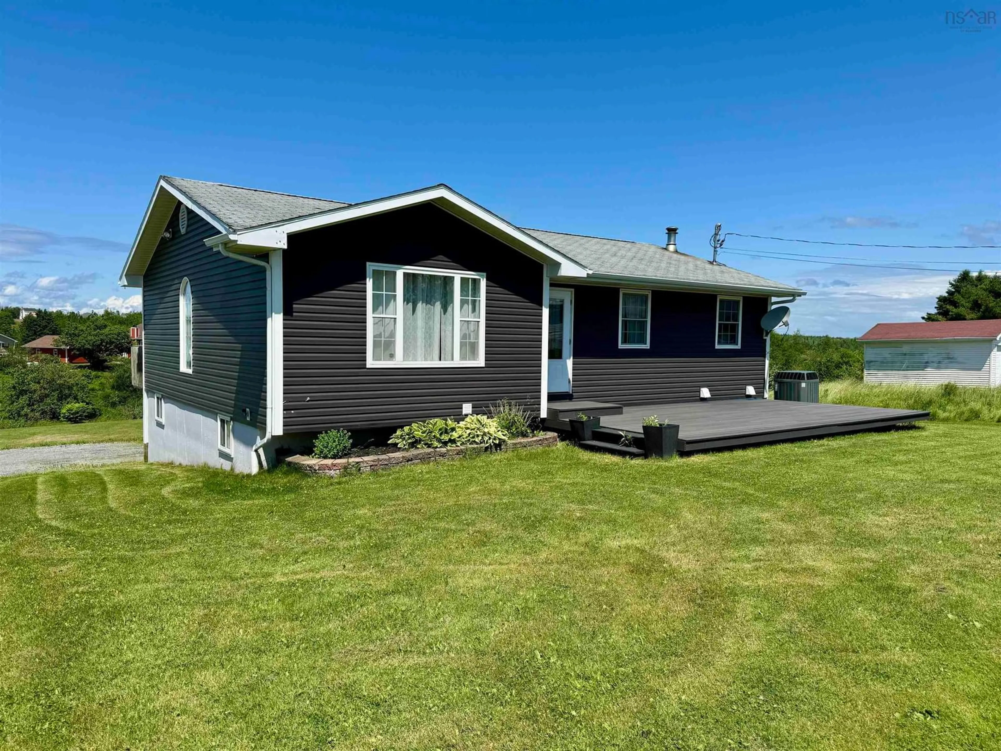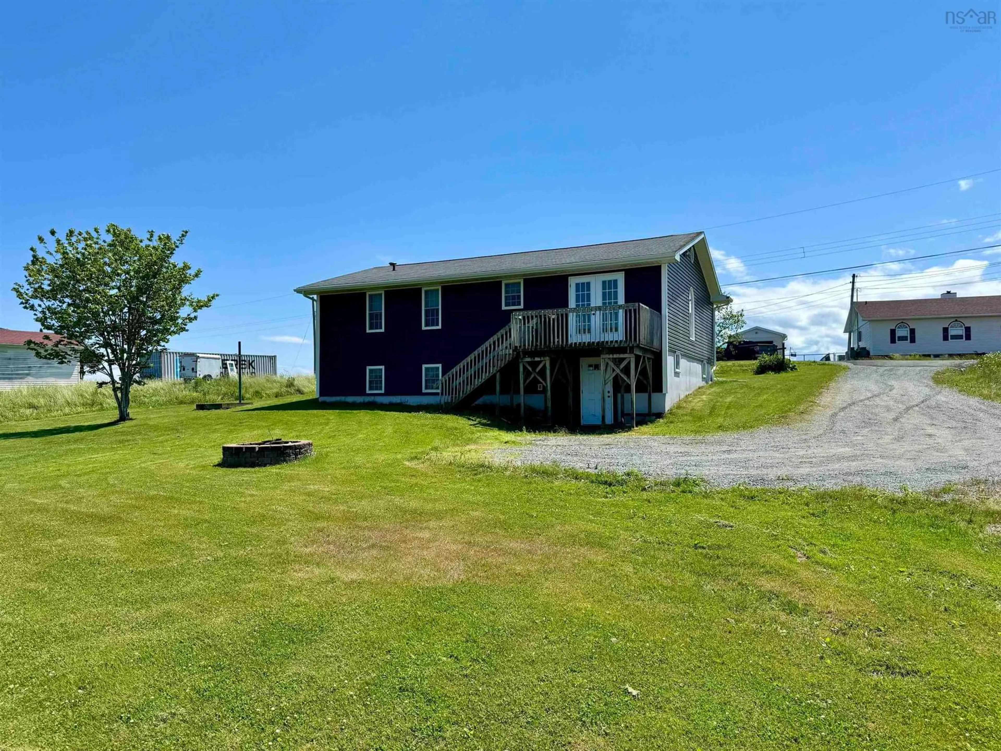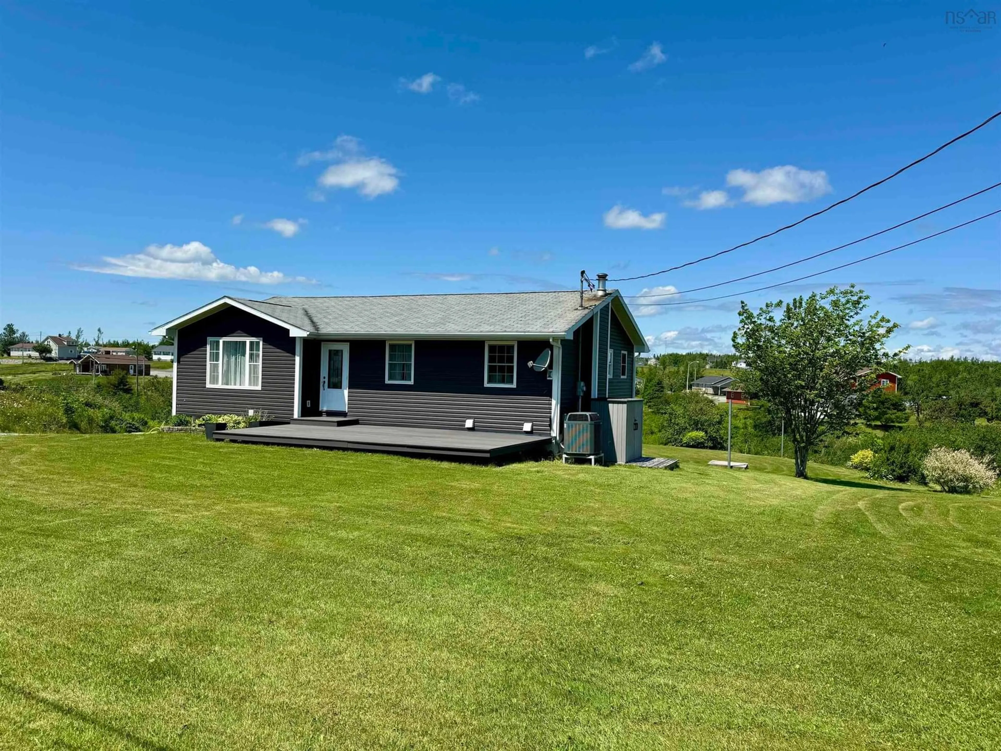19 Marchand Lane, Louisdale, Nova Scotia B0E 1V0
Contact us about this property
Highlights
Estimated ValueThis is the price Wahi expects this property to sell for.
The calculation is powered by our Instant Home Value Estimate, which uses current market and property price trends to estimate your home’s value with a 90% accuracy rate.Not available
Price/Sqft$190/sqft
Est. Mortgage$1,928/mo
Tax Amount ()-
Days On Market313 days
Description
Nestled at the end of Marchand Lane with Shannon Brook running through the property, this private three-bedroom,1.5-bathroom home offers serene living in the heart of Louisdale, Nova Scotia. Located in a peaceful neighbourhood with minimal traffic, the only vehicles passing by belong to your neighbours. The property is conveniently close to elementary and high schools, local amenities, and features a sidewalk nearby for easy strolls. The beautiful yard is a nature lover’s dream, with Shannon Brook running through the back, home to small fish and wildlife. The main level boasts an open concept kitchen, living, and dining area, perfect for family gatherings and entertaining. The primary bedroom includes an ensuite bathroom, providing a comfortable retreat. The lower level is completely finished with its own entry, making it ideal for converting into a two-unit space. Stay comfortable all year round with the ducted electric heat pump, and for those extra cold days, an oil furnace is also included. Additional features include a generator, alarm system, and 200 amp electrical service, ensuring convenience and security. Don’t miss out on this unique property that combines privacy, community, and natural beauty. Schedule a viewing today to experience all it has to offer!
Property Details
Interior
Features
Main Floor Floor
Living Room
16' x 15'6''Kitchen
18'1'' x 13'10''Primary Bedroom
12'7'' x 11'1''Ensuite Bath 1
5'9'' x 5'2''Property History
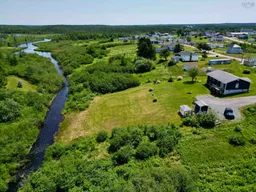 34
34
