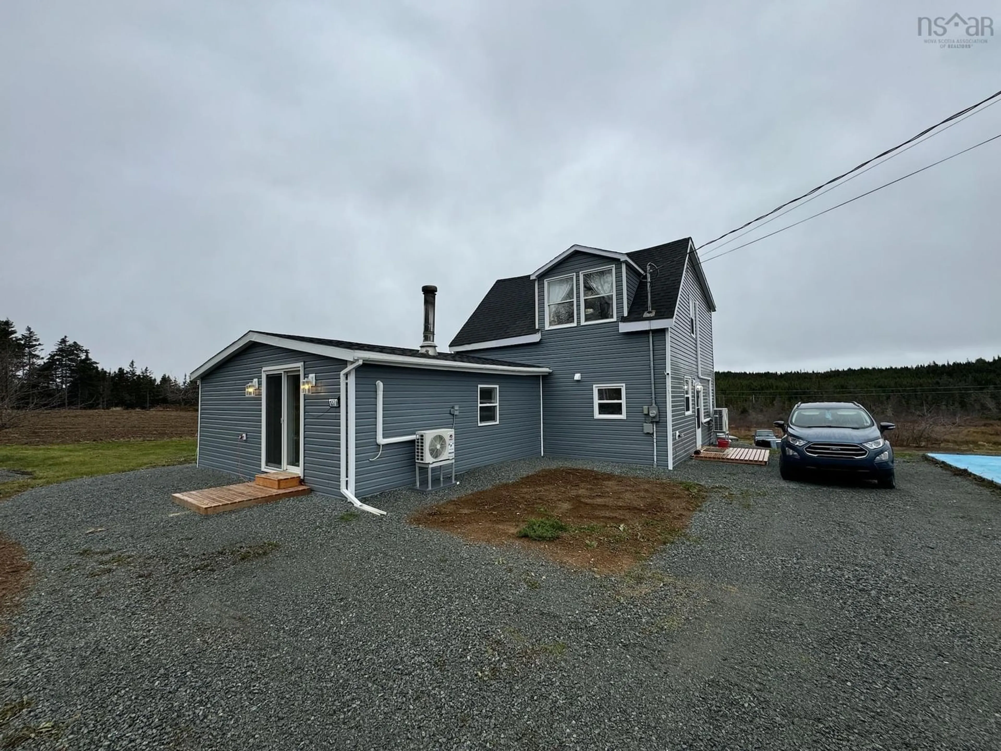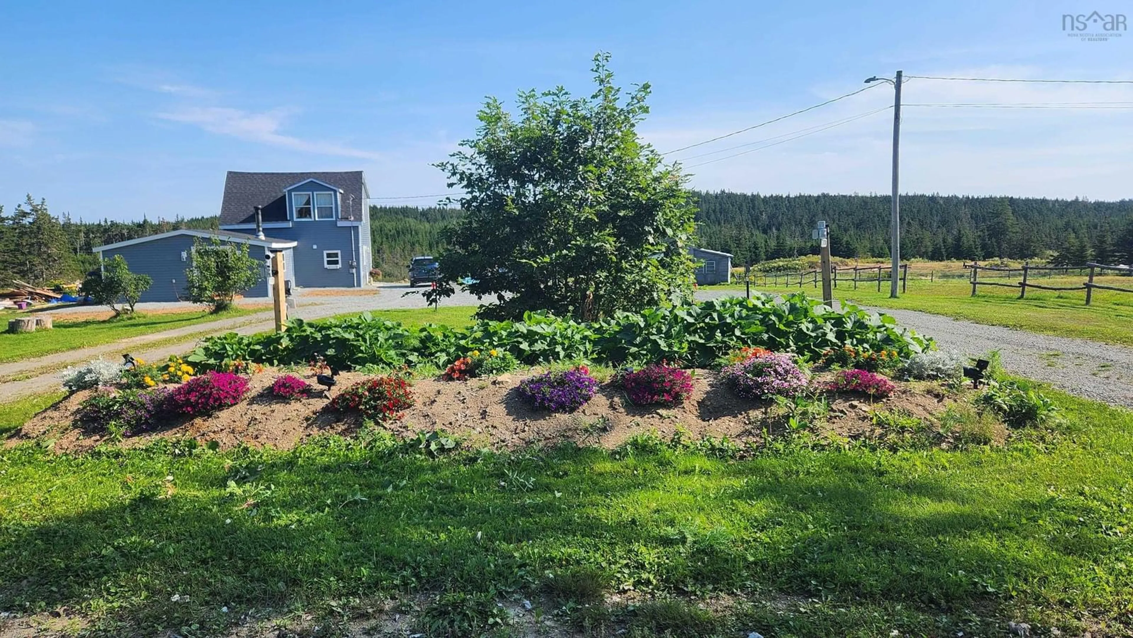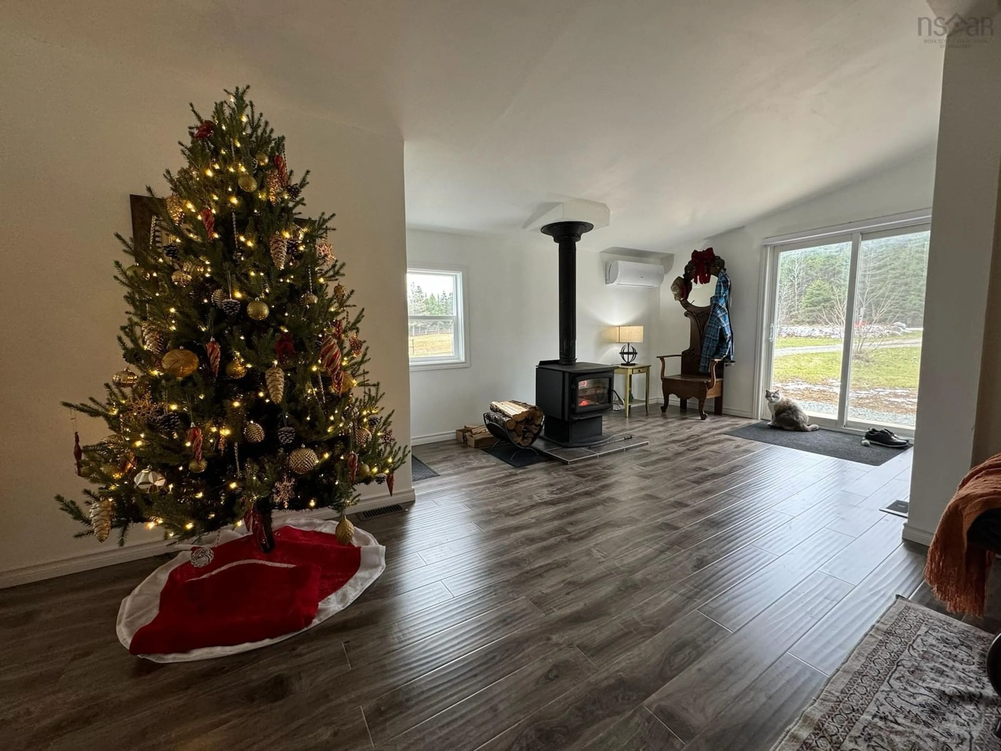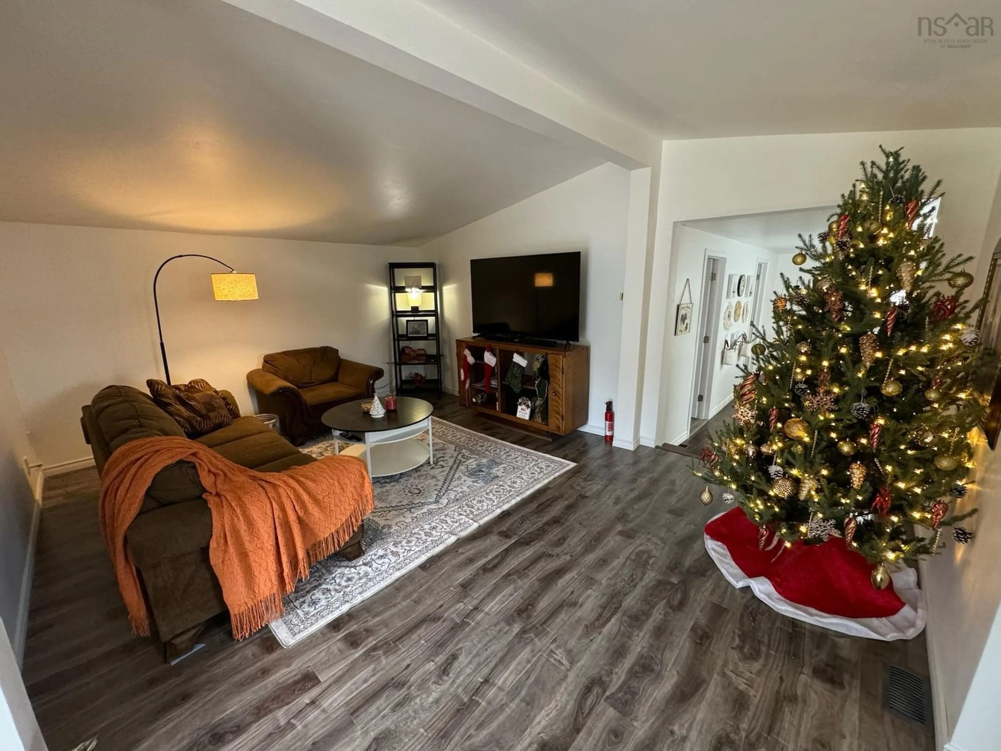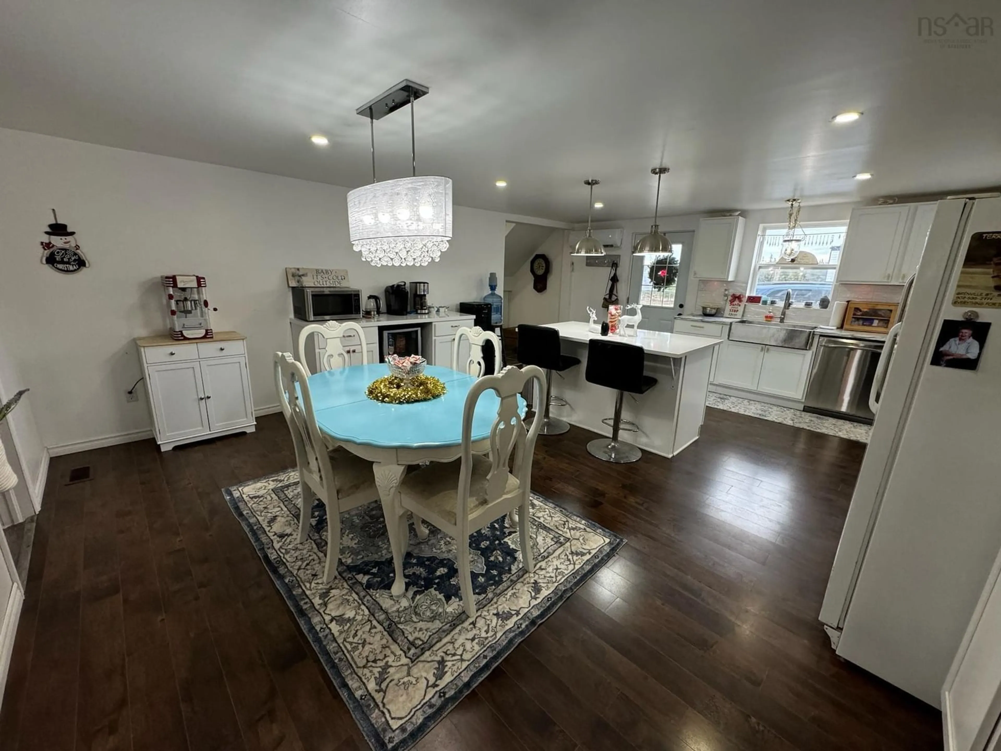1379 Salmon River Rd, L'Ardoise, Nova Scotia B0E 3B0
Contact us about this property
Highlights
Estimated valueThis is the price Wahi expects this property to sell for.
The calculation is powered by our Instant Home Value Estimate, which uses current market and property price trends to estimate your home’s value with a 90% accuracy rate.Not available
Price/Sqft$268/sqft
Monthly cost
Open Calculator
Description
Modern Hobby farm, reno'd from sills up. Lovely finishes, see photo for fuller description! Upstairs Loft w/large ensuite; 2 main flr BRs, home office; 1Gb Bell Fibe; Main flr 2 piece bath; Fully insulated; New heat pumps fall 2024 + wood stove in LR; Huge kitchen, island w/appliance lift; coffee station, hammered steel apron sink, all applicances incl, older but wkg well; Lake-fed creek w/ small trout & salmon; 4-stall horse barn, 1 acre pasture fenced/ 2 acres unfenced; Laying hens; Apple trees; Strawberries, other veg; 1 acre tilled garden; David Brown tractor w/ accessories; MORE!
Property Details
Interior
Features
Main Floor Floor
Eat In Kitchen
21.1 x 17.1Bath 1
6.1 x 4.9Bedroom
10.9 x 7Living Room
17.2 x 12.9 10.1Exterior
Parking
Garage spaces -
Garage type -
Total parking spaces 1
Property History
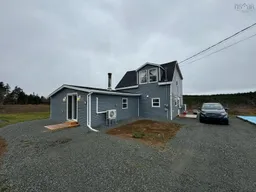 33
33
