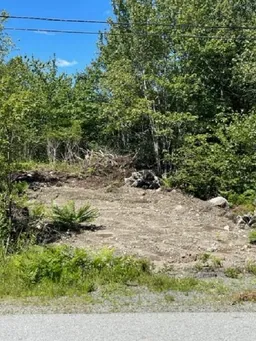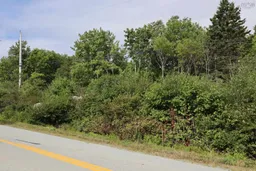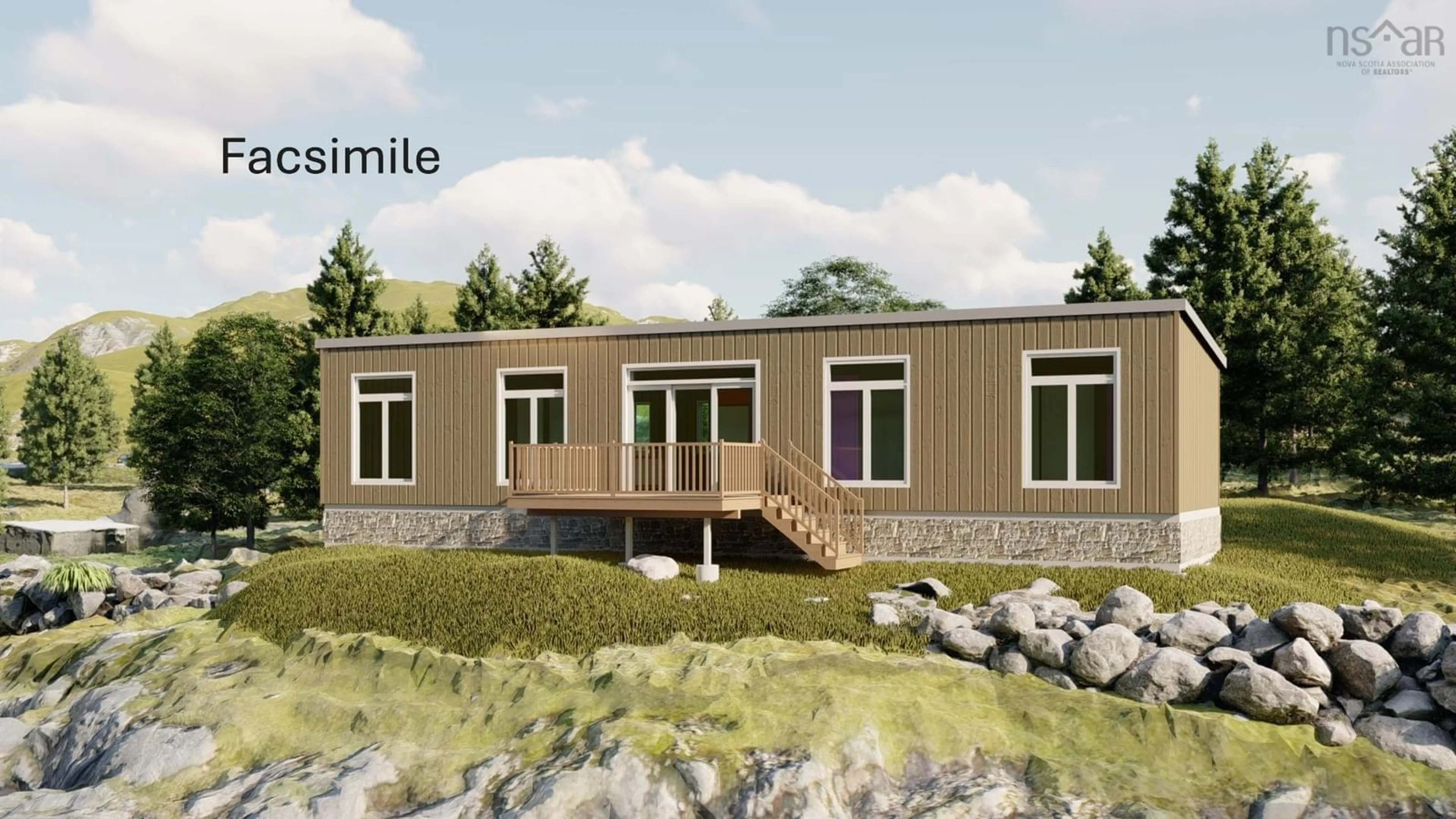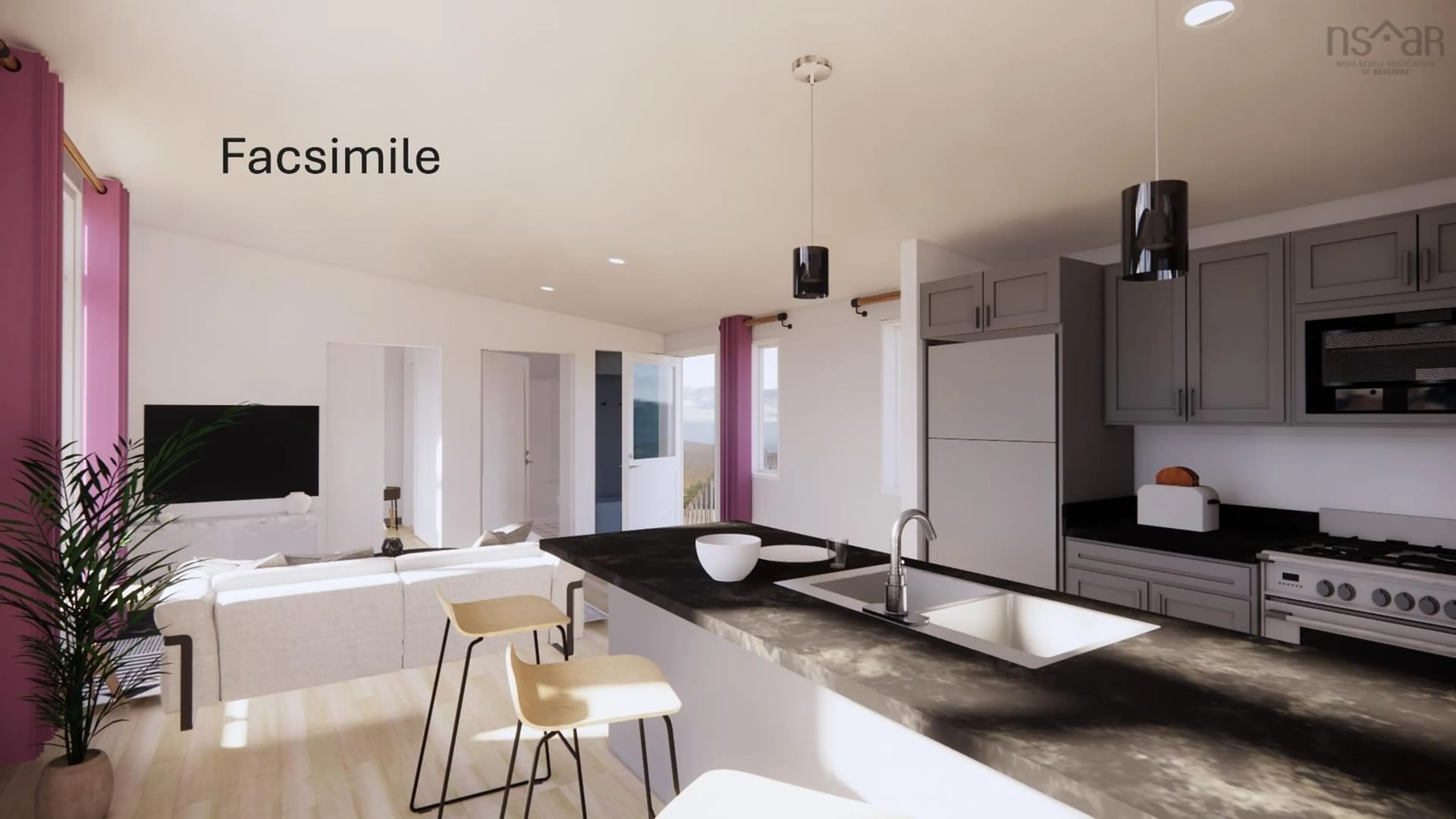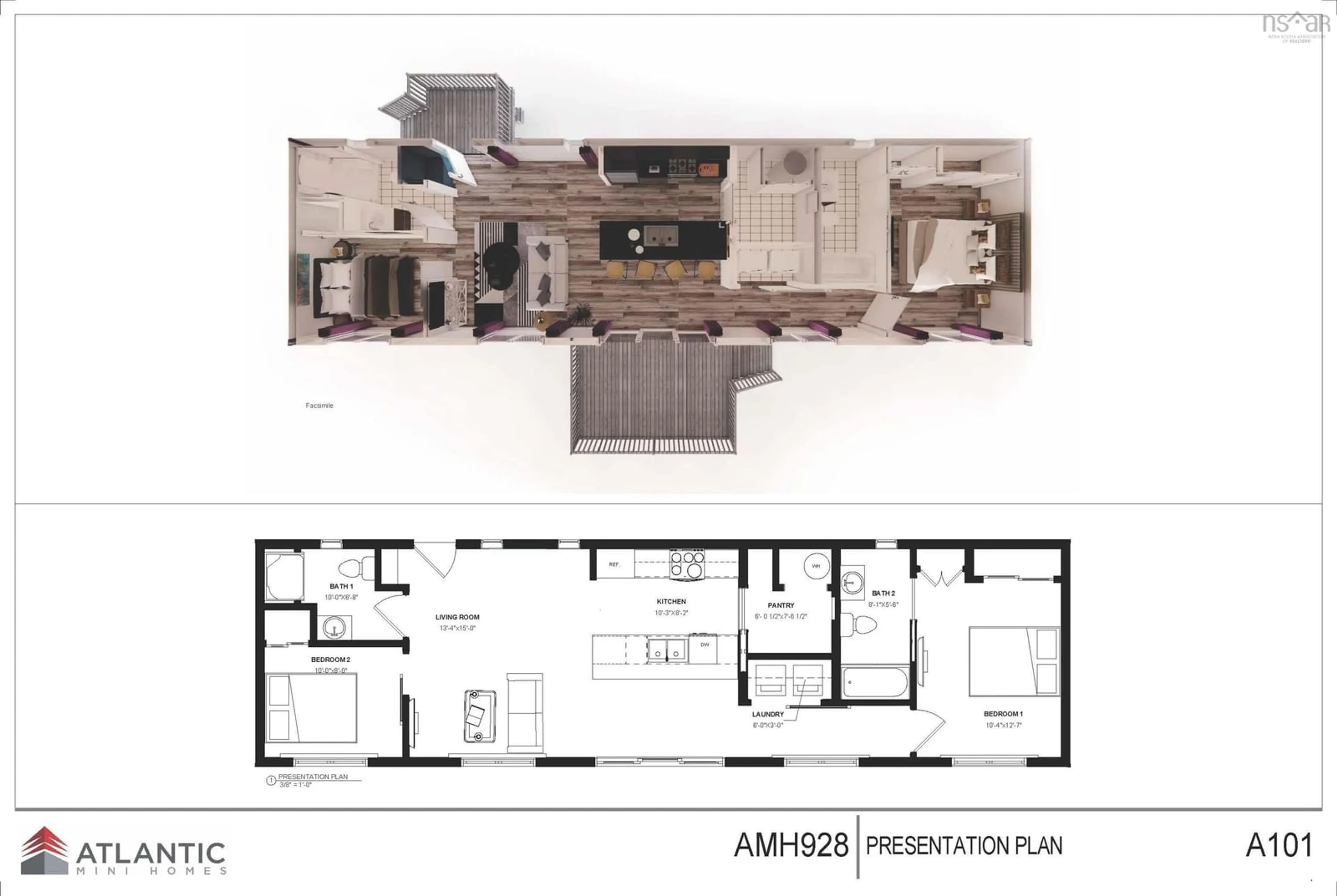Shore Rd #Lot, Western Head, Nova Scotia B0T 1K0
Contact us about this property
Highlights
Estimated ValueThis is the price Wahi expects this property to sell for.
The calculation is powered by our Instant Home Value Estimate, which uses current market and property price trends to estimate your home’s value with a 90% accuracy rate.Not available
Price/Sqft$317/sqft
Est. Mortgage$1,267/mo
Tax Amount ()-
Days On Market100 days
Description
Ocean Views and Modern Comfort in Western Head, Nova Scotia Welcome to your brand-new 2-bedroom, 2-bathroom mobile home, ideally situated on a 1-acre leased lot with breathtaking ocean views and deeded ocean access. This thoughtfully designed home combines contemporary living with the natural beauty of Nova Scotia's coastline. Home Features: Bright and Spacious Living: An open-concept living room and kitchen area with 9-foot patio doors invites natural light and stunning views of the surrounding landscape. Modern Kitchen: Enjoy a sleek kitchen with ample counter space, modern appliances, and a convenient pantry for storage. Two Comfortable Bedrooms: The primary bedroom offers a private ensuite bathroom for your convenience, while the second bedroom is perfect for guests or a home office. Two Full Bathrooms: Designed with functionality and style, each bathroom is equipped with modern fixtures. Property Highlights: Deeded Ocean Access: A short stroll leads you to your private access to the ocean, perfect for kayaking, paddleboarding, or simply enjoying the coastal breeze. 1-Acre Leased Lot: Experience the tranquillity of a large, private lot surrounded by the natural beauty of Western Head. Outdoor Living: A cozy deck provides the ideal space for morning coffee, outdoor dining, or taking in the serene views. This home is an excellent opportunity for those seeking a peaceful retreat or a comfortable, low-maintenance residence by the ocean. Located just minutes from local amenities and the charm of nearby towns, this property offers the perfect balance of convenience and serenity.
Property Details
Interior
Features
Main Floor Floor
OTHER
6.5 x 7.5Living Room
13.4 x 15Laundry
6 x 3Dining Room
10.7 x 6.1Property History
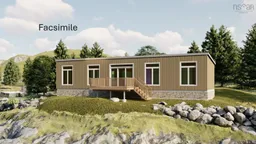 4
4
